Bagni con doccia aperta e pareti multicolore - Foto e idee per arredare
Filtra anche per:
Budget
Ordina per:Popolari oggi
101 - 120 di 1.788 foto
1 di 3
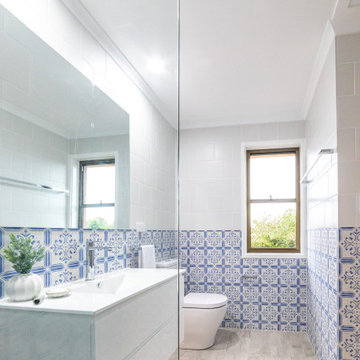
An ensuite added to a master bedroom featuring a walk-in shower. wall hung vanity and painted de maiolica tiles.
Foto di una stanza da bagno con doccia moderna di medie dimensioni con ante lisce, ante bianche, doccia aperta, WC monopezzo, piastrelle multicolore, piastrelle in ceramica, pareti multicolore, pavimento in gres porcellanato, lavabo integrato, pavimento multicolore, doccia aperta, top bianco, nicchia, un lavabo e mobile bagno sospeso
Foto di una stanza da bagno con doccia moderna di medie dimensioni con ante lisce, ante bianche, doccia aperta, WC monopezzo, piastrelle multicolore, piastrelle in ceramica, pareti multicolore, pavimento in gres porcellanato, lavabo integrato, pavimento multicolore, doccia aperta, top bianco, nicchia, un lavabo e mobile bagno sospeso
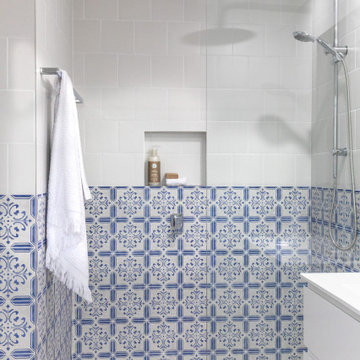
An ensuite added to a master bedroom featuring a walk-in shower. wall hung vanity and painted de maiolica tiles.
Immagine di una stanza da bagno con doccia minimalista di medie dimensioni con ante lisce, ante bianche, doccia aperta, WC monopezzo, piastrelle multicolore, piastrelle in ceramica, pareti multicolore, pavimento in gres porcellanato, lavabo integrato, pavimento multicolore, doccia aperta, top bianco, nicchia, un lavabo e mobile bagno sospeso
Immagine di una stanza da bagno con doccia minimalista di medie dimensioni con ante lisce, ante bianche, doccia aperta, WC monopezzo, piastrelle multicolore, piastrelle in ceramica, pareti multicolore, pavimento in gres porcellanato, lavabo integrato, pavimento multicolore, doccia aperta, top bianco, nicchia, un lavabo e mobile bagno sospeso
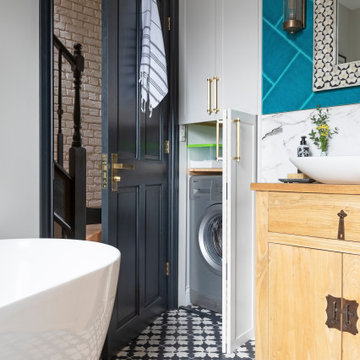
The previous owners had already converted the second bedroom into a large bathroom, but the use of space was terrible, and the colour scheme was drab and uninspiring. The clients wanted a space that reflected their love of colour and travel, taking influences from around the globe. They also required better storage as the washing machine needed to be accommodated within the space. And they were keen to have both a modern freestanding bath and a large walk-in shower, and they wanted the room to feel cosy rather than just full of hard surfaces. This is the main bathroom in the house, and they wanted it to make a statement, but with a fairly tight budget!
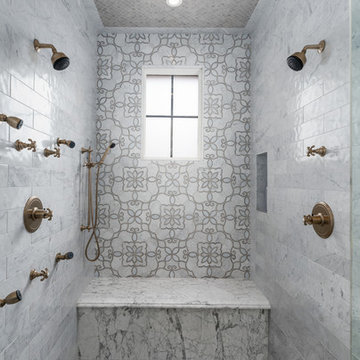
World Renowned Architecture Firm Fratantoni Design created this beautiful home! They design home plans for families all over the world in any size and style. They also have in-house Interior Designer Firm Fratantoni Interior Designers and world class Luxury Home Building Firm Fratantoni Luxury Estates! Hire one or all three companies to design and build and or remodel your home!
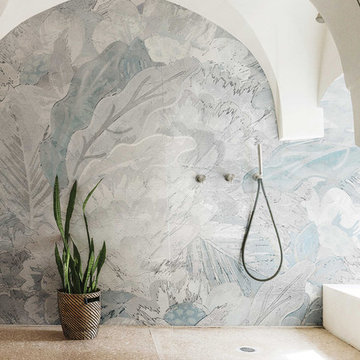
17507
Riccardo Zulato
Foto di una grande stanza da bagno tropicale con doccia aperta, pareti multicolore, pavimento con piastrelle in ceramica e pavimento beige
Foto di una grande stanza da bagno tropicale con doccia aperta, pareti multicolore, pavimento con piastrelle in ceramica e pavimento beige
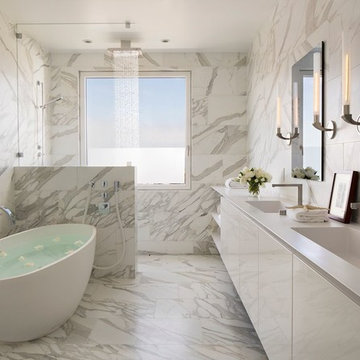
Immagine di una stanza da bagno padronale minimal con ante lisce, ante bianche, vasca freestanding, doccia aperta, piastrelle multicolore, pareti multicolore, lavabo integrato, pavimento multicolore, doccia aperta e top grigio

Home and Living Examiner said:
Modern renovation by J Design Group is stunning
J Design Group, an expert in luxury design, completed a new project in Tamarac, Florida, which involved the total interior remodeling of this home. We were so intrigued by the photos and design ideas, we decided to talk to J Design Group CEO, Jennifer Corredor. The concept behind the redesign was inspired by the client’s relocation.
Andrea Campbell: How did you get a feel for the client's aesthetic?
Jennifer Corredor: After a one-on-one with the Client, I could get a real sense of her aesthetics for this home and the type of furnishings she gravitated towards.
The redesign included a total interior remodeling of the client's home. All of this was done with the client's personal style in mind. Certain walls were removed to maximize the openness of the area and bathrooms were also demolished and reconstructed for a new layout. This included removing the old tiles and replacing with white 40” x 40” glass tiles for the main open living area which optimized the space immediately. Bedroom floors were dressed with exotic African Teak to introduce warmth to the space.
We also removed and replaced the outdated kitchen with a modern look and streamlined, state-of-the-art kitchen appliances. To introduce some color for the backsplash and match the client's taste, we introduced a splash of plum-colored glass behind the stove and kept the remaining backsplash with frosted glass. We then removed all the doors throughout the home and replaced with custom-made doors which were a combination of cherry with insert of frosted glass and stainless steel handles.
All interior lights were replaced with LED bulbs and stainless steel trims, including unique pendant and wall sconces that were also added. All bathrooms were totally gutted and remodeled with unique wall finishes, including an entire marble slab utilized in the master bath shower stall.
Once renovation of the home was completed, we proceeded to install beautiful high-end modern furniture for interior and exterior, from lines such as B&B Italia to complete a masterful design. One-of-a-kind and limited edition accessories and vases complimented the look with original art, most of which was custom-made for the home.
To complete the home, state of the art A/V system was introduced. The idea is always to enhance and amplify spaces in a way that is unique to the client and exceeds his/her expectations.
To see complete J Design Group featured article, go to: http://www.examiner.com/article/modern-renovation-by-j-design-group-is-stunning
Living Room,
Dining room,
Master Bedroom,
Master Bathroom,
Powder Bathroom,
Miami Interior Designers,
Miami Interior Designer,
Interior Designers Miami,
Interior Designer Miami,
Modern Interior Designers,
Modern Interior Designer,
Modern interior decorators,
Modern interior decorator,
Miami,
Contemporary Interior Designers,
Contemporary Interior Designer,
Interior design decorators,
Interior design decorator,
Interior Decoration and Design,
Black Interior Designers,
Black Interior Designer,
Interior designer,
Interior designers,
Home interior designers,
Home interior designer,
Daniel Newcomb

Reconfiguration of a dilapidated bathroom and separate toilet in a Victorian house in Walthamstow village.
The original toilet was situated straight off of the landing space and lacked any privacy as it opened onto the landing. The original bathroom was separate from the WC with the entrance at the end of the landing. To get to the rear bedroom meant passing through the bathroom which was not ideal. The layout was reconfigured to create a family bathroom which incorporated a walk-in shower where the original toilet had been and freestanding bath under a large sash window. The new bathroom is slightly slimmer than the original this is to create a short corridor leading to the rear bedroom.
The ceiling was removed and the joists exposed to create the feeling of a larger space. A rooflight sits above the walk-in shower and the room is flooded with natural daylight. Hanging plants are hung from the exposed beams bringing nature and a feeling of calm tranquility into the space.

Master bathroom with colorful pattern wallpaper and stone floor tile.
Idee per una grande stanza da bagno padronale stile marinaro con ante in stile shaker, ante grigie, doccia aperta, WC a due pezzi, piastrelle multicolore, lastra di pietra, pareti multicolore, pavimento in gres porcellanato, lavabo integrato, top in superficie solida, pavimento beige, doccia aperta, top bianco, un lavabo, carta da parati e mobile bagno incassato
Idee per una grande stanza da bagno padronale stile marinaro con ante in stile shaker, ante grigie, doccia aperta, WC a due pezzi, piastrelle multicolore, lastra di pietra, pareti multicolore, pavimento in gres porcellanato, lavabo integrato, top in superficie solida, pavimento beige, doccia aperta, top bianco, un lavabo, carta da parati e mobile bagno incassato
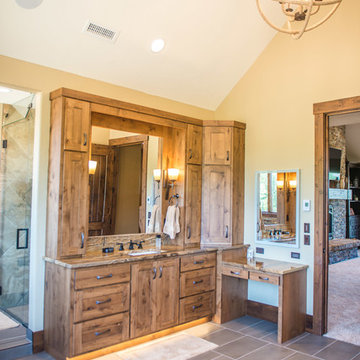
Alder vanities flank each side of this master bath. Sconce & toe kick lighting is incorporated into each vanity layout. Ample storage with upper cabinetry to keep the counters clear & plentiful drawers for towels & more. Marble counters with under mount sink. Her side features a sit-down make-up area. Shower entry is behind the vanity.

Our client had a vision for her bath that our tile setters were able to bring to life.
Immagine di una grande stanza da bagno padronale stile marino con piastrelle a mosaico, ante con riquadro incassato, ante in legno bruno, vasca da incasso, doccia aperta, piastrelle blu, pareti multicolore, pavimento con piastrelle di ciottoli, top in superficie solida, pavimento grigio e doccia aperta
Immagine di una grande stanza da bagno padronale stile marino con piastrelle a mosaico, ante con riquadro incassato, ante in legno bruno, vasca da incasso, doccia aperta, piastrelle blu, pareti multicolore, pavimento con piastrelle di ciottoli, top in superficie solida, pavimento grigio e doccia aperta

Patterned Tile floor with built in corner shower seat
Green Subway tile wall and white back shower niche
Brushed Gold Twin Shower
Raked timber ceiling painted white and the wall above the picture rail painted in Dulux Triamble to match the vanity.
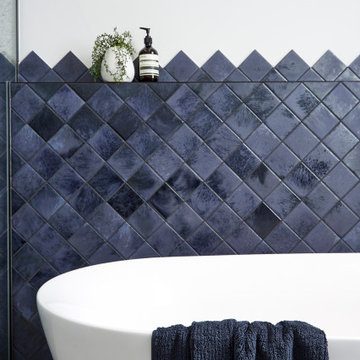
The clients wants a tile that looked like ink, which resulted in them choosing stunning navy blue tiles which had a very long lead time so the project was scheduled around the arrival of the tiles. Our designer also designed the tiles to be laid in a diamond pattern and to run seamlessly into the 6×6 tiles above which is an amazing feature to the space. The other main feature of the design was the arch mirrors which extended above the picture rail, accentuate the high of the ceiling and reflecting the pendant in the centre of the room. The bathroom also features a beautiful custom-made navy blue vanity to match the tiles with an abundance of storage for the client’s children, a curvaceous freestanding bath, which the navy tiles are the perfect backdrop to as well as a luxurious open shower.
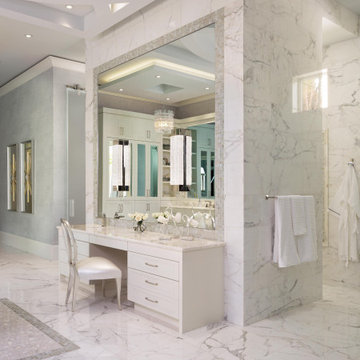
Designed by Amy Coslet & Sherri DuPont
Photography by Lori Hamilton
Ispirazione per un'ampia stanza da bagno padronale mediterranea con ante con bugna sagomata, ante bianche, vasca freestanding, doccia aperta, WC monopezzo, piastrelle multicolore, piastrelle di marmo, pareti multicolore, pavimento in marmo, lavabo sottopiano, top in marmo, pavimento multicolore, doccia aperta e top bianco
Ispirazione per un'ampia stanza da bagno padronale mediterranea con ante con bugna sagomata, ante bianche, vasca freestanding, doccia aperta, WC monopezzo, piastrelle multicolore, piastrelle di marmo, pareti multicolore, pavimento in marmo, lavabo sottopiano, top in marmo, pavimento multicolore, doccia aperta e top bianco
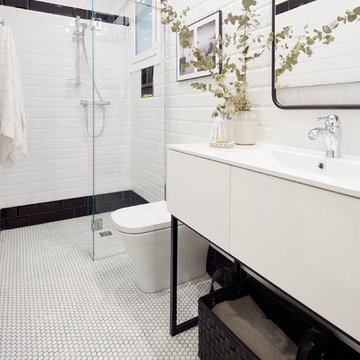
Fotografia: Inaki Caperochipi Photography.
Decoración: Elisabet Brion interiorista
Ispirazione per una stanza da bagno con doccia minimal con ante lisce, ante bianche, doccia aperta, pistrelle in bianco e nero, piastrelle multicolore, pavimento bianco, top bianco, piastrelle diamantate, pareti multicolore, lavabo integrato e doccia aperta
Ispirazione per una stanza da bagno con doccia minimal con ante lisce, ante bianche, doccia aperta, pistrelle in bianco e nero, piastrelle multicolore, pavimento bianco, top bianco, piastrelle diamantate, pareti multicolore, lavabo integrato e doccia aperta
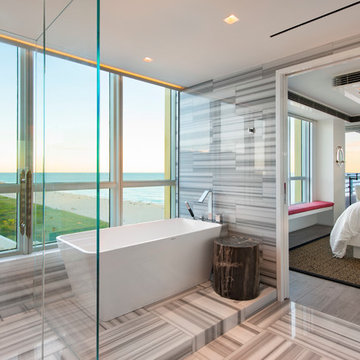
Foto di una grande stanza da bagno padronale design con vasca freestanding, piastrelle bianche, doccia aperta, pareti multicolore, pavimento multicolore e doccia aperta
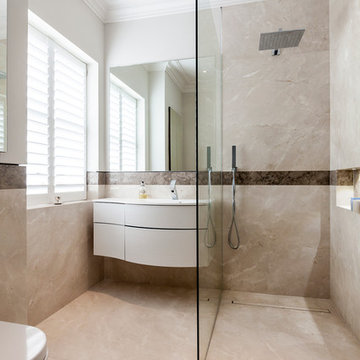
By installing a glass panel, the look and feel of this bathroom is elegantly structured; a walk-in shower to the right with a wash area on the left with Svedbergs Joy basin unit.
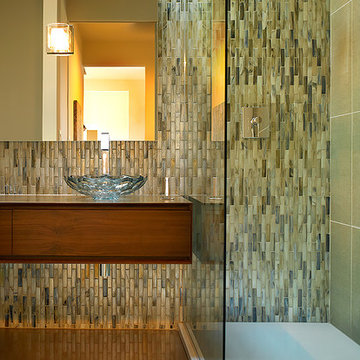
Marc Sowers Bespoke Woodwork
Foto di una grande stanza da bagno con doccia contemporanea con ante lisce, ante in legno bruno, doccia aperta, piastrelle multicolore, piastrelle in ceramica, pareti multicolore, pavimento in cemento e lavabo a bacinella
Foto di una grande stanza da bagno con doccia contemporanea con ante lisce, ante in legno bruno, doccia aperta, piastrelle multicolore, piastrelle in ceramica, pareti multicolore, pavimento in cemento e lavabo a bacinella

Denash Photography, Designed by Wendy Kuhn
This bathroom has tons of character from the large oval freestanding bathtub and the custom mosaic tiled shower. The exotic wallpaper and bird art is a unique touch. The shower has all different sizes and varieties of tile, and the floor is a large porcelain tile.

This bathroom was designed with the client's holiday apartment in Andalusia in mind. The sink was a direct client order which informed the rest of the scheme. Wall lights paired with brassware add a level of luxury and sophistication as does the walk in shower and illuminated niche. Lighting options enable different moods to be achieved.
Bagni con doccia aperta e pareti multicolore - Foto e idee per arredare
6

