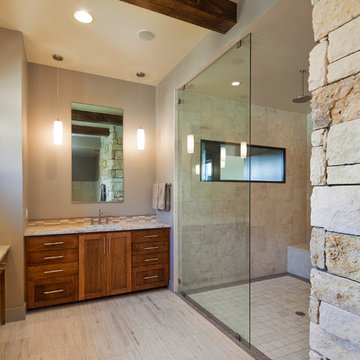Bagni con doccia a filo pavimento - Foto e idee per arredare
Filtra anche per:
Budget
Ordina per:Popolari oggi
261 - 280 di 64.400 foto
1 di 2
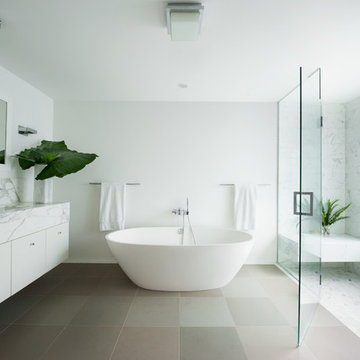
Barry Munsterteiger
Idee per una stanza da bagno design con lavabo sottopiano, ante lisce, ante bianche, vasca freestanding, doccia a filo pavimento e piastrelle bianche
Idee per una stanza da bagno design con lavabo sottopiano, ante lisce, ante bianche, vasca freestanding, doccia a filo pavimento e piastrelle bianche
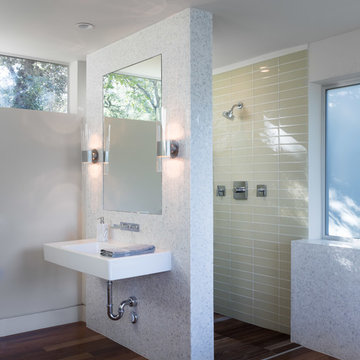
Master bathroom is filled with natural light and materials. Glass tiled shower, marble mosaic tile and cumaru wood floors blend to create an elegant oasis with modern fixtures. Photo by Whit Preston
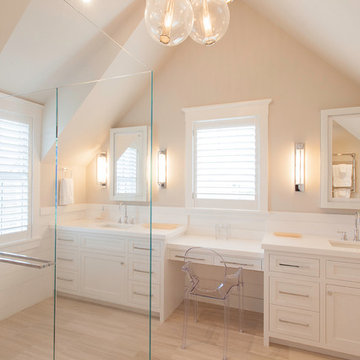
Spacious open and symmetrical Master Bathroom with pitched roof and dormers to let in light.
Esempio di una grande stanza da bagno padronale stile marino con lavabo sottopiano, ante in stile shaker, ante bianche, doccia a filo pavimento, pareti beige e parquet chiaro
Esempio di una grande stanza da bagno padronale stile marino con lavabo sottopiano, ante in stile shaker, ante bianche, doccia a filo pavimento, pareti beige e parquet chiaro
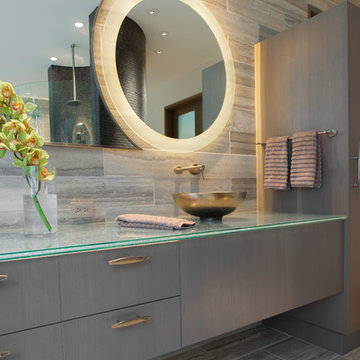
LAIR Architectural + Interior Photography
Idee per una stanza da bagno contemporanea con lavabo a bacinella, ante lisce, ante grigie, top in vetro, vasca freestanding, doccia a filo pavimento e piastrelle in travertino
Idee per una stanza da bagno contemporanea con lavabo a bacinella, ante lisce, ante grigie, top in vetro, vasca freestanding, doccia a filo pavimento e piastrelle in travertino

The renovation of this contemporary Brighton residence saw the introduction of warm natural materials to soften an otherwise cold contemporary interior. Recycled Australian hardwoods, natural stone and textural fabrics were used to add layers of interest and visual comfort.

Photo by Pete Molick
Ispirazione per una stanza da bagno moderna con piastrelle di vetro, top in legno, doccia a filo pavimento, piastrelle blu, pavimento in gres porcellanato, pareti bianche, pavimento grigio e top nero
Ispirazione per una stanza da bagno moderna con piastrelle di vetro, top in legno, doccia a filo pavimento, piastrelle blu, pavimento in gres porcellanato, pareti bianche, pavimento grigio e top nero
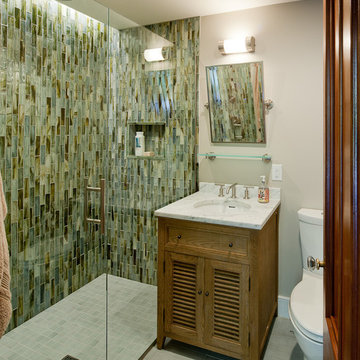
When our clients acquired this classic Beacon Hill condominium overlooking Boston Common, they sought collaboration with Feinmann Design|Build to renovate the entire space. The lack of connection between the kitchen, located in the back of the home, and the living and dining rooms was the focus of the redesign. Also on the wish list was a new bedroom and a second family bathroom to be located in the area of the existing kitchen. The resulting plan for this extensive renovation was an updated floor plan to match our clients’ modern lifestyle, while retaining much of the homes original detail.
Connecting the most frequented rooms in the house required relocating the kitchen to the front of the condo to be closer to the living and dining rooms. A wall anchored by elegant columns defines the kitchen and adds sophistication to the adjoining dining room. Natural light shines through skylights that were exposed when the kitchen ceiling was opened and then styled to reflect the classic woodworking details found in the rest of the home. White marble counters grace the custom built island, perfect for a casual meal or for doing homework.
While reconfiguring the master bathroom and renovating the second bedroom proved to be a major project, our skilled team also relocated the new bedroom and family bathroom to the area where the kitchen formally was. Each of the three renovated bathrooms truly achieved a style of their own – in the Master Bath, a soaking tub and shower are enclosed, as is traditional in Japan, in floor to ceiling glass. To complete our clients wish list, we designed and built a classic Japanese Tatami room to double as both a guest bedroom and meditation space – a unique feature within a classically designed home.
Photos by John Horner
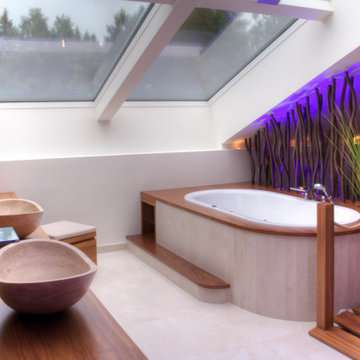
Besonderheit: Moderner Style, mit warmen Holz und Farben
Konzept: Vollkonzept und komplettes Interiore-Design Stefan Necker – Tegernseer Badmanufaktur
Projektart: Renovierung/Umbau und Entkernung gesamtes Dachgeschoss ( Bad, Schlafzimmer, Ankeide) Projektkat: EFH / Dachgeschoss
Umbaufläche ca. 70 qm
Produkte: Sauna, Whirlpool,Dampfdusche, Ruhenereich, Doppelwaschtischmit Möbel, Schminkschrank KNX-Elektroinstallation, Smart-Home-Lichtsteuerung
Leistung: Entkernung, Heizkesselkomplettanlage im Keller, Neuaufbau Dachflächenisolierung & Dampfsperre, Panoramafenster mit elektrischer Beschattung, Dachflächenfenster sonst, Balkon/Terassenverglasung, Trennglaswand zum Schlafzimmer, Kafeebar, Kamin, Schafzimmer, Ankleideimmer, Sound, Multimedia und Aussenbeschallung

Ryan Gamma
Immagine di una grande stanza da bagno padronale minimalista con ante lisce, ante marroni, vasca freestanding, doccia a filo pavimento, pistrelle in bianco e nero, piastrelle in ceramica, pareti bianche, pavimento in gres porcellanato, lavabo sottopiano, top in quarzo composito, pavimento grigio, porta doccia a battente, top bianco e WC sospeso
Immagine di una grande stanza da bagno padronale minimalista con ante lisce, ante marroni, vasca freestanding, doccia a filo pavimento, pistrelle in bianco e nero, piastrelle in ceramica, pareti bianche, pavimento in gres porcellanato, lavabo sottopiano, top in quarzo composito, pavimento grigio, porta doccia a battente, top bianco e WC sospeso
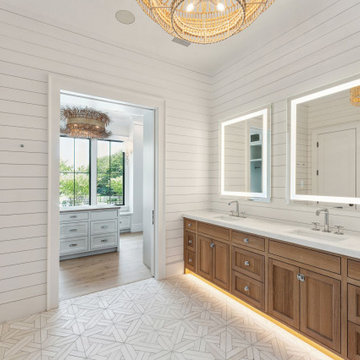
Master bathroom featuring Dolomite marble mosaic floors, white oak inset cabinetry with toe kick lighting, horizontal ship walls, marble countertops with a 3" mitered edge, large lighted mirrors and large decorative lighting fixtures.
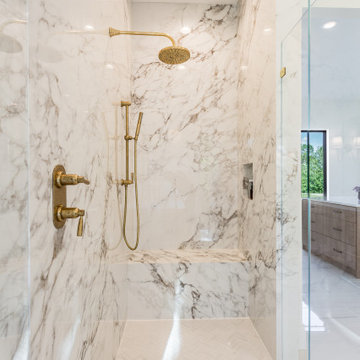
Idee per una grande stanza da bagno padronale chic con ante con riquadro incassato, ante in legno scuro, vasca freestanding, doccia a filo pavimento, WC a due pezzi, piastrelle bianche, piastrelle in gres porcellanato, pareti bianche, pavimento in gres porcellanato, lavabo sottopiano, top in quarzo composito, pavimento bianco, porta doccia a battente, top bianco, panca da doccia, due lavabi e mobile bagno incassato

Esempio di una grande stanza da bagno padronale moderna con vasca freestanding, doccia a filo pavimento, pavimento in pietra calcarea, lavabo da incasso, pavimento beige, panca da doccia e due lavabi
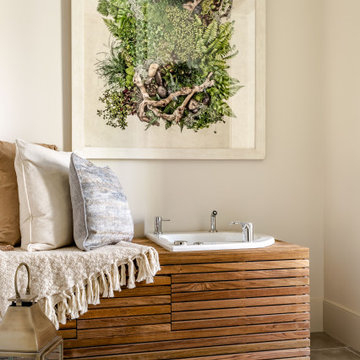
This is the wellness retreat we designed for the 2019 Atlanta Homes & Lifestyle Holiday Showhouse. This spa retreat features a hydrotherapy tub, a pedicure station, sitting area with a fountain. We created a home spa. The room incorporates wellness design principles of lots of natural lights, bringing nature into your home, uncluttered space, and a sense of tranquility when you are in this room. The " less is more" in decorating a holistic space to decompress and remove stress.
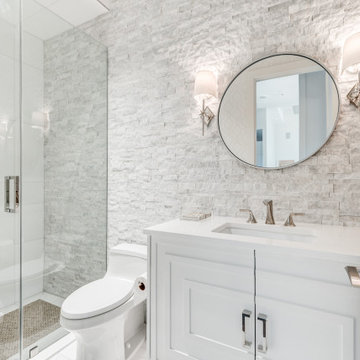
Ispirazione per una stanza da bagno per bambini classica di medie dimensioni con ante con riquadro incassato, ante bianche, doccia a filo pavimento, WC monopezzo, piastrelle bianche, piastrelle in pietra, pareti bianche, pavimento in gres porcellanato, lavabo sottopiano, top in quarzo composito, pavimento multicolore, porta doccia a battente e top bianco
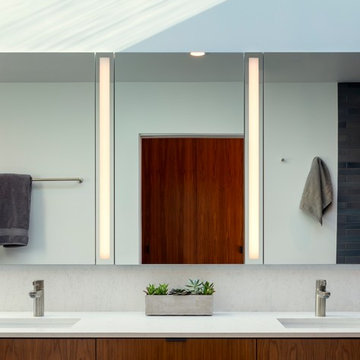
Skylight floods the master bath with natural light. Custom walnut cabinets. Porcelain wall tiles by Heath Ceramics. Photo by Scott Hargis.
Esempio di una grande stanza da bagno padronale minimalista con ante lisce, ante in legno scuro, doccia a filo pavimento, piastrelle in gres porcellanato, pavimento in gres porcellanato, lavabo sottopiano, top in quarzo composito, pavimento grigio, doccia aperta e top bianco
Esempio di una grande stanza da bagno padronale minimalista con ante lisce, ante in legno scuro, doccia a filo pavimento, piastrelle in gres porcellanato, pavimento in gres porcellanato, lavabo sottopiano, top in quarzo composito, pavimento grigio, doccia aperta e top bianco

Recessed Corian niche with accent light detail.
Photos by Spacecrafting Photography
Foto di una piccola stanza da bagno con doccia minimalista con ante lisce, ante marroni, doccia a filo pavimento, WC monopezzo, piastrelle bianche, pareti grigie, pavimento in vinile, lavabo sospeso, pavimento marrone, doccia aperta e top bianco
Foto di una piccola stanza da bagno con doccia minimalista con ante lisce, ante marroni, doccia a filo pavimento, WC monopezzo, piastrelle bianche, pareti grigie, pavimento in vinile, lavabo sospeso, pavimento marrone, doccia aperta e top bianco
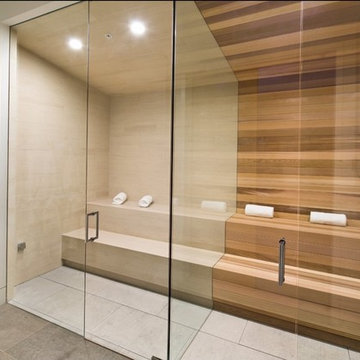
A glass panel separates the wet side of the steam room from the dry side of the sauna.
Ispirazione per una piccola sauna minimalista con doccia a filo pavimento, piastrelle beige, piastrelle in gres porcellanato, pareti bianche, pavimento beige, doccia aperta e pavimento in pietra calcarea
Ispirazione per una piccola sauna minimalista con doccia a filo pavimento, piastrelle beige, piastrelle in gres porcellanato, pareti bianche, pavimento beige, doccia aperta e pavimento in pietra calcarea

Large open master shower features double shower heads
and glass floor to ceiling wall.
Photo by Robinette Architects, Inc.
Esempio di una grande stanza da bagno padronale design con ante lisce, piastrelle grigie, piastrelle in pietra, pareti beige, pavimento in pietra calcarea, top in quarzo composito, doccia a filo pavimento e ante grigie
Esempio di una grande stanza da bagno padronale design con ante lisce, piastrelle grigie, piastrelle in pietra, pareti beige, pavimento in pietra calcarea, top in quarzo composito, doccia a filo pavimento e ante grigie
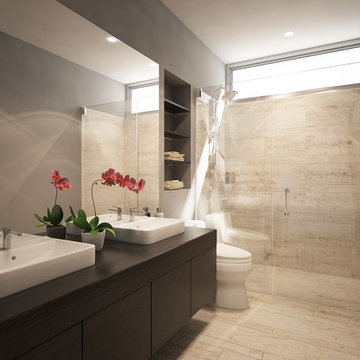
3D Rendering prepared as part of a pre-marketing campaign for potential buyers of a new condominium development in San Francisco
Esempio di una piccola stanza da bagno con doccia moderna con lavabo a bacinella, ante lisce, ante in legno bruno, top in legno, doccia a filo pavimento, WC monopezzo, piastrelle beige, piastrelle in pietra, pareti marroni e top marrone
Esempio di una piccola stanza da bagno con doccia moderna con lavabo a bacinella, ante lisce, ante in legno bruno, top in legno, doccia a filo pavimento, WC monopezzo, piastrelle beige, piastrelle in pietra, pareti marroni e top marrone
Bagni con doccia a filo pavimento - Foto e idee per arredare
14


