Bagni con ante nere e pavimento in cementine - Foto e idee per arredare
Filtra anche per:
Budget
Ordina per:Popolari oggi
121 - 140 di 727 foto
1 di 3
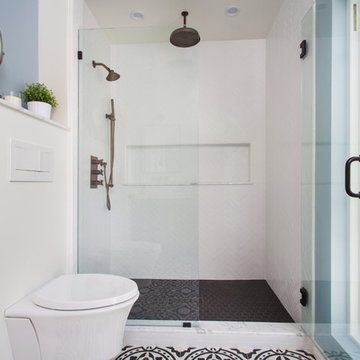
Master suite addition to an existing 20's Spanish home in the heart of Sherman Oaks, approx. 300+ sq. added to this 1300sq. home to provide the needed master bedroom suite. the large 14' by 14' bedroom has a 1 lite French door to the back yard and a large window allowing much needed natural light, the new hardwood floors were matched to the existing wood flooring of the house, a Spanish style arch was done at the entrance to the master bedroom to conform with the rest of the architectural style of the home.
The master bathroom on the other hand was designed with a Scandinavian style mixed with Modern wall mounted toilet to preserve space and to allow a clean look, an amazing gloss finish freestanding vanity unit boasting wall mounted faucets and a whole wall tiled with 2x10 subway tile in a herringbone pattern.
For the floor tile we used 8x8 hand painted cement tile laid in a pattern pre determined prior to installation.
The wall mounted toilet has a huge open niche above it with a marble shelf to be used for decoration.
The huge shower boasts 2x10 herringbone pattern subway tile, a side to side niche with a marble shelf, the same marble material was also used for the shower step to give a clean look and act as a trim between the 8x8 cement tiles and the bark hex tile in the shower pan.
Notice the hidden drain in the center with tile inserts and the great modern plumbing fixtures in an old work antique bronze finish.
A walk-in closet was constructed as well to allow the much needed storage space.
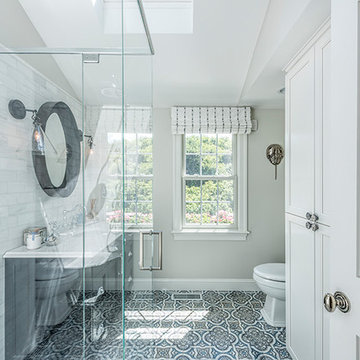
The spa-like shower maintains its sleek profile by utilizing length-of-floor drains set into the tile.
Immagine di una stanza da bagno con doccia classica di medie dimensioni con ante nere, doccia ad angolo, WC monopezzo, piastrelle grigie, piastrelle in pietra, pareti grigie, pavimento in cementine, lavabo sottopiano, top in quarzite, pavimento blu e porta doccia a battente
Immagine di una stanza da bagno con doccia classica di medie dimensioni con ante nere, doccia ad angolo, WC monopezzo, piastrelle grigie, piastrelle in pietra, pareti grigie, pavimento in cementine, lavabo sottopiano, top in quarzite, pavimento blu e porta doccia a battente
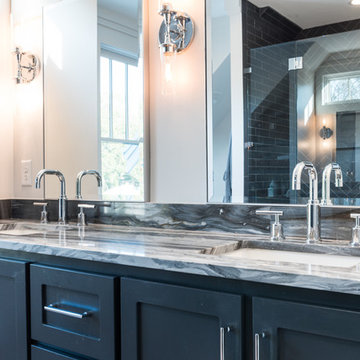
Idee per una grande stanza da bagno con doccia minimalista con ante in stile shaker, ante nere, vasca ad alcova, vasca/doccia, WC a due pezzi, piastrelle nere, piastrelle diamantate, pareti bianche, pavimento in cementine, lavabo sottopiano, top in marmo, pavimento multicolore e doccia con tenda
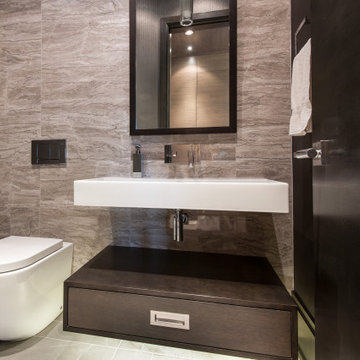
Ispirazione per un bagno di servizio minimalista di medie dimensioni con WC sospeso, piastrelle marroni, piastrelle in ceramica, pareti marroni, pavimento in cementine, lavabo sospeso, pavimento marrone, ante lisce, ante nere e mobile bagno sospeso
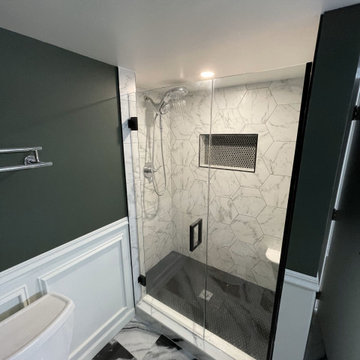
This basement bathroom was remodeled by the previous homeowner and was completely out of wack (see before pictures) The challenge here is the sump pump is in the corner. So in order to still make it accessible we hid it in a cabinet.
The client wanted a make-up area so we provided a vanity space, but most of all the client wanted a moody modern gothic space. So we took dark elements like black cabinets, decorative appliques and wainscotting with a dark green above to create the look she wanted
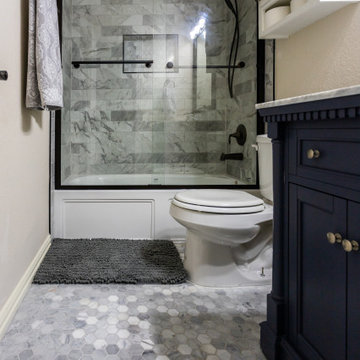
Full renovation of guest bathroom
Immagine di una piccola stanza da bagno per bambini moderna con ante in stile shaker, ante nere, vasca ad alcova, doccia alcova, WC a due pezzi, piastrelle grigie, piastrelle in ceramica, pareti beige, pavimento in cementine, lavabo sottopiano, top in granito, pavimento grigio, porta doccia scorrevole, top grigio, nicchia, un lavabo e mobile bagno freestanding
Immagine di una piccola stanza da bagno per bambini moderna con ante in stile shaker, ante nere, vasca ad alcova, doccia alcova, WC a due pezzi, piastrelle grigie, piastrelle in ceramica, pareti beige, pavimento in cementine, lavabo sottopiano, top in granito, pavimento grigio, porta doccia scorrevole, top grigio, nicchia, un lavabo e mobile bagno freestanding
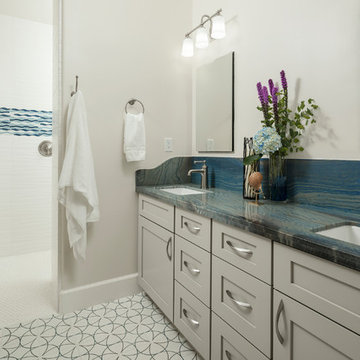
Roehner + Ryan
Idee per una stanza da bagno per bambini american style di medie dimensioni con consolle stile comò, ante nere, vasca da incasso, vasca/doccia, WC monopezzo, piastrelle bianche, piastrelle in ceramica, pareti bianche, pavimento in cementine, lavabo a bacinella, top in granito, pavimento nero, doccia aperta e top blu
Idee per una stanza da bagno per bambini american style di medie dimensioni con consolle stile comò, ante nere, vasca da incasso, vasca/doccia, WC monopezzo, piastrelle bianche, piastrelle in ceramica, pareti bianche, pavimento in cementine, lavabo a bacinella, top in granito, pavimento nero, doccia aperta e top blu
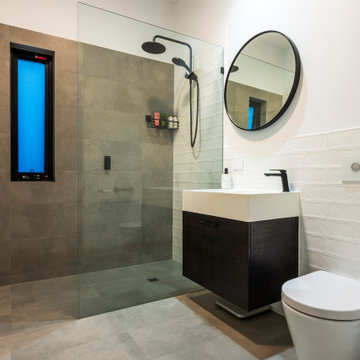
Ispirazione per una grande stanza da bagno con doccia minimal con ante lisce, ante nere, doccia aperta, WC sospeso, piastrelle bianche, piastrelle diamantate, pareti bianche, pavimento in cementine, lavabo sottopiano, top in pietra calcarea, pavimento grigio, doccia aperta, top bianco, un lavabo e mobile bagno incassato
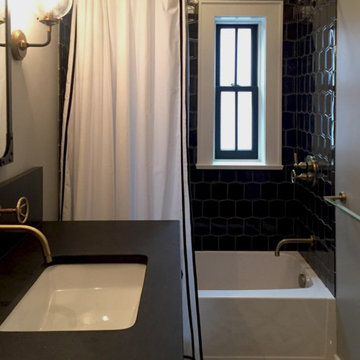
Esempio di una piccola stanza da bagno per bambini industriale con consolle stile comò, ante nere, vasca ad alcova, doccia alcova, WC a due pezzi, piastrelle nere, piastrelle in ceramica, pareti beige, pavimento in cementine, lavabo sottopiano, top in saponaria, pavimento nero, doccia aperta e top marrone
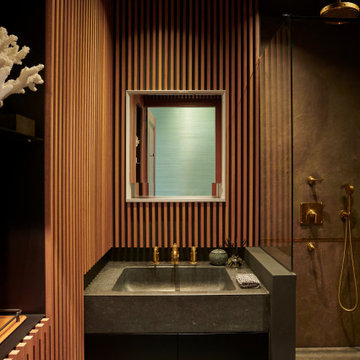
Esempio di un bagno di servizio minimal di medie dimensioni con ante nere, piastrelle grigie, pareti marroni, pavimento in cementine, lavabo integrato, top in cemento, pavimento grigio, top grigio, mobile bagno incassato e pannellatura
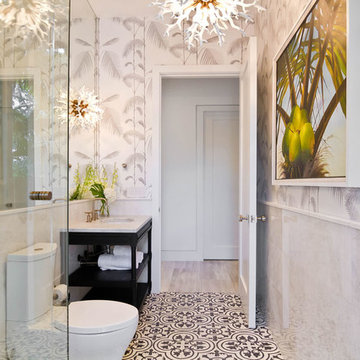
Foto di una stanza da bagno con doccia classica con nessun'anta, ante nere, doccia ad angolo, WC a due pezzi, pareti bianche, pavimento in cementine, lavabo sottopiano e pavimento multicolore
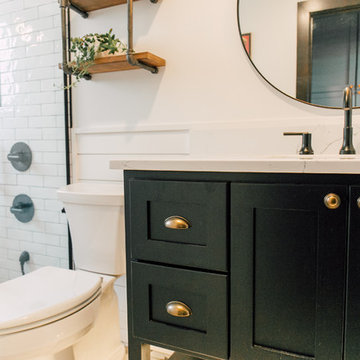
Bath, shower and wash your dog all behind the glass!
Katheryn Moran Photography
Esempio di una piccola stanza da bagno boho chic con ante in stile shaker, ante nere, vasca freestanding, doccia aperta, piastrelle bianche, piastrelle in ceramica, pareti bianche, pavimento in cementine, lavabo sottopiano, top in quarzo composito, pavimento multicolore, doccia aperta e top bianco
Esempio di una piccola stanza da bagno boho chic con ante in stile shaker, ante nere, vasca freestanding, doccia aperta, piastrelle bianche, piastrelle in ceramica, pareti bianche, pavimento in cementine, lavabo sottopiano, top in quarzo composito, pavimento multicolore, doccia aperta e top bianco
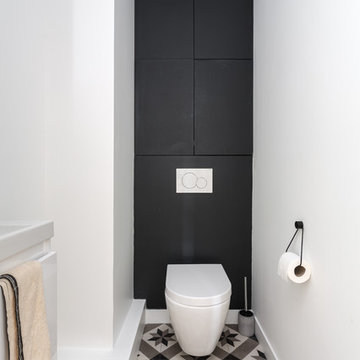
STEPHANE VASCO
Immagine di un bagno di servizio chic di medie dimensioni con pareti bianche, pavimento grigio, ante a filo, ante nere, WC sospeso, piastrelle bianche, pavimento in cementine, lavabo sospeso, top in superficie solida e top bianco
Immagine di un bagno di servizio chic di medie dimensioni con pareti bianche, pavimento grigio, ante a filo, ante nere, WC sospeso, piastrelle bianche, pavimento in cementine, lavabo sospeso, top in superficie solida e top bianco
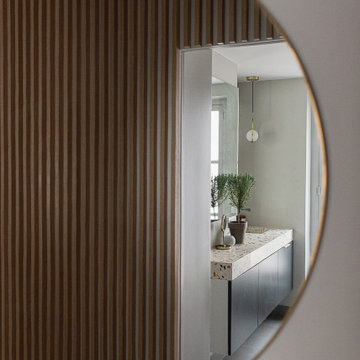
Idee per una stanza da bagno padronale moderna di medie dimensioni con ante nere, vasca/doccia, WC sospeso, pareti grigie, pavimento in cementine, lavabo sottopiano, porta doccia a battente, un lavabo, mobile bagno sospeso e pareti in perlinato
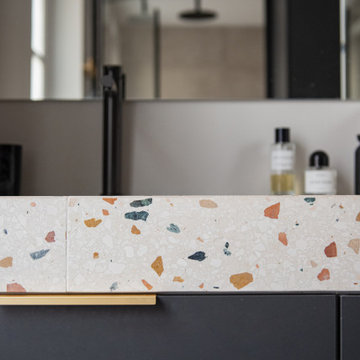
Ispirazione per una stanza da bagno padronale minimalista di medie dimensioni con ante nere, vasca/doccia, WC sospeso, pareti grigie, pavimento in cementine, lavabo sottopiano, porta doccia a battente, un lavabo, mobile bagno sospeso e pareti in perlinato
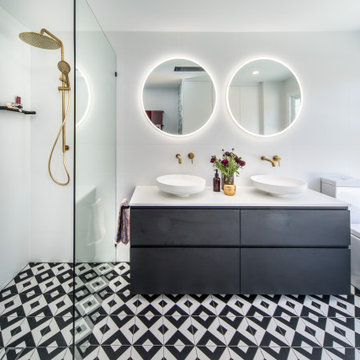
Esempio di una stanza da bagno padronale contemporanea con WC monopezzo, piastrelle bianche, piastrelle in ceramica, pareti bianche, pavimento in cementine, doccia aperta, top bianco, ante lisce, ante nere, doccia a filo pavimento, lavabo a bacinella e pavimento multicolore

Master suite addition to an existing 20's Spanish home in the heart of Sherman Oaks, approx. 300+ sq. added to this 1300sq. home to provide the needed master bedroom suite. the large 14' by 14' bedroom has a 1 lite French door to the back yard and a large window allowing much needed natural light, the new hardwood floors were matched to the existing wood flooring of the house, a Spanish style arch was done at the entrance to the master bedroom to conform with the rest of the architectural style of the home.
The master bathroom on the other hand was designed with a Scandinavian style mixed with Modern wall mounted toilet to preserve space and to allow a clean look, an amazing gloss finish freestanding vanity unit boasting wall mounted faucets and a whole wall tiled with 2x10 subway tile in a herringbone pattern.
For the floor tile we used 8x8 hand painted cement tile laid in a pattern pre determined prior to installation.
The wall mounted toilet has a huge open niche above it with a marble shelf to be used for decoration.
The huge shower boasts 2x10 herringbone pattern subway tile, a side to side niche with a marble shelf, the same marble material was also used for the shower step to give a clean look and act as a trim between the 8x8 cement tiles and the bark hex tile in the shower pan.
Notice the hidden drain in the center with tile inserts and the great modern plumbing fixtures in an old work antique bronze finish.
A walk-in closet was constructed as well to allow the much needed storage space.
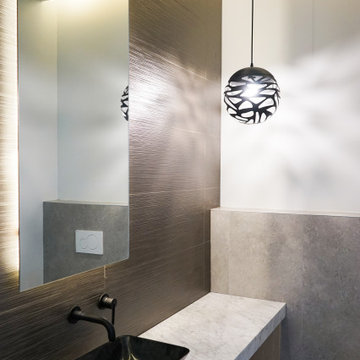
Idee per un piccolo bagno di servizio moderno con ante nere, piastrelle in gres porcellanato, pavimento in cementine, top in marmo, pavimento grigio e top bianco
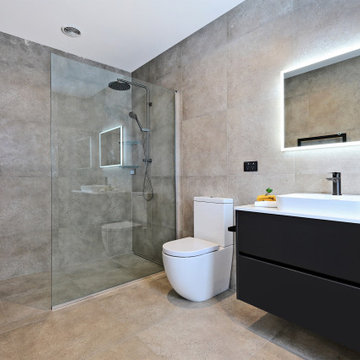
This stunning home showcases the signature quality workmanship and attention to detail of David Reid Homes.
Architecturally designed, with 3 bedrooms + separate media room, this home combines contemporary styling with practical and hardwearing materials, making for low-maintenance, easy living built to last.
Positioned for all-day sun, the open plan living and outdoor room - complete with outdoor wood burner - allow for the ultimate kiwi indoor/outdoor lifestyle.
The striking cladding combination of dark vertical panels and rusticated cedar weatherboards, coupled with the landscaped boardwalk entry, give this single level home strong curbside appeal.
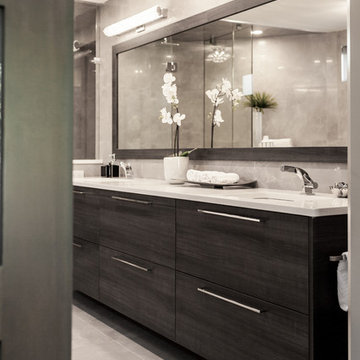
Ispirazione per una stanza da bagno padronale minimal di medie dimensioni con pavimento grigio, ante lisce, ante nere, doccia alcova, pareti grigie, pavimento in cementine, lavabo sottopiano, porta doccia a battente e top bianco
Bagni con ante nere e pavimento in cementine - Foto e idee per arredare
7

