Bagni con ante nere e pavimento in cementine - Foto e idee per arredare
Filtra anche per:
Budget
Ordina per:Popolari oggi
101 - 120 di 727 foto
1 di 3
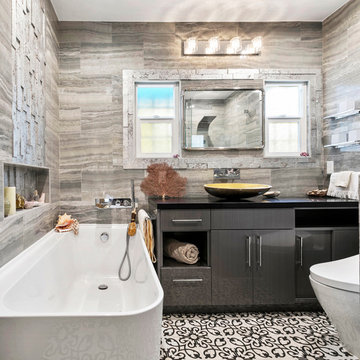
The master bathroom features a custom flat panel vanity with Caesarstone countertop, onyx look porcelain wall tiles, patterned cement floor tiles and a metallic look accent tile around the mirror, over the toilet and on the shampoo niche.

Idee per una stanza da bagno padronale design di medie dimensioni con ante lisce, ante nere, vasca freestanding, doccia aperta, piastrelle bianche, piastrelle in ceramica, pareti bianche, pavimento in cementine, lavabo a bacinella, top in legno, pavimento grigio, doccia aperta, top beige, nicchia, due lavabi, mobile bagno sospeso e pareti in legno
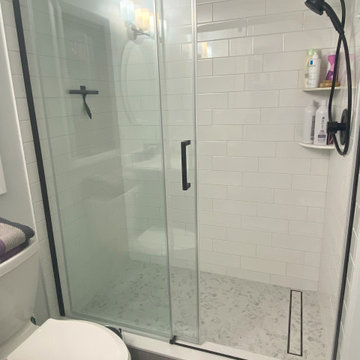
This primary bath was in need of desperate repair as her spouse started some demo but didn't really finish. The outdated oak had to go. The client wanted a sleek sophisticated look. We used a black vanity with white/light accent tiles. Niches were used to increase space in the small primary bath
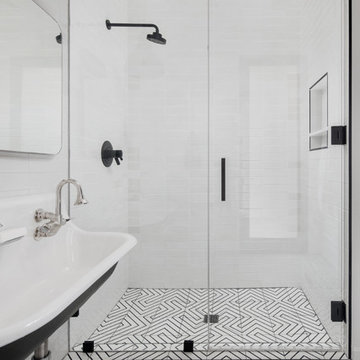
High Res Media
Esempio di una stanza da bagno per bambini classica di medie dimensioni con ante in stile shaker, ante nere, doccia aperta, WC monopezzo, piastrelle bianche, piastrelle diamantate, pareti bianche, pavimento in cementine, lavabo sospeso, top in quarzo composito, pavimento bianco e porta doccia a battente
Esempio di una stanza da bagno per bambini classica di medie dimensioni con ante in stile shaker, ante nere, doccia aperta, WC monopezzo, piastrelle bianche, piastrelle diamantate, pareti bianche, pavimento in cementine, lavabo sospeso, top in quarzo composito, pavimento bianco e porta doccia a battente
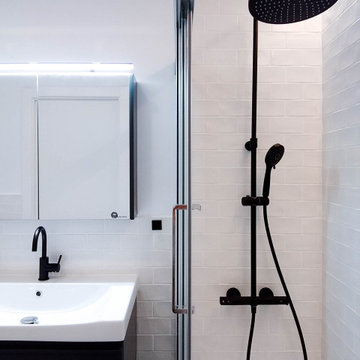
El suelo Caprice Provence marca el carácter de nuestro lienzo, dándonos la gama cromática que seguiremos con el resto de elementos del proyecto.
Damos textura y luz con el pequeño azulejo tipo metro artesanal, en la zona de la bañera y en el frente de la pica.
Apostamos con los tonos más subidos en la grifería negra y el mueble de cajones antracita.
Reforzamos la luz general de techo con un discreto aplique de espejo y creamos un ambiente más relajado con la tira led dentro de la zona de la bañera.
¡Un gran cambio que necesitaban nuestros clientes!

Pixie Interiors
Foto di una stanza da bagno con doccia industriale di medie dimensioni con doccia alcova, WC monopezzo, piastrelle grigie, pavimento in cementine, doccia aperta, ante nere, pareti nere, lavabo integrato, top in superficie solida, pavimento nero, top bianco, piastrelle diamantate e ante con riquadro incassato
Foto di una stanza da bagno con doccia industriale di medie dimensioni con doccia alcova, WC monopezzo, piastrelle grigie, pavimento in cementine, doccia aperta, ante nere, pareti nere, lavabo integrato, top in superficie solida, pavimento nero, top bianco, piastrelle diamantate e ante con riquadro incassato
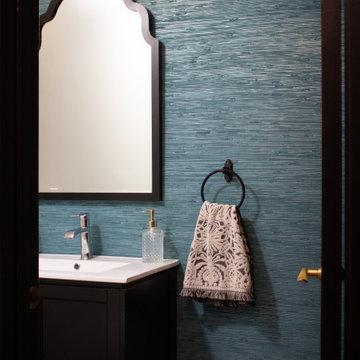
Ispirazione per un piccolo bagno di servizio contemporaneo con ante nere, pareti blu, pavimento in cementine, top bianco, mobile bagno freestanding e carta da parati
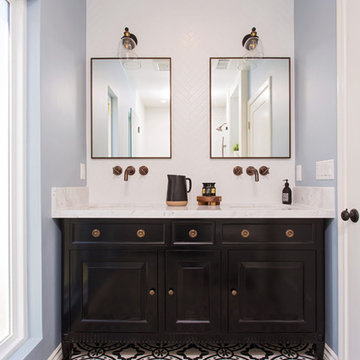
Master suite addition to an existing 20's Spanish home in the heart of Sherman Oaks, approx. 300+ sq. added to this 1300sq. home to provide the needed master bedroom suite. the large 14' by 14' bedroom has a 1 lite French door to the back yard and a large window allowing much needed natural light, the new hardwood floors were matched to the existing wood flooring of the house, a Spanish style arch was done at the entrance to the master bedroom to conform with the rest of the architectural style of the home.
The master bathroom on the other hand was designed with a Scandinavian style mixed with Modern wall mounted toilet to preserve space and to allow a clean look, an amazing gloss finish freestanding vanity unit boasting wall mounted faucets and a whole wall tiled with 2x10 subway tile in a herringbone pattern.
For the floor tile we used 8x8 hand painted cement tile laid in a pattern pre determined prior to installation.
The wall mounted toilet has a huge open niche above it with a marble shelf to be used for decoration.
The huge shower boasts 2x10 herringbone pattern subway tile, a side to side niche with a marble shelf, the same marble material was also used for the shower step to give a clean look and act as a trim between the 8x8 cement tiles and the bark hex tile in the shower pan.
Notice the hidden drain in the center with tile inserts and the great modern plumbing fixtures in an old work antique bronze finish.
A walk-in closet was constructed as well to allow the much needed storage space.
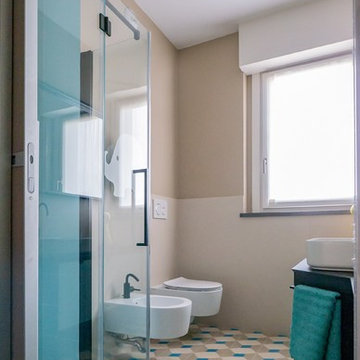
Liadesign
Idee per una piccola stanza da bagno con doccia minimal con ante lisce, ante nere, doccia alcova, WC a due pezzi, piastrelle beige, piastrelle in gres porcellanato, pareti beige, pavimento in cementine, lavabo a bacinella, top in superficie solida, pavimento multicolore, porta doccia a battente e top nero
Idee per una piccola stanza da bagno con doccia minimal con ante lisce, ante nere, doccia alcova, WC a due pezzi, piastrelle beige, piastrelle in gres porcellanato, pareti beige, pavimento in cementine, lavabo a bacinella, top in superficie solida, pavimento multicolore, porta doccia a battente e top nero

A minimalist industrial dream with all of the luxury touches we love: heated towel rails, custom joinery and handblown lights
Esempio di una stanza da bagno padronale minimal di medie dimensioni con mobile bagno sospeso, ante in stile shaker, ante nere, doccia aperta, WC monopezzo, piastrelle grigie, piastrelle di cemento, pareti grigie, pavimento in cementine, lavabo a bacinella, top in laminato, pavimento grigio, doccia aperta, top marrone e un lavabo
Esempio di una stanza da bagno padronale minimal di medie dimensioni con mobile bagno sospeso, ante in stile shaker, ante nere, doccia aperta, WC monopezzo, piastrelle grigie, piastrelle di cemento, pareti grigie, pavimento in cementine, lavabo a bacinella, top in laminato, pavimento grigio, doccia aperta, top marrone e un lavabo
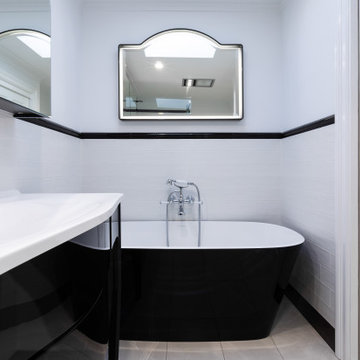
A fresh white traditional style black and white bathroom with matching two tone Victoria and Albert vanity and free standing bath.
Elegantly finished chrome tapware with white handles.
Cool mid grey tone flooring , white subway walls with black skirting and capping.
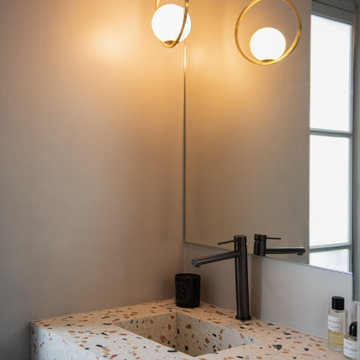
Immagine di una stanza da bagno padronale moderna di medie dimensioni con ante nere, vasca/doccia, WC sospeso, pareti grigie, pavimento in cementine, lavabo sottopiano, porta doccia a battente, un lavabo, mobile bagno sospeso e pareti in perlinato
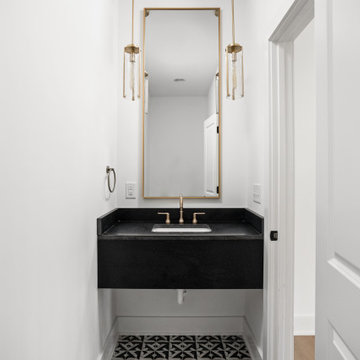
Powder bath with champagne bronze fixtures, floating custom vanity, ceramic patterned tile shop tile, black quartz countertop and under mount sink.
Idee per un piccolo bagno di servizio chic con ante lisce, ante nere, WC monopezzo, pareti bianche, pavimento in cementine, lavabo sottopiano, top in quarzo composito, pavimento multicolore, top nero e mobile bagno sospeso
Idee per un piccolo bagno di servizio chic con ante lisce, ante nere, WC monopezzo, pareti bianche, pavimento in cementine, lavabo sottopiano, top in quarzo composito, pavimento multicolore, top nero e mobile bagno sospeso
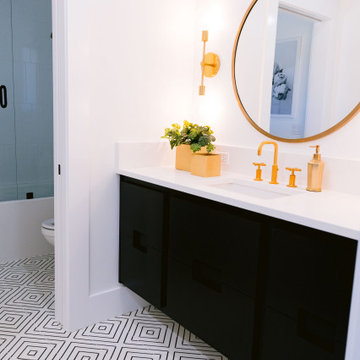
Ispirazione per una stanza da bagno per bambini stile rurale di medie dimensioni con ante lisce, ante nere, vasca/doccia, pareti bianche, pavimento in cementine, lavabo sottopiano, top in quarzo composito, porta doccia a battente, top bianco, un lavabo e mobile bagno incassato
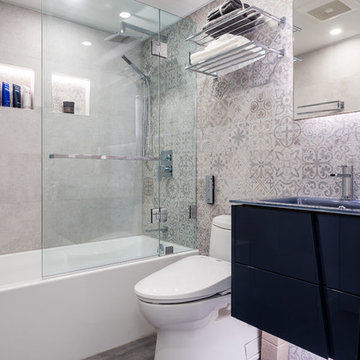
Foto di una stanza da bagno con doccia design di medie dimensioni con ante lisce, ante nere, vasca ad alcova, vasca/doccia, WC monopezzo, piastrelle grigie, piastrelle in gres porcellanato, pareti grigie, pavimento in cementine, lavabo integrato, top in vetro, pavimento grigio, porta doccia a battente e top blu
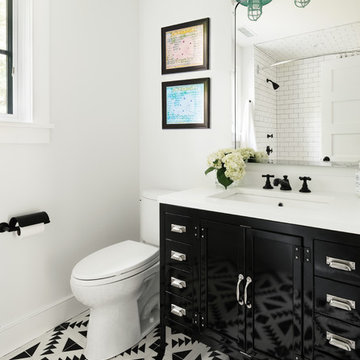
Amanda Kirkpatrick Photography
Immagine di una stanza da bagno con doccia classica di medie dimensioni con ante nere, WC a due pezzi, pareti bianche, pavimento in cementine, top in superficie solida e lavabo sottopiano
Immagine di una stanza da bagno con doccia classica di medie dimensioni con ante nere, WC a due pezzi, pareti bianche, pavimento in cementine, top in superficie solida e lavabo sottopiano

This powder room was designed to make a statement when guest are visiting. The Caesarstone counter top in White Attica was used as a splashback to keep the design sleek. A gold A330 pendant light references the gold tap ware supplier by Reece.
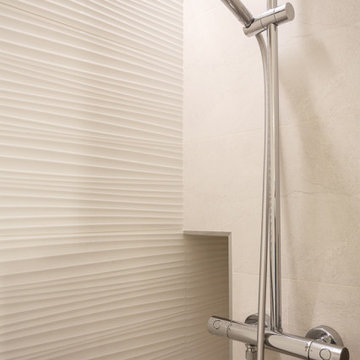
Un pied-à-terre fonctionnel à Paris
Ce projet a été réalisé pour des Clients normands qui souhaitaient un pied-à-terre parisien. L’objectif de cette rénovation totale était de rendre l’appartement fonctionnel, moderne et lumineux.
Pour le rendre fonctionnel, nos équipes ont énormément travaillé sur les rangements. Vous trouverez ainsi des menuiseries sur-mesure, qui se fondent dans le décor, dans la pièce à vivre et dans les chambres.
La couleur blanche, dominante, apporte une réelle touche de luminosité à tout l’appartement. Neutre, elle est une base idéale pour accueillir le mobilier divers des clients qui viennent colorer les pièces. Dans la salon, elle est ponctuée par des touches de bleu, la couleur ayant été choisie en référence au tableau qui trône au dessus du canapé.
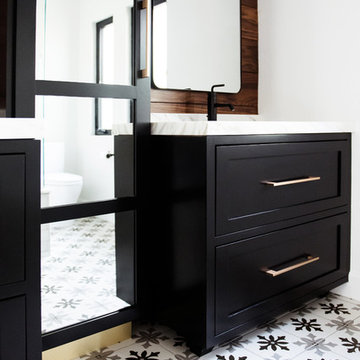
Idee per una stanza da bagno padronale moderna di medie dimensioni con ante a filo, ante nere, doccia alcova, piastrelle bianche, piastrelle diamantate, pareti bianche, pavimento in cementine, lavabo sottopiano, top in marmo, pavimento multicolore, porta doccia a battente e top bianco
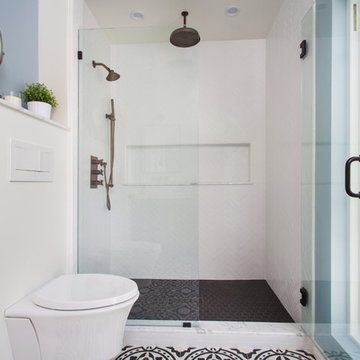
Master suite addition to an existing 20's Spanish home in the heart of Sherman Oaks, approx. 300+ sq. added to this 1300sq. home to provide the needed master bedroom suite. the large 14' by 14' bedroom has a 1 lite French door to the back yard and a large window allowing much needed natural light, the new hardwood floors were matched to the existing wood flooring of the house, a Spanish style arch was done at the entrance to the master bedroom to conform with the rest of the architectural style of the home.
The master bathroom on the other hand was designed with a Scandinavian style mixed with Modern wall mounted toilet to preserve space and to allow a clean look, an amazing gloss finish freestanding vanity unit boasting wall mounted faucets and a whole wall tiled with 2x10 subway tile in a herringbone pattern.
For the floor tile we used 8x8 hand painted cement tile laid in a pattern pre determined prior to installation.
The wall mounted toilet has a huge open niche above it with a marble shelf to be used for decoration.
The huge shower boasts 2x10 herringbone pattern subway tile, a side to side niche with a marble shelf, the same marble material was also used for the shower step to give a clean look and act as a trim between the 8x8 cement tiles and the bark hex tile in the shower pan.
Notice the hidden drain in the center with tile inserts and the great modern plumbing fixtures in an old work antique bronze finish.
A walk-in closet was constructed as well to allow the much needed storage space.
Bagni con ante nere e pavimento in cementine - Foto e idee per arredare
6

