Bagni con ante lisce e top in saponaria - Foto e idee per arredare
Filtra anche per:
Budget
Ordina per:Popolari oggi
101 - 120 di 820 foto
1 di 3
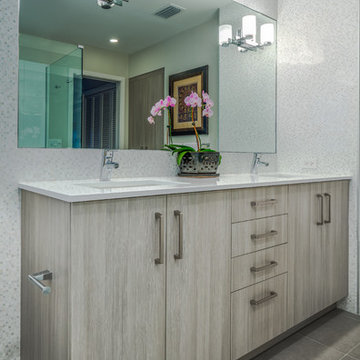
Photos by Jimmy White Photography
Foto di una stanza da bagno con doccia minimal di medie dimensioni con lavabo sottopiano, ante lisce, ante grigie, piastrelle bianche, pavimento con piastrelle in ceramica, vasca ad angolo, doccia aperta, WC monopezzo, piastrelle in pietra, pareti bianche e top in saponaria
Foto di una stanza da bagno con doccia minimal di medie dimensioni con lavabo sottopiano, ante lisce, ante grigie, piastrelle bianche, pavimento con piastrelle in ceramica, vasca ad angolo, doccia aperta, WC monopezzo, piastrelle in pietra, pareti bianche e top in saponaria
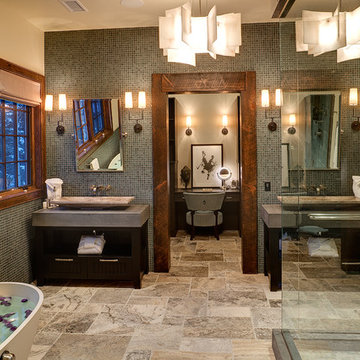
Master bathroom suite with huge walk-in closet
Photos by Jay Goodrich
Ispirazione per una grande stanza da bagno padronale design con vasca freestanding, piastrelle a mosaico, lavabo a bacinella, ante lisce, ante in legno bruno, top in saponaria, doccia ad angolo, piastrelle grigie, pareti beige, pavimento in pietra calcarea e pavimento multicolore
Ispirazione per una grande stanza da bagno padronale design con vasca freestanding, piastrelle a mosaico, lavabo a bacinella, ante lisce, ante in legno bruno, top in saponaria, doccia ad angolo, piastrelle grigie, pareti beige, pavimento in pietra calcarea e pavimento multicolore
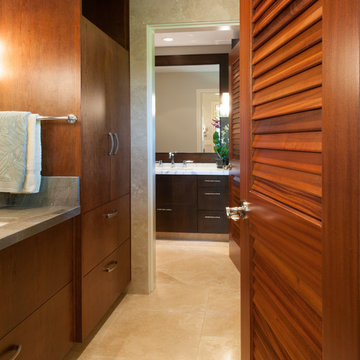
Travertine bathroom using 18"x18" tile on the floor and wall.
Photo by Greg Hoxsie
This was a full house remodel by interior designer Valorie Spence of Interior Design Solutions. Central Pacific Construction was the tile contractor creating two custom bathrooms using Limestone and Travertine with custom mosaic accents. Both bathrooms featured curb-less showers and utilized trench drain systems eliminating the need for glass enclosures.

Embracing the notion of commissioning artists and hiring a General Contractor in a single stroke, the new owners of this Grove Park condo hired WSM Craft to create a space to showcase their collection of contemporary folk art. The entire home is trimmed in repurposed wood from the WNC Livestock Market, which continues to become headboards, custom cabinetry, mosaic wall installations, and the mantle for the massive stone fireplace. The sliding barn door is outfitted with hand forged ironwork, and faux finish painting adorns walls, doors, and cabinetry and furnishings, creating a seamless unity between the built space and the décor.
Michael Oppenheim Photography
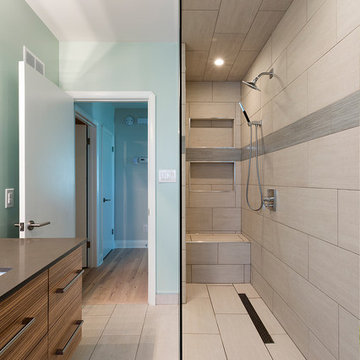
The narrow, small space in this Winnipeg bathroom was one of the projects biggest interior design challenges. Every element including fixtures, handles, color palette and flooring were chosen to accentuate the length of the bathroom.
A narrow, elongated shower was designed so there was no need for a glass shower door. Custom built niches for shampoos and soaps, as well as a bench were installed. A unique channel drain system was designed it was all surrounded by specially selected tiles in the earth tone color palette.
The end wall was constructed to allow for built in open shelving for storage and esthetic appeal.
Cabinets were custom built for the narrow space and long handle pulls were chose to perpetuate the overall design.
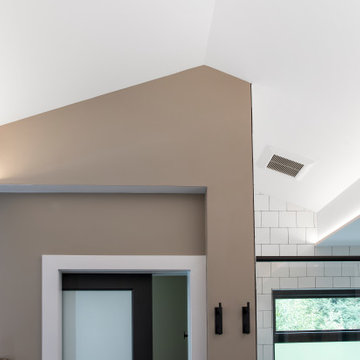
Custom master bath renovation designed for spa-like experience. Contemporary custom floating washed oak vanity with Virginia Soapstone top, tambour wall storage, brushed gold wall-mounted faucets. Concealed light tape illuminating volume ceiling, tiled shower with privacy glass window to exterior; matte pedestal tub. Niches throughout for organized storage.
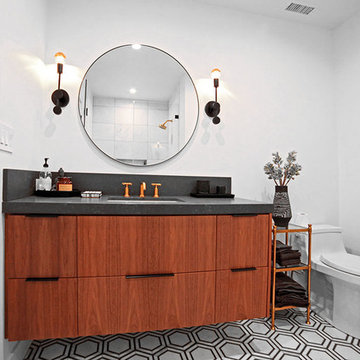
This modern guest bathroom has a floating cherry wood vanity, black quartz countertop, and brushed bronze faucets that go perfectly with the white and black floor tiles. The dark tones are paired with gold accents, making this a desirable modern bathroom design.
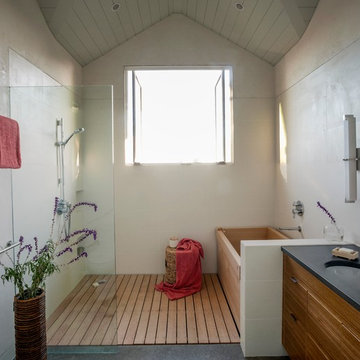
Ispirazione per una grande stanza da bagno padronale stile americano con lavabo sottopiano, ante lisce, ante in legno scuro, top in saponaria, vasca giapponese, doccia a filo pavimento, piastrelle beige, pareti beige e parquet chiaro
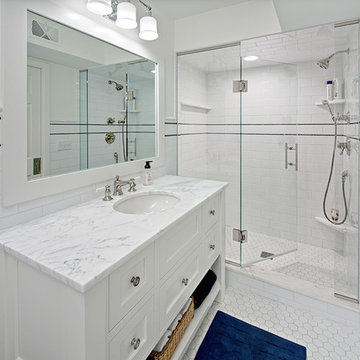
Photo Credit: Ehlen Creative
Foto di una stanza da bagno chic di medie dimensioni con ante lisce, ante bianche, doccia doppia, piastrelle bianche, pareti bianche, pavimento in gres porcellanato, lavabo sottopiano, top in saponaria, pavimento bianco, porta doccia a battente e top bianco
Foto di una stanza da bagno chic di medie dimensioni con ante lisce, ante bianche, doccia doppia, piastrelle bianche, pareti bianche, pavimento in gres porcellanato, lavabo sottopiano, top in saponaria, pavimento bianco, porta doccia a battente e top bianco
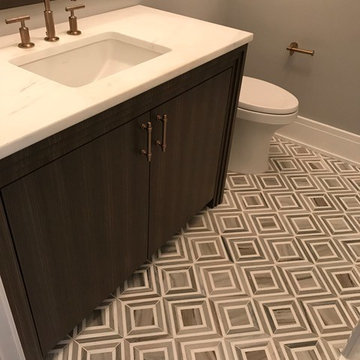
Georgio Home
Ispirazione per una stanza da bagno con doccia chic di medie dimensioni con ante lisce, ante in legno bruno, WC monopezzo, pareti grigie, pavimento in gres porcellanato, lavabo sottopiano e top in saponaria
Ispirazione per una stanza da bagno con doccia chic di medie dimensioni con ante lisce, ante in legno bruno, WC monopezzo, pareti grigie, pavimento in gres porcellanato, lavabo sottopiano e top in saponaria

Beautiful Zen Bathroom inspired by Japanese Wabi Sabi principles. Custom Ipe bench seat with a custom floating Koa bathroom vanity. Stunning 12 x 24 tiles from Walker Zanger cover the walls floor to ceiling. The floor is completely waterproofed and covered with Basalt stepping stones surrounded by river rock. The bathroom is completed with a Stone Forest vessel sink and Grohe plumbing fixtures. The recessed shelf has recessed lighting that runs from the vanity into the shower area. Photo by Shannon Demma
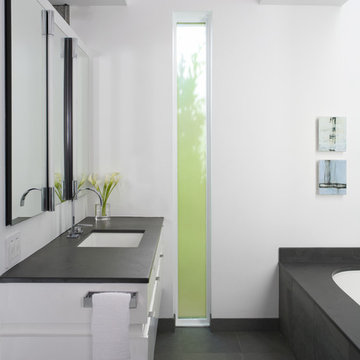
Featured in Home & Design Magazine, this Chevy Chase home was inspired by Hugh Newell Jacobsen and built/designed by Anthony Wilder's team of architects and designers.

Foto di un bagno di servizio minimal di medie dimensioni con ante lisce, ante in legno bruno, piastrelle grigie, piastrelle di marmo, pareti beige, parquet scuro, lavabo a bacinella, top in saponaria e pavimento marrone
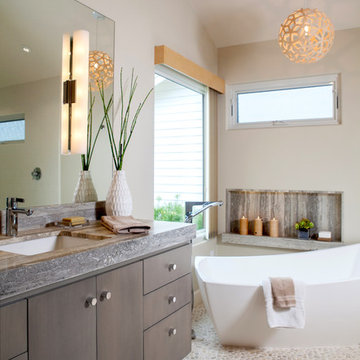
Idee per una grande stanza da bagno padronale classica con vasca freestanding, ante lisce, ante in legno scuro, WC monopezzo, piastrelle beige, piastrelle di ciottoli, lavabo sottopiano, doccia aperta, pareti grigie, pavimento in gres porcellanato e top in saponaria
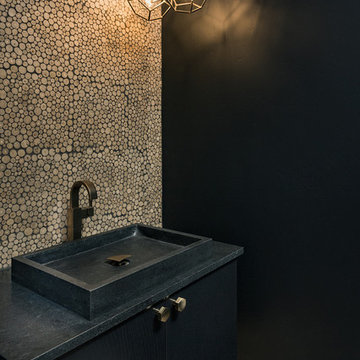
© Scott Griggs Photography
Immagine di un piccolo bagno di servizio contemporaneo con ante lisce, ante nere, piastrelle beige, piastrelle a mosaico, pareti nere, parquet chiaro, lavabo a bacinella, top in saponaria, pavimento beige e top nero
Immagine di un piccolo bagno di servizio contemporaneo con ante lisce, ante nere, piastrelle beige, piastrelle a mosaico, pareti nere, parquet chiaro, lavabo a bacinella, top in saponaria, pavimento beige e top nero
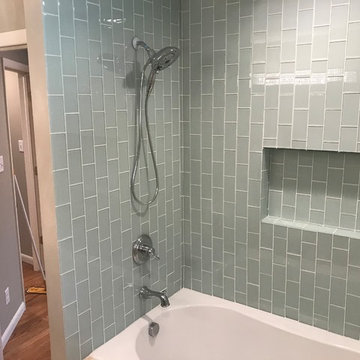
Idee per una stanza da bagno padronale contemporanea di medie dimensioni con ante lisce, ante marroni, vasca ad alcova, vasca/doccia, WC a due pezzi, piastrelle beige, piastrelle di vetro, pareti beige, pavimento in gres porcellanato, lavabo sottopiano, top in saponaria, pavimento beige e doccia con tenda
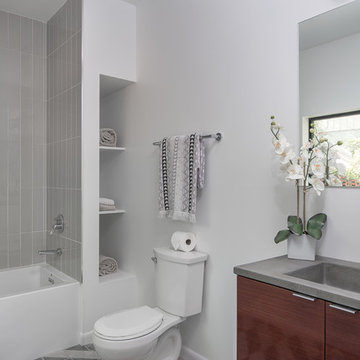
Morgan Nowland
Ispirazione per una stanza da bagno con doccia design di medie dimensioni con ante lisce, ante in legno bruno, vasca ad alcova, vasca/doccia, WC a due pezzi, piastrelle grigie, piastrelle diamantate, pareti bianche, pavimento con piastrelle in ceramica, lavabo integrato, top in saponaria, pavimento grigio e doccia con tenda
Ispirazione per una stanza da bagno con doccia design di medie dimensioni con ante lisce, ante in legno bruno, vasca ad alcova, vasca/doccia, WC a due pezzi, piastrelle grigie, piastrelle diamantate, pareti bianche, pavimento con piastrelle in ceramica, lavabo integrato, top in saponaria, pavimento grigio e doccia con tenda
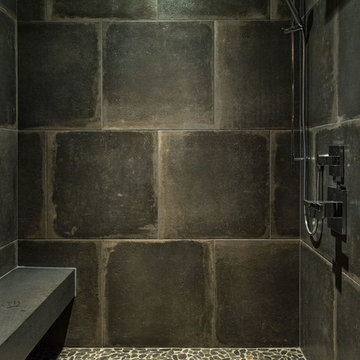
Modern bathroom by Burdge Architects and Associates in Malibu, CA.
Berlyn Photography
Idee per una grande stanza da bagno padronale contemporanea con ante lisce, ante marroni, doccia aperta, piastrelle grigie, piastrelle in pietra, pareti beige, pavimento in ardesia, lavabo rettangolare, top in saponaria, pavimento grigio, doccia aperta e top nero
Idee per una grande stanza da bagno padronale contemporanea con ante lisce, ante marroni, doccia aperta, piastrelle grigie, piastrelle in pietra, pareti beige, pavimento in ardesia, lavabo rettangolare, top in saponaria, pavimento grigio, doccia aperta e top nero
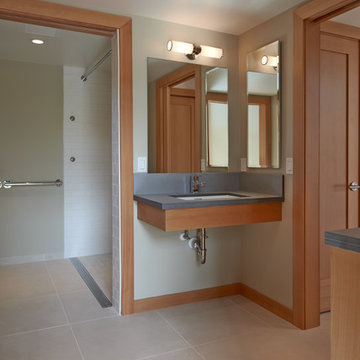
Location: Port Townsend, Washington.
Photography by Dale Lang
Immagine di una stanza da bagno padronale design di medie dimensioni con ante lisce, ante in legno scuro, doccia a filo pavimento, piastrelle bianche, piastrelle diamantate, pareti bianche, pavimento con piastrelle in ceramica, lavabo sottopiano, top in saponaria e WC a due pezzi
Immagine di una stanza da bagno padronale design di medie dimensioni con ante lisce, ante in legno scuro, doccia a filo pavimento, piastrelle bianche, piastrelle diamantate, pareti bianche, pavimento con piastrelle in ceramica, lavabo sottopiano, top in saponaria e WC a due pezzi
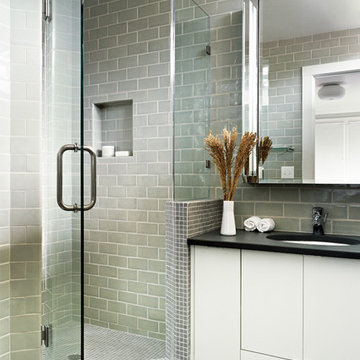
We refurbished and opened up the existing spaces in the home, and added a rear horizontal addition that allowed us add a master suite,
Photo by Joe Fletcher Photography
Bagni con ante lisce e top in saponaria - Foto e idee per arredare
6

