Bagni con ante lisce e top in saponaria - Foto e idee per arredare
Filtra anche per:
Budget
Ordina per:Popolari oggi
21 - 40 di 820 foto
1 di 3

Idee per una grande stanza da bagno padronale stile americano con ante lisce, ante in legno scuro, doccia alcova, WC monopezzo, piastrelle verdi, piastrelle in ceramica, pareti verdi, pavimento con piastrelle a mosaico, lavabo da incasso, top in saponaria, pavimento multicolore, porta doccia a battente, top nero, panca da doccia, due lavabi e mobile bagno incassato

Modern bathroom by Burdge Architects and Associates in Malibu, CA.
Berlyn Photography
Idee per una grande stanza da bagno padronale design con ante lisce, ante marroni, doccia aperta, piastrelle grigie, piastrelle in pietra, pareti beige, pavimento in ardesia, lavabo rettangolare, top in saponaria, pavimento grigio, doccia aperta e top nero
Idee per una grande stanza da bagno padronale design con ante lisce, ante marroni, doccia aperta, piastrelle grigie, piastrelle in pietra, pareti beige, pavimento in ardesia, lavabo rettangolare, top in saponaria, pavimento grigio, doccia aperta e top nero

Baño de 2 piezas y plato de ducha, ubicado en la planta baja del ático al lado del comedor - salón lo que lo hace muy cómodo para los invitados.
Immagine di una stanza da bagno con doccia contemporanea di medie dimensioni con ante bianche, doccia alcova, WC a due pezzi, piastrelle beige, piastrelle in ceramica, pareti beige, pavimento con piastrelle in ceramica, lavabo integrato, top in saponaria, pavimento grigio, porta doccia scorrevole, top bianco, un lavabo, mobile bagno incassato e ante lisce
Immagine di una stanza da bagno con doccia contemporanea di medie dimensioni con ante bianche, doccia alcova, WC a due pezzi, piastrelle beige, piastrelle in ceramica, pareti beige, pavimento con piastrelle in ceramica, lavabo integrato, top in saponaria, pavimento grigio, porta doccia scorrevole, top bianco, un lavabo, mobile bagno incassato e ante lisce
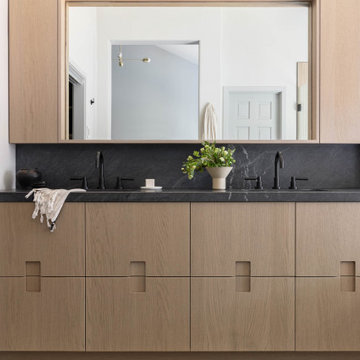
Featured in Rue Magazine's 2022 winter collection. Designed by Evgenia Merson, this house uses elements of contemporary, modern and minimalist style to create a unique space filled with tons of natural light, clean lines, distinctive furniture and a warm aesthetic feel.

This new powder room was carved from existing space within the home and part of a larger renovation. Near its location in the existing space was an ensuite bedroom that was relocated above the garage. The clients have a love of natural elements and wanted the powder room to be generous with a modern and organic feel. This aesthetic direction led us to choosing a soothing paint color and tile with earth tones and texture, both in mosaic and large format. A custom stained floating vanity offers roomy storage and helps to expand the space by allowing the entire floor to be visible upon entering. A stripe of the mosaic wall tile on the floor draws the eye straight to the window wall across the room. A unique metal tile border is used to separate wall materials while complimenting the pattern and texture of the vanity hardware. Modern wall sconces and framed mirror add pizazz without taking away from the whole.
Photo: Peter Krupenye

David Marlow
Esempio di una grande stanza da bagno padronale minimalista con ante lisce, ante in legno bruno, doccia a filo pavimento, WC sospeso, piastrelle verdi, piastrelle in ardesia, pareti bianche, pavimento in ardesia, lavabo sottopiano, top in saponaria, pavimento verde e porta doccia a battente
Esempio di una grande stanza da bagno padronale minimalista con ante lisce, ante in legno bruno, doccia a filo pavimento, WC sospeso, piastrelle verdi, piastrelle in ardesia, pareti bianche, pavimento in ardesia, lavabo sottopiano, top in saponaria, pavimento verde e porta doccia a battente
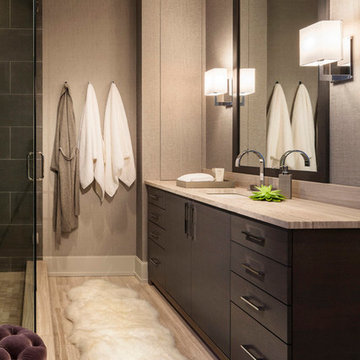
Immagine di una stanza da bagno padronale minimalista di medie dimensioni con ante lisce, ante in legno bruno, doccia aperta, pareti grigie, pavimento in gres porcellanato, lavabo sottopiano e top in saponaria
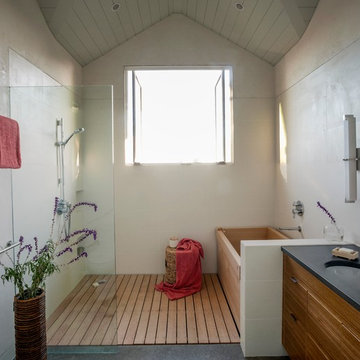
Ispirazione per una grande stanza da bagno padronale stile americano con lavabo sottopiano, ante lisce, ante in legno scuro, top in saponaria, vasca giapponese, doccia a filo pavimento, piastrelle beige, pareti beige e parquet chiaro

Embracing the notion of commissioning artists and hiring a General Contractor in a single stroke, the new owners of this Grove Park condo hired WSM Craft to create a space to showcase their collection of contemporary folk art. The entire home is trimmed in repurposed wood from the WNC Livestock Market, which continues to become headboards, custom cabinetry, mosaic wall installations, and the mantle for the massive stone fireplace. The sliding barn door is outfitted with hand forged ironwork, and faux finish painting adorns walls, doors, and cabinetry and furnishings, creating a seamless unity between the built space and the décor.
Michael Oppenheim Photography

Custom master bath renovation designed for spa-like experience. Contemporary custom floating washed oak vanity with Virginia Soapstone top, tambour wall storage, brushed gold wall-mounted faucets. Concealed light tape illuminating volume ceiling, tiled shower with privacy glass window to exterior; matte pedestal tub. Niches throughout for organized storage.
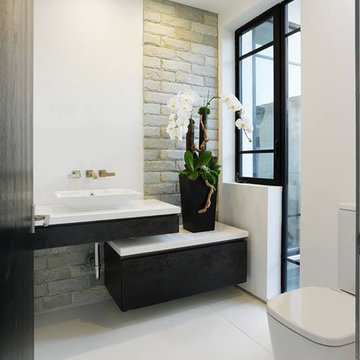
Immagine di una grande stanza da bagno padronale moderna con ante lisce, ante bianche, vasca ad angolo, doccia aperta, WC monopezzo, piastrelle bianche, piastrelle in pietra, pareti bianche, pavimento con piastrelle in ceramica, lavabo a colonna e top in saponaria

A master bath gets reinvented into a luxurious spa-like retreat in tranquil shades of aqua blue, crisp whites and rich bittersweet chocolate browns. A mix of materials including glass tiles, smooth riverstone rocks, honed granite and practical porcelain create a great textural palette that is soothing and inviting. The symmetrical vanities were anchored on the wall to make the floorplan feel more open and the clever use of space under the sink maximizes cabinet space. Oversize La Cava vessels perfectly balance the vanity tops and bright chrome accents in the plumbing components and vanity hardware adds just enough of a sparkle. Photo by Pete Maric.

Kurnat Woodworking custom made vanities
Ispirazione per un bagno di servizio moderno di medie dimensioni con ante lisce, ante grigie, WC a due pezzi, pareti beige, pavimento in gres porcellanato, lavabo sottopiano, top in saponaria, pavimento grigio e top bianco
Ispirazione per un bagno di servizio moderno di medie dimensioni con ante lisce, ante grigie, WC a due pezzi, pareti beige, pavimento in gres porcellanato, lavabo sottopiano, top in saponaria, pavimento grigio e top bianco
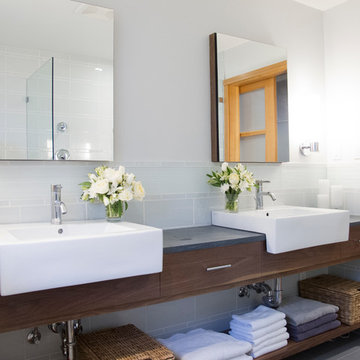
Esempio di una piccola stanza da bagno padronale minimal con ante lisce, ante in legno bruno, doccia a filo pavimento, piastrelle grigie, piastrelle di vetro, pareti bianche, pavimento in gres porcellanato, WC a due pezzi, lavabo integrato e top in saponaria
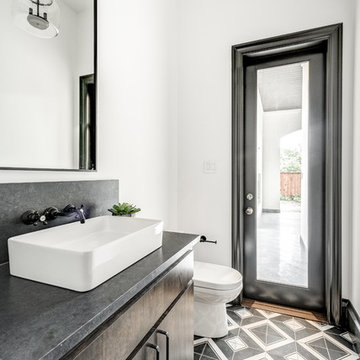
Spanish meets modern in this Dallas spec home. A unique carved paneled front door sets the tone for this well blended home. Mixing the two architectural styles kept this home current but filled with character and charm.

Ispirazione per una grande stanza da bagno con doccia contemporanea con ante lisce, ante arancioni, doccia aperta, WC sospeso, piastrelle marroni, piastrelle in gres porcellanato, pareti bianche, parquet scuro, lavabo integrato, top in saponaria, pavimento marrone, porta doccia a battente e top grigio
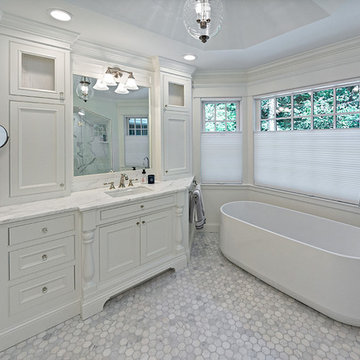
Photo Credit: Ehlen Creative
Idee per una stanza da bagno padronale chic di medie dimensioni con ante lisce, ante bianche, vasca freestanding, doccia doppia, piastrelle bianche, pareti bianche, pavimento in gres porcellanato, lavabo sottopiano, top in saponaria, pavimento bianco, porta doccia a battente e top bianco
Idee per una stanza da bagno padronale chic di medie dimensioni con ante lisce, ante bianche, vasca freestanding, doccia doppia, piastrelle bianche, pareti bianche, pavimento in gres porcellanato, lavabo sottopiano, top in saponaria, pavimento bianco, porta doccia a battente e top bianco

Foto di un bagno di servizio minimal di medie dimensioni con ante lisce, ante in legno bruno, piastrelle grigie, piastrelle di marmo, pareti beige, parquet scuro, lavabo a bacinella, top in saponaria e pavimento marrone

A basic powder room gets a dose of wow factor with the addition of some key components. Prior to the remodel, the bottom half of the room felt out of proportion due to the narrow space, angular juts of the walls and the seemingly overbearing 11' ceiling. A much needed scale to balance the height of the room was established with an oversized Walker Zanger tile that acknowledged the rooms geometry. The custom vanity was kept off the floor and floated to give the bath a more spacious feel. Boyd Cinese sconces flank the custom wenge framed mirror. The LaCava vessel adds height to the vanity and perfectly compliments the boxier feel of the room. The overhead light by Stonegate showcases a wood base with a linen shade and acknowledges the volume in the room which now becomes a showcase component. Photo by Pete Maric.
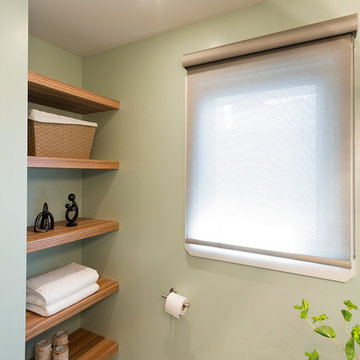
The narrow, small space in this Winnipeg bathroom was one of the projects biggest interior design challenges. Every element including fixtures, handles, color palette and flooring were chosen to accentuate the length of the bathroom.
A narrow, elongated shower was designed so there was no need for a glass shower door. Custom built niches for shampoos and soaps, as well as a bench were installed. A unique channel drain system was designed it was all surrounded by specially selected tiles in the earth tone color palette.
The end wall was constructed to allow for built in open shelving for storage and esthetic appeal.
Cabinets were custom built for the narrow space and long handle pulls were chose to perpetuate the overall design.
Bagni con ante lisce e top in saponaria - Foto e idee per arredare
2

