Bagni con ante grigie e vasca sottopiano - Foto e idee per arredare
Filtra anche per:
Budget
Ordina per:Popolari oggi
141 - 160 di 1.552 foto
1 di 3
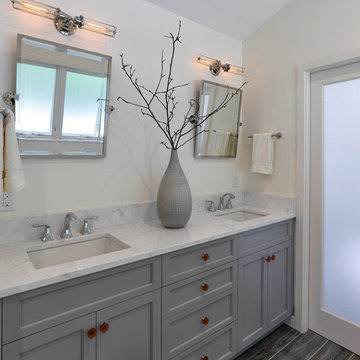
Tom Holdsworth Photography
The clients’ wish-list, for this mid-sized coastal master bathroom, was very specific. It was to have a light, airy, and open feeling; raised ceilings; a window in the shower area; a soaking tub; double sinks; inclusion of the clients’ stained-glass window; and specialty tile.
To create this light, airy, and open feeling, half of the old interior wall [hiding the old shower area] was removed. In its place, is an open shower. Water flows from a large rain showerhead mounted on the raised ceiling. The floor under the showerhead slopes, on all four sides, so that water can funnel into the floor drain. The shower window [with obscure glass, to bring in more light], shower bench, recessed-shampoo niche, and electronic temperature-control unit [on the wall panel] add to the shower’s ambiance and serviceability.
Unique details, that balance and enhance the dynamics of the bathroom, include: quartz solid-surface material on top of the shower bench, undermount tub, and undermount sinks’ counter-top; vintage-styled light fixtures over the two sinks; grey recessed-paneled linen and vanity cabinets, that compliment the white walls and vertical tiles; dark ceramic flooring; large-awning windows that swing open; pivot mirrors; a colorful-interior stained-glass window, that can be seen from both the new bath and adjacent master bedroom; and a specialty tile [of a person relaxing in a tub] positioned flush with the large-white wall tiles.
After seeing the original bathroom, it is hard to imagine, that this renovation includes all of the Broadwater’s wish list. They are more than satisfied with their new crisp, clean, airy space.
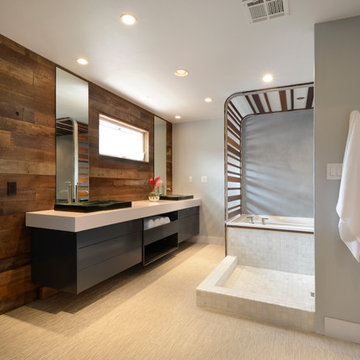
An open design with a focus on natural materials ‘brought the outside in’ to this lake house master bathroom remodel. Green design is featured in the wood selections. Reclaimed barnwood defines the space with the beautiful and raw tree silhouette burned into it. Ipe slats, a Forest Stewardship Council wood, forms the curvilinear structure above the tub. It features an infinity tub, horizontal rain shower, and a double-sided fireplace. design by Robin Colton Studio
photographer : Allison Cartwright
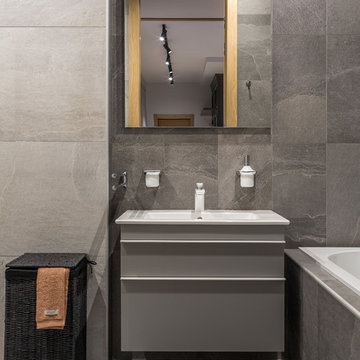
Архитектор: Егоров Кирилл
Текстиль: Егорова Екатерина
Фотограф: Спиридонов Роман
Стилист: Шимкевич Евгения
Immagine di una stanza da bagno padronale design di medie dimensioni con ante lisce, ante grigie, vasca sottopiano, vasca/doccia, WC sospeso, piastrelle grigie, piastrelle in gres porcellanato, pareti grigie, pavimento in gres porcellanato, lavabo sospeso, pavimento grigio e doccia aperta
Immagine di una stanza da bagno padronale design di medie dimensioni con ante lisce, ante grigie, vasca sottopiano, vasca/doccia, WC sospeso, piastrelle grigie, piastrelle in gres porcellanato, pareti grigie, pavimento in gres porcellanato, lavabo sospeso, pavimento grigio e doccia aperta
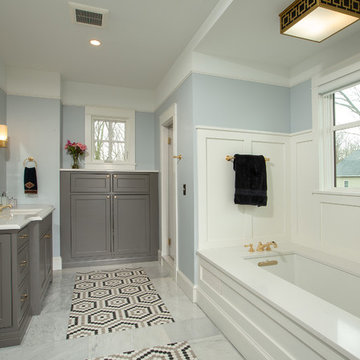
The Master Bath is complete with his and hers matching vanities, a steam shower, soaking tub, separate toilet room and it own coffee bar.
The double shower is a steam-shower with the equipment conveniently placed in the cabinetry under the window.
Moser Inset Cabinetry, Circa Lighting, Ann Sacks Mosaic Marble Floors, Phylrich Faucets, Mr. Steam Shower, Kohler Tub, silent run fans and Top Knob Cabinetry Hardware make this a bathroom that will last for ages.
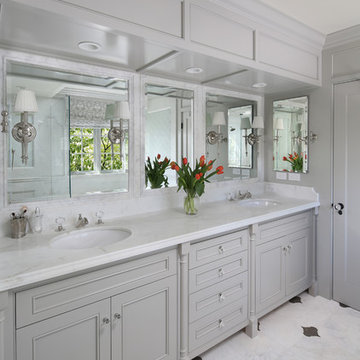
Foto di una grande stanza da bagno padronale chic con ante con riquadro incassato, ante grigie, vasca sottopiano, doccia ad angolo, lastra di pietra, pareti grigie, pavimento in marmo, lavabo sottopiano e top in marmo
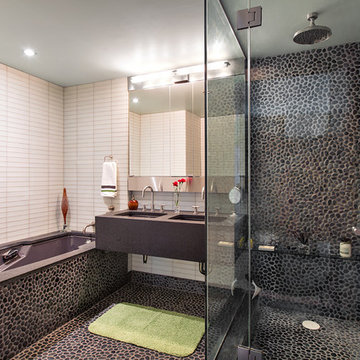
Contrasting pebble stone run along the shower walls and on the floor. All the luxury spa features of a soaking tub, and steam shower experience. Double deep sink concrete vanity with recessed mirrored cabinet with storage behind.
Photo Credit: Donna Dotan Photography
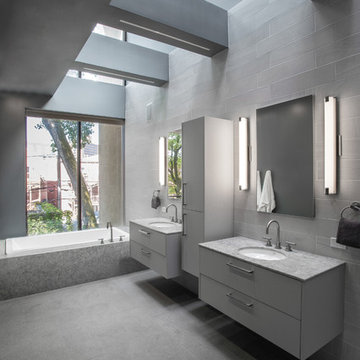
Ispirazione per una grande stanza da bagno padronale design con ante lisce, ante grigie, vasca sottopiano, piastrelle grigie, piastrelle in gres porcellanato, pareti grigie, pavimento con piastrelle in ceramica, lavabo sottopiano, top in quarzo composito, pavimento grigio e top grigio
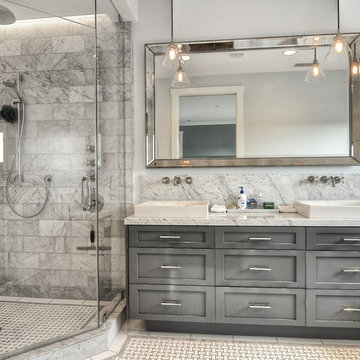
Esempio di una grande stanza da bagno padronale minimalista con ante in stile shaker, ante grigie, vasca sottopiano, piastrelle bianche, piastrelle di marmo, pareti grigie, pavimento con piastrelle a mosaico, lavabo a bacinella, top in marmo, pavimento beige, doccia ad angolo e porta doccia a battente
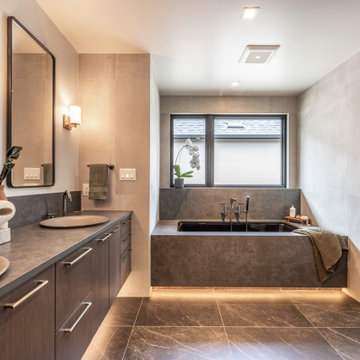
Modern bathroom
Idee per una stanza da bagno padronale design di medie dimensioni con ante lisce, ante grigie, vasca sottopiano, piastrelle grigie, piastrelle in gres porcellanato, pareti grigie, pavimento in gres porcellanato, lavabo a bacinella, top in granito, pavimento grigio, top grigio, due lavabi e mobile bagno sospeso
Idee per una stanza da bagno padronale design di medie dimensioni con ante lisce, ante grigie, vasca sottopiano, piastrelle grigie, piastrelle in gres porcellanato, pareti grigie, pavimento in gres porcellanato, lavabo a bacinella, top in granito, pavimento grigio, top grigio, due lavabi e mobile bagno sospeso
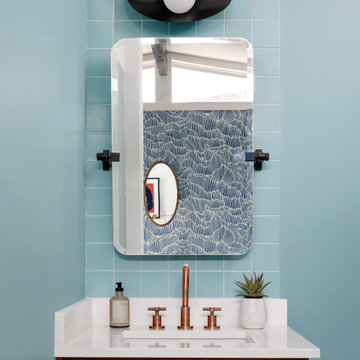
Our Austin studio decided to go bold with this project by ensuring that each space had a unique identity in the Mid-Century Modern style bathroom, butler's pantry, and mudroom. We covered the bathroom walls and flooring with stylish beige and yellow tile that was cleverly installed to look like two different patterns. The mint cabinet and pink vanity reflect the mid-century color palette. The stylish knobs and fittings add an extra splash of fun to the bathroom.
The butler's pantry is located right behind the kitchen and serves multiple functions like storage, a study area, and a bar. We went with a moody blue color for the cabinets and included a raw wood open shelf to give depth and warmth to the space. We went with some gorgeous artistic tiles that create a bold, intriguing look in the space.
In the mudroom, we used siding materials to create a shiplap effect to create warmth and texture – a homage to the classic Mid-Century Modern design. We used the same blue from the butler's pantry to create a cohesive effect. The large mint cabinets add a lighter touch to the space.
---
Project designed by the Atomic Ranch featured modern designers at Breathe Design Studio. From their Austin design studio, they serve an eclectic and accomplished nationwide clientele including in Palm Springs, LA, and the San Francisco Bay Area.
For more about Breathe Design Studio, see here: https://www.breathedesignstudio.com/
To learn more about this project, see here:
https://www.breathedesignstudio.com/atomic-ranch
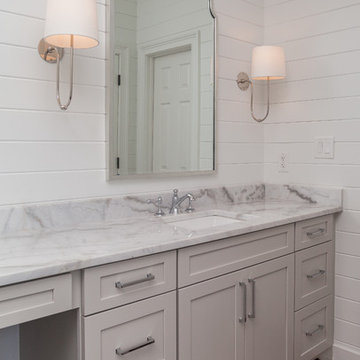
In recent years, shiplap installments have been popular on HGTV, other design networks, and in magazines. Shiplap has become a desired focal feature in homes to achieve a shabby chic, cottage-like aesthetic. When we were approached by the owners of this bathroom we couldn’t have been more excited to help them achieve the effect that they were dreaming of.
Our favorite features of this bathroom are:
1. The floor to ceiling shiplap walls are beautiful and have completely converted the space
2. The innovative design of the tub deck showcases Stoneunlimited’s ability to utilize Waypoint cabinets in various ways to achieve sophisticated detail.
3. The design of the tile in the shower in differing sizes, textures and chair rail detail make the white on white tile appealing to the eye and emphasizes the farmhouse shabby-chic feel.
If you can imagine a warm and cozy bathroom or kitchen with the beauty of shiplap, Stoneunlimited Kitchen and Bath can help you achieve your dream of having a farmhouse inspired space too!
This bathroom remodel in Alpharetta, Georgia features:
Shiplap: Floor to ceiling 4” tongue & groove
Cabinets: Waypoint Shaker Style Cabinets with Soft Close feature in Harbor finish
Knobs & Pulls: Ascendra in Polish Chrome
Tile:
Main Floor Tile: 6x40 Longwood Nut Porcelain
Shower Tile:
1x3 Mini brick mosaic tile in gloss white for the top 58” of the shower walls and niche
3x6 Highland Whisper White subway tiles for the lower 36” of the shower walls
2x6 Highland Whisper White Chair Rail tile used as a divider between the Mini Brick and Subway tile
2x2 Arabescato Herringbone marble tile for the shower floor
Tub:
Kohler 36” x 66” soaking tub with Artifacts Faucet in Chrome finish
Tub Deck was built up to enclose the rectangular under mount tub
Waypoint cabinet panels were used to create the apron for the tub deck
Hardware: Shower Trim, Faucets, Robe Hook, Towel Rack are all Kohler Artifacts Series in Chrome
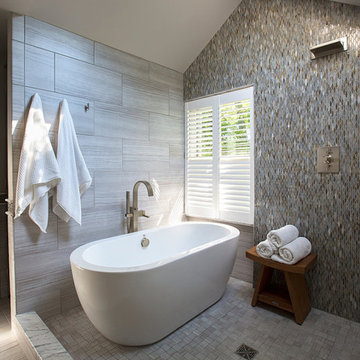
Ispirazione per una grande stanza da bagno padronale classica con ante in stile shaker, ante grigie, vasca sottopiano, doccia aperta, piastrelle grigie, piastrelle a mosaico, pareti grigie, pavimento in gres porcellanato, lavabo sottopiano, top in marmo, pavimento grigio e doccia aperta
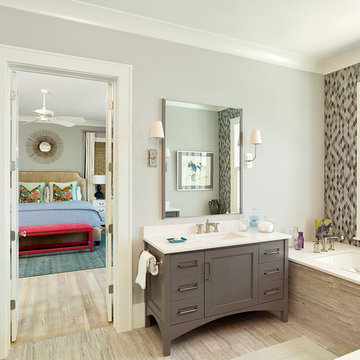
Idee per una stanza da bagno stile marino con lavabo sottopiano, ante grigie, vasca sottopiano, piastrelle multicolore, pareti grigie e ante con riquadro incassato
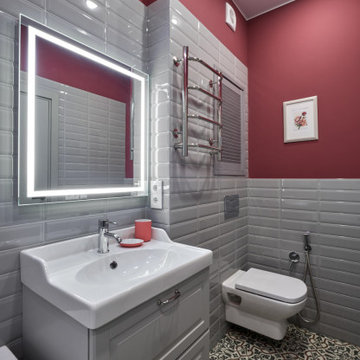
Ispirazione per una stanza da bagno padronale contemporanea di medie dimensioni con ante con bugna sagomata, ante grigie, vasca sottopiano, WC sospeso, piastrelle grigie, piastrelle in ceramica, pareti rosa, pavimento in cementine, lavabo sospeso, pavimento multicolore, toilette, lavanderia, un lavabo e mobile bagno sospeso
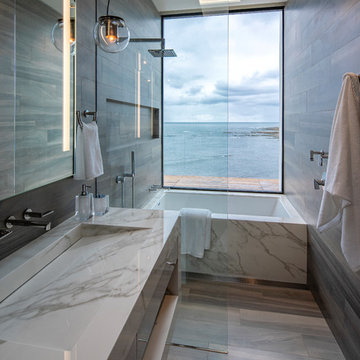
Esempio di una stanza da bagno con doccia minimal con ante lisce, ante grigie, vasca sottopiano, doccia a filo pavimento, piastrelle marroni, pareti marroni, lavabo a consolle, pavimento marrone, doccia aperta e top bianco

This striking ledger wall adds a dramatic effect to a completely redesigned Master Bath...behind that amazing wall is a bright marble shower. with a river rock floor.
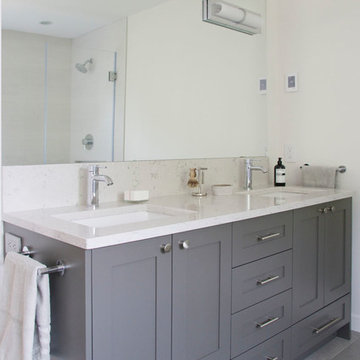
Photography: Reach Design
Esempio di una grande stanza da bagno padronale design con ante in stile shaker, ante grigie, vasca sottopiano, doccia ad angolo, WC monopezzo, piastrelle bianche, piastrelle in ceramica, pareti bianche, pavimento in gres porcellanato, lavabo sottopiano, top in quarzo composito, pavimento grigio e porta doccia a battente
Esempio di una grande stanza da bagno padronale design con ante in stile shaker, ante grigie, vasca sottopiano, doccia ad angolo, WC monopezzo, piastrelle bianche, piastrelle in ceramica, pareti bianche, pavimento in gres porcellanato, lavabo sottopiano, top in quarzo composito, pavimento grigio e porta doccia a battente
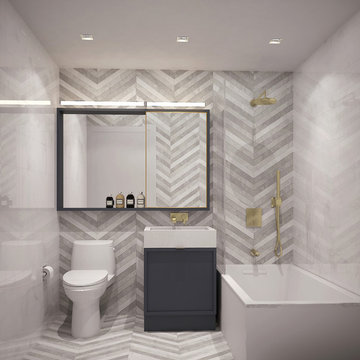
A chevron pattern limestone tile wall and floor alternate in soothing gray and white in this luxury master bathroom by Meshberg Group. A custom dark gray lacquered vanity with matching brass trimmed wall mounted mirror and medicine cabinet are perfectly paired with a limestone topped Kohler Underscore tub. Finishing off this master bath are modern and minimal unlacquered brass plumbing fixtures by Hansgrohe.
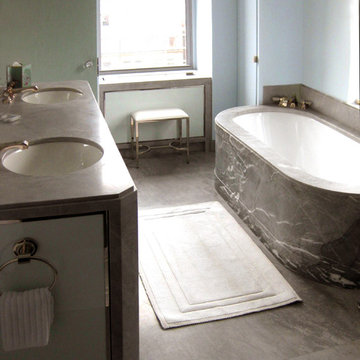
The floor, tub and vanity are fabricated from blue de savoy granite. The tub is carved out of a large block of this beautiful stone. The panels in the vanity and under the window are milk-glass with nickel edging. Interior design by Markham Roberts.
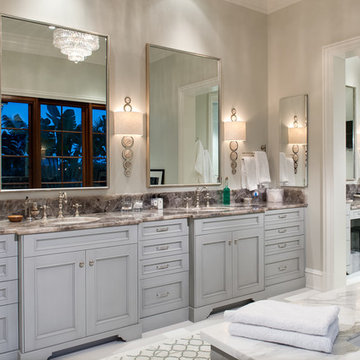
Ispirazione per una stanza da bagno padronale chic di medie dimensioni con ante con riquadro incassato, ante grigie, vasca sottopiano, piastrelle bianche, piastrelle di marmo, pareti grigie, pavimento con piastrelle in ceramica, lavabo sottopiano, top in marmo e pavimento beige
Bagni con ante grigie e vasca sottopiano - Foto e idee per arredare
8

