Bagni con ante grigie e vasca sottopiano - Foto e idee per arredare
Filtra anche per:
Budget
Ordina per:Popolari oggi
61 - 80 di 1.552 foto
1 di 3
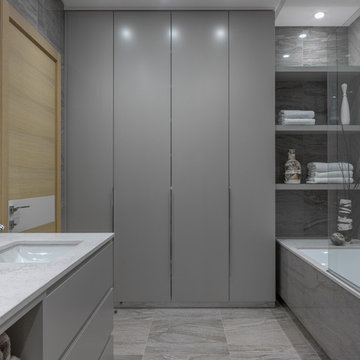
Вазы Алены Мухиной, Lappartament, и Вазы Savour Design
Immagine di una grande stanza da bagno padronale scandinava con ante lisce, ante grigie, piastrelle grigie, pavimento grigio, vasca sottopiano, vasca/doccia, lavabo sottopiano e top grigio
Immagine di una grande stanza da bagno padronale scandinava con ante lisce, ante grigie, piastrelle grigie, pavimento grigio, vasca sottopiano, vasca/doccia, lavabo sottopiano e top grigio
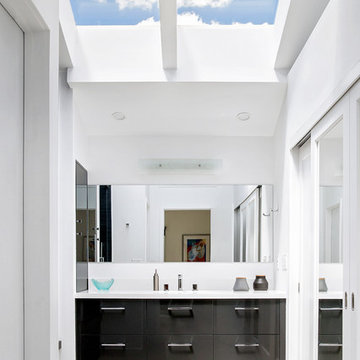
This bathroom is super fresh and bright thanks to this expansive and glorious skylight, soaking in all the natural light to bounce off the pure white walls. Floating high-gloss dark grey cabinets add weight and structure.
Designed by: Rachel Chuew of designHAUS24 http://designhaus24.com/
Photo: Kayli Gennaro of K. Gennaro Photography http://www.kgennarophotography.com
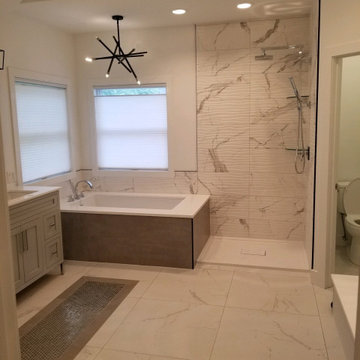
Danielle McKean from @VonTobelValpo designed this modern, inviting master bath using large floor tiles from Happy Floors in Statuario & a custom inset made of stainless steel penny tiles from Mango. These features were also used on the tub & wall tile. Schluter®-DITRA-HEAT was installed under the tile to keep feet toasty in winter. Dark trim & a chandelier tie it all together. Inspired by this look? Visit our website to schedule a bathroom design consultation!
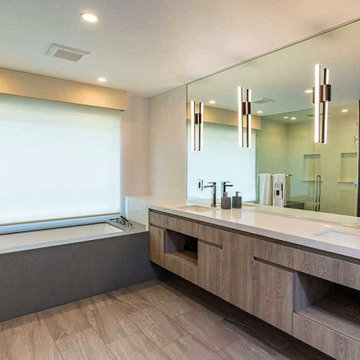
The master bathroom of which the toilet room is concealed behind a wood-clad hidden door is spacious and offers high-end amenities. As with the other bathrooms, the countertop was fabricated from a man made porcelain-based material which is highly durable and requires little maintenance.
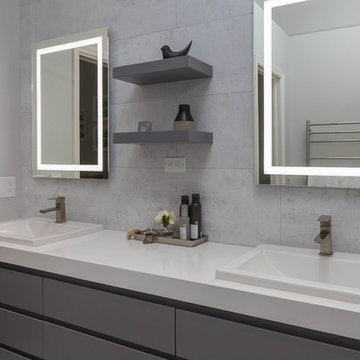
Scott DuBose
Ispirazione per una grande stanza da bagno padronale moderna con ante lisce, ante grigie, vasca sottopiano, doccia ad angolo, WC monopezzo, piastrelle grigie, piastrelle in gres porcellanato, pareti grigie, pavimento in gres porcellanato, lavabo sottopiano, top in granito, pavimento bianco, porta doccia a battente e top bianco
Ispirazione per una grande stanza da bagno padronale moderna con ante lisce, ante grigie, vasca sottopiano, doccia ad angolo, WC monopezzo, piastrelle grigie, piastrelle in gres porcellanato, pareti grigie, pavimento in gres porcellanato, lavabo sottopiano, top in granito, pavimento bianco, porta doccia a battente e top bianco
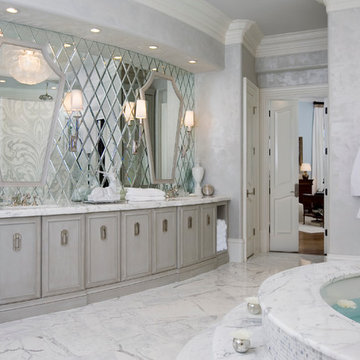
Foto di una stanza da bagno design con ante grigie, vasca sottopiano e piastrelle bianche
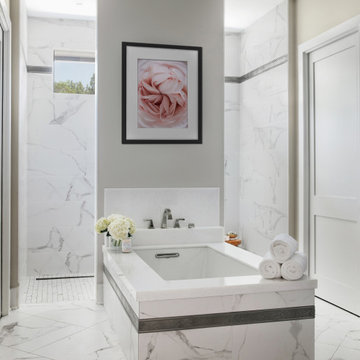
Foto di una grande stanza da bagno padronale classica con ante in stile shaker, ante grigie, vasca sottopiano, doccia aperta, piastrelle bianche, piastrelle in gres porcellanato, pareti beige, pavimento in gres porcellanato, lavabo sottopiano, top in granito, pavimento bianco, doccia aperta, top bianco, un lavabo e mobile bagno incassato
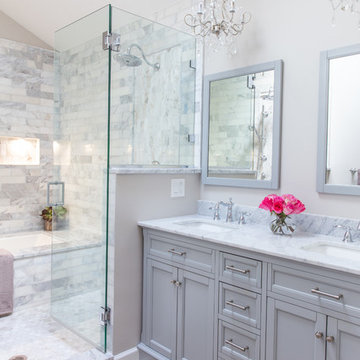
www.yiannisphotography.com/
Esempio di una stanza da bagno padronale classica di medie dimensioni con ante lisce, ante grigie, vasca sottopiano, doccia doppia, WC a due pezzi, piastrelle grigie, piastrelle di marmo, pareti grigie, pavimento in gres porcellanato, lavabo sottopiano, top in marmo, pavimento beige, porta doccia a battente e top bianco
Esempio di una stanza da bagno padronale classica di medie dimensioni con ante lisce, ante grigie, vasca sottopiano, doccia doppia, WC a due pezzi, piastrelle grigie, piastrelle di marmo, pareti grigie, pavimento in gres porcellanato, lavabo sottopiano, top in marmo, pavimento beige, porta doccia a battente e top bianco
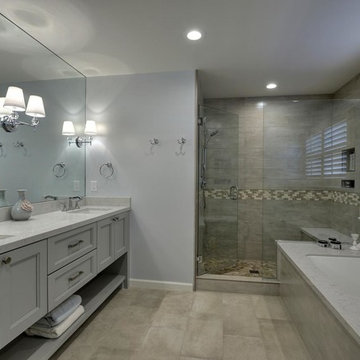
Budget analysis and project development by: May Construction, Inc.
Idee per una grande stanza da bagno padronale classica con ante con riquadro incassato, ante grigie, vasca sottopiano, doccia alcova, piastrelle blu, piastrelle grigie, piastrelle verdi, pareti grigie, pavimento in gres porcellanato, lavabo sottopiano, WC a due pezzi, pavimento beige, porta doccia a battente, top in quarzo composito e piastrelle in gres porcellanato
Idee per una grande stanza da bagno padronale classica con ante con riquadro incassato, ante grigie, vasca sottopiano, doccia alcova, piastrelle blu, piastrelle grigie, piastrelle verdi, pareti grigie, pavimento in gres porcellanato, lavabo sottopiano, WC a due pezzi, pavimento beige, porta doccia a battente, top in quarzo composito e piastrelle in gres porcellanato
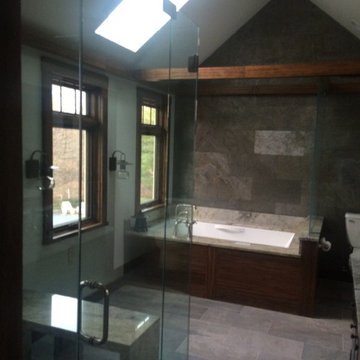
This shows the end of the bath with the air jetted tub undermounted and surrounded in granite. Back wall is wall cover panels made of slate and applied individually. Furniture like tub surround is dark pre finished bamboo planks. Custom windows are stained to match bamboo trim. Heated floor extends into curbless shower with custom granite bench. Photo by Lucien Allaire
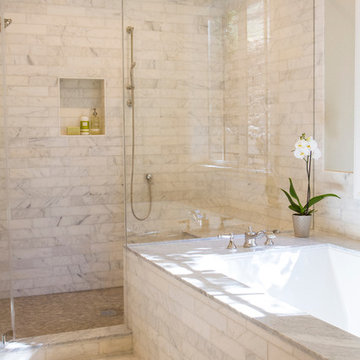
Nicole Benveniste Interior Design
Photo by Renee Sweeney
Foto di una grande stanza da bagno padronale chic con top in marmo, vasca sottopiano, doccia doppia, piastrelle bianche, piastrelle in pietra, pareti grigie, pavimento in marmo, pavimento grigio, porta doccia a battente, ante con riquadro incassato, ante grigie, WC a due pezzi e lavabo sottopiano
Foto di una grande stanza da bagno padronale chic con top in marmo, vasca sottopiano, doccia doppia, piastrelle bianche, piastrelle in pietra, pareti grigie, pavimento in marmo, pavimento grigio, porta doccia a battente, ante con riquadro incassato, ante grigie, WC a due pezzi e lavabo sottopiano
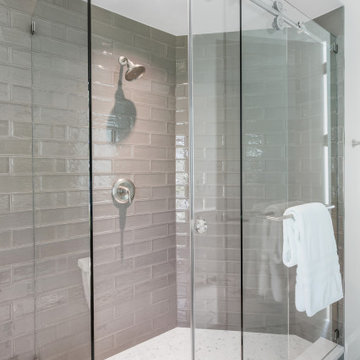
Ispirazione per una stanza da bagno per bambini costiera di medie dimensioni con ante con riquadro incassato, ante grigie, vasca sottopiano, doccia ad angolo, WC a due pezzi, piastrelle grigie, piastrelle diamantate, pareti bianche, pavimento in gres porcellanato, lavabo sottopiano, top in quarzo composito, pavimento bianco, porta doccia scorrevole, top bianco, due lavabi e mobile bagno incassato
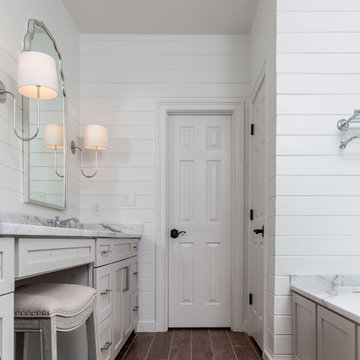
In recent years, shiplap installments have been popular on HGTV, other design networks, and in magazines. Shiplap has become a desired focal feature in homes to achieve a shabby chic, cottage-like aesthetic. When we were approached by the owners of this bathroom we couldn’t have been more excited to help them achieve the effect that they were dreaming of.
Our favorite features of this bathroom are:
1. The floor to ceiling shiplap walls are beautiful and have completely converted the space
2. The innovative design of the tub deck showcases Stoneunlimited’s ability to utilize Waypoint cabinets in various ways to achieve sophisticated detail.
3. The design of the tile in the shower in differing sizes, textures and chair rail detail make the white on white tile appealing to the eye and emphasizes the farmhouse shabby-chic feel.
If you can imagine a warm and cozy bathroom or kitchen with the beauty of shiplap, Stoneunlimited Kitchen and Bath can help you achieve your dream of having a farmhouse inspired space too!
This bathroom remodel in Alpharetta, Georgia features:
Shiplap: Floor to ceiling 4” tongue & groove
Cabinets: Waypoint Shaker Style Cabinets with Soft Close feature in Harbor finish
Knobs & Pulls: Ascendra in Polish Chrome
Tile:
Main Floor Tile: 6x40 Longwood Nut Porcelain
Shower Tile:
1x3 Mini brick mosaic tile in gloss white for the top 58” of the shower walls and niche
3x6 Highland Whisper White subway tiles for the lower 36” of the shower walls
2x6 Highland Whisper White Chair Rail tile used as a divider between the Mini Brick and Subway tile
2x2 Arabescato Herringbone marble tile for the shower floor
Tub:
Kohler 36” x 66” soaking tub with Artifacts Faucet in Chrome finish
Tub Deck was built up to enclose the rectangular under mount tub
Waypoint cabinet panels were used to create the apron for the tub deck
Hardware: Shower Trim, Faucets, Robe Hook, Towel Rack are all Kohler Artifacts Series in Chrome
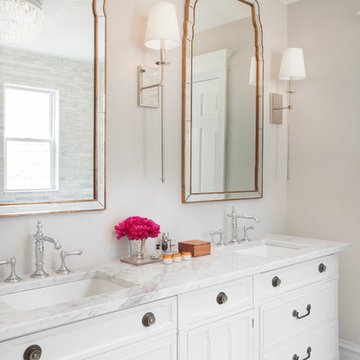
We turned an awkward pair of closets into this en suite master bathroom. They wanted a classic simple bathroom with some traditional details. My favorite element is the vanity which was a dresser in it's former life.
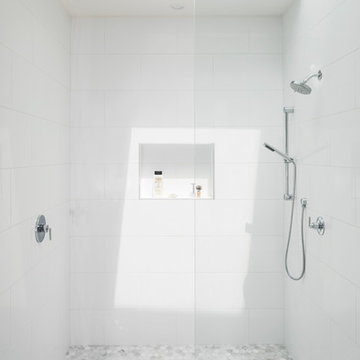
Idee per una stanza da bagno padronale minimalista di medie dimensioni con ante lisce, ante grigie, vasca sottopiano, doccia a filo pavimento, piastrelle bianche, piastrelle in ceramica, top in quarzo composito e doccia aperta
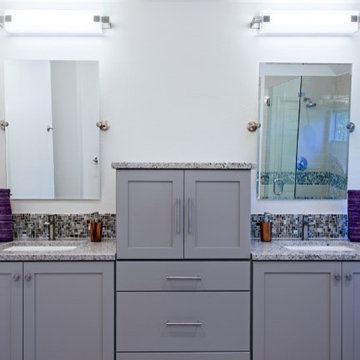
Incorporating a raised linen cabinet allowed for increased storage space and provided separate vanity spaces for husband and wife. By strategically planning electrical access in the linen storage, the homeowners are able to charge and store their personal bathroom accessories while keeping their counter space free from clutter.
Builder- Kirby Walls Custom Builders.
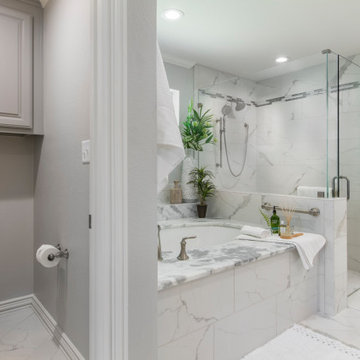
Foto di una grande stanza da bagno padronale chic con ante con bugna sagomata, ante grigie, vasca sottopiano, doccia a filo pavimento, WC a due pezzi, piastrelle multicolore, piastrelle in ceramica, pareti grigie, pavimento con piastrelle in ceramica, lavabo sottopiano, top in quarzite, pavimento multicolore, porta doccia a battente, top multicolore, panca da doccia, due lavabi e mobile bagno incassato
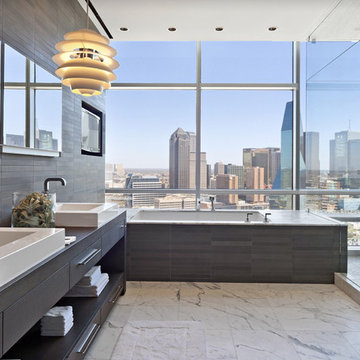
Immagine di una stanza da bagno padronale contemporanea con ante lisce, ante grigie, vasca sottopiano, piastrelle grigie, lavabo a bacinella, pavimento bianco e porta doccia a battente
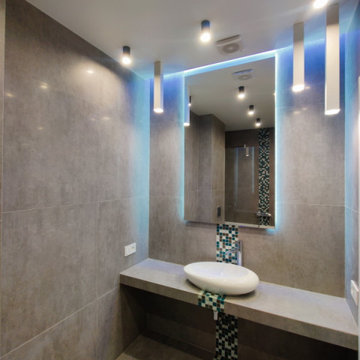
Дизайнерский ремонт 2хкомнатной квартиры в новостройке
Immagine di una stanza da bagno padronale minimal di medie dimensioni con ante lisce, ante grigie, vasca sottopiano, vasca/doccia, WC sospeso, piastrelle grigie, piastrelle in ceramica, pareti grigie, pavimento con piastrelle in ceramica, lavabo da incasso, top piastrellato, pavimento grigio, doccia aperta, top grigio, un lavabo e mobile bagno sospeso
Immagine di una stanza da bagno padronale minimal di medie dimensioni con ante lisce, ante grigie, vasca sottopiano, vasca/doccia, WC sospeso, piastrelle grigie, piastrelle in ceramica, pareti grigie, pavimento con piastrelle in ceramica, lavabo da incasso, top piastrellato, pavimento grigio, doccia aperta, top grigio, un lavabo e mobile bagno sospeso
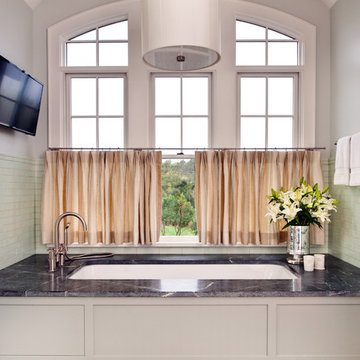
ansel olson
Immagine di una stanza da bagno tradizionale con ante in stile shaker, ante grigie, vasca sottopiano, piastrelle verdi e piastrelle diamantate
Immagine di una stanza da bagno tradizionale con ante in stile shaker, ante grigie, vasca sottopiano, piastrelle verdi e piastrelle diamantate
Bagni con ante grigie e vasca sottopiano - Foto e idee per arredare
4

