Bagni con ante grigie e vasca sottopiano - Foto e idee per arredare
Filtra anche per:
Budget
Ordina per:Popolari oggi
181 - 200 di 1.553 foto
1 di 3
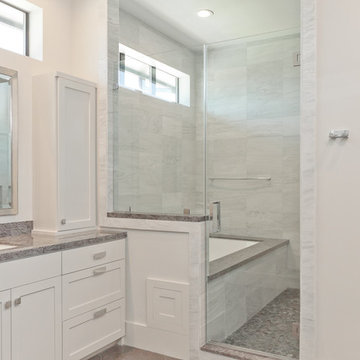
Mirador Builder
Idee per una stanza da bagno padronale minimal di medie dimensioni con lavabo sottopiano, ante in stile shaker, ante grigie, top in granito, vasca sottopiano, doccia aperta, piastrelle grigie, piastrelle in pietra, pavimento in pietra calcarea, WC a due pezzi e pareti grigie
Idee per una stanza da bagno padronale minimal di medie dimensioni con lavabo sottopiano, ante in stile shaker, ante grigie, top in granito, vasca sottopiano, doccia aperta, piastrelle grigie, piastrelle in pietra, pavimento in pietra calcarea, WC a due pezzi e pareti grigie
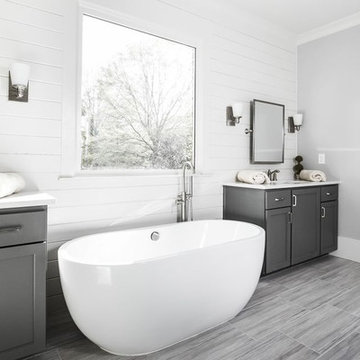
Interior View.
Home designed by Hollman Cortes
ATLCAD Architectural Services.
Idee per una grande stanza da bagno padronale classica con ante con bugna sagomata, ante grigie, vasca sottopiano, doccia ad angolo, piastrelle bianche, piastrelle in ceramica, pareti bianche, lavabo sottopiano, top in marmo, top bianco, pavimento in linoleum e pavimento grigio
Idee per una grande stanza da bagno padronale classica con ante con bugna sagomata, ante grigie, vasca sottopiano, doccia ad angolo, piastrelle bianche, piastrelle in ceramica, pareti bianche, lavabo sottopiano, top in marmo, top bianco, pavimento in linoleum e pavimento grigio
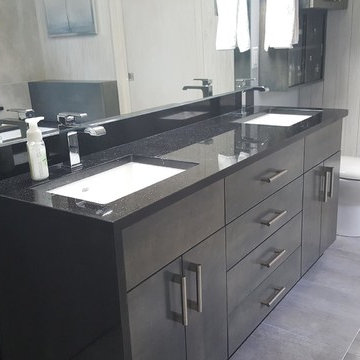
Modern style Master Bathroom with waterfall granite features, niche and seat incorporated into shower from soaking tub, and frameless glass partition and door leading into newly designed shower.
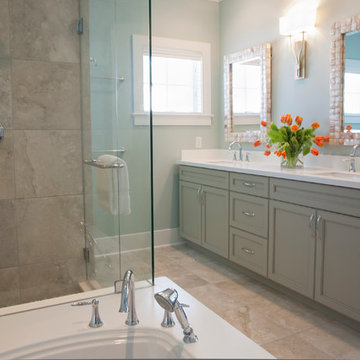
Tanya Boggs Photography
Idee per una grande stanza da bagno padronale costiera con lavabo sottopiano, ante lisce, ante grigie, top in superficie solida, vasca sottopiano, doccia alcova, WC a due pezzi, piastrelle beige, piastrelle in gres porcellanato, pareti blu e pavimento in gres porcellanato
Idee per una grande stanza da bagno padronale costiera con lavabo sottopiano, ante lisce, ante grigie, top in superficie solida, vasca sottopiano, doccia alcova, WC a due pezzi, piastrelle beige, piastrelle in gres porcellanato, pareti blu e pavimento in gres porcellanato
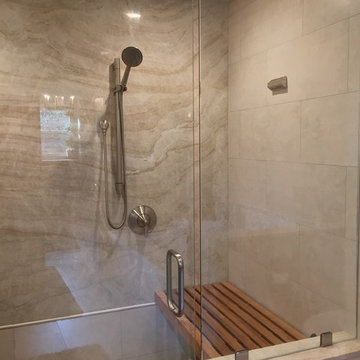
Steam bath enclosure features a slab of Taj Mahal quartzite on the back wall, side walls of 12 x 24 porcelain tile, and a floor of pebble tile. The teak shower bench is removable, supported by a decorative tile detail that runs all the way around the shower enclosure.
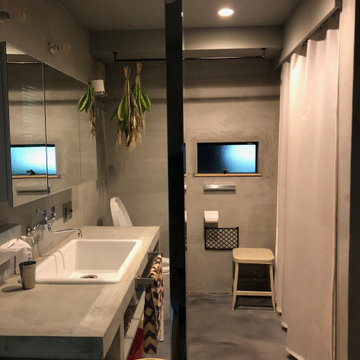
浴室、洗面、トイレを逸しとしてモールテックスにて仕上げ。
Foto di una piccola stanza da bagno padronale moderna con nessun'anta, ante grigie, vasca sottopiano, zona vasca/doccia separata, WC monopezzo, piastrelle grigie, pareti grigie, pavimento in cemento, lavabo sottopiano, top in cemento, pavimento grigio, doccia aperta, top grigio, lavanderia, un lavabo e mobile bagno incassato
Foto di una piccola stanza da bagno padronale moderna con nessun'anta, ante grigie, vasca sottopiano, zona vasca/doccia separata, WC monopezzo, piastrelle grigie, pareti grigie, pavimento in cemento, lavabo sottopiano, top in cemento, pavimento grigio, doccia aperta, top grigio, lavanderia, un lavabo e mobile bagno incassato
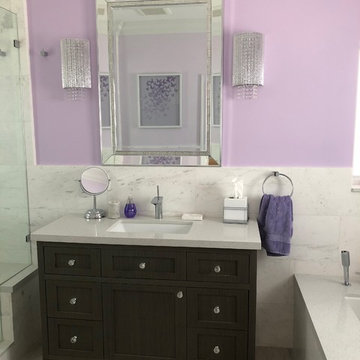
Esempio di una stanza da bagno minimalista con ante in stile shaker, ante grigie, vasca sottopiano, doccia aperta, WC monopezzo, piastrelle bianche, piastrelle di marmo, pareti viola, pavimento con piastrelle in ceramica, lavabo sottopiano, top in quarzo composito, pavimento grigio, porta doccia a battente e top bianco
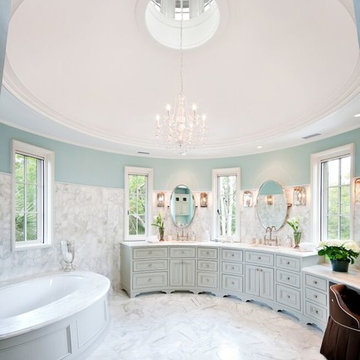
Idee per una grande stanza da bagno padronale tradizionale con ante a filo, ante grigie, vasca sottopiano, piastrelle grigie, piastrelle bianche, piastrelle in pietra, pareti blu, pavimento in marmo, lavabo sottopiano e top in marmo
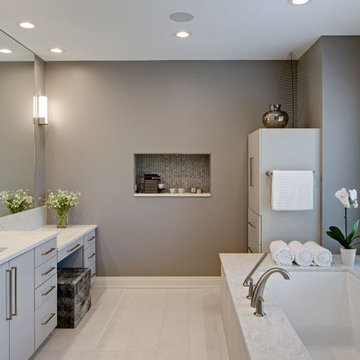
Just like the kitchen remodel downstairs, we weren’t really retooling the overall layout for this master bathroom. The existing floor plan was a mindful match for the owners’ needs. The idea was to update the space and take it to the next level – we’re talking tranquility, luxury and a nook for making that first cup of the day!
Design objectives:
-Keep existing layout
-Create a serene, spa-like feel
-Use a monochromatic, soothing palette with lots of texture
THE REMODEL
The challenge was in selecting materials in a monochromatic palette that would all work in harmony.
Design solutions:
-Light Shou Sugi Ban look tile on floor creates a quiet backdrop and textural interest
-Dimensional tile in shower adds drama
-Stone herringbone offers contrast to other lighter materials
THE RENEWED SPACE
The clients love their fresh, neutral bath and feel confident the finishes will endure over time.
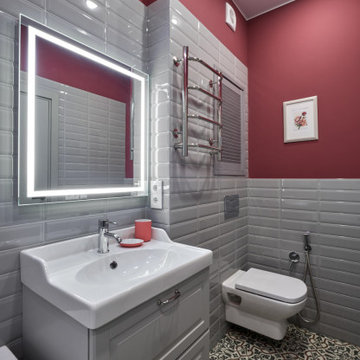
Ispirazione per una stanza da bagno padronale contemporanea di medie dimensioni con ante con bugna sagomata, ante grigie, vasca sottopiano, WC sospeso, piastrelle grigie, piastrelle in ceramica, pareti rosa, pavimento in cementine, lavabo sospeso, pavimento multicolore, toilette, lavanderia, un lavabo e mobile bagno sospeso
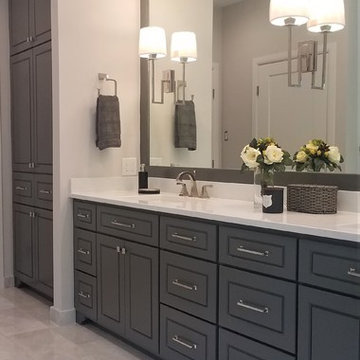
Complete remodel of Master Bath in Bellaire Texas home.
This bathroom is aproximately 350 sq feet, the space was reconfigured to allow for better use of the space and larger walk-in shower, toilet room, and additional storage in floor to ceiling tower with double hampers on lower third. The space is ADA compliant, grab bars are by Delta, the shower is designed with a zero threshold entrance with bench and multiple shower heads.The toilet room is ADA compliant,all of the doorways were expanded to 36 in minimum width, The cabinetry was custom made and designed by Myra Ephross of Ephross Designs, All countertops are made of 3 cm Quartz slabs. The bathtub is an undermount soaking tub with a wide deck surrounded by custom designed wood panels. The cabinet paint is Benjamin Moore Kendall Charcoal. The wall paint is Benjamin Moore Shoreline. Trim Benjam[n Moore Diamond White. All marble flooring and shower wall marble is from the Tile Shop. Delta Dryden Faucets are in a Polished Nickel finish. Matching Dryden fixtures are used throughout. Polished Nickel sconces are installed in the mirror.
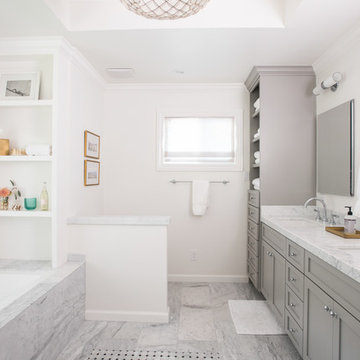
Angie Silvy Photography
Ispirazione per una stanza da bagno tradizionale con ante in stile shaker, ante grigie, vasca sottopiano, pareti bianche, lavabo sottopiano, pavimento grigio e top bianco
Ispirazione per una stanza da bagno tradizionale con ante in stile shaker, ante grigie, vasca sottopiano, pareti bianche, lavabo sottopiano, pavimento grigio e top bianco
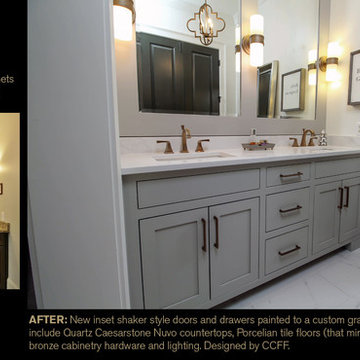
Masterbath completed gutted. New inset shaker style doors and drawers painted to a custom gray finish. Other additions
include Quartz Caesarstone Nuvo countertops, Porcelian tile floors (that mimics marble), champagne bronze cabinetry hardware and lighting. Designed by CCFF.
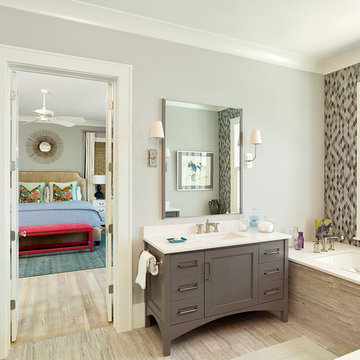
Idee per una stanza da bagno stile marino con lavabo sottopiano, ante grigie, vasca sottopiano, piastrelle multicolore, pareti grigie e ante con riquadro incassato
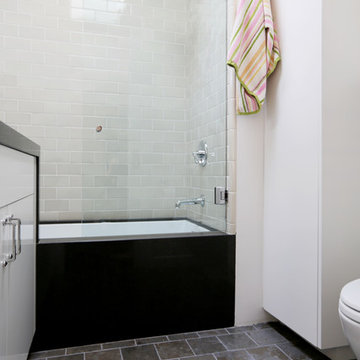
In the girls bath we chose to move forward with a softer palette, bringing in a custom hand molded ceramic in Pumice Crackle to encase the surround and vanity wall. 6x6 Blue Honed Limestone flooring as found throughout the home covers the floors. Waterworks plumbing in chrome completes the space.
Cabochon Surfaces & Fixtures
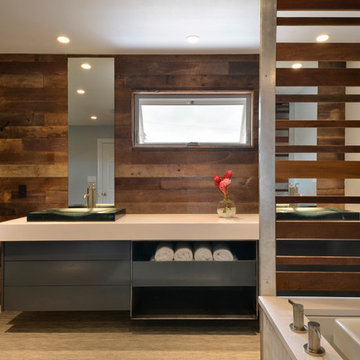
An open design with a focus on natural materials ‘brought the outside in’ to this lake house master bathroom remodel. Green design is featured in the wood selections. Reclaimed barnwood defines the space with the beautiful and raw tree silhouette burned into it. Ipe slats, a Forest Stewardship Council wood, forms the curvilinear structure above the tub. It features an infinity tub, horizontal rain shower, and a double-sided fireplace. design by Robin Colton Studio
photographer : Allison Cartwright
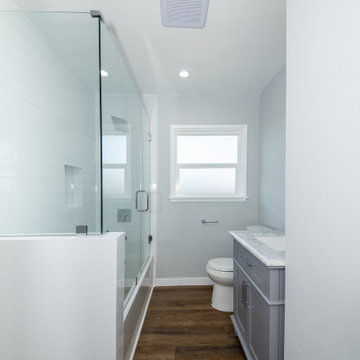
Complete remodeling of existing guest bathroom, including new push-in tub, white subway tile on the walls and and dark vinyl flooring.
Ispirazione per una stanza da bagno con doccia tradizionale di medie dimensioni con ante in stile shaker, ante grigie, vasca sottopiano, vasca/doccia, WC monopezzo, piastrelle bianche, piastrelle diamantate, pareti bianche, pavimento in laminato, lavabo sottopiano, top in marmo, pavimento marrone, porta doccia a battente, top bianco, nicchia, un lavabo e mobile bagno freestanding
Ispirazione per una stanza da bagno con doccia tradizionale di medie dimensioni con ante in stile shaker, ante grigie, vasca sottopiano, vasca/doccia, WC monopezzo, piastrelle bianche, piastrelle diamantate, pareti bianche, pavimento in laminato, lavabo sottopiano, top in marmo, pavimento marrone, porta doccia a battente, top bianco, nicchia, un lavabo e mobile bagno freestanding
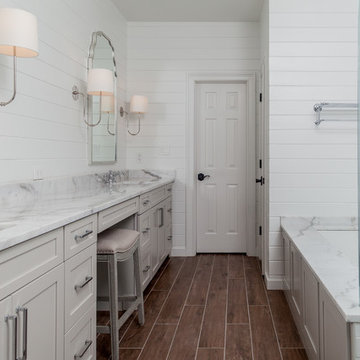
In recent years, shiplap installments have been popular on HGTV, other design networks, and in magazines. Shiplap has become a desired focal feature in homes to achieve a shabby chic, cottage-like aesthetic. When we were approached by the owners of this bathroom we couldn’t have been more excited to help them achieve the effect that they were dreaming of.
Our favorite features of this bathroom are:
1. The floor to ceiling shiplap walls are beautiful and have completely converted the space
2. The innovative design of the tub deck showcases Stoneunlimited’s ability to utilize Waypoint cabinets in various ways to achieve sophisticated detail.
3. The design of the tile in the shower in differing sizes, textures and chair rail detail make the white on white tile appealing to the eye and emphasizes the farmhouse shabby-chic feel.
If you can imagine a warm and cozy bathroom or kitchen with the beauty of shiplap, Stoneunlimited Kitchen and Bath can help you achieve your dream of having a farmhouse inspired space too!
This bathroom remodel in Alpharetta, Georgia features:
Shiplap: Floor to ceiling 4” tongue & groove
Cabinets: Waypoint Shaker Style Cabinets with Soft Close feature in Harbor finish
Knobs & Pulls: Ascendra in Polish Chrome
Tile:
Main Floor Tile: 6x40 Longwood Nut Porcelain
Shower Tile:
1x3 Mini brick mosaic tile in gloss white for the top 58” of the shower walls and niche
3x6 Highland Whisper White subway tiles for the lower 36” of the shower walls
2x6 Highland Whisper White Chair Rail tile used as a divider between the Mini Brick and Subway tile
2x2 Arabescato Herringbone marble tile for the shower floor
Tub:
Kohler 36” x 66” soaking tub with Artifacts Faucet in Chrome finish
Tub Deck was built up to enclose the rectangular under mount tub
Waypoint cabinet panels were used to create the apron for the tub deck
Hardware: Shower Trim, Faucets, Robe Hook, Towel Rack are all Kohler Artifacts Series in Chrome
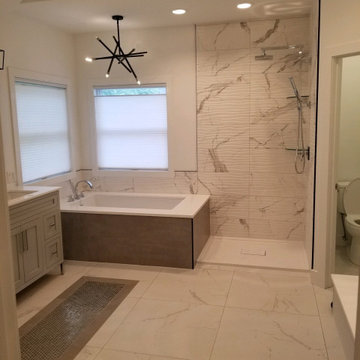
Danielle McKean from @VonTobelValpo designed this modern, inviting master bath using large floor tiles from Happy Floors in Statuario & a custom inset made of stainless steel penny tiles from Mango. These features were also used on the tub & wall tile. Schluter®-DITRA-HEAT was installed under the tile to keep feet toasty in winter. Dark trim & a chandelier tie it all together. Inspired by this look? Visit our website to schedule a bathroom design consultation!
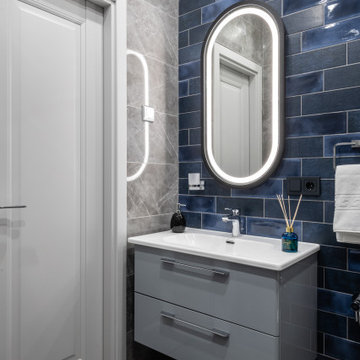
Esempio di una piccola stanza da bagno padronale design con ante grigie, vasca sottopiano, WC monopezzo, piastrelle blu, piastrelle in ceramica, pareti grigie, pavimento in gres porcellanato, lavabo integrato, pavimento grigio, nicchia, un lavabo e mobile bagno sospeso
Bagni con ante grigie e vasca sottopiano - Foto e idee per arredare
10

