Bagni con ante con riquadro incassato e pavimento con piastrelle effetto legno - Foto e idee per arredare
Filtra anche per:
Budget
Ordina per:Popolari oggi
101 - 120 di 157 foto
1 di 3

We replaced the bathtub with a makeup vanity. When it comes to organizing your bathroom, it can be overwhelming to tackle. Out of all the rooms in the house, the bathroom needs to be very clean + sanitary, which can’t happen without proper storage. We installed custom cabinet pullouts, which allows them to get the most out of their cabinet space. On one side, there is a space for hair tools (hairdryer, curling iron, etc.), with an electrical outlet for easy access. The other side has multiple containers for hair products, makeup, etc. We installed a Double Face Round LED magnifying mirror to assist for all the makeup needs!
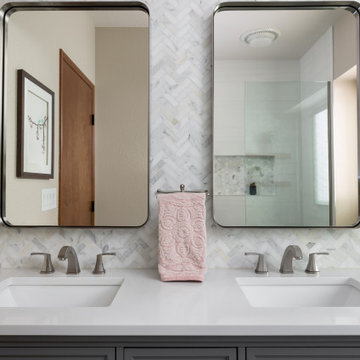
Esempio di una stanza da bagno tradizionale di medie dimensioni con ante con riquadro incassato, ante grigie, doccia alcova, WC monopezzo, piastrelle bianche, piastrelle di marmo, pareti beige, pavimento con piastrelle effetto legno, lavabo sottopiano, top in quarzo composito, pavimento grigio, porta doccia a battente, due lavabi, mobile bagno freestanding e top bianco
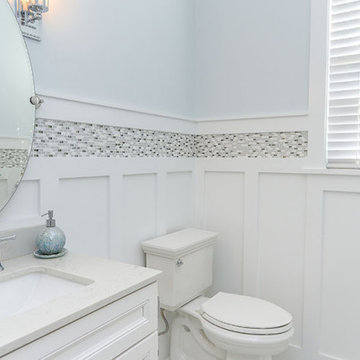
powder room with custom trimwork
Esempio di un piccolo bagno di servizio stile marinaro con ante con riquadro incassato, ante bianche, pistrelle in bianco e nero, pareti blu, pavimento con piastrelle effetto legno, pavimento grigio e mobile bagno incassato
Esempio di un piccolo bagno di servizio stile marinaro con ante con riquadro incassato, ante bianche, pistrelle in bianco e nero, pareti blu, pavimento con piastrelle effetto legno, pavimento grigio e mobile bagno incassato
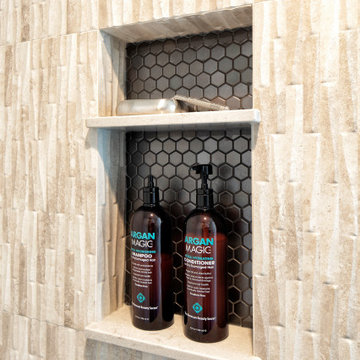
Immagine di una grande stanza da bagno padronale country con ante con riquadro incassato, ante in legno scuro, doccia alcova, piastrelle beige, piastrelle in ceramica, pavimento con piastrelle effetto legno, pavimento marrone, porta doccia a battente, top bianco e top in granito
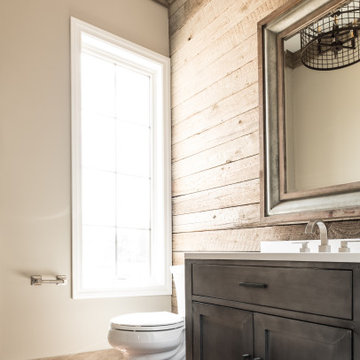
Modern Farmhouse
Immagine di un bagno di servizio di medie dimensioni con ante con riquadro incassato, ante grigie, pareti beige, pavimento con piastrelle effetto legno, pavimento marrone, top bianco, mobile bagno incassato e pareti in perlinato
Immagine di un bagno di servizio di medie dimensioni con ante con riquadro incassato, ante grigie, pareti beige, pavimento con piastrelle effetto legno, pavimento marrone, top bianco, mobile bagno incassato e pareti in perlinato
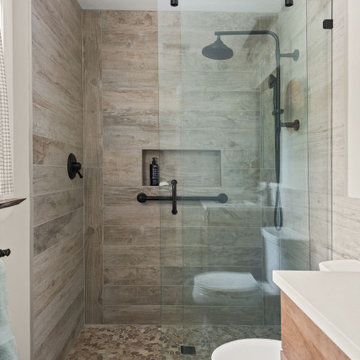
Foto di una stanza da bagno padronale american style di medie dimensioni con ante con riquadro incassato, ante in legno scuro, WC a due pezzi, piastrelle marroni, piastrelle effetto legno, pareti grigie, pavimento con piastrelle effetto legno, lavabo sottopiano, top in quarzo composito, pavimento marrone, porta doccia scorrevole, top grigio, nicchia e un lavabo
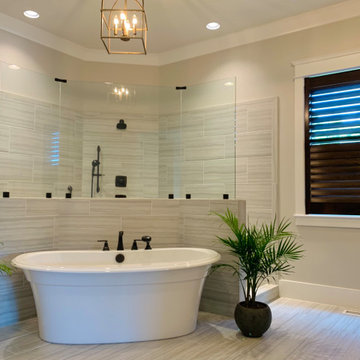
Custom-Crafted Wood Plantation Shutter in a Dark Walnut Stain | Designed by Acadia Shutters
Foto di un'ampia stanza da bagno padronale american style con ante con riquadro incassato, ante grigie, vasca freestanding, doccia aperta, pareti beige, pavimento con piastrelle effetto legno, top in quarzo composito, pavimento grigio, doccia aperta, top bianco, toilette, un lavabo e mobile bagno incassato
Foto di un'ampia stanza da bagno padronale american style con ante con riquadro incassato, ante grigie, vasca freestanding, doccia aperta, pareti beige, pavimento con piastrelle effetto legno, top in quarzo composito, pavimento grigio, doccia aperta, top bianco, toilette, un lavabo e mobile bagno incassato
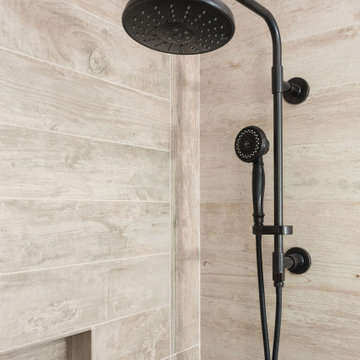
Immagine di una stanza da bagno padronale american style di medie dimensioni con ante con riquadro incassato, ante in legno scuro, WC a due pezzi, piastrelle marroni, piastrelle effetto legno, pareti grigie, pavimento con piastrelle effetto legno, lavabo sottopiano, top in quarzo composito, pavimento marrone, porta doccia scorrevole, top grigio, nicchia e un lavabo
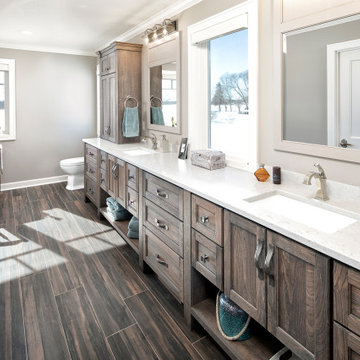
Esempio di una grande stanza da bagno padronale country con ante con riquadro incassato, ante in legno scuro, doccia alcova, pareti grigie, pavimento con piastrelle effetto legno, lavabo sottopiano, pavimento marrone, porta doccia a battente, top bianco e top in granito
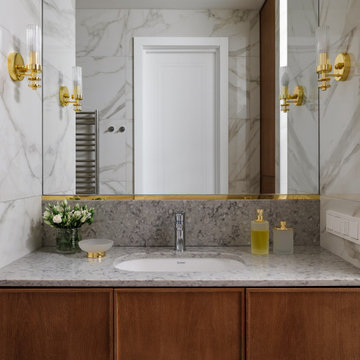
Esempio di una stanza da bagno con doccia minimal di medie dimensioni con ante con riquadro incassato, ante bianche, vasca freestanding, zona vasca/doccia separata, WC sospeso, piastrelle bianche, piastrelle di marmo, pareti bianche, pavimento con piastrelle effetto legno, lavabo sottopiano, top in quarzo composito, pavimento marrone, porta doccia a battente, top grigio, panca da doccia, un lavabo, mobile bagno sospeso e boiserie
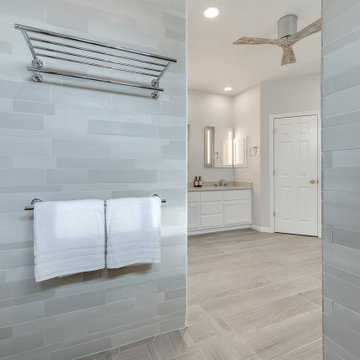
It is a common story. A couple has lived with their builder-grade bathroom for as long as they can and are ready for something upgraded and more functional. They wanted to create a bathroom that would be safe for them as they age in place and a new fresh design.
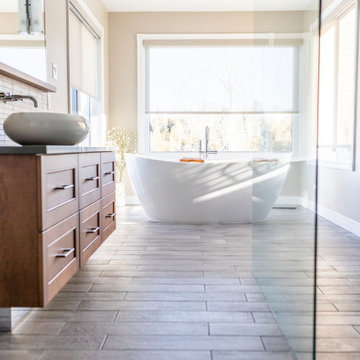
The renovation was designed around the premise of being able to shower
or bathe and enjoy the beautiful country vistas from all angles. A beautiful free-standing
tub was centred among the oversized windows which lightened that end of the bathroom.
A European inspired walk through shower was created with an integrated tiled drain.
The six foot wide floor-to-ceiling glass wall provides drama with its simplicity. A
feature wall was created in the shower to house the plumbing and was kept sleek and
simple with natural looking tiles. The barnboard looking floor was inspired by the
surrounding barns on the property. The graceful lines of the tub are reflected in the
vessel sinks that sit atop the two maple Miralis vanities. A mirrored toe kick was used to
create the illusion of suspension while still providing long term structural stability. The
wooden ledge above the vanity acts as a landing zone for toothbrushes and makeup which
maximizes the space of the shallower vanity. The clean lines of the space draw your eye to
the outside and the air and light flows through the bathroom.
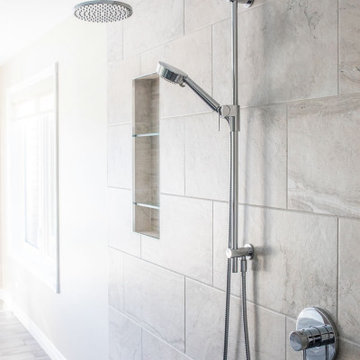
The renovation was designed around the premise of being able to shower
or bathe and enjoy the beautiful country vistas from all angles. A beautiful free-standing
tub was centred among the oversized windows which lightened that end of the bathroom.
A European inspired walk through shower was created with an integrated tiled drain.
The six foot wide floor-to-ceiling glass wall provides drama with its simplicity. A
feature wall was created in the shower to house the plumbing and was kept sleek and
simple with natural looking tiles. The barnboard looking floor was inspired by the
surrounding barns on the property. The graceful lines of the tub are reflected in the
vessel sinks that sit atop the two maple Miralis vanities. A mirrored toe kick was used to
create the illusion of suspension while still providing long term structural stability. The
wooden ledge above the vanity acts as a landing zone for toothbrushes and makeup which
maximizes the space of the shallower vanity. The clean lines of the space draw your eye to
the outside and the air and light flows through the bathroom.
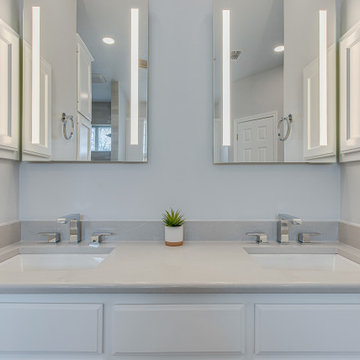
It is a common story. A couple has lived with their builder-grade bathroom for as long as they can and are ready for something upgraded and more functional. They wanted to create a bathroom that would be safe for them as they age in place and a new fresh design.
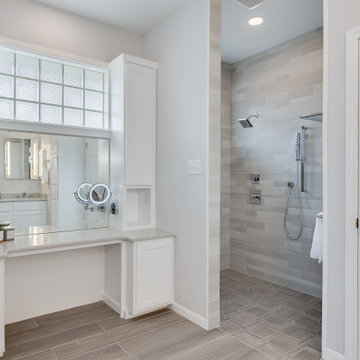
It is a common story. A couple has lived with their builder-grade bathroom for as long as they can and are ready for something upgraded and more functional. They wanted to create a bathroom that would be safe for them as they age in place and a new fresh design.
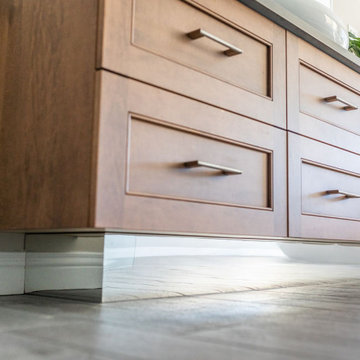
The renovation was designed around the premise of being able to shower
or bathe and enjoy the beautiful country vistas from all angles. A beautiful free-standing
tub was centred among the oversized windows which lightened that end of the bathroom.
A European inspired walk through shower was created with an integrated tiled drain.
The six foot wide floor-to-ceiling glass wall provides drama with its simplicity. A
feature wall was created in the shower to house the plumbing and was kept sleek and
simple with natural looking tiles. The barnboard looking floor was inspired by the
surrounding barns on the property. The graceful lines of the tub are reflected in the
vessel sinks that sit atop the two maple Miralis vanities. A mirrored toe kick was used to
create the illusion of suspension while still providing long term structural stability. The
wooden ledge above the vanity acts as a landing zone for toothbrushes and makeup which
maximizes the space of the shallower vanity. The clean lines of the space draw your eye to
the outside and the air and light flows through the bathroom.
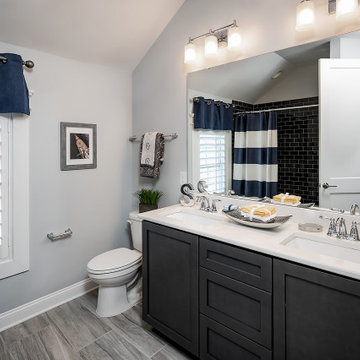
A bathroom in Charlotte with wood tile floors and a black vanity with double sinks.
Immagine di una stanza da bagno per bambini di medie dimensioni con ante con riquadro incassato, ante nere, vasca/doccia, pavimento con piastrelle effetto legno, lavabo sottopiano, due lavabi e mobile bagno incassato
Immagine di una stanza da bagno per bambini di medie dimensioni con ante con riquadro incassato, ante nere, vasca/doccia, pavimento con piastrelle effetto legno, lavabo sottopiano, due lavabi e mobile bagno incassato
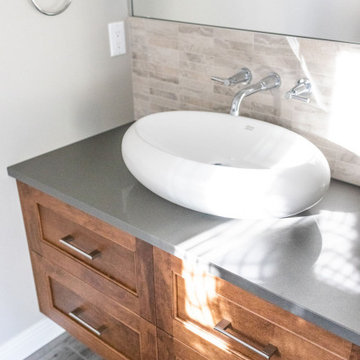
The renovation was designed around the premise of being able to shower
or bathe and enjoy the beautiful country vistas from all angles. A beautiful free-standing
tub was centred among the oversized windows which lightened that end of the bathroom.
A European inspired walk through shower was created with an integrated tiled drain.
The six foot wide floor-to-ceiling glass wall provides drama with its simplicity. A
feature wall was created in the shower to house the plumbing and was kept sleek and
simple with natural looking tiles. The barnboard looking floor was inspired by the
surrounding barns on the property. The graceful lines of the tub are reflected in the
vessel sinks that sit atop the two maple Miralis vanities. A mirrored toe kick was used to
create the illusion of suspension while still providing long term structural stability. The
wooden ledge above the vanity acts as a landing zone for toothbrushes and makeup which
maximizes the space of the shallower vanity. The clean lines of the space draw your eye to
the outside and the air and light flows through the bathroom.
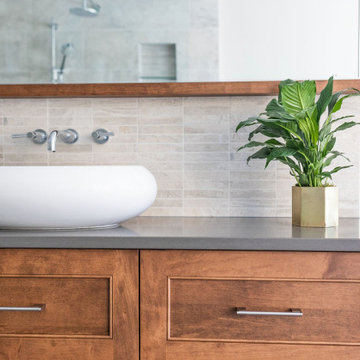
The renovation was designed around the premise of being able to shower
or bathe and enjoy the beautiful country vistas from all angles. A beautiful free-standing
tub was centred among the oversized windows which lightened that end of the bathroom.
A European inspired walk through shower was created with an integrated tiled drain.
The six foot wide floor-to-ceiling glass wall provides drama with its simplicity. A
feature wall was created in the shower to house the plumbing and was kept sleek and
simple with natural looking tiles. The barnboard looking floor was inspired by the
surrounding barns on the property. The graceful lines of the tub are reflected in the
vessel sinks that sit atop the two maple Miralis vanities. A mirrored toe kick was used to
create the illusion of suspension while still providing long term structural stability. The
wooden ledge above the vanity acts as a landing zone for toothbrushes and makeup which
maximizes the space of the shallower vanity. The clean lines of the space draw your eye to
the outside and the air and light flows through the bathroom.
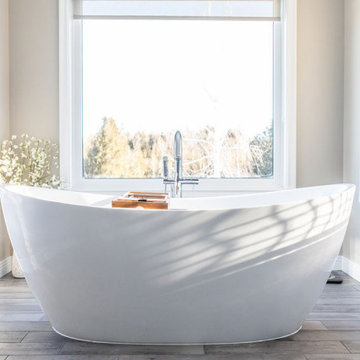
The renovation was designed around the premise of being able to shower
or bathe and enjoy the beautiful country vistas from all angles. A beautiful free-standing
tub was centred among the oversized windows which lightened that end of the bathroom.
A European inspired walk through shower was created with an integrated tiled drain.
The six foot wide floor-to-ceiling glass wall provides drama with its simplicity. A
feature wall was created in the shower to house the plumbing and was kept sleek and
simple with natural looking tiles. The barnboard looking floor was inspired by the
surrounding barns on the property. The graceful lines of the tub are reflected in the
vessel sinks that sit atop the two maple Miralis vanities. A mirrored toe kick was used to
create the illusion of suspension while still providing long term structural stability. The
wooden ledge above the vanity acts as a landing zone for toothbrushes and makeup which
maximizes the space of the shallower vanity. The clean lines of the space draw your eye to
the outside and the air and light flows through the bathroom.
Bagni con ante con riquadro incassato e pavimento con piastrelle effetto legno - Foto e idee per arredare
6

