Bagni con ante con riquadro incassato e pavimento con piastrelle effetto legno - Foto e idee per arredare
Filtra anche per:
Budget
Ordina per:Popolari oggi
41 - 60 di 157 foto
1 di 3
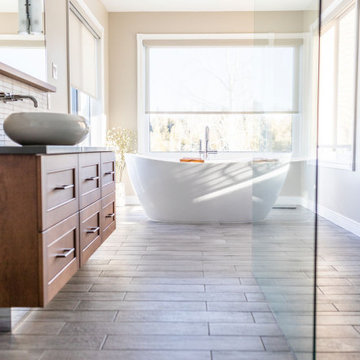
The renovation was designed around the premise of being able to shower
or bathe and enjoy the beautiful country vistas from all angles. A beautiful free-standing
tub was centred among the oversized windows which lightened that end of the bathroom.
A European inspired walk through shower was created with an integrated tiled drain.
The six foot wide floor-to-ceiling glass wall provides drama with its simplicity. A
feature wall was created in the shower to house the plumbing and was kept sleek and
simple with natural looking tiles. The barnboard looking floor was inspired by the
surrounding barns on the property. The graceful lines of the tub are reflected in the
vessel sinks that sit atop the two maple Miralis vanities. A mirrored toe kick was used to
create the illusion of suspension while still providing long term structural stability. The
wooden ledge above the vanity acts as a landing zone for toothbrushes and makeup which
maximizes the space of the shallower vanity. The clean lines of the space draw your eye to
the outside and the air and light flows through the bathroom.
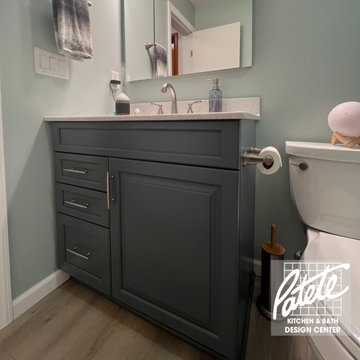
Patete Project Gallery ? Elevate even the smallest spaces with a rich pop of color! Color vanities are going to be big in 2023! #bathroomremodel #bathrooms #modern #quartz
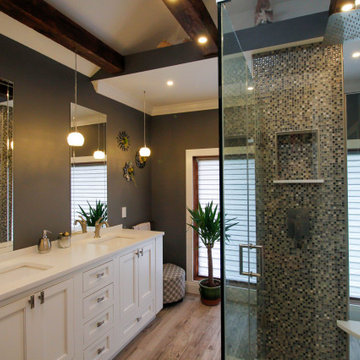
Master bathroom suite with a unique layout was a challenge due to the large windows and a small nook. The almost freestanding shower with a mosaic column is a showpiece in this room. Vaulted ceiling and beams add an open airy feeling to this one-of-a-kind master bathroom.
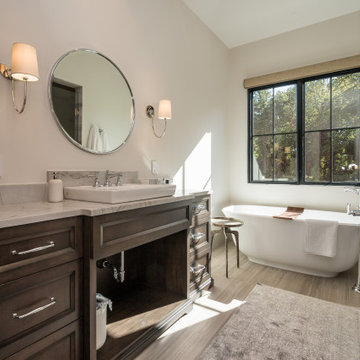
Foto di una stanza da bagno padronale classica con ante con riquadro incassato, ante in legno bruno, vasca freestanding, doccia alcova, pareti bianche, pavimento con piastrelle effetto legno, lavabo a bacinella, top in marmo, pavimento marrone, porta doccia a battente, top multicolore, un lavabo e mobile bagno incassato
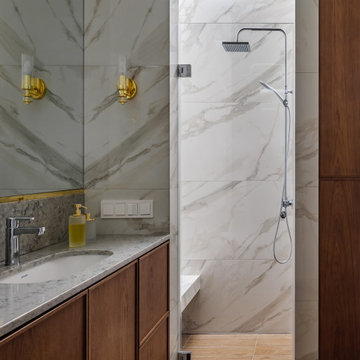
Immagine di una stanza da bagno con doccia design di medie dimensioni con ante con riquadro incassato, ante bianche, vasca freestanding, zona vasca/doccia separata, WC sospeso, piastrelle bianche, piastrelle di marmo, pareti bianche, pavimento con piastrelle effetto legno, lavabo sottopiano, top in quarzo composito, pavimento marrone, porta doccia a battente, top grigio, panca da doccia, un lavabo, mobile bagno sospeso e boiserie
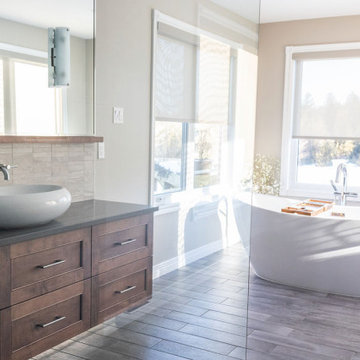
The renovation was designed around the premise of being able to shower
or bathe and enjoy the beautiful country vistas from all angles. A beautiful free-standing
tub was centred among the oversized windows which lightened that end of the bathroom.
A European inspired walk through shower was created with an integrated tiled drain.
The six foot wide floor-to-ceiling glass wall provides drama with its simplicity. A
feature wall was created in the shower to house the plumbing and was kept sleek and
simple with natural looking tiles. The barnboard looking floor was inspired by the
surrounding barns on the property. The graceful lines of the tub are reflected in the
vessel sinks that sit atop the two maple Miralis vanities. A mirrored toe kick was used to
create the illusion of suspension while still providing long term structural stability. The
wooden ledge above the vanity acts as a landing zone for toothbrushes and makeup which
maximizes the space of the shallower vanity. The clean lines of the space draw your eye to
the outside and the air and light flows through the bathroom.
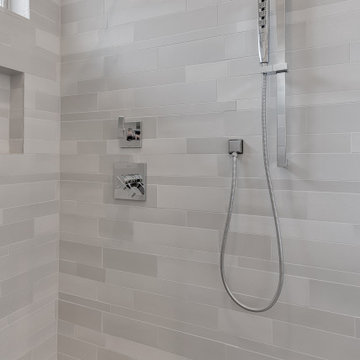
It is a common story. A couple has lived with their builder-grade bathroom for as long as they can and are ready for something upgraded and more functional. They wanted to create a bathroom that would be safe for them as they age in place and a new fresh design.
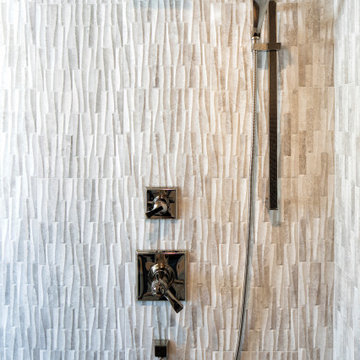
Foto di una grande stanza da bagno padronale country con ante con riquadro incassato, ante in legno scuro, doccia alcova, piastrelle beige, piastrelle in ceramica, pavimento con piastrelle effetto legno, lavabo sottopiano, pavimento marrone, porta doccia a battente, top bianco e top in granito
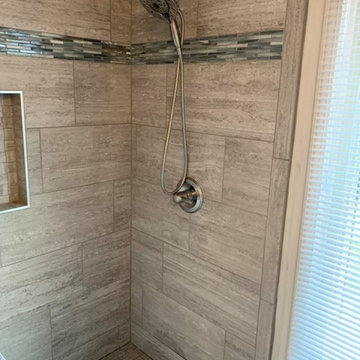
Manufacturer: Showplace EVO
Style: Paint Grade Concord with Slab Drawers
Finish: White
Countertop: Solid Surface Unlimited Granite in "Valle Nevado"
Sinks: American Standard Studio in White
Faucets: Delta Lahara Single Handle in Stainless
Hardware: Hardware Resources – Milan in Brushed Oil Rubbed Bronze
Tile: Beaver Tile - (Floor) Distillery 8" x 48" in "Spirit"; Genesee Tile - (Shower Walls/Ceiling) 12" x 24" Path in "Silver Pearl"; (Shower Floor) 2" x 2" Mosaic in Path Silver; Virginia Tile - (4" H Accent) Small Ribbon Mosaic
Designer: Andrea Yeip
Contractor: NJB Construction Services
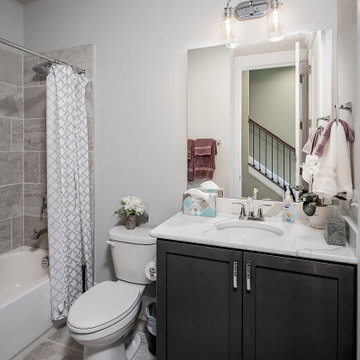
A first floor guest bathroom in Charlotte with wood tile floors and a wood tile shower.
Foto di una piccola stanza da bagno con ante con riquadro incassato, ante nere, vasca/doccia, pavimento con piastrelle effetto legno, top in quarzo composito, doccia con tenda, un lavabo e mobile bagno incassato
Foto di una piccola stanza da bagno con ante con riquadro incassato, ante nere, vasca/doccia, pavimento con piastrelle effetto legno, top in quarzo composito, doccia con tenda, un lavabo e mobile bagno incassato
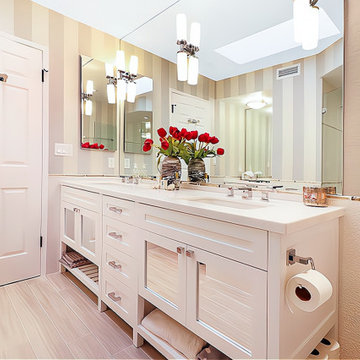
The master bathroom -as the entirety of the upper floors- was approached differently than the main living areas. Although some artifacts were dispersed throughout, our client opted for an airy transitional scheme with coastal design elements. The custom vanity features mirrored doors, a glacier-white marble counter as well as chrome fixtures and hardware. The lower walls were sheathed with shimmery porcelain and glass tiles. Faux-wood tile flooring provides warmth and character.
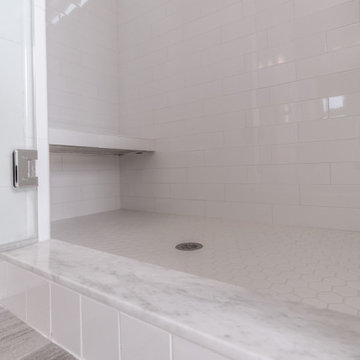
Esempio di una stanza da bagno padronale tradizionale con ante con riquadro incassato, ante grigie, vasca freestanding, doccia alcova, WC monopezzo, piastrelle bianche, piastrelle diamantate, pareti grigie, pavimento con piastrelle effetto legno, lavabo da incasso, top in superficie solida, pavimento grigio, porta doccia a battente, top bianco, toilette, due lavabi e mobile bagno incassato
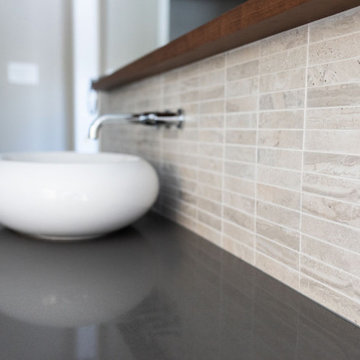
The renovation was designed around the premise of being able to shower
or bathe and enjoy the beautiful country vistas from all angles. A beautiful free-standing
tub was centred among the oversized windows which lightened that end of the bathroom.
A European inspired walk through shower was created with an integrated tiled drain.
The six foot wide floor-to-ceiling glass wall provides drama with its simplicity. A
feature wall was created in the shower to house the plumbing and was kept sleek and
simple with natural looking tiles. The barnboard looking floor was inspired by the
surrounding barns on the property. The graceful lines of the tub are reflected in the
vessel sinks that sit atop the two maple Miralis vanities. A mirrored toe kick was used to
create the illusion of suspension while still providing long term structural stability. The
wooden ledge above the vanity acts as a landing zone for toothbrushes and makeup which
maximizes the space of the shallower vanity. The clean lines of the space draw your eye to
the outside and the air and light flows through the bathroom.
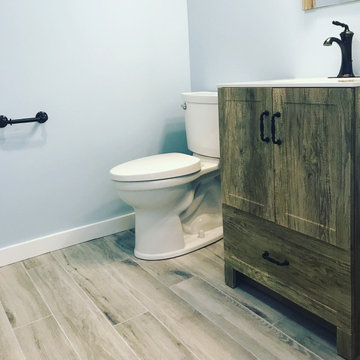
Foto di una piccola stanza da bagno country con ante con riquadro incassato, ante in legno scuro, WC a due pezzi, pareti blu, pavimento con piastrelle effetto legno, top in quarzo composito, pavimento grigio, top bianco, toilette, un lavabo e mobile bagno freestanding
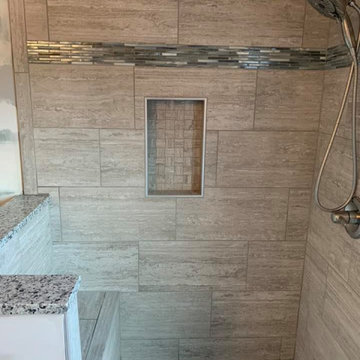
Manufacturer: Showplace EVO
Style: Paint Grade Concord with Slab Drawers
Finish: White
Countertop: Solid Surface Unlimited Granite in "Valle Nevado"
Sinks: American Standard Studio in White
Faucets: Delta Lahara Single Handle in Stainless
Hardware: Hardware Resources – Milan in Brushed Oil Rubbed Bronze
Tile: Beaver Tile - (Floor) Distillery 8" x 48" in "Spirit"; Genesee Tile - (Shower Walls/Ceiling) 12" x 24" Path in "Silver Pearl"; (Shower Floor) 2" x 2" Mosaic in Path Silver; Virginia Tile - (4" H Accent) Small Ribbon Mosaic
Designer: Andrea Yeip
Contractor: NJB Construction Services
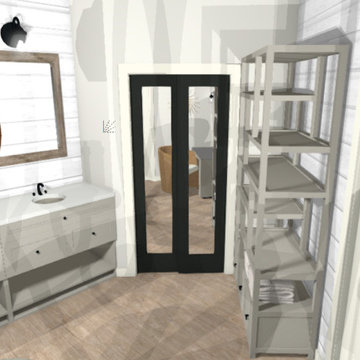
This space was difficult because it had some funky angles but we came up with a design that worked for the client and gave them the function they needed.
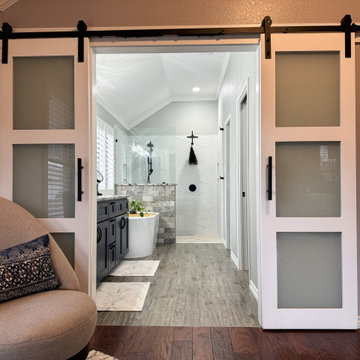
Foto di una stanza da bagno padronale classica di medie dimensioni con ante con riquadro incassato, ante blu, vasca freestanding, doccia aperta, WC a due pezzi, pistrelle in bianco e nero, piastrelle in pietra, pareti grigie, pavimento con piastrelle effetto legno, lavabo sottopiano, top in granito, pavimento marrone, doccia aperta, top multicolore, nicchia, due lavabi, mobile bagno incassato e pareti in mattoni
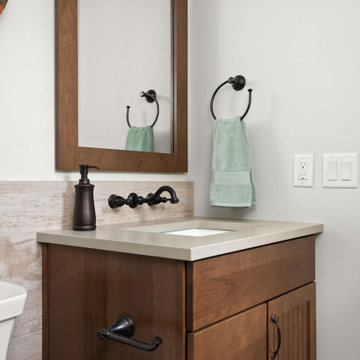
Immagine di una stanza da bagno padronale stile americano di medie dimensioni con ante con riquadro incassato, ante in legno scuro, WC a due pezzi, piastrelle marroni, piastrelle effetto legno, pareti grigie, pavimento con piastrelle effetto legno, lavabo sottopiano, top in quarzo composito, pavimento marrone, porta doccia scorrevole, top grigio, nicchia e un lavabo
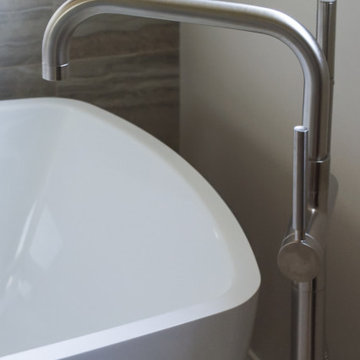
This update involved keeping the existing floorplan while using new materials to bring the space up to date.
Design objectives
-Modernize the space
-Use eye-catching tile
-Vanity with more storage
-Brighter finish on plumbing fixtures
Design challenges:
-Get more storage/functionality out of the same vanity space
-Tile selection – finding the right combination for the large the space
-Material selection – getting that wow-factor effect without being able to move walls or plumbing. This refresh was all about choosing materials with impact.
-Bringing in more light in a space somewhat defined by an existing vaulted ceiling.
Design solutions:
-Removed the old built-in tub look and replaced it with a sleek freestanding tub
-Continued the same tile from the shower walls behind the freestanding tub for a beautiful look on the back wall when you walk into the space
-Created a vanity with undermount sinks, all at one level to gain more countertop space
-Added floating shelves by the vanity – this added more options for decor and easy access to everyday items
-Large-format tile = less visible grout
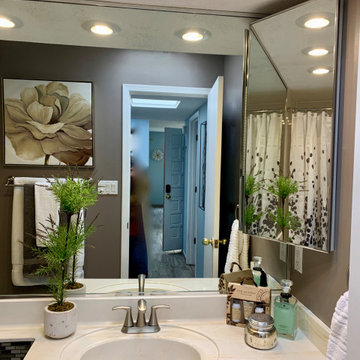
Idee per una stanza da bagno per bambini minimal di medie dimensioni con ante con riquadro incassato, ante bianche, vasca da incasso, vasca/doccia, pareti grigie, pavimento con piastrelle effetto legno, lavabo integrato, top in superficie solida, pavimento grigio, doccia con tenda, top bianco, due lavabi e mobile bagno incassato
Bagni con ante con riquadro incassato e pavimento con piastrelle effetto legno - Foto e idee per arredare
3

