Bagni con ante bianche e piastrelle di marmo - Foto e idee per arredare
Filtra anche per:
Budget
Ordina per:Popolari oggi
41 - 60 di 12.400 foto
1 di 3

Idee per una grande stanza da bagno padronale classica con ante bianche, vasca freestanding, doccia aperta, piastrelle bianche, pareti bianche, lavabo sottopiano, top in quarzo composito, parquet scuro, doccia aperta, WC a due pezzi, piastrelle di marmo, pavimento marrone, top bianco e ante lisce
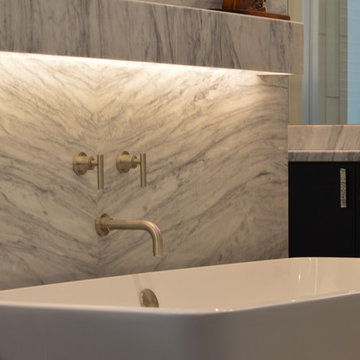
Esempio di una grande stanza da bagno padronale minimal con vasca freestanding, doccia aperta, piastrelle bianche, pareti bianche, lavabo da incasso, top in granito, porta doccia a battente, ante di vetro, ante bianche, piastrelle di marmo, parquet chiaro e pavimento marrone
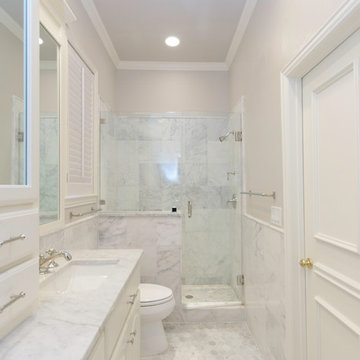
Lindsay Hames
Foto di una piccola stanza da bagno minimal con ante bianche, doccia alcova, WC monopezzo, pareti grigie, pavimento con piastrelle in ceramica, ante con bugna sagomata, lavabo sottopiano, top in marmo, piastrelle grigie, piastrelle di marmo, pavimento grigio e porta doccia a battente
Foto di una piccola stanza da bagno minimal con ante bianche, doccia alcova, WC monopezzo, pareti grigie, pavimento con piastrelle in ceramica, ante con bugna sagomata, lavabo sottopiano, top in marmo, piastrelle grigie, piastrelle di marmo, pavimento grigio e porta doccia a battente
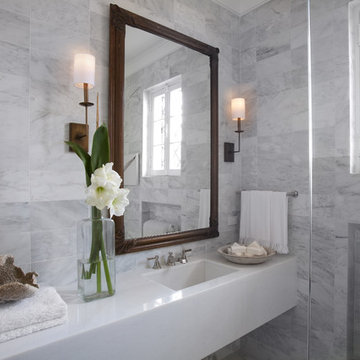
This Guest Bedroom / Bathroom found inspiration in white! by repainting the existing brown paneling with glossy white we created a fresh and airy space. Unusually scaled twin beds, float in the center of the room allowing a unique spot for conversation as well as sleeping. Dramatic light fixtures, textural sisal and art complete the simple yet interesting space. Photographer-Janet Mesic Mackie
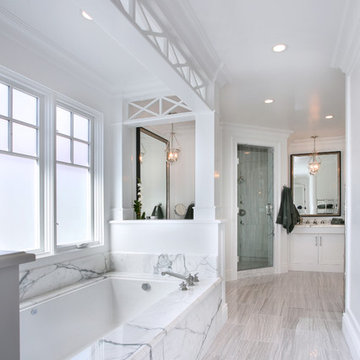
Immagine di una stanza da bagno padronale costiera di medie dimensioni con ante bianche, top in marmo, pareti bianche, ante con riquadro incassato, vasca sottopiano, doccia alcova, piastrelle bianche, piastrelle di marmo, pavimento in gres porcellanato, lavabo sottopiano, pavimento grigio e porta doccia a battente

A master bathroom is often a place of peace and solitude, made even richer with luxurious accents. This homeowner was hoping for a serene, spa like atmosphere with modern amenities. Dipped in gold, this bathroom embodies the definition of luxury. From the oversized shower enclosure, to the oval freestanding soaking tub and private restroom facility, this bathroom incorporates it all.
The floor to ceiling white marble tile with gold veins is paired perfectly with a bronze mosaic feature wall behind the his and her vanity areas. The custom free-floating cabinetry continues from the vanities to a large make-up area featuring the same white marble countertops throughout.
A touch of gold is seamlessly tied into the design to create sophisticated accents throughout the space. From the gold crystal chandelier, vibrant gold fixtures and cabinet hardware, and the simple gold mirrors, the accents help bring the vision to life and tie in the esthetics of the concept.
This stunning white bathroom boasts of luxury and exceeded the homeowner’s expectations. It even included an automatic motorized drop-down television located in the ceiling, allowing the homeowner to relax and unwind after a long day, catching their favorite program.
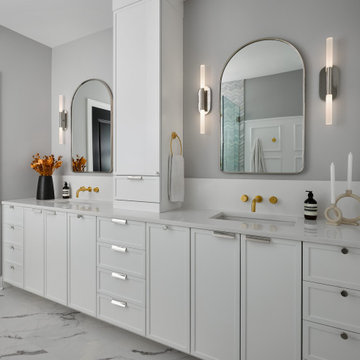
Ispirazione per una grande stanza da bagno padronale minimal con ante in stile shaker, ante bianche, piastrelle di marmo, pareti grigie, pavimento in gres porcellanato, top in quarzo composito, pavimento bianco, top bianco, due lavabi, mobile bagno incassato e lavabo sottopiano

The Estate by Build Prestige Homes is a grand acreage property featuring a magnificent, impressively built main residence, pool house, guest house and tennis pavilion all custom designed and quality constructed by Build Prestige Homes, specifically for our wonderful client.
Set on 14 acres of private countryside, the result is an impressive, palatial, classic American style estate that is expansive in space, rich in detailing and features glamourous, traditional interior fittings. All of the finishes, selections, features and design detail was specified and carefully selected by Build Prestige Homes in consultation with our client to curate a timeless, relaxed elegance throughout this home and property.
The children's bathroom features a custom Victoria + Albert pink bath, pillow top subway tiles, double vanity, Perrin & Rowe tapware, heated towel rails, beveled edge mirror, wall sconces and shaker doors.

Ispirazione per un'ampia stanza da bagno padronale tradizionale con ante di vetro, ante bianche, doccia aperta, WC a due pezzi, piastrelle grigie, piastrelle di marmo, pareti grigie, pavimento in marmo, lavabo sottopiano, top in marmo, pavimento grigio, doccia aperta, top bianco, due lavabi e mobile bagno freestanding

The wall was removed and two small vanities were replaced with a custom 84" wide vanity with ample storage and clever storage for the hair dryer.
Ispirazione per una grande stanza da bagno padronale classica con ante in stile shaker, ante bianche, vasca freestanding, doccia a filo pavimento, bidè, piastrelle grigie, piastrelle di marmo, pareti beige, pavimento in marmo, lavabo sottopiano, top in marmo, pavimento grigio, doccia aperta, top grigio, due lavabi, mobile bagno freestanding e soffitto a volta
Ispirazione per una grande stanza da bagno padronale classica con ante in stile shaker, ante bianche, vasca freestanding, doccia a filo pavimento, bidè, piastrelle grigie, piastrelle di marmo, pareti beige, pavimento in marmo, lavabo sottopiano, top in marmo, pavimento grigio, doccia aperta, top grigio, due lavabi, mobile bagno freestanding e soffitto a volta
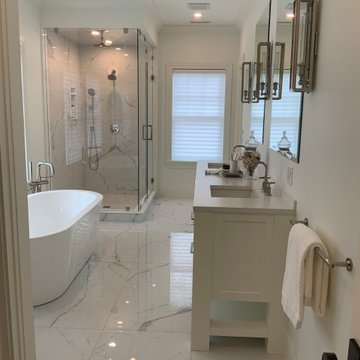
Ispirazione per una grande stanza da bagno padronale chic con ante con riquadro incassato, ante bianche, vasca freestanding, doccia ad angolo, WC monopezzo, piastrelle bianche, piastrelle di marmo, pareti bianche, pavimento in marmo, lavabo sottopiano, top in quarzo composito, pavimento bianco, porta doccia a battente, top bianco, toilette, due lavabi e mobile bagno incassato

photo: Paul Grdina
Esempio di un piccolo bagno di servizio chic con consolle stile comò, ante bianche, piastrelle grigie, piastrelle di marmo, pareti bianche, pavimento in marmo, lavabo sottopiano, top in quarzite, pavimento grigio e top bianco
Esempio di un piccolo bagno di servizio chic con consolle stile comò, ante bianche, piastrelle grigie, piastrelle di marmo, pareti bianche, pavimento in marmo, lavabo sottopiano, top in quarzite, pavimento grigio e top bianco

This well used but dreary bathroom was ready for an update but this time, materials were selected that not only looked great but would stand the test of time. The large steam shower (6x6') was like a dark cave with one glass door allowing light. To create a brighter shower space and the feel of an even larger shower, the wall was removed and full glass panels now allowed full sunlight streaming into the shower which avoids the growth of mold and mildew in this newly brighter space which also expands the bathroom by showing all the spaces. Originally the dark shower was permeated with cracks in the marble marble material and bench seat so mold and mildew had a home. The designer specified Porcelain slabs for a carefree un-penetrable material that had fewer grouted seams and added luxury to the new bath. Although Quartz is a hard material and fine to use in a shower, it is not suggested for steam showers because there is some porosity. A free standing bench was fabricated from quartz which works well. A new free
standing, hydrotherapy tub was installed allowing more free space around the tub area and instilling luxury with the use of beautiful marble for the walls and flooring. A lovely crystal chandelier emphasizes the height of the room and the lovely tall window.. Two smaller vanities were replaced by a larger U shaped vanity allotting two corner lazy susan cabinets for storing larger items. The center cabinet was used to store 3 laundry bins that roll out, one for towels and one for his and one for her delicates. Normally this space would be a makeup dressing table but since we were able to design a large one in her closet, she felt laundry bins were more needed in this bathroom. Instead of constructing a closet in the bathroom, the designer suggested an elegant glass front French Armoire to not encumber the space with a wall for the closet.The new bathroom is stunning and stops the heart on entering with all the luxurious amenities.

This well used but dreary bathroom was ready for an update but this time, materials were selected that not only looked great but would stand the test of time. The large steam shower (6x6') was like a dark cave with one glass door allowing light. To create a brighter shower space and the feel of an even larger shower, the wall was removed and full glass panels now allowed full sunlight streaming into the shower which avoids the growth of mold and mildew in this newly brighter space which also expands the bathroom by showing all the spaces. Originally the dark shower was permeated with cracks in the marble marble material and bench seat so mold and mildew had a home. The designer specified Porcelain slabs for a carefree un-penetrable material that had fewer grouted seams and added luxury to the new bath. Although Quartz is a hard material and fine to use in a shower, it is not suggested for steam showers because there is some porosity. A free standing bench was fabricated from quartz which works well. A new free
standing, hydrotherapy tub was installed allowing more free space around the tub area and instilling luxury with the use of beautiful marble for the walls and flooring. A lovely crystal chandelier emphasizes the height of the room and the lovely tall window.. Two smaller vanities were replaced by a larger U shaped vanity allotting two corner lazy susan cabinets for storing larger items. The center cabinet was used to store 3 laundry bins that roll out, one for towels and one for his and one for her delicates. Normally this space would be a makeup dressing table but since we were able to design a large one in her closet, she felt laundry bins were more needed in this bathroom. Instead of constructing a closet in the bathroom, the designer suggested an elegant glass front French Armoire to not encumber the space with a wall for the closet.The new bathroom is stunning and stops the heart on entering with all the luxurious amenities.

When planning this custom residence, the owners had a clear vision – to create an inviting home for their family, with plenty of opportunities to entertain, play, and relax and unwind. They asked for an interior that was approachable and rugged, with an aesthetic that would stand the test of time. Amy Carman Design was tasked with designing all of the millwork, custom cabinetry and interior architecture throughout, including a private theater, lower level bar, game room and a sport court. A materials palette of reclaimed barn wood, gray-washed oak, natural stone, black windows, handmade and vintage-inspired tile, and a mix of white and stained woodwork help set the stage for the furnishings. This down-to-earth vibe carries through to every piece of furniture, artwork, light fixture and textile in the home, creating an overall sense of warmth and authenticity.

Foto di una stanza da bagno con doccia minimalista di medie dimensioni con ante a filo, ante bianche, doccia a filo pavimento, WC sospeso, piastrelle grigie, piastrelle di marmo, pareti grigie, pavimento in legno massello medio, lavabo a bacinella, top in marmo, porta doccia a battente e top grigio

Idee per una stanza da bagno padronale chic di medie dimensioni con nessun'anta, ante bianche, vasca da incasso, zona vasca/doccia separata, WC monopezzo, piastrelle grigie, piastrelle di marmo, pareti grigie, pavimento con piastrelle in ceramica, lavabo a consolle, top in granito, pavimento grigio, porta doccia scorrevole e top nero

Esempio di una grande stanza da bagno padronale classica con ante a filo, ante bianche, vasca freestanding, doccia a filo pavimento, piastrelle grigie, piastrelle di marmo, pareti grigie, pavimento in marmo, lavabo sottopiano, top in marmo, pavimento grigio, porta doccia a battente e top bianco

Esempio di una stanza da bagno padronale minimal con ante lisce, ante bianche, vasca sottopiano, lavabo sottopiano, pavimento bianco, vasca/doccia, piastrelle grigie, piastrelle di marmo, pareti grigie, pavimento in marmo, top in marmo, due lavabi e mobile bagno incassato
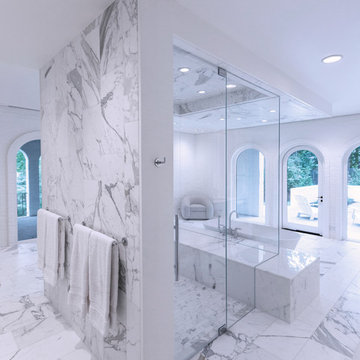
Corbin Residence - Master Bath
Idee per una grande stanza da bagno padronale moderna con ante lisce, ante bianche, vasca freestanding, doccia a filo pavimento, piastrelle bianche, piastrelle di marmo, pareti bianche, pavimento in marmo, lavabo sottopiano, top in marmo, pavimento bianco, porta doccia a battente e top bianco
Idee per una grande stanza da bagno padronale moderna con ante lisce, ante bianche, vasca freestanding, doccia a filo pavimento, piastrelle bianche, piastrelle di marmo, pareti bianche, pavimento in marmo, lavabo sottopiano, top in marmo, pavimento bianco, porta doccia a battente e top bianco
Bagni con ante bianche e piastrelle di marmo - Foto e idee per arredare
3

