Bagni con ante bianche e piastrelle di marmo - Foto e idee per arredare
Filtra anche per:
Budget
Ordina per:Popolari oggi
61 - 80 di 12.400 foto
1 di 3

Esempio di una grande stanza da bagno padronale classica con ante a filo, ante bianche, vasca freestanding, doccia a filo pavimento, piastrelle grigie, piastrelle di marmo, pareti grigie, pavimento in marmo, lavabo sottopiano, top in marmo, pavimento grigio, porta doccia a battente e top bianco

Esempio di una stanza da bagno padronale minimal con ante lisce, ante bianche, vasca sottopiano, lavabo sottopiano, pavimento bianco, vasca/doccia, piastrelle grigie, piastrelle di marmo, pareti grigie, pavimento in marmo, top in marmo, due lavabi e mobile bagno incassato
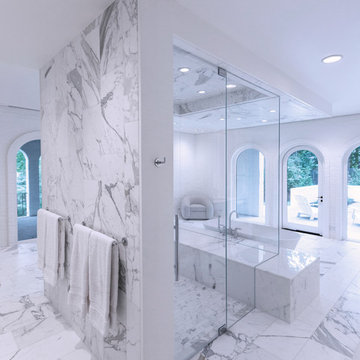
Corbin Residence - Master Bath
Idee per una grande stanza da bagno padronale moderna con ante lisce, ante bianche, vasca freestanding, doccia a filo pavimento, piastrelle bianche, piastrelle di marmo, pareti bianche, pavimento in marmo, lavabo sottopiano, top in marmo, pavimento bianco, porta doccia a battente e top bianco
Idee per una grande stanza da bagno padronale moderna con ante lisce, ante bianche, vasca freestanding, doccia a filo pavimento, piastrelle bianche, piastrelle di marmo, pareti bianche, pavimento in marmo, lavabo sottopiano, top in marmo, pavimento bianco, porta doccia a battente e top bianco
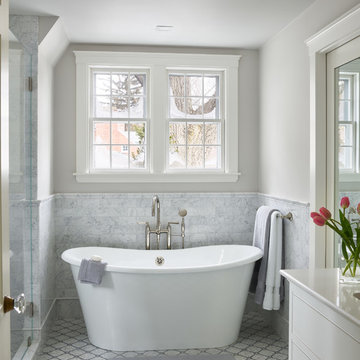
Ispirazione per una stanza da bagno chic con ante a filo, ante bianche, vasca freestanding, piastrelle grigie, piastrelle di marmo, pareti grigie, pavimento con piastrelle a mosaico, pavimento grigio e top bianco
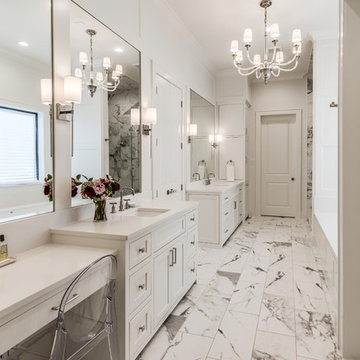
Immagine di una grande stanza da bagno padronale chic con ante in stile shaker, ante bianche, piastrelle grigie, piastrelle di marmo, pareti bianche, pavimento in marmo, lavabo sottopiano, top in quarzo composito, top bianco e pavimento bianco
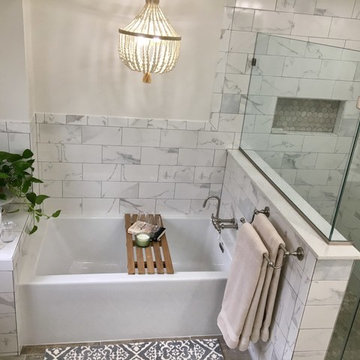
Immagine di una stanza da bagno padronale classica di medie dimensioni con ante con riquadro incassato, ante bianche, vasca da incasso, doccia ad angolo, piastrelle di marmo, pareti bianche, pavimento in gres porcellanato, top in marmo, pavimento grigio, porta doccia a battente e top bianco

Our clients called us wanting to not only update their master bathroom but to specifically make it more functional. She had just had knee surgery, so taking a shower wasn’t easy. They wanted to remove the tub and enlarge the shower, as much as possible, and add a bench. She really wanted a seated makeup vanity area, too. They wanted to replace all vanity cabinets making them one height, and possibly add tower storage. With the current layout, they felt that there were too many doors, so we discussed possibly using a barn door to the bedroom.
We removed the large oval bathtub and expanded the shower, with an added bench. She got her seated makeup vanity and it’s placed between the shower and the window, right where she wanted it by the natural light. A tilting oval mirror sits above the makeup vanity flanked with Pottery Barn “Hayden” brushed nickel vanity lights. A lit swing arm makeup mirror was installed, making for a perfect makeup vanity! New taller Shiloh “Eclipse” bathroom cabinets painted in Polar with Slate highlights were installed (all at one height), with Kohler “Caxton” square double sinks. Two large beautiful mirrors are hung above each sink, again, flanked with Pottery Barn “Hayden” brushed nickel vanity lights on either side. Beautiful Quartzmasters Polished Calacutta Borghini countertops were installed on both vanities, as well as the shower bench top and shower wall cap.
Carrara Valentino basketweave mosaic marble tiles was installed on the shower floor and the back of the niches, while Heirloom Clay 3x9 tile was installed on the shower walls. A Delta Shower System was installed with both a hand held shower and a rainshower. The linen closet that used to have a standard door opening into the middle of the bathroom is now storage cabinets, with the classic Restoration Hardware “Campaign” pulls on the drawers and doors. A beautiful Birch forest gray 6”x 36” floor tile, laid in a random offset pattern was installed for an updated look on the floor. New glass paneled doors were installed to the closet and the water closet, matching the barn door. A gorgeous Shades of Light 20” “Pyramid Crystals” chandelier was hung in the center of the bathroom to top it all off!
The bedroom was painted a soothing Magnetic Gray and a classic updated Capital Lighting “Harlow” Chandelier was hung for an updated look.
We were able to meet all of our clients needs by removing the tub, enlarging the shower, installing the seated makeup vanity, by the natural light, right were she wanted it and by installing a beautiful barn door between the bathroom from the bedroom! Not only is it beautiful, but it’s more functional for them now and they love it!
Design/Remodel by Hatfield Builders & Remodelers | Photography by Versatile Imaging

Foto di una grande stanza da bagno padronale chic con ante con riquadro incassato, ante bianche, piastrelle bianche, pareti grigie, lavabo sottopiano, pavimento bianco, top bianco, vasca freestanding, doccia a filo pavimento, WC a due pezzi, piastrelle di marmo, pavimento in marmo, top in marmo e porta doccia a battente
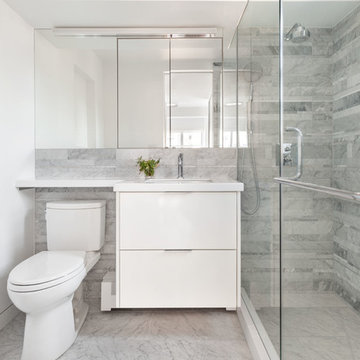
Compact Master Bath with marble floor and wall tile, glass shower enclosure and wall mounted vanity.
*Regan Wood Photography
Esempio di una piccola stanza da bagno padronale contemporanea con ante lisce, ante bianche, piastrelle grigie, piastrelle di marmo, pavimento in marmo, lavabo sottopiano, top in superficie solida, pavimento grigio, porta doccia a battente e top bianco
Esempio di una piccola stanza da bagno padronale contemporanea con ante lisce, ante bianche, piastrelle grigie, piastrelle di marmo, pavimento in marmo, lavabo sottopiano, top in superficie solida, pavimento grigio, porta doccia a battente e top bianco
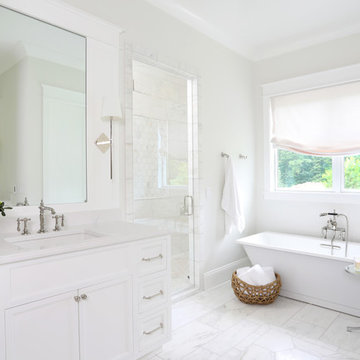
Photographer- Katrina Wittkamp/
Architect- Visbeen Architects/
Builder- Homes By True North/
Interior Designer- L Rose Interior Design
Esempio di una grande stanza da bagno padronale country con ante bianche, vasca freestanding, piastrelle bianche, piastrelle di marmo, pareti bianche, pavimento in marmo, lavabo sottopiano, top in quarzo composito, pavimento bianco, porta doccia a battente, top bianco, ante con riquadro incassato e doccia alcova
Esempio di una grande stanza da bagno padronale country con ante bianche, vasca freestanding, piastrelle bianche, piastrelle di marmo, pareti bianche, pavimento in marmo, lavabo sottopiano, top in quarzo composito, pavimento bianco, porta doccia a battente, top bianco, ante con riquadro incassato e doccia alcova

This bathroom looks nothing like the original bathroom. The only part that remains the same is the footprint. A complete gutting was done to expand the shower, get rid of the old tub deck and replace with freestanding soaker tub, add more storage and, of course, character.
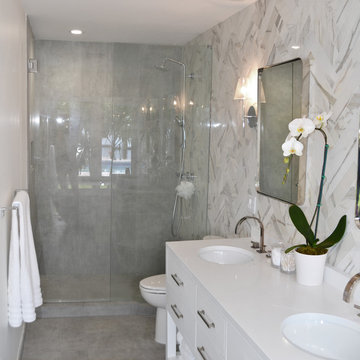
Esempio di una piccola stanza da bagno padronale minimalista con ante bianche, doccia alcova, piastrelle bianche, piastrelle di marmo, pavimento grigio, porta doccia a battente, consolle stile comò, vasca freestanding, WC monopezzo, pareti bianche, pavimento in cemento, lavabo sottopiano, top in quarzo composito e top bianco
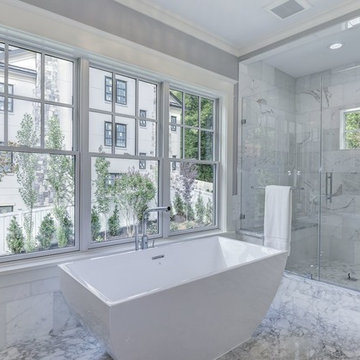
Layers of marble and natural light blanket this spa bathroom. The freestanding tub anchors the room.
AR Custom Builders
Esempio di una stanza da bagno padronale american style di medie dimensioni con ante con riquadro incassato, ante bianche, vasca freestanding, zona vasca/doccia separata, WC a due pezzi, piastrelle bianche, piastrelle di marmo, pareti grigie, pavimento in marmo, lavabo sottopiano, top in marmo, pavimento bianco e porta doccia a battente
Esempio di una stanza da bagno padronale american style di medie dimensioni con ante con riquadro incassato, ante bianche, vasca freestanding, zona vasca/doccia separata, WC a due pezzi, piastrelle bianche, piastrelle di marmo, pareti grigie, pavimento in marmo, lavabo sottopiano, top in marmo, pavimento bianco e porta doccia a battente
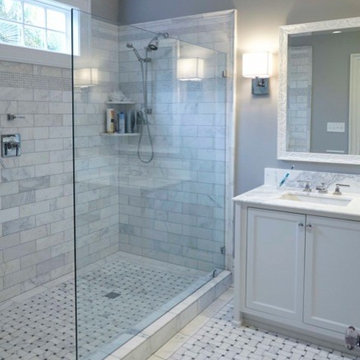
Foto di una grande stanza da bagno padronale contemporanea con ante con riquadro incassato, ante bianche, doccia alcova, piastrelle grigie, piastrelle bianche, piastrelle di marmo, pareti grigie, pavimento in marmo, lavabo sottopiano, top in marmo, pavimento grigio, doccia aperta e top bianco
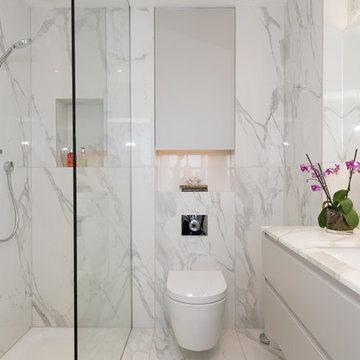
Rainer Knappe
Immagine di una stanza da bagno con doccia design di medie dimensioni con ante lisce, ante bianche, vasca/doccia, WC sospeso, piastrelle di marmo, pavimento in marmo, pavimento bianco, piastrelle bianche, lavabo sottopiano, top in marmo e doccia aperta
Immagine di una stanza da bagno con doccia design di medie dimensioni con ante lisce, ante bianche, vasca/doccia, WC sospeso, piastrelle di marmo, pavimento in marmo, pavimento bianco, piastrelle bianche, lavabo sottopiano, top in marmo e doccia aperta
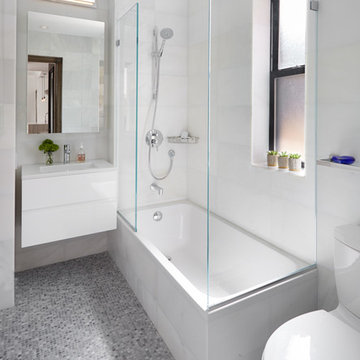
Photography by Jon Shireman
Ispirazione per una piccola stanza da bagno padronale contemporanea con ante lisce, ante bianche, vasca da incasso, doccia a filo pavimento, WC monopezzo, piastrelle di marmo, pareti bianche, pavimento in marmo, lavabo sospeso, pavimento grigio e porta doccia a battente
Ispirazione per una piccola stanza da bagno padronale contemporanea con ante lisce, ante bianche, vasca da incasso, doccia a filo pavimento, WC monopezzo, piastrelle di marmo, pareti bianche, pavimento in marmo, lavabo sospeso, pavimento grigio e porta doccia a battente
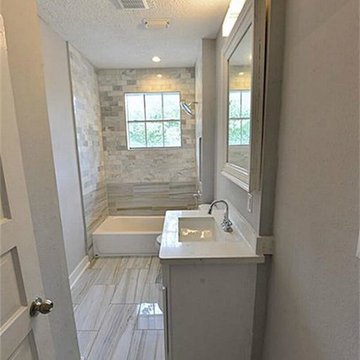
This show stopper, Houston Heights, impressive master bath proves just how much you can do when your space is limited. Universal Gray Sherwin Williams was used throughout the house. White shaker cabinetry with 10" chrome cabinet handles. Venatino Quartz was used to give a bit of warmth. Vintage and chrome 3 piece faucets with square undermount sinks and crystal lighting to give this place a bit of shimmer.
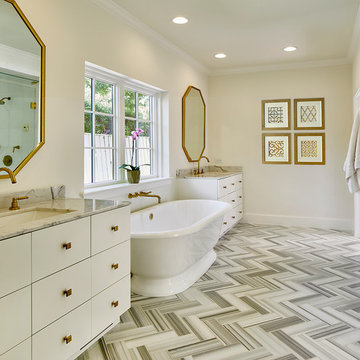
Idee per una grande stanza da bagno padronale classica con ante lisce, ante bianche, vasca freestanding, pareti beige, lavabo sottopiano, porta doccia a battente, doccia alcova, piastrelle bianche, piastrelle di marmo, pavimento in gres porcellanato, top in marmo e pavimento multicolore
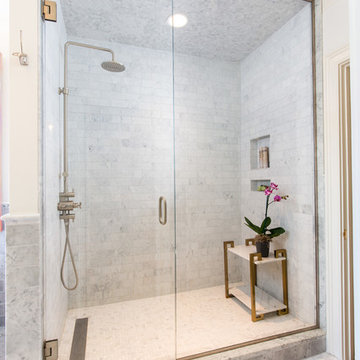
Brendon Pinola
Idee per una stanza da bagno padronale country di medie dimensioni con ante bianche, vasca freestanding, doccia alcova, WC a due pezzi, piastrelle grigie, piastrelle bianche, piastrelle di marmo, pareti bianche, pavimento in marmo, lavabo a colonna, top in marmo, pavimento bianco, porta doccia a battente e top bianco
Idee per una stanza da bagno padronale country di medie dimensioni con ante bianche, vasca freestanding, doccia alcova, WC a due pezzi, piastrelle grigie, piastrelle bianche, piastrelle di marmo, pareti bianche, pavimento in marmo, lavabo a colonna, top in marmo, pavimento bianco, porta doccia a battente e top bianco

Sprawling Estate with outdoor living on main level and master balcony.
3 Fireplaces.
4 Car Garage - 2 car attached to house, 2 car detached with work area and bathroom and glass garage doors
Billiards Room.
Cozy Den.
Large Laundry.
Tree lined canopy of mature trees driveway.
.
.
.
#texasmodern #texashomes #contemporary #oakpointhomes #littleelmhomes #oakpointbuilder #modernbuilder #custombuilder #builder #customhome #texasbuilder #salcedohomes #builtbysalcedo #texasmodern #dreamdesignbuild #foreverhome #dreamhome #gatesatwatersedge
Bagni con ante bianche e piastrelle di marmo - Foto e idee per arredare
4

