Bagni con ante a filo e ante in legno scuro - Foto e idee per arredare
Filtra anche per:
Budget
Ordina per:Popolari oggi
141 - 160 di 2.073 foto
1 di 3
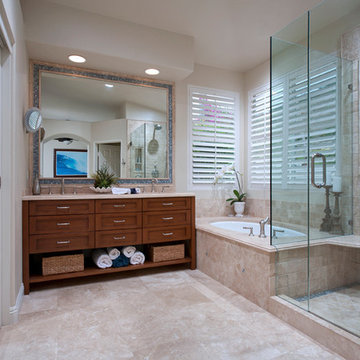
Martin King Photography
Surface Concepts Tile
Verk's Cabinetry
Perry Masonry Tile and Stone installation
Interior Glass Specialties shower enclosure
Ispirazione per una grande stanza da bagno padronale tradizionale con lavabo da incasso, ante a filo, ante in legno scuro, top in granito, vasca/doccia, WC monopezzo, piastrelle bianche, piastrelle in ceramica, pareti beige, pavimento in marmo, vasca sottopiano, pavimento beige, porta doccia a battente e top beige
Ispirazione per una grande stanza da bagno padronale tradizionale con lavabo da incasso, ante a filo, ante in legno scuro, top in granito, vasca/doccia, WC monopezzo, piastrelle bianche, piastrelle in ceramica, pareti beige, pavimento in marmo, vasca sottopiano, pavimento beige, porta doccia a battente e top beige
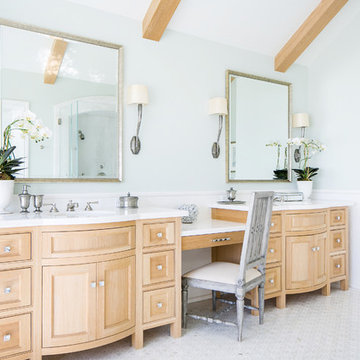
Ryan Garvin
Esempio di una stanza da bagno costiera con ante a filo, ante in legno scuro, piastrelle bianche, piastrelle diamantate, pareti blu, pavimento in marmo, lavabo sottopiano, pavimento bianco e top bianco
Esempio di una stanza da bagno costiera con ante a filo, ante in legno scuro, piastrelle bianche, piastrelle diamantate, pareti blu, pavimento in marmo, lavabo sottopiano, pavimento bianco e top bianco
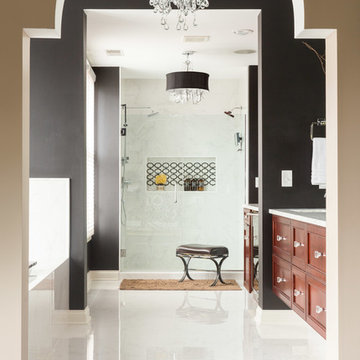
A large master bathroom that exudes glamor and edge. For this bathroom, we adorned the space with a large floating Alderwood vanity consisting of a gorgeous cherry wood finish, large crystal knobs, LED lights, and a mini bar and coffee station.
We made sure to keep a traditional glam look while adding in artistic features such as the creatively shaped entryway, dramatic black accent walls, and intricately designed shower niche.
Other features include a large crystal chandelier, porcelain tiled shower, and subtle recessed lights.
Home located in Glenview, Chicago. Designed by Chi Renovation & Design who serve Chicago and it's surrounding suburbs, with an emphasis on the North Side and North Shore. You'll find their work from the Loop through Lincoln Park, Skokie, Wilmette, and all of the way up to Lake Forest.
For more about Chi Renovation & Design, click here: https://www.chirenovation.com/
To learn more about this project, click here: https://www.chirenovation.com/portfolio/glenview-master-bathroom-remodeling/#bath-renovation
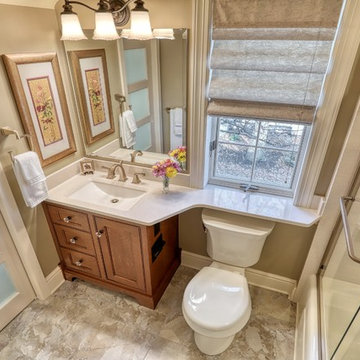
John Beatty
Idee per una piccola stanza da bagno classica con ante a filo, ante in legno scuro, vasca ad alcova, vasca/doccia, WC a due pezzi, piastrelle beige, piastrelle diamantate, pareti beige, lavabo integrato, top in superficie solida, pavimento beige, porta doccia scorrevole e top beige
Idee per una piccola stanza da bagno classica con ante a filo, ante in legno scuro, vasca ad alcova, vasca/doccia, WC a due pezzi, piastrelle beige, piastrelle diamantate, pareti beige, lavabo integrato, top in superficie solida, pavimento beige, porta doccia scorrevole e top beige
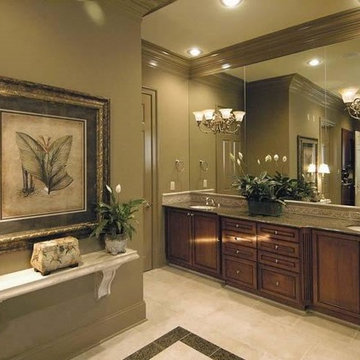
Foto di una grande stanza da bagno padronale tropicale con ante a filo, ante in legno scuro, vasca da incasso, doccia ad angolo, piastrelle beige, piastrelle in travertino, pareti marroni, pavimento in travertino, lavabo sottopiano, top in granito, pavimento beige e porta doccia a battente
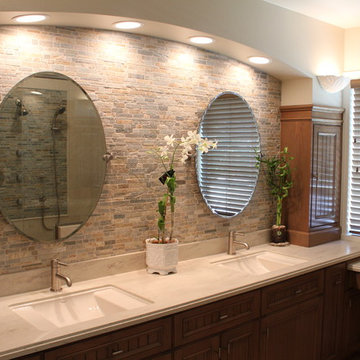
Immagine di una stanza da bagno padronale costiera di medie dimensioni con ante a filo, ante in legno scuro, top in superficie solida, piastrelle beige, piastrelle in pietra, doccia doppia, lavabo sottopiano, pareti beige e pavimento in gres porcellanato
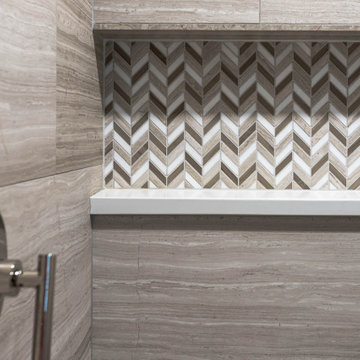
bathroom detail
Esempio di una sauna classica di medie dimensioni con ante a filo, ante in legno scuro, doccia aperta, WC a due pezzi, piastrelle grigie, piastrelle di pietra calcarea, pareti grigie, pavimento in marmo, lavabo sottopiano, top in quarzite, pavimento grigio, porta doccia a battente, top bianco, un lavabo e mobile bagno freestanding
Esempio di una sauna classica di medie dimensioni con ante a filo, ante in legno scuro, doccia aperta, WC a due pezzi, piastrelle grigie, piastrelle di pietra calcarea, pareti grigie, pavimento in marmo, lavabo sottopiano, top in quarzite, pavimento grigio, porta doccia a battente, top bianco, un lavabo e mobile bagno freestanding
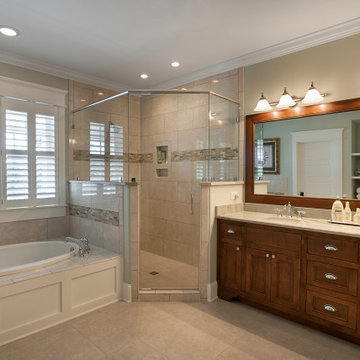
Second floor guest suite bathroom
Foto di una grande stanza da bagno per bambini classica con ante a filo, ante in legno scuro, vasca da incasso, doccia ad angolo, piastrelle beige, piastrelle in gres porcellanato, pareti beige, pavimento in gres porcellanato, lavabo sottopiano, top in granito, pavimento beige, porta doccia a battente, top beige, due lavabi, mobile bagno incassato e soffitto ribassato
Foto di una grande stanza da bagno per bambini classica con ante a filo, ante in legno scuro, vasca da incasso, doccia ad angolo, piastrelle beige, piastrelle in gres porcellanato, pareti beige, pavimento in gres porcellanato, lavabo sottopiano, top in granito, pavimento beige, porta doccia a battente, top beige, due lavabi, mobile bagno incassato e soffitto ribassato
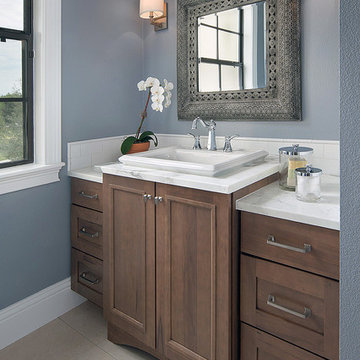
Foto di una piccola stanza da bagno con doccia tradizionale con ante a filo, ante in legno scuro, piastrelle gialle, piastrelle diamantate, pareti grigie, pavimento con piastrelle in ceramica, lavabo da incasso, top in quarzite e pavimento beige
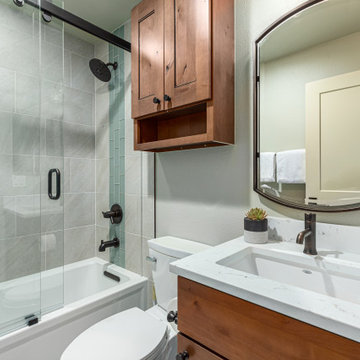
Ispirazione per una stanza da bagno per bambini chic di medie dimensioni con ante a filo, ante in legno scuro, vasca ad alcova, vasca/doccia, WC a due pezzi, piastrelle bianche, piastrelle in ceramica, pareti bianche, lavabo sottopiano, top in quarzo composito, porta doccia scorrevole, top bianco, un lavabo e mobile bagno incassato
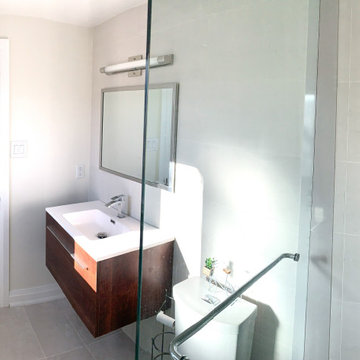
Contemporary full bathroom renovation.
Esempio di una stanza da bagno per bambini minimal di medie dimensioni con ante a filo, ante in legno scuro, doccia ad angolo, WC monopezzo, piastrelle beige, piastrelle in gres porcellanato, pareti beige, pavimento in gres porcellanato, top in quarzo composito, pavimento beige, porta doccia a battente, top bianco, nicchia, un lavabo e mobile bagno sospeso
Esempio di una stanza da bagno per bambini minimal di medie dimensioni con ante a filo, ante in legno scuro, doccia ad angolo, WC monopezzo, piastrelle beige, piastrelle in gres porcellanato, pareti beige, pavimento in gres porcellanato, top in quarzo composito, pavimento beige, porta doccia a battente, top bianco, nicchia, un lavabo e mobile bagno sospeso
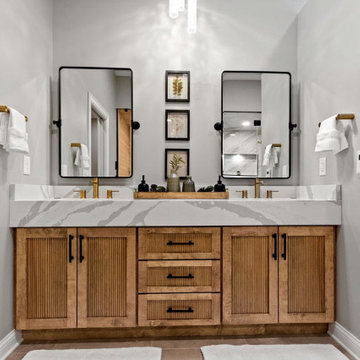
The at-home sauna by Finnleo is the centerpiece of this luxury bathroom renovation in Central Ohio. The bathroom was fully gutted and outfitted with a sauna alongside a shower, stunning custom-made vanity and huge walk-in closet designed specifically for the homeowner's needs.
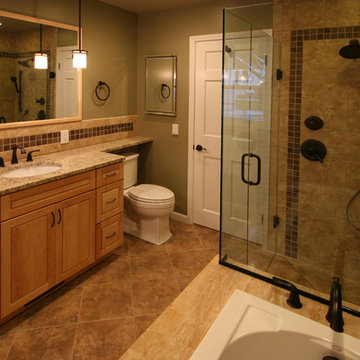
Master Bathroom project in Rochester Hills. Two adjacent small bathrooms were combined into one larger Master Bathroom.
Full European shower door was selected with oil rubbed bronze hardware. 12" x 12" Porcelain tile on a diagonal with porcelain 2" x 2" accent tiles were selected. Kraftmaid maple cabinetry with a granite countertop and an undermount sink was installed.
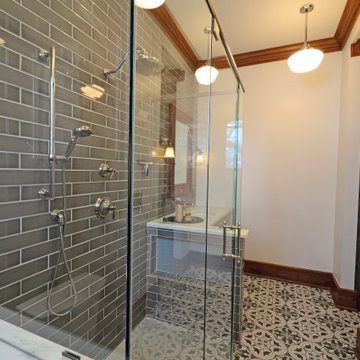
This 1779 Historic Mansion had been sold out of the Family many years ago. When the last owner decided to sell it, the Frame Family bought it back and have spent 2018 and 2019 restoring remodeling the rooms of the home. This was a Very Exciting with Great Client. Please enjoy the finished look and please contact us with any questions.
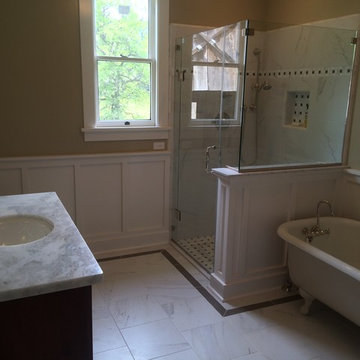
As part of the Arbogast Ranch farmhouse remodel our company "un-modeled" a previous remodel done by a misguided contractor. Luckily we found enough components in the attic to refurbish and weather seal the original 1930's double hung window. The beveled mirror, wainscot, and vanity were all shop built locally. The (porcelain) Carrara floor sports an electric heating matt. We re-finished the original clawfoot tub and feet (not fun but I'd do it again for appreciative clients).
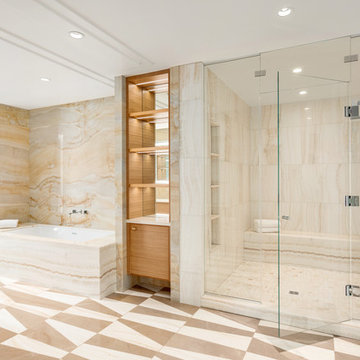
Custom built cabinetry made of rift oak with 1/2 bead around
- rift cut oak wood dovetailed drawers
- soft close Blum hardware throughout
-custom 2 rift oak posts
-LED strip lighting inside all kitchen cabinetry doors with individual magnetic switches
-3/4 thick rift cut oak plywood interiors
-onyx counterops
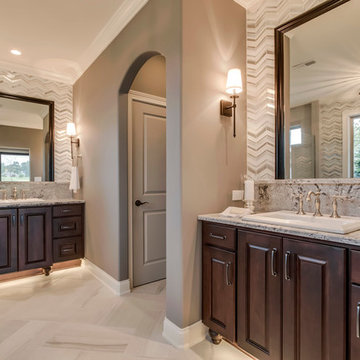
The interior of this custom home is done in a palette of off whites, cremes, natural woods and soft lighting. The clean trim and clean lines of the wide plank wood flooring give the home a modern country feel. The sophisticated ceilings and wainscots add to the design richness of the home.
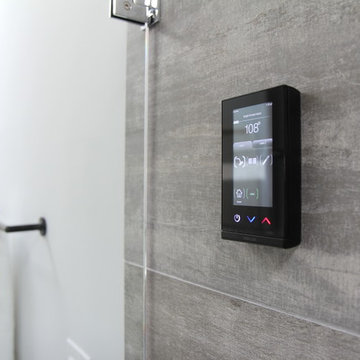
The detailed plans for this bathroom can be purchased here: https://www.changeyourbathroom.com/shop/warm-walnut-bathroom-plans/
Warm walnut vanity with white quartz counter top, sinks and matte black fixtures, stacked stone accent wall with mirrored back recessed shelf, digital shower controls, porcelain floor and wall tiles and marble shower floor.
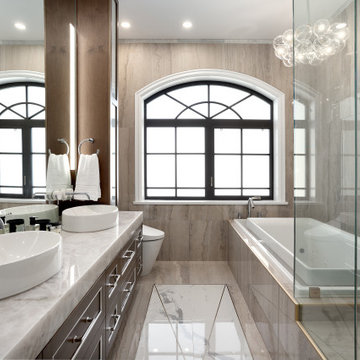
Ispirazione per una stanza da bagno padronale design di medie dimensioni con ante a filo, ante in legno scuro, vasca da incasso, doccia a filo pavimento, bidè, piastrelle beige, piastrelle in gres porcellanato, pareti beige, pavimento in gres porcellanato, lavabo a bacinella, top in quarzo composito, pavimento multicolore, porta doccia a battente, top multicolore, panca da doccia, due lavabi, mobile bagno sospeso e soffitto a cassettoni
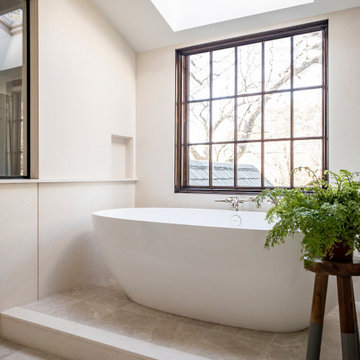
A glimpse into a private oasis full of gorgeous details.
•
Primary Suite Renovation, 1928 Built Home
Newton Centre, MA
•
2020 CotY Gold Award Winner ‑ Residential Bath $60k+
Bagni con ante a filo e ante in legno scuro - Foto e idee per arredare
8

