Bagni con ante a filo e ante in legno scuro - Foto e idee per arredare
Filtra anche per:
Budget
Ordina per:Popolari oggi
61 - 80 di 2.073 foto
1 di 3
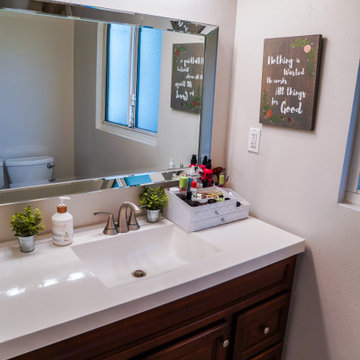
Lifted cabinets, new countertop and sink. New mirror and baseboard lifted. Panel moulding refined
Immagine di una stanza da bagno minimal di medie dimensioni con ante a filo, ante in legno scuro, WC monopezzo, lavabo da incasso, top in quarzite, top bianco, un lavabo e mobile bagno incassato
Immagine di una stanza da bagno minimal di medie dimensioni con ante a filo, ante in legno scuro, WC monopezzo, lavabo da incasso, top in quarzite, top bianco, un lavabo e mobile bagno incassato
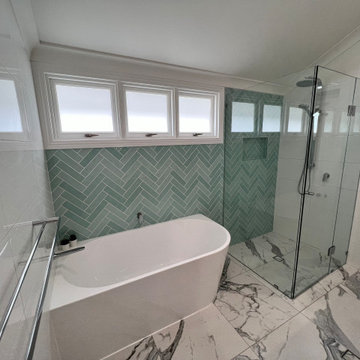
This bathroom has been renovated in an old Queenslander using marble floor tiles and white wall tiles and green herringbone tiles as a feature wall. As soon as you walk in to this space, it has a relaxing and soothing ambience. A long 3 bay window has been installed to allow for fresh air and natural light.
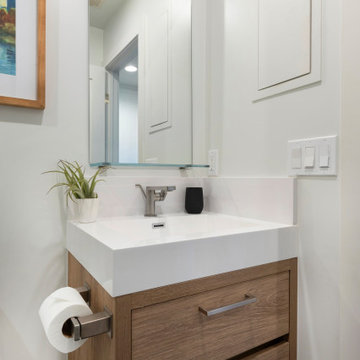
Immagine di una piccola stanza da bagno con doccia design con ante a filo, ante in legno scuro, doccia alcova, WC monopezzo, piastrelle bianche, piastrelle in ceramica, pareti bianche, pavimento con piastrelle in ceramica, lavabo integrato, top in quarzo composito, pavimento nero, porta doccia a battente, top bianco, nicchia, un lavabo e mobile bagno sospeso
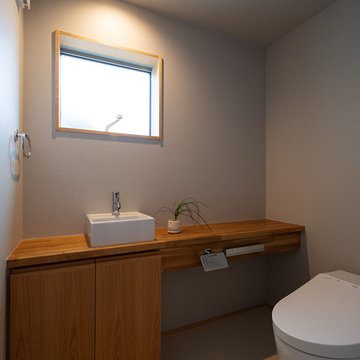
こちらも造作の洗面台。家全体の壁紙のホワイトカラーから淡いくすんだブルーの壁紙を取り入れることで、他とは違う可愛らしいお手洗い空間に。
Ispirazione per un bagno di servizio etnico con ante a filo, ante in legno scuro, pareti blu, top in legno, pavimento bianco e top marrone
Ispirazione per un bagno di servizio etnico con ante a filo, ante in legno scuro, pareti blu, top in legno, pavimento bianco e top marrone
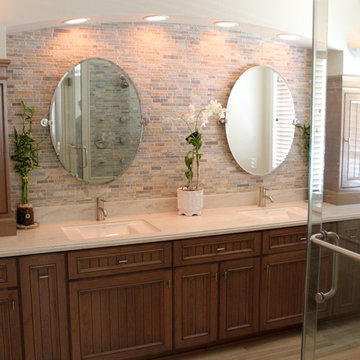
Esempio di una stanza da bagno padronale stile marino di medie dimensioni con ante a filo, ante in legno scuro, top in superficie solida, piastrelle beige, piastrelle in pietra, doccia doppia, lavabo sottopiano, pareti beige, WC monopezzo, pavimento in gres porcellanato, pavimento beige e porta doccia a battente
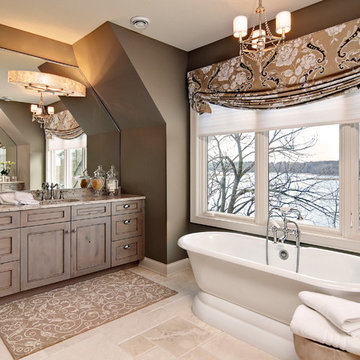
Rustic, modern and fresh. This open floor plan home is understated and warm. Layers and textures are well placed throughout the home. The kitchen is the natural heart of this home, where soft whites are mixed with natural wood beams and sparkling tile - proving that the best design is subtle yet full of details.
Scott Amundson Photography
Learn more about our showroom and kitchen and bath design: http://www.mingleteam.com

Beverly Hills Complete Home Remodeling. Master Bathroom Remodel
Foto di una grande stanza da bagno padronale moderna con ante a filo, ante in legno scuro, doccia a filo pavimento, WC monopezzo, piastrelle bianche, piastrelle in ceramica, pareti bianche, pavimento con piastrelle in ceramica, lavabo da incasso, top in quarzo composito, pavimento grigio, porta doccia a battente e top bianco
Foto di una grande stanza da bagno padronale moderna con ante a filo, ante in legno scuro, doccia a filo pavimento, WC monopezzo, piastrelle bianche, piastrelle in ceramica, pareti bianche, pavimento con piastrelle in ceramica, lavabo da incasso, top in quarzo composito, pavimento grigio, porta doccia a battente e top bianco

Ispirazione per una stanza da bagno padronale country con vasca freestanding, pareti beige, pavimento in pietra calcarea, mobile bagno freestanding, travi a vista, soffitto a volta, soffitto in legno, ante a filo, ante in legno scuro, lavabo sottopiano, pavimento grigio, top bianco e due lavabi

Ispirazione per una piccola stanza da bagno padronale minimal con ante a filo, ante in legno scuro, doccia aperta, WC monopezzo, piastrelle bianche, piastrelle in gres porcellanato, pareti bianche, pavimento in gres porcellanato, lavabo a bacinella, top in superficie solida, pavimento bianco, doccia aperta, top bianco, un lavabo e mobile bagno sospeso

Ispirazione per una piccola stanza da bagno padronale moderna con ante a filo, ante in legno scuro, doccia alcova, WC monopezzo, piastrelle nere, piastrelle in gres porcellanato, pareti bianche, pavimento in gres porcellanato, lavabo sottopiano, top in quarzite, pavimento nero, porta doccia a battente, top nero, nicchia e un lavabo
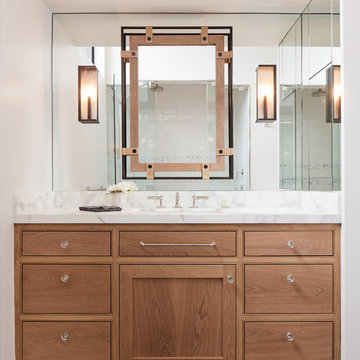
Esempio di una stanza da bagno chic con ante a filo, ante in legno scuro, pareti bianche, lavabo sottopiano, pavimento grigio e top bianco

A large master bathroom that exudes glamor and edge. For this bathroom, we adorned the space with a large floating Alderwood vanity consisting of a gorgeous cherry wood finish, large crystal knobs, LED lights, and a mini bar and coffee station.
We made sure to keep a traditional glam look while adding in artistic features such as the creatively shaped entryway, dramatic black accent walls, and intricately designed shower niche.
Other features include a large crystal chandelier, porcelain tiled shower, and subtle recessed lights.
Home located in Glenview, Chicago. Designed by Chi Renovation & Design who serve Chicago and it's surrounding suburbs, with an emphasis on the North Side and North Shore. You'll find their work from the Loop through Lincoln Park, Skokie, Wilmette, and all of the way up to Lake Forest.
For more about Chi Renovation & Design, click here: https://www.chirenovation.com/
To learn more about this project, click here: https://www.chirenovation.com/portfolio/glenview-master-bathroom-remodeling/#bath-renovation
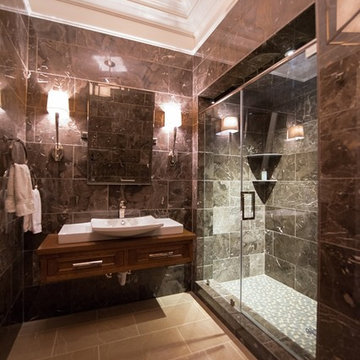
Photographer: Kevin Colquhoun
Ispirazione per una grande stanza da bagno con doccia classica con lavabo a bacinella, doccia a filo pavimento, ante a filo, ante in legno scuro, pavimento in marmo e piastrelle in gres porcellanato
Ispirazione per una grande stanza da bagno con doccia classica con lavabo a bacinella, doccia a filo pavimento, ante a filo, ante in legno scuro, pavimento in marmo e piastrelle in gres porcellanato
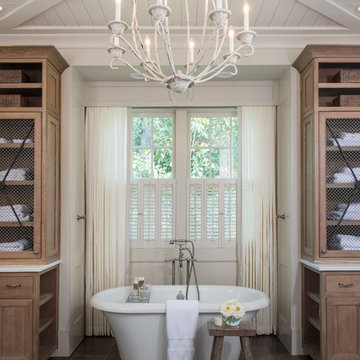
Ispirazione per una stanza da bagno chic con ante a filo, ante in legno scuro, pareti bianche, pavimento marrone e top bianco
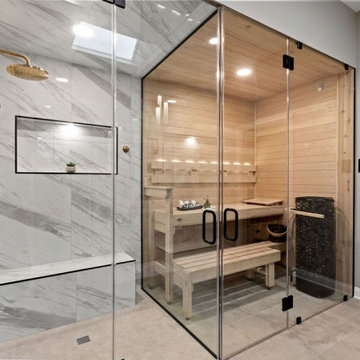
The at-home sauna by Finnleo is the centerpiece of this luxury bathroom renovation in Central Ohio. The bathroom was fully gutted and outfitted with a sauna alongside a shower, stunning custom-made vanity and huge walk-in closet designed specifically for the homeowner's needs.
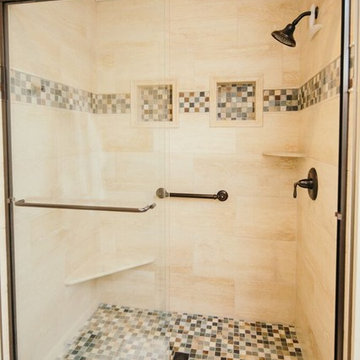
Foto di una stanza da bagno padronale classica di medie dimensioni con ante a filo, ante in legno scuro, vasca da incasso, doccia alcova, pareti beige, pavimento con piastrelle a mosaico, lavabo sottopiano e top in granito
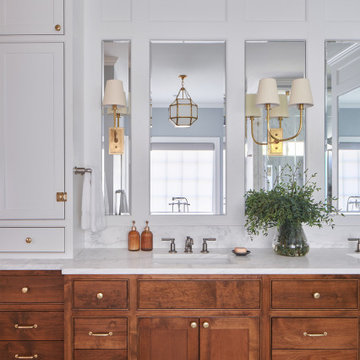
Idee per una stanza da bagno padronale tradizionale di medie dimensioni con lavabo sottopiano, due lavabi, mobile bagno incassato, ante a filo, ante in legno scuro, pareti bianche, pavimento multicolore e top bianco

Studio loft conversion in a rustic Scandi style with open bedroom and bathroom featuring a custom made bed, bespoke vanity and freestanding copper bateau bath.

The detailed plans for this bathroom can be purchased here: https://www.changeyourbathroom.com/shop/warm-walnut-bathroom-plans/
Warm walnut vanity with white quartz counter top, sinks and matte black fixtures, stacked stone accent wall with mirrored back recessed shelf, digital shower controls, porcelain floor and wall tiles and marble shower floor.
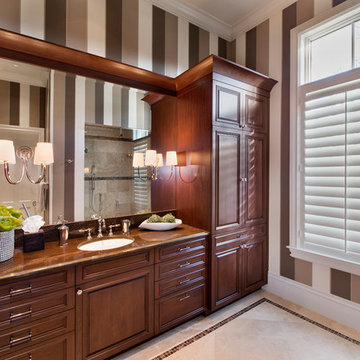
Immagine di una grande stanza da bagno padronale tropicale con ante a filo, ante in legno scuro, doccia alcova, WC a due pezzi, piastrelle beige, piastrelle marroni, piastrelle in pietra, pareti multicolore, pavimento in marmo, lavabo sottopiano e top in granito
Bagni con ante a filo e ante in legno scuro - Foto e idee per arredare
4

