Bagni con ante a filo e ante in legno scuro - Foto e idee per arredare
Filtra anche per:
Budget
Ordina per:Popolari oggi
81 - 100 di 2.073 foto
1 di 3
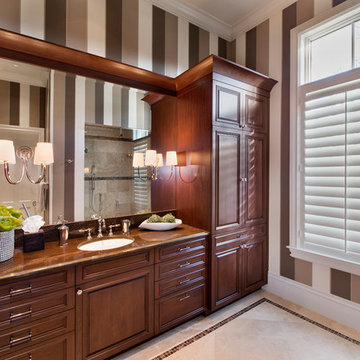
Immagine di una grande stanza da bagno padronale tropicale con ante a filo, ante in legno scuro, doccia alcova, WC a due pezzi, piastrelle beige, piastrelle marroni, piastrelle in pietra, pareti multicolore, pavimento in marmo, lavabo sottopiano e top in granito
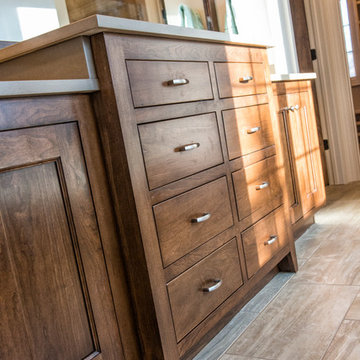
Randy Colwell
Idee per una stanza da bagno tradizionale con ante a filo, ante in legno scuro, pareti bianche e pavimento in gres porcellanato
Idee per una stanza da bagno tradizionale con ante a filo, ante in legno scuro, pareti bianche e pavimento in gres porcellanato
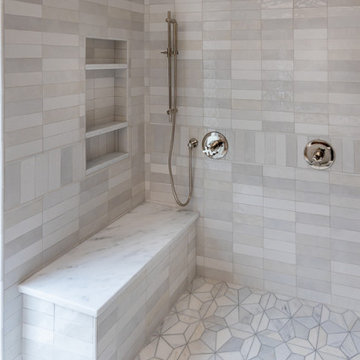
Foto di una grande stanza da bagno padronale moderna con ante a filo, ante in legno scuro, vasca freestanding, doccia doppia, WC a due pezzi, piastrelle bianche, piastrelle in gres porcellanato, pareti bianche, pavimento in marmo, lavabo sottopiano, top in marmo, pavimento bianco, porta doccia a battente, top grigio, panca da doccia, due lavabi e mobile bagno incassato
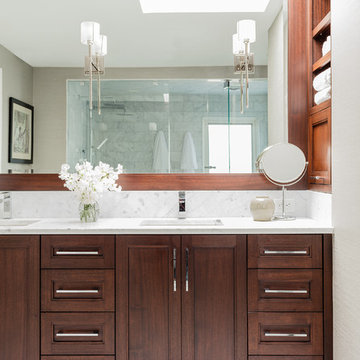
Photography by Michael J. Lee
Immagine di una grande stanza da bagno padronale chic con ante a filo, ante in legno scuro, vasca freestanding, doccia a filo pavimento, WC monopezzo, piastrelle bianche, pareti grigie, pavimento in marmo, lavabo sottopiano e top in marmo
Immagine di una grande stanza da bagno padronale chic con ante a filo, ante in legno scuro, vasca freestanding, doccia a filo pavimento, WC monopezzo, piastrelle bianche, pareti grigie, pavimento in marmo, lavabo sottopiano e top in marmo
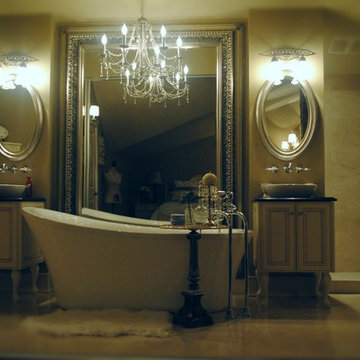
Immagine di una stanza da bagno padronale stile rurale di medie dimensioni con ante a filo, ante in legno scuro, vasca freestanding, doccia ad angolo, piastrelle beige, piastrelle in gres porcellanato, pareti beige, pavimento in gres porcellanato, lavabo a bacinella e top in granito
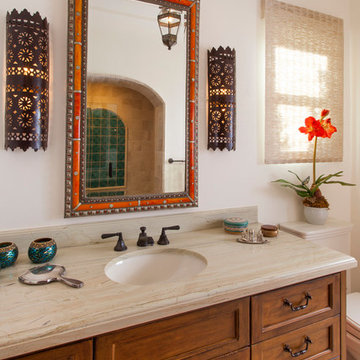
Kim Grant, Architect;
Elizabeth Barkett, Interior Designer - Ross Thiele & Sons Ltd.;
Theresa Clark, Landscape Architect;
Gail Owens, Photographer
Immagine di una piccola stanza da bagno con doccia mediterranea con ante a filo, ante in legno scuro, WC a due pezzi, pareti bianche, pavimento in travertino, lavabo sottopiano e top in quarzo composito
Immagine di una piccola stanza da bagno con doccia mediterranea con ante a filo, ante in legno scuro, WC a due pezzi, pareti bianche, pavimento in travertino, lavabo sottopiano e top in quarzo composito
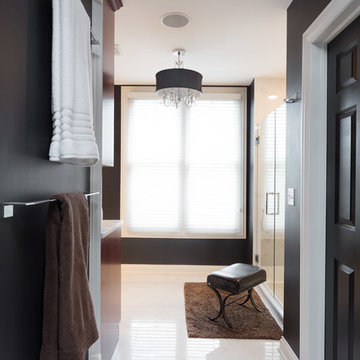
A large master bathroom that exudes glamor and edge. For this bathroom, we adorned the space with a large floating Alderwood vanity consisting of a gorgeous cherry wood finish, large crystal knobs, LED lights, and a mini bar and coffee station.
We made sure to keep a traditional glam look while adding in artistic features such as the creatively shaped entryway, dramatic black accent walls, and intricately designed shower niche.
Other features include a large crystal chandelier, porcelain tiled shower, and subtle recessed lights.
Home located in Glenview, Chicago. Designed by Chi Renovation & Design who serve Chicago and it's surrounding suburbs, with an emphasis on the North Side and North Shore. You'll find their work from the Loop through Lincoln Park, Skokie, Wilmette, and all of the way up to Lake Forest.
For more about Chi Renovation & Design, click here: https://www.chirenovation.com/
To learn more about this project, click here: https://www.chirenovation.com/portfolio/glenview-master-bathroom-remodeling/#bath-renovation
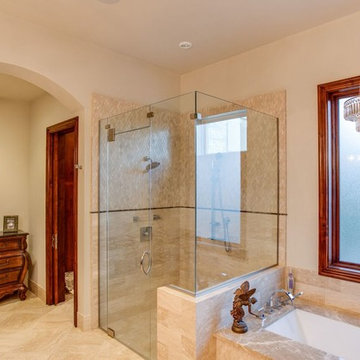
Fourwalls Photography.com, Lynne Sargent, President & CEO of Lynne Sargent Design Solution, LLC
Idee per una grande stanza da bagno padronale chic con ante a filo, ante in legno scuro, vasca sottopiano, doccia a filo pavimento, WC monopezzo, piastrelle beige, piastrelle in pietra, pareti beige, pavimento in marmo, lavabo sottopiano, top in marmo, pavimento beige e porta doccia a battente
Idee per una grande stanza da bagno padronale chic con ante a filo, ante in legno scuro, vasca sottopiano, doccia a filo pavimento, WC monopezzo, piastrelle beige, piastrelle in pietra, pareti beige, pavimento in marmo, lavabo sottopiano, top in marmo, pavimento beige e porta doccia a battente
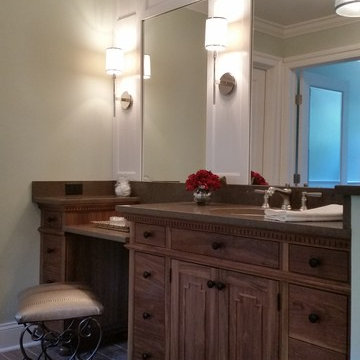
ogando partners
Idee per una grande stanza da bagno padronale country con lavabo sottopiano, ante a filo, ante in legno scuro, top in legno, vasca freestanding, doccia doppia, WC a due pezzi, piastrelle verdi, lastra di pietra, pareti verdi e pavimento in gres porcellanato
Idee per una grande stanza da bagno padronale country con lavabo sottopiano, ante a filo, ante in legno scuro, top in legno, vasca freestanding, doccia doppia, WC a due pezzi, piastrelle verdi, lastra di pietra, pareti verdi e pavimento in gres porcellanato

Immagine di una stanza da bagno padronale tradizionale di medie dimensioni con ante a filo, ante in legno scuro, vasca ad alcova, zona vasca/doccia separata, piastrelle bianche, piastrelle diamantate, pareti bianche, pavimento in marmo, lavabo sottopiano, top in marmo, pavimento bianco e doccia aperta
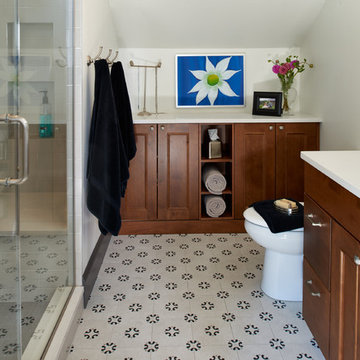
A new en suite master bath was created in the new second floor of the house. The original architect plans called for a small bathroom because of the necessary roof pitch. My design changed that by pushing into the "dead space" to create an extra wall of storage. We were able to add 2 cabinets and towel storage to max out this small bathroom.
While too small for a bathtub, we created an oversized shower with a bench and storage niches.
THe showpiece of this bathroom is the patterned floor, created from painted Gray Cement Tiles. All of the gray finishes were warmed up with wood cabinets stained in nutmeg.
Alcove for extra storage
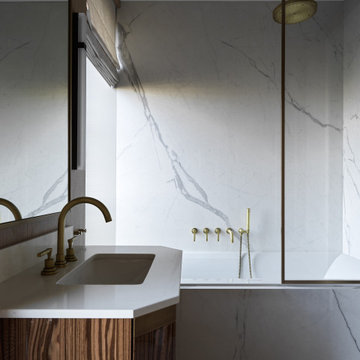
Foto di una grande stanza da bagno padronale con ante a filo, ante in legno scuro, vasca sottopiano, vasca/doccia, WC sospeso, piastrelle bianche, piastrelle in gres porcellanato, pareti bianche, pavimento in gres porcellanato, lavabo sottopiano, top in quarzo composito, pavimento bianco, top bianco, un lavabo e mobile bagno sospeso
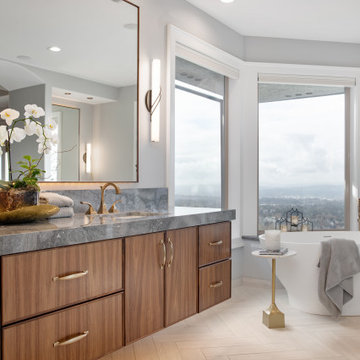
Floating Walnut bathroom vanity cabinet with vertical match and hardwood bead detail. Herringbone set floor tile adds a subtle detail in this luxury primary bathroom.
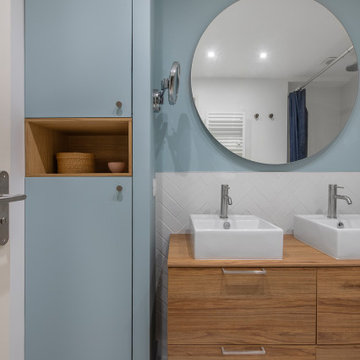
Notre projet Jaurès est incarne l’exemple du cocon parfait pour une petite famille.
Une pièce de vie totalement ouverte mais avec des espaces bien séparés. On retrouve le blanc et le bois en fil conducteur. Le bois, aux sous-tons chauds, se retrouve dans le parquet, la table à manger, les placards de cuisine ou les objets de déco. Le tout est fonctionnel et bien pensé.
Dans tout l’appartement, on retrouve des couleurs douces comme le vert sauge ou un bleu pâle, qui nous emportent dans une ambiance naturelle et apaisante.
Un nouvel intérieur parfait pour cette famille qui s’agrandit.
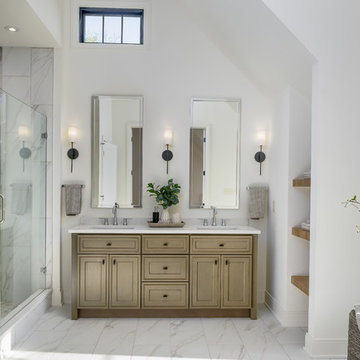
Immagine di una grande stanza da bagno padronale classica con ante a filo, ante in legno scuro, vasca freestanding, doccia doppia, WC a due pezzi, pareti bianche, lavabo sottopiano, top in quarzo composito, pavimento bianco, porta doccia a battente, top bianco e piastrelle bianche
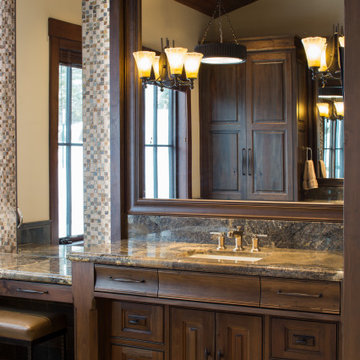
A luxurious center tub separates his and hers vanities. She has a makeup station with backlighting while he has a deluxe linen cabinet with ample storage. Custom tile details make this a one-of-a-kind.
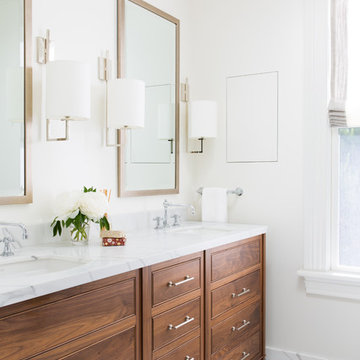
Immagine di una stanza da bagno chic con ante a filo, ante in legno scuro, pareti bianche, lavabo sottopiano, pavimento bianco e top bianco

Dramatic large porcelain tile slabs are installed floor to ceiling in this primary bathroom shower. The lit shampoo niche with glass shelf is a special touch!
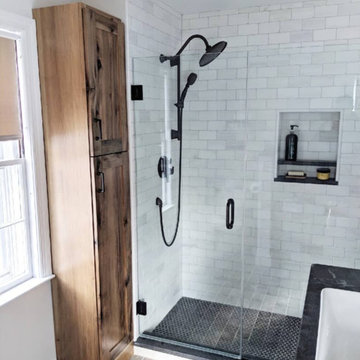
Reclaimed Patina cabinets and vanity
Design: Kitchens by Bruce
Foto di una stanza da bagno country con ante a filo e ante in legno scuro
Foto di una stanza da bagno country con ante a filo e ante in legno scuro
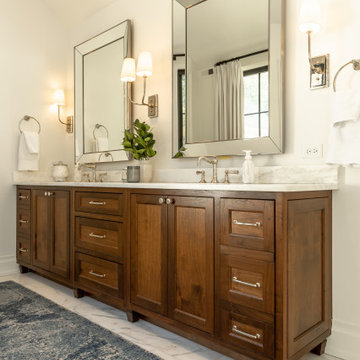
Master Bath Vanity
Ispirazione per una grande stanza da bagno padronale tradizionale con ante a filo, ante in legno scuro, vasca freestanding, doccia ad angolo, WC monopezzo, piastrelle bianche, piastrelle di marmo, pareti bianche, pavimento in marmo, lavabo sottopiano, top in marmo, pavimento bianco, porta doccia a battente, top bianco, toilette, due lavabi, mobile bagno incassato e soffitto a volta
Ispirazione per una grande stanza da bagno padronale tradizionale con ante a filo, ante in legno scuro, vasca freestanding, doccia ad angolo, WC monopezzo, piastrelle bianche, piastrelle di marmo, pareti bianche, pavimento in marmo, lavabo sottopiano, top in marmo, pavimento bianco, porta doccia a battente, top bianco, toilette, due lavabi, mobile bagno incassato e soffitto a volta
Bagni con ante a filo e ante in legno scuro - Foto e idee per arredare
5

