Bagni color legno con top bianco - Foto e idee per arredare
Filtra anche per:
Budget
Ordina per:Popolari oggi
141 - 160 di 526 foto
1 di 3
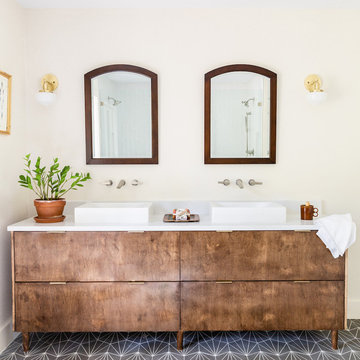
Photography: Jen Burner Photography
Esempio di una grande stanza da bagno padronale tradizionale con pareti bianche, pavimento in cementine, lavabo a bacinella, top in quarzite, pavimento grigio, top bianco, ante in legno bruno e ante lisce
Esempio di una grande stanza da bagno padronale tradizionale con pareti bianche, pavimento in cementine, lavabo a bacinella, top in quarzite, pavimento grigio, top bianco, ante in legno bruno e ante lisce

Foto di una stanza da bagno stile marino con ante bianche, piastrelle bianche, piastrelle diamantate, pareti arancioni, lavabo sottopiano, pavimento verde, top bianco e ante con riquadro incassato

The intent of this design is to integrate the clients love for Japanese aesthetic, create an open and airy space, and maintain natural elements that evoke a warm inviting environment. A traditional Japanese soaking tub made from Hinoki wood was selected as the focal point of the bathroom. It not only adds visual warmth to the space, but it infuses a cedar aroma into the air. A live-edge wood shelf and custom chiseled wood post are used to frame and define the bathing area. Tile depicting Japanese Shou Sugi Ban (charred wood planks) was chosen as the flooring for the wet areas. A neutral toned tile with fabric texture defines the dry areas in the room. The curb-less shower and floating back lit vanity accentuate the open feel of the space. The organic nature of the handwoven window shade, shoji screen closet doors and antique bathing stool counterbalance the hard surface materials throughout.

A clean, contemporary, spa-like master bathroom was on the list for this new construction home. The floating double vanity and linen storage feature sealed and varnished plank sap walnut doors with the horizontal grain matching end to end, contrasting with the dark gray tile throughout. The freestanding soaking tub is constructed of blue-stone, a composite of quartzite and bio-resin that is durable, anti-microbial, eco-friendly, and feels like natural stone. The expansive shower is adorned with modern Milano fixtures and integrated lighting for a true luxurious experience. This is appealing to the professional who desires a Pacific West Coast feel in Upstate NY
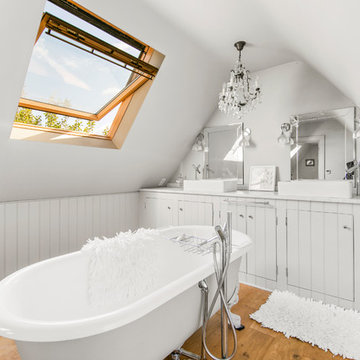
Esempio di un'in mansarda stanza da bagno padronale tradizionale con ante grigie, vasca con piedi a zampa di leone, pareti grigie, parquet chiaro, lavabo a bacinella e top bianco
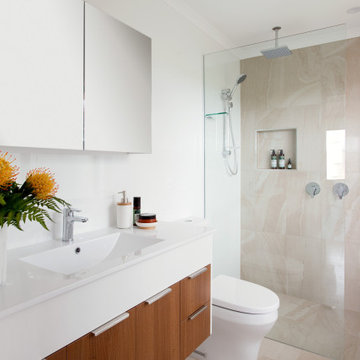
Esempio di una stanza da bagno contemporanea con ante bianche, WC monopezzo, piastrelle beige, pareti bianche, pavimento beige, top bianco, un lavabo, lavabo da incasso, mobile bagno sospeso, zona vasca/doccia separata e ante lisce
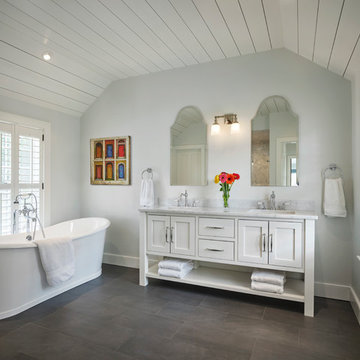
Immagine di una stanza da bagno country con ante bianche, vasca freestanding, pareti grigie, lavabo sottopiano, pavimento grigio, top bianco e ante a filo

Ispirazione per una stanza da bagno padronale design di medie dimensioni con ante in legno scuro, piastrelle bianche, piastrelle in ceramica, pavimento in terracotta, lavabo a bacinella, top in quarzo composito, pavimento bianco, top bianco, un lavabo, mobile bagno sospeso e ante lisce
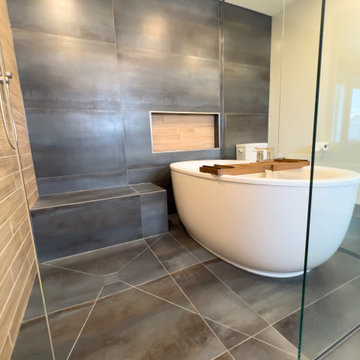
Modern meets contemporary in this large open wet room. The shower bench blends seamlessly using the same tile as both the ensuite floor and shower tile. To its left a wood look feature wall is seen to add a natural element to the space. The same wood look tile is utilized in the shower niche created on the opposing wall. A large deep free standing tub is set in the wet room beside the curbless shower.

Download our free ebook, Creating the Ideal Kitchen. DOWNLOAD NOW
This client came to us in a bit of a panic when she realized that she really wanted her bathroom to be updated by March 1st due to having 2 daughters getting married in the spring and one graduating. We were only about 5 months out from that date, but decided we were up for the challenge.
The beautiful historical home was built in 1896 by an ornithologist (bird expert), so we took our cues from that as a starting point. The flooring is a vintage basket weave of marble and limestone, the shower walls of the tub shower conversion are clad in subway tile with a vintage feel. The lighting, mirror and plumbing fixtures all have a vintage vibe that feels both fitting and up to date. To give a little of an eclectic feel, we chose a custom green paint color for the linen cabinet, mushroom paint for the ship lap paneling that clads the walls and selected a vintage mirror that ties in the color from the existing door trim. We utilized some antique trim from the home for the wainscot cap for more vintage flavor.
The drama in the bathroom comes from the wallpaper and custom shower curtain, both in William Morris’s iconic “Strawberry Thief” print that tells the story of thrushes stealing fruit, so fitting for the home’s history. There is a lot of this pattern in a very small space, so we were careful to make sure the pattern on the wallpaper and shower curtain aligned.
A sweet little bird tie back for the shower curtain completes the story...
Designed by: Susan Klimala, CKD, CBD
Photography by: Michael Kaskel
For more information on kitchen and bath design ideas go to: www.kitchenstudio-ge.com

Foto di una stanza da bagno con doccia etnica di medie dimensioni con nessun'anta, ante in legno chiaro, piastrelle blu, pareti beige, pavimento in legno massello medio, lavabo a bacinella, pavimento beige, top bianco, nicchia, un lavabo, mobile bagno incassato, soffitto in legno e pareti in legno
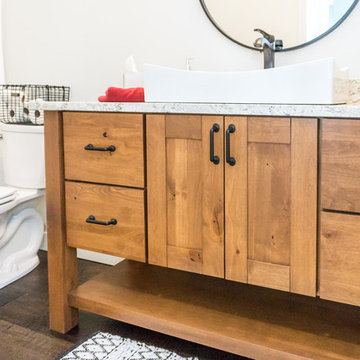
Builders Firstsource SD,
Woodland Cabinetry Vanity
Idee per una piccola stanza da bagno padronale nordica con ante lisce, ante in legno scuro, parquet scuro, top in granito, pavimento marrone e top bianco
Idee per una piccola stanza da bagno padronale nordica con ante lisce, ante in legno scuro, parquet scuro, top in granito, pavimento marrone e top bianco
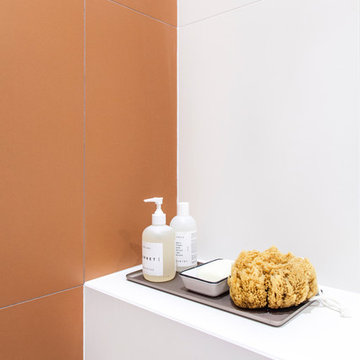
Photo : BCDF Studio
Ispirazione per una stanza da bagno con doccia scandinava di medie dimensioni con ante lisce, ante bianche, doccia aperta, WC sospeso, piastrelle arancioni, piastrelle in ceramica, pareti bianche, pavimento in cementine, lavabo a bacinella, top in superficie solida, pavimento multicolore, porta doccia a battente, top bianco, un lavabo e mobile bagno sospeso
Ispirazione per una stanza da bagno con doccia scandinava di medie dimensioni con ante lisce, ante bianche, doccia aperta, WC sospeso, piastrelle arancioni, piastrelle in ceramica, pareti bianche, pavimento in cementine, lavabo a bacinella, top in superficie solida, pavimento multicolore, porta doccia a battente, top bianco, un lavabo e mobile bagno sospeso
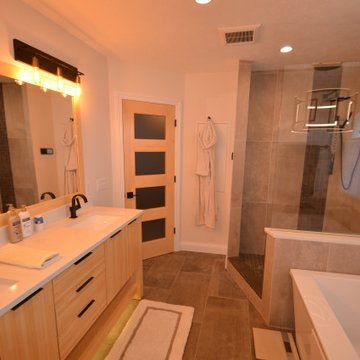
This was a total gut job. 1st time i used Bamboo wood for the Cabinet and Mirror. The doors are made of Maple.
Idee per una stanza da bagno padronale design di medie dimensioni con ante lisce, ante in legno chiaro, vasca freestanding, doccia aperta, WC monopezzo, piastrelle multicolore, piastrelle in gres porcellanato, pareti bianche, pavimento in gres porcellanato, lavabo sottopiano, top in marmo, pavimento multicolore, doccia aperta, top bianco, nicchia, due lavabi e mobile bagno sospeso
Idee per una stanza da bagno padronale design di medie dimensioni con ante lisce, ante in legno chiaro, vasca freestanding, doccia aperta, WC monopezzo, piastrelle multicolore, piastrelle in gres porcellanato, pareti bianche, pavimento in gres porcellanato, lavabo sottopiano, top in marmo, pavimento multicolore, doccia aperta, top bianco, nicchia, due lavabi e mobile bagno sospeso

Core Remodel was contacted by the new owners of this single family home in Logan Square after they hired another general contractor to remodel their kitchen. Unfortunately, the original GC didn't finish the job and the owners were waiting over 6 months for work to commence - and expecting a newborn baby, living with their parents temporarily and needed a working and functional master bathroom to move back home.
Core Remodel was able to come in and make the necessary changes to get this job moving along and completed with very little to work with. The new plumbing and electrical had to be completely redone as there was lots of mechanical errors from the old GC. The existing space had no master bathroom on the second floor, so this was an addition - not a typical remodel.
The job was eventually completed and the owners were thrilled with the quality of work, timeliness and constant communication. This was one of our favorite jobs to see how happy the clients were after the job was completed. The owners are amazing and continue to give Core Remodel glowing reviews and referrals. Additionally, the owners had a very clear vision for what they wanted and we were able to complete the job while working with the owners!
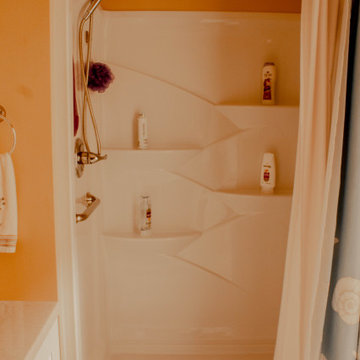
Immagine di una piccola stanza da bagno con doccia classica con ante in stile shaker, ante bianche, doccia alcova, WC a due pezzi, pareti beige, pavimento in vinile, lavabo sottopiano, top in marmo, pavimento marrone, doccia con tenda, top bianco, lavanderia, un lavabo e mobile bagno freestanding
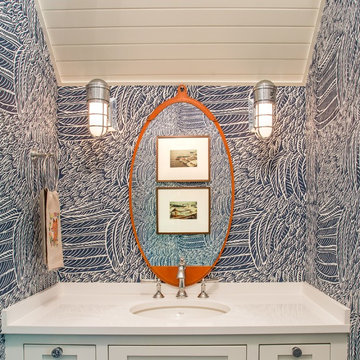
A home this vibrant is something to admire. We worked alongside Greg Baudoin Interior Design, who brought this home to life using color. Together, we saturated the cottage retreat with floor to ceiling personality and custom finishes. The rich color palette presented in the décor pairs beautifully with natural materials such as Douglas fir planks and maple end cut countertops.
Surprising features lie around every corner. In one room alone you’ll find a woven fabric ceiling and a custom wooden bench handcrafted by Birchwood carpenters. As you continue throughout the home, you’ll admire the custom made nickel slot walls and glimpses of brass hardware. As they say, the devil is in the detail.
Photo credit: Jacqueline Southby

Photo : BCDF Studio
Esempio di una stanza da bagno con doccia scandinava di medie dimensioni con ante lisce, ante bianche, doccia aperta, WC sospeso, piastrelle arancioni, piastrelle in ceramica, pareti bianche, pavimento in cementine, lavabo a bacinella, top in superficie solida, pavimento multicolore, porta doccia a battente, top bianco, un lavabo e mobile bagno sospeso
Esempio di una stanza da bagno con doccia scandinava di medie dimensioni con ante lisce, ante bianche, doccia aperta, WC sospeso, piastrelle arancioni, piastrelle in ceramica, pareti bianche, pavimento in cementine, lavabo a bacinella, top in superficie solida, pavimento multicolore, porta doccia a battente, top bianco, un lavabo e mobile bagno sospeso

This was a reno that we did for clients that wanted to turn a floor of their home into a rental. The living area is small and it felt too cramped up and overwhelming for the owners. They love warm deep colors and a traditional, southwestern look with a lot of plants.
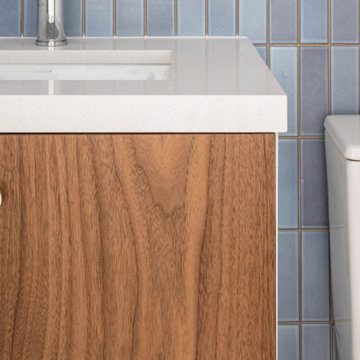
Immagine di una piccola stanza da bagno con doccia contemporanea con ante lisce, ante in legno scuro, piastrelle blu, piastrelle in ceramica, top in quarzo composito, top bianco, un lavabo e mobile bagno sospeso
Bagni color legno con top bianco - Foto e idee per arredare
8

