Bagni color legno con top bianco - Foto e idee per arredare
Filtra anche per:
Budget
Ordina per:Popolari oggi
121 - 140 di 526 foto
1 di 3

Ispirazione per una stanza da bagno padronale classica di medie dimensioni con ante in stile shaker, ante in legno scuro, vasca ad alcova, vasca/doccia, WC monopezzo, piastrelle bianche, piastrelle in ceramica, pareti grigie, pavimento con piastrelle in ceramica, lavabo sottopiano, top in quarzo composito, pavimento grigio, porta doccia a battente, top bianco, nicchia, due lavabi e mobile bagno incassato

Mid century modern bathroom. Calm Bathroom vibes. Bold but understated. Black fixtures. Freestanding vanity.
Esempio di una stanza da bagno con doccia moderna con ante in legno chiaro, lavabo sottopiano, top in quarzo composito, top bianco, un lavabo e mobile bagno freestanding
Esempio di una stanza da bagno con doccia moderna con ante in legno chiaro, lavabo sottopiano, top in quarzo composito, top bianco, un lavabo e mobile bagno freestanding

The master bathroom features custom cabinetry made by hand with drawers that are enclosed around the plumbing. The large shower is made from carrera marble and marlow glossy tile in smoke. The carrera marble flooring features a wide basket weave patern with a smoky gray and black dot. The toilet is also upgraded to a bidet.

Ispirazione per una stanza da bagno con doccia chic di medie dimensioni con ante in stile shaker, ante grigie, piastrelle bianche, piastrelle di cemento, top in quarzite e top bianco

Immagine di una stanza da bagno con doccia minimalista con ante in legno scuro, doccia ad angolo, piastrelle bianche, pareti bianche, pavimento con piastrelle a mosaico, lavabo da incasso, pavimento bianco, porta doccia a battente, top bianco e ante lisce
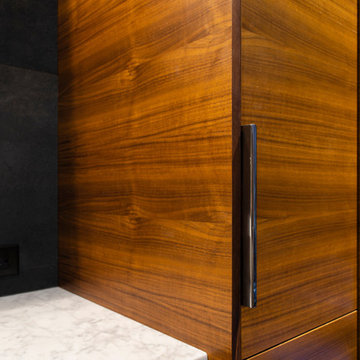
designed in collaboration with Larsen Designs, INC and B2LAB. Contractor was Huber Builders.
custom cabinetry by d KISER design.construct, inc.
Photography by Colin Conces.
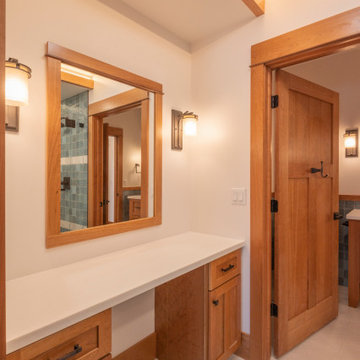
Idee per una stanza da bagno con doccia stile americano di medie dimensioni con ante in stile shaker, ante in legno scuro, doccia alcova, WC a due pezzi, piastrelle blu, piastrelle in ceramica, pareti bianche, pavimento in gres porcellanato, lavabo a bacinella, top in quarzo composito, pavimento grigio, porta doccia a battente, top bianco, panca da doccia, un lavabo, mobile bagno freestanding e soffitto ribassato
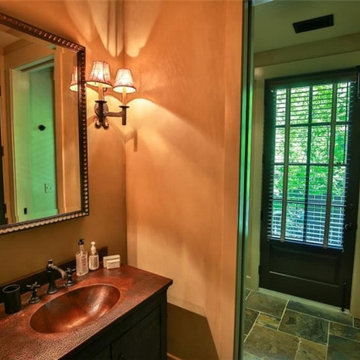
Immagine di una stanza da bagno con doccia tradizionale di medie dimensioni con ante in stile shaker, ante marroni, pavimento con piastrelle in ceramica, lavabo integrato, top in superficie solida, top bianco, un lavabo e mobile bagno freestanding
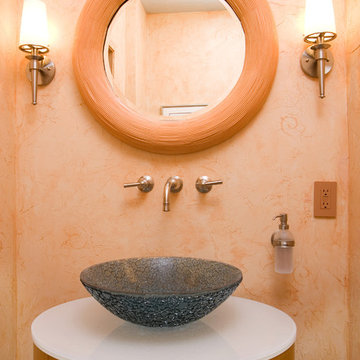
Ispirazione per una stanza da bagno chic di medie dimensioni con lavabo a bacinella, ante in legno chiaro, pareti rosa, top in vetro, top bianco e ante lisce
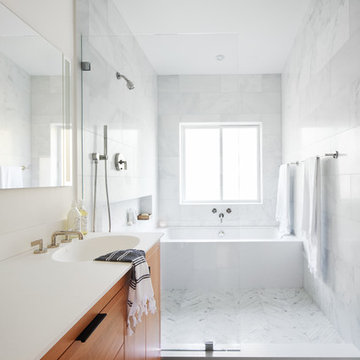
A modern yet welcoming master bathroom with . Photographed by Thomas Kuoh Photography.
Esempio di una stanza da bagno padronale moderna di medie dimensioni con ante in legno scuro, vasca sottopiano, doccia aperta, WC monopezzo, piastrelle bianche, piastrelle in pietra, pareti bianche, pavimento in marmo, lavabo integrato, top in quarzo composito, pavimento bianco, doccia aperta, top bianco e ante lisce
Esempio di una stanza da bagno padronale moderna di medie dimensioni con ante in legno scuro, vasca sottopiano, doccia aperta, WC monopezzo, piastrelle bianche, piastrelle in pietra, pareti bianche, pavimento in marmo, lavabo integrato, top in quarzo composito, pavimento bianco, doccia aperta, top bianco e ante lisce
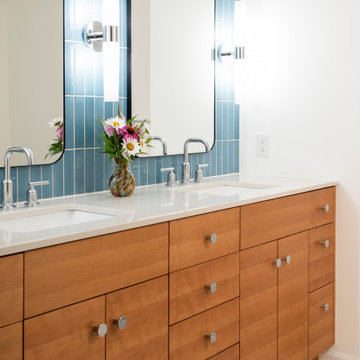
A ground floor bathroom has been rejuvenated with
EVO / Showplace linear cherry cabinetry, Cambria's Winterbourne countertop, Moen Gibson faucets and a soothing blue Fireclay backsplash. Ann Sacks Context tiles add light and texture to the shower walls. Callacatta porcelain hex-tiles make up the floor.
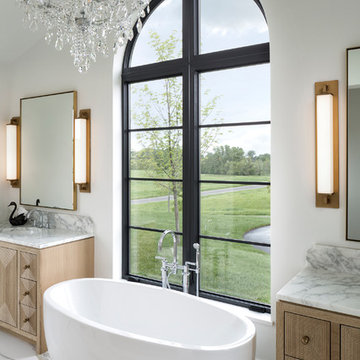
Master Bath
Idee per una stanza da bagno padronale mediterranea con ante in legno chiaro, vasca freestanding, pareti bianche, pavimento in marmo, top in marmo, pavimento bianco, top bianco e ante lisce
Idee per una stanza da bagno padronale mediterranea con ante in legno chiaro, vasca freestanding, pareti bianche, pavimento in marmo, top in marmo, pavimento bianco, top bianco e ante lisce

El baño de los pequeños es un baño que se ha diseñado de manera que sean los complementos los que otorguen el aspecto infantil al espacio. A medida que crezcan estos complementos desparecen y sólo perduran las griferias y colgadores en un color vivo para dar paso a un espacio más juvenil. La idea es que el espacio se adapte a las etapas pero que nunca borren del todo el niño que son ahora.

The guest bath design was inspired by the fun geometric pattern of the custom window shade fabric. A mid century modern vanity and wall sconces further repeat the mid century design. Because space was limited, the designer incorporated a metal wall ladder to hold towels.

This client has been a client with EdenLA since 2010, and this is one of the projects we have done with them through the years. We are in planning phases now of a historical Spanish stunner in Hancock Park, but more on that later. This home reflected our awesome clients' affinity for the modern. A slight sprucing turned into a full renovation complete with additions of this mid century modern house that was more fitting for their growing family. Working with this client is always truly collaborative and we enjoy the end results immensely. The custom gallery wall in this house was super fun to create and we love the faith our clients place in us.
__
Design by Eden LA Interiors
Photo by Kim Pritchard Photography

Foto di una grande stanza da bagno padronale minimalista con ante lisce, vasca sottopiano, zona vasca/doccia separata, WC monopezzo, piastrelle verdi, piastrelle in ceramica, pareti bianche, pavimento in gres porcellanato, lavabo sottopiano, top in quarzo composito, pavimento grigio, porta doccia a battente, top bianco, toilette, due lavabi, mobile bagno sospeso e soffitto a volta

Foto di una stanza da bagno padronale design di medie dimensioni con vasca freestanding, zona vasca/doccia separata, pareti bianche, pavimento in cementine, lavabo integrato, top in superficie solida, pavimento grigio, porta doccia a battente, top bianco, nicchia, un lavabo, mobile bagno sospeso, ante lisce e ante in legno scuro

Alcove tub & shower combo with wood like wall tiles. Matte black high end plumbing fixtures.
Esempio di una piccola stanza da bagno per bambini nordica con ante lisce, ante blu, vasca ad alcova, vasca/doccia, bidè, piastrelle marroni, piastrelle in ceramica, pareti bianche, pavimento in gres porcellanato, lavabo sottopiano, top in quarzo composito, pavimento bianco, doccia con tenda, top bianco, un lavabo e mobile bagno incassato
Esempio di una piccola stanza da bagno per bambini nordica con ante lisce, ante blu, vasca ad alcova, vasca/doccia, bidè, piastrelle marroni, piastrelle in ceramica, pareti bianche, pavimento in gres porcellanato, lavabo sottopiano, top in quarzo composito, pavimento bianco, doccia con tenda, top bianco, un lavabo e mobile bagno incassato

This Columbia, Missouri home’s master bathroom was a full gut remodel. Dimensions In Wood’s expert team handled everything including plumbing, electrical, tile work, cabinets, and more!
Electric, Heated Tile Floor
Starting at the bottom, this beautiful bathroom sports electrical radiant, in-floor heating beneath the wood styled non-slip tile. With the style of a hardwood and none of the drawbacks, this tile will always be warm, look beautiful, and be completely waterproof. The tile was also carried up onto the walls of the walk in shower.
Full Tile Low Profile Shower with all the comforts
A low profile Cloud Onyx shower base is very low maintenance and incredibly durable compared to plastic inserts. Running the full length of the wall is an Onyx shelf shower niche for shampoo bottles, soap and more. Inside a new shower system was installed including a shower head, hand sprayer, water controls, an in-shower safety grab bar for accessibility and a fold-down wooden bench seat.
Make-Up Cabinet
On your left upon entering this renovated bathroom a Make-Up Cabinet with seating makes getting ready easy. A full height mirror has light fixtures installed seamlessly for the best lighting possible. Finally, outlets were installed in the cabinets to hide away small appliances.
Every Master Bath needs a Dual Sink Vanity
The dual sink Onyx countertop vanity leaves plenty of space for two to get ready. The durable smooth finish is very easy to clean and will stand up to daily use without complaint. Two new faucets in black match the black hardware adorning Bridgewood factory cabinets.
Robern medicine cabinets were installed in both walls, providing additional mirrors and storage.
Contact Us Today to discuss Translating Your Master Bathroom Vision into a Reality.
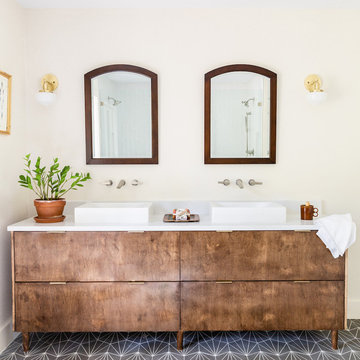
Photography: Jen Burner Photography
Esempio di una grande stanza da bagno padronale tradizionale con pareti bianche, pavimento in cementine, lavabo a bacinella, top in quarzite, pavimento grigio, top bianco, ante in legno bruno e ante lisce
Esempio di una grande stanza da bagno padronale tradizionale con pareti bianche, pavimento in cementine, lavabo a bacinella, top in quarzite, pavimento grigio, top bianco, ante in legno bruno e ante lisce
Bagni color legno con top bianco - Foto e idee per arredare
7

