Bagni color legno con top bianco - Foto e idee per arredare
Filtra anche per:
Budget
Ordina per:Popolari oggi
101 - 120 di 526 foto
1 di 3

Mid century modern bathroom. Calm Bathroom vibes. Bold but understated. Black fixtures. Freestanding vanity.
Bold flooring.
Esempio di una stanza da bagno minimalista con vasca ad alcova, pavimento in gres porcellanato, top in quarzo composito, pavimento multicolore, porta doccia scorrevole, top bianco, nicchia e un lavabo
Esempio di una stanza da bagno minimalista con vasca ad alcova, pavimento in gres porcellanato, top in quarzo composito, pavimento multicolore, porta doccia scorrevole, top bianco, nicchia e un lavabo

This Waukesha bathroom remodel was unique because the homeowner needed wheelchair accessibility. We designed a beautiful master bathroom and met the client’s ADA bathroom requirements.
Original Space
The old bathroom layout was not functional or safe. The client could not get in and out of the shower or maneuver around the vanity or toilet. The goal of this project was ADA accessibility.
ADA Bathroom Requirements
All elements of this bathroom and shower were discussed and planned. Every element of this Waukesha master bathroom is designed to meet the unique needs of the client. Designing an ADA bathroom requires thoughtful consideration of showering needs.
Open Floor Plan – A more open floor plan allows for the rotation of the wheelchair. A 5-foot turning radius allows the wheelchair full access to the space.
Doorways – Sliding barn doors open with minimal force. The doorways are 36” to accommodate a wheelchair.
Curbless Shower – To create an ADA shower, we raised the sub floor level in the bedroom. There is a small rise at the bedroom door and the bathroom door. There is a seamless transition to the shower from the bathroom tile floor.
Grab Bars – Decorative grab bars were installed in the shower, next to the toilet and next to the sink (towel bar).
Handheld Showerhead – The handheld Delta Palm Shower slips over the hand for easy showering.
Shower Shelves – The shower storage shelves are minimalistic and function as handhold points.
Non-Slip Surface – Small herringbone ceramic tile on the shower floor prevents slipping.
ADA Vanity – We designed and installed a wheelchair accessible bathroom vanity. It has clearance under the cabinet and insulated pipes.
Lever Faucet – The faucet is offset so the client could reach it easier. We installed a lever operated faucet that is easy to turn on/off.
Integrated Counter/Sink – The solid surface counter and sink is durable and easy to clean.
ADA Toilet – The client requested a bidet toilet with a self opening and closing lid. ADA bathroom requirements for toilets specify a taller height and more clearance.
Heated Floors – WarmlyYours heated floors add comfort to this beautiful space.
Linen Cabinet – A custom linen cabinet stores the homeowners towels and toiletries.
Style
The design of this bathroom is light and airy with neutral tile and simple patterns. The cabinetry matches the existing oak woodwork throughout the home.
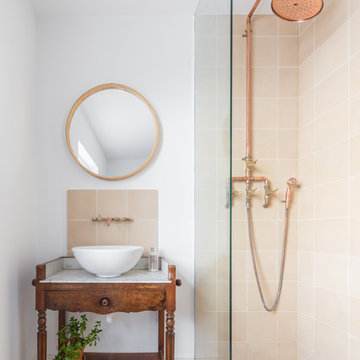
Nick Worley
Immagine di una stanza da bagno con doccia classica con ante in legno scuro, doccia ad angolo, piastrelle beige, pareti bianche, parquet chiaro, lavabo a bacinella, top in marmo, pavimento beige, doccia aperta e top bianco
Immagine di una stanza da bagno con doccia classica con ante in legno scuro, doccia ad angolo, piastrelle beige, pareti bianche, parquet chiaro, lavabo a bacinella, top in marmo, pavimento beige, doccia aperta e top bianco

Proyecto realizado por Meritxell Ribé - The Room Studio
Construcción: The Room Work
Fotografías: Mauricio Fuertes
Idee per una stanza da bagno per bambini mediterranea di medie dimensioni con ante grigie, zona vasca/doccia separata, piastrelle beige, piastrelle in gres porcellanato, pareti bianche, top in superficie solida, pavimento beige, top bianco e doccia aperta
Idee per una stanza da bagno per bambini mediterranea di medie dimensioni con ante grigie, zona vasca/doccia separata, piastrelle beige, piastrelle in gres porcellanato, pareti bianche, top in superficie solida, pavimento beige, top bianco e doccia aperta

Foto di una grande stanza da bagno con doccia design con ante lisce, ante in legno chiaro, vasca sottopiano, doccia aperta, WC sospeso, piastrelle grigie, piastrelle in gres porcellanato, pareti grigie, pavimento in gres porcellanato, lavabo a bacinella, top in superficie solida, pavimento grigio, porta doccia scorrevole, top bianco, due lavabi, mobile bagno freestanding e travi a vista

Powder bath with ceramic tile on wall for texture. Pendant lights replace sconces.
Esempio di una piccola stanza da bagno con doccia moderna con ante lisce, WC sospeso, piastrelle beige, piastrelle in ceramica, pareti bianche, pavimento alla veneziana, lavabo sottopiano, top in quarzo composito, pavimento bianco, top bianco, un lavabo e mobile bagno sospeso
Esempio di una piccola stanza da bagno con doccia moderna con ante lisce, WC sospeso, piastrelle beige, piastrelle in ceramica, pareti bianche, pavimento alla veneziana, lavabo sottopiano, top in quarzo composito, pavimento bianco, top bianco, un lavabo e mobile bagno sospeso
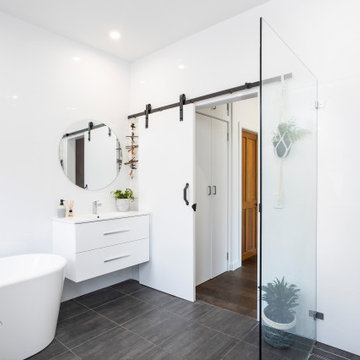
Foto di una stanza da bagno padronale contemporanea di medie dimensioni con ante bianche, vasca freestanding, doccia aperta, piastrelle bianche, piastrelle in ceramica, pareti bianche, pavimento con piastrelle in ceramica, lavabo integrato, top in superficie solida, pavimento grigio, doccia aperta, top bianco e ante lisce

This bathroom is situated on the second floor of an apartment overlooking Albert Park Beach. The bathroom has a window view and the owners wanted to ensure a relaxed feeling was created in this space drawing on the elements of the ocean, with the organic forms. Raw materials like the pebble stone floor, concrete basins and bath were carefully selected to blend seamlessly and create a muted colour palette.
Tactile forms engage the user in an environment that is atypical to the clinical/ white space most expect. The pebble floor, with the addition of under floor heating, adds a sensory element pertaining to a day spa.
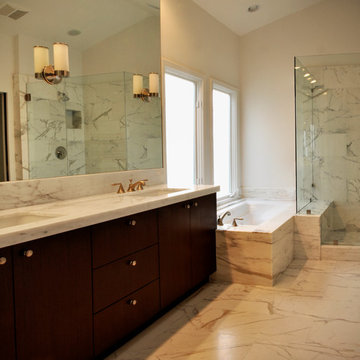
Master bathroom with large marble tile floors and marble tile shower. Shower has glass surround, keeping the flow of the large bathroom. Bathtub with large windows, large mirror with vanity lighting installed over the mirror. Gold faucets with marble top and dark wood vanity. Modern touches in a traditional style bathroom.

A warm nature inspired main bathroom
Idee per una piccola stanza da bagno padronale nordica con consolle stile comò, ante in legno scuro, zona vasca/doccia separata, bidè, piastrelle multicolore, piastrelle in ceramica, pareti bianche, pavimento in gres porcellanato, lavabo sottopiano, top in quarzo composito, pavimento nero, porta doccia a battente, top bianco, un lavabo e mobile bagno freestanding
Idee per una piccola stanza da bagno padronale nordica con consolle stile comò, ante in legno scuro, zona vasca/doccia separata, bidè, piastrelle multicolore, piastrelle in ceramica, pareti bianche, pavimento in gres porcellanato, lavabo sottopiano, top in quarzo composito, pavimento nero, porta doccia a battente, top bianco, un lavabo e mobile bagno freestanding

Foto di una stanza da bagno padronale contemporanea di medie dimensioni con ante in legno bruno, vasca da incasso, doccia ad angolo, WC monopezzo, piastrelle verdi, piastrelle in ceramica, pareti bianche, pavimento con piastrelle in ceramica, lavabo da incasso, pavimento beige, porta doccia a battente, top bianco, un lavabo, mobile bagno incassato e ante lisce
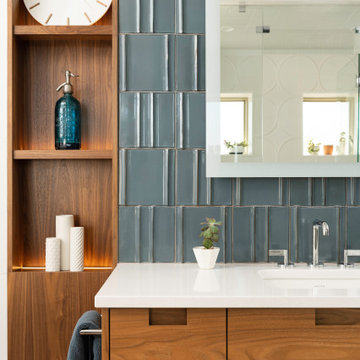
Idee per una grande stanza da bagno padronale moderna con ante lisce, ante in legno bruno, vasca freestanding, doccia a filo pavimento, piastrelle in ceramica, pavimento in gres porcellanato, lavabo sottopiano, top in quarzo composito, porta doccia a battente, top bianco, due lavabi e mobile bagno sospeso
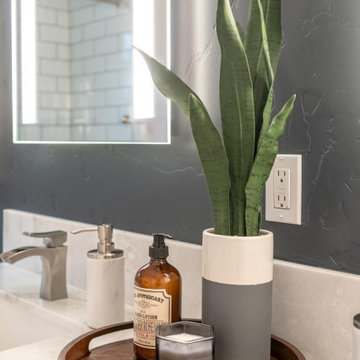
Ispirazione per una piccola stanza da bagno chic con consolle stile comò, ante grigie, vasca ad alcova, vasca/doccia, piastrelle bianche, piastrelle in ceramica, pareti grigie, parquet scuro, lavabo sottopiano, top in marmo, pavimento marrone, porta doccia scorrevole e top bianco
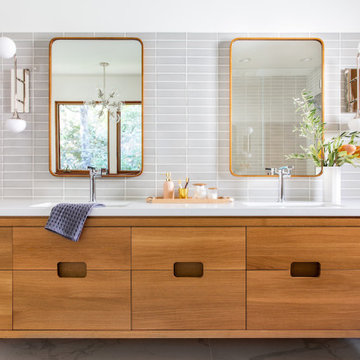
Contemporary master bathroom
Immagine di una stanza da bagno minimal con ante lisce, ante in legno scuro, piastrelle grigie, pareti bianche, lavabo sottopiano, pavimento grigio e top bianco
Immagine di una stanza da bagno minimal con ante lisce, ante in legno scuro, piastrelle grigie, pareti bianche, lavabo sottopiano, pavimento grigio e top bianco

Во время разработки проекта встал вопрос о том, какой материал можно использовать кроме плитки, после чего дизайнером было предложено разбавить серый интерьер натуральным теплым деревом, которое с легкостью переносит влажность. Конечно же, это дерево - тик. В результате, пол и стена напротив входа были выполнены в этом материале. В соответствии с концепцией гостиной, мы сочетали его с серым материалом: плиткой под камень; а зону ванной выделили иной плиткой затейливой формы.
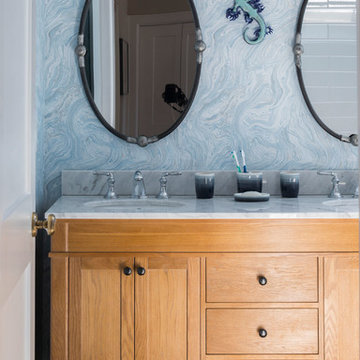
Esempio di una stanza da bagno stile marino con ante in legno scuro, pareti blu, pavimento con piastrelle a mosaico, lavabo sottopiano, pavimento nero, top bianco e ante in stile shaker

Ispirazione per una stanza da bagno padronale minimalista di medie dimensioni con ante lisce, ante in legno scuro, doccia ad angolo, WC a due pezzi, piastrelle grigie, piastrelle in gres porcellanato, pareti bianche, pavimento in gres porcellanato, lavabo sottopiano, top in quarzite, pavimento grigio, porta doccia a battente, top bianco, due lavabi, mobile bagno incassato e boiserie

Immagine di una grande stanza da bagno con doccia minimal con ante in legno scuro, piastrelle bianche, pareti bianche, lavabo a bacinella, pavimento multicolore, top bianco, due lavabi, mobile bagno freestanding e ante lisce

Immagine di una stanza da bagno padronale tradizionale con ante in legno chiaro, piastrelle bianche, piastrelle diamantate, pareti bianche, top bianco e ante in stile shaker

Custom Surface Solutions (www.css-tile.com) - Owner Craig Thompson (512) 430-1215. This project shows a complete Master Bathroom remodel with before, during and after pictures. Master Bathroom features a Japanese soaker tub, enlarged shower with 4 1/2" x 12" white subway tile on walls, niche and celling., dark gray 2" x 2" shower floor tile with Schluter tiled drain, floor to ceiling shower glass, and quartz waterfall knee wall cap with integrated seat and curb cap. Floor has dark gray 12" x 24" tile on Schluter heated floor and same tile on tub wall surround with wall niche. Shower, tub and vanity plumbing fixtures and accessories are Delta Champagne Bronze. Vanity is custom built with quartz countertop and backsplash, undermount oval sinks, wall mounted faucets, wood framed mirrors and open wall medicine cabinet.
Bagni color legno con top bianco - Foto e idee per arredare
6

