Bagni classici - Foto e idee per arredare
Filtra anche per:
Budget
Ordina per:Popolari oggi
61 - 80 di 86.877 foto
1 di 3

The traditional stand alone bath tub creates an elegant and inviting entrance as you step into this master ensuite.
Photos by Chris Veith
Esempio di una grande stanza da bagno padronale chic con vasca freestanding, pareti grigie, pavimento in marmo, piastrelle grigie, piastrelle diamantate e pavimento grigio
Esempio di una grande stanza da bagno padronale chic con vasca freestanding, pareti grigie, pavimento in marmo, piastrelle grigie, piastrelle diamantate e pavimento grigio

Immagine di un'ampia stanza da bagno padronale chic con ante con riquadro incassato, ante beige, vasca freestanding, doccia aperta, pareti beige, parquet chiaro, lavabo sottopiano, top in marmo, pavimento beige, porta doccia a battente e top beige

These beautiful bathrooms located in Rancho Santa Fe were in need of a major upgrade. Once having dated dark cabinets, the desired bright design was wanted. Beautiful white cabinets with modern pulls and classic faucets complete the double vanity. The shower with long subway tiles and black grout! Colored grout is a trend and it looks fantastic in this bathroom. The walk in shower has beautiful tiles and relaxing shower heads. Both of these bathrooms look fantastic and look modern and complementary to the home.

Our clients owned a secondary home in Bellevue and decided to do a major renovation as the family wanted to make this their main residence. A decision was made to add 3 bedrooms and an expanded large kitchen to the property. The homeowners were in love with whites and grays, and their idea was to create a soft modern look with transitional elements.
We designed the kitchen layout to capitalize on the view and to meet all of the homeowners requirements. Large open plan kitchen lets in plenty of natural light and lots of space for their 3 boys to run around. We redesigned all the bathrooms, helped the clients with selection of all the finishes, materials, and fixtures for their new home.
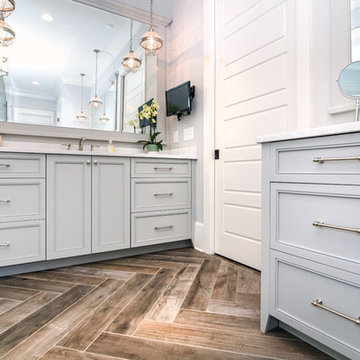
This new home construction project included cabinet design-build for the kitchen, master bath, all secondary baths, living room built-ins, home office and wet bar. The kitchen features paneled appliances, a mantle style hood and opening shelves in the island to store bookshelves. The home office is combined with the laundy room.
Darrin Holiday, Electric Films

Foto di una stanza da bagno con doccia tradizionale di medie dimensioni con ante con riquadro incassato, ante grigie, vasca ad alcova, vasca/doccia, WC a due pezzi, piastrelle grigie, piastrelle in gres porcellanato, pareti grigie, lavabo sottopiano, top in marmo e doccia con tenda

Photography by: Jill Buckner Photography
Idee per un piccolo bagno di servizio classico con piastrelle marroni, piastrelle in metallo, pareti marroni, parquet scuro, lavabo a colonna e pavimento marrone
Idee per un piccolo bagno di servizio classico con piastrelle marroni, piastrelle in metallo, pareti marroni, parquet scuro, lavabo a colonna e pavimento marrone
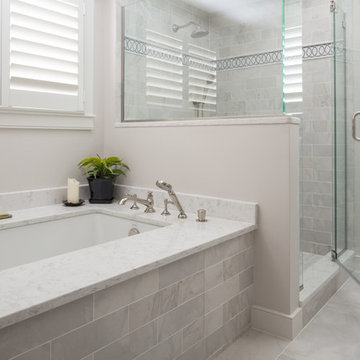
Timeless and classic elegance were the inspiration for this master bathroom renovation project. The designer used a Cararra porcelain tile with mosaic accents and traditionally styled plumbing fixtures from the Kohler Artifacts collection to achieve the look. The vanity is custom from Mouser Cabinetry. The cabinet style is plaza inset in the polar glacier elect finish with black accents. The tub surround and vanity countertop are Viatera Minuet quartz.
Kyle J Caldwell Photography Inc
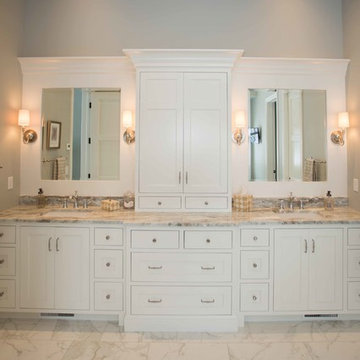
Foto di una grande stanza da bagno padronale tradizionale con ante con riquadro incassato, ante bianche, pareti beige, pavimento in marmo, lavabo sottopiano e top in marmo

Master bathroom design & build in Houston Texas. This master bathroom was custom designed specifically for our client. She wanted a luxurious bathroom with lots of detail, down to the last finish. Our original design had satin brass sink and shower fixtures. The client loved the satin brass plumbing fixtures, but was a bit apprehensive going with the satin brass plumbing fixtures. Feeling it would lock her down for a long commitment. So we worked a design out that allowed us to mix metal finishes. This way our client could have the satin brass look without the commitment of the plumbing fixtures. We started mixing metals by presenting a chandelier made by Curry & Company, the "Zenda Orb Chandelier" that has a mix of silver and gold. From there we added the satin brass, large round bar pulls, by "Lewis Dolin" and the satin brass door knobs from Emtek. We also suspended a gold mirror in the window of the makeup station. We used a waterjet marble from Tilebar, called "Abernethy Marble." The cobalt blue interior doors leading into the Master Bath set the gold fixtures just right.
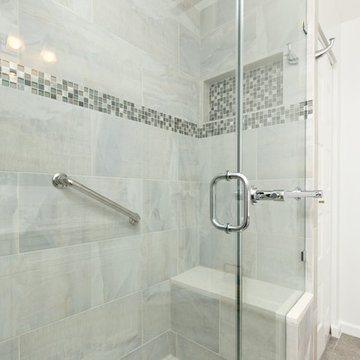
Esempio di una stanza da bagno con doccia tradizionale di medie dimensioni con ante in stile shaker, ante bianche, doccia alcova, WC a due pezzi, piastrelle grigie, piastrelle bianche, piastrelle in gres porcellanato, pareti bianche, pavimento in travertino, lavabo sottopiano e top in quarzite

Photography: Ben Gebo
Foto di una piccola stanza da bagno padronale tradizionale con ante in stile shaker, WC sospeso, piastrelle bianche, piastrelle in pietra, pareti bianche, pavimento con piastrelle a mosaico, lavabo sottopiano, top in marmo, ante bianche, doccia alcova, porta doccia a battente e pavimento bianco
Foto di una piccola stanza da bagno padronale tradizionale con ante in stile shaker, WC sospeso, piastrelle bianche, piastrelle in pietra, pareti bianche, pavimento con piastrelle a mosaico, lavabo sottopiano, top in marmo, ante bianche, doccia alcova, porta doccia a battente e pavimento bianco

Balance between dark and light are the cornerstone of this master suite renovation. Floor-to-ceiling Statuario marble speaks eloquently as it meets obscure wallpaper in this main bathing area and water closet. Soaking in the lavish free standing tub is certain, as is the natural light flooding in from the windows. Separated by privacy glass door, these two spaces are tied together.
Audible, Whimsical and Balanced.
Photographer: Sally Painter.
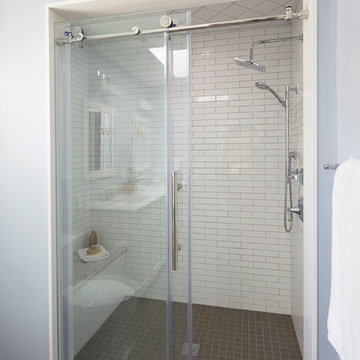
WATCH the time lapse video of this kitchen remodel: https://youtu.be/caemXXlauLU
Free ebook, Creating the Ideal Kitchen. DOWNLOAD NOW
This Glen Ellyn homeowner came to us, frustrated with the layout and size of their current kitchen, looking for help generating ideas for how to maximize functionality within the constraints of the space. After visiting with them and seeing the home’s layout, I realized that looking at the bigger picture of how they used the entire first floor might bring us some dramatic solutions. We ended up flipping the kitchen and family room and taking down the wall separating the two creating one big open floor plan for the family to enjoy. There is still a visual separation between the rooms because of their different lengths and the overall space now relates nicely to the dining room which was also opened up to both rooms.
The new kitchen is an L-shaped space that is no longer cramped and small and is truly a cook’s dream. The fridge is on one end, a large cooktop and sink are located along the main perimeter and double ovens located at the end of the “L” complete the layout. Ample work surface along the perimeter and on the large island makes entertaining a breeze. An existing door to the patio remains, floods the room with light and provides easy access to the existing outdoor deck for entertaining and grilling.
White cabinetry with quartz countertops, Carrera marble backsplash tile and a contrasting gray island give the space a clean and modern feel. The gray pendant lights and stainless appliances bring a slight industrial feel to the space letting you know that some serious cooking will take place here.
Once we had their Dream Kitchen design completed, the homeowners decided to tackle another project at the same time. We made plans to create a master suite upstairs by combining two existing bedrooms into a larger bedroom, bathroom and walk-in closet. The existing spaces were not overly large so getting everything on the wish list into the design was a challenge. In the end, we came up with a design that works. The two bedrooms were adjoined, one wall moved back slightly to make for a slightly larger bedroom, and the remaining space was allotted to the new bathroom and a walk in closet.
The bathroom consists of a double vanity and a large shower with a barn door shower door. A skylight brings light into the space and helps make it feel larger and more open. The new walk-in closet is accessible through the bathroom, and we even managed to fit in a small entry vestibule that houses some additional storage and makes a nice transition from the hallway. A white vanity, Carrera tops and gray floor tile make for a serene space that feels just right for this home.
Designed by: Susan Klimala, CKD, CBD
Photography by: Mike Kaskel
For more information on kitchen and bath design ideas go to: www.kitchenstudio-ge.com
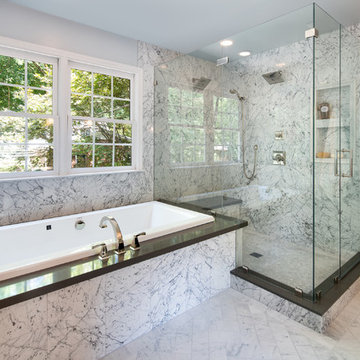
WINNER OF THE 2015 NARI CHARLOTTE CHAPTER CotY AWARD for Best Residential Bathroom $25k-50k |
© Deborah Scannell Photography.
Esempio di una stanza da bagno padronale classica di medie dimensioni con top in quarzo composito, vasca da incasso, doccia doppia, piastrelle in pietra, pavimento in marmo, piastrelle bianche e pareti grigie
Esempio di una stanza da bagno padronale classica di medie dimensioni con top in quarzo composito, vasca da incasso, doccia doppia, piastrelle in pietra, pavimento in marmo, piastrelle bianche e pareti grigie

Immagine di una grande stanza da bagno padronale chic con lavabo sottopiano, vasca freestanding, doccia aperta, parquet scuro, doccia aperta, WC a due pezzi, piastrelle bianche, piastrelle di marmo, pareti bianche, top in quarzo composito, pavimento marrone e top bianco

Patsy McEnroe Photography
Immagine di una stanza da bagno padronale classica di medie dimensioni con lavabo sottopiano, ante grigie, top in quarzite, doccia alcova, piastrelle grigie, piastrelle in pietra, pareti grigie, pavimento con piastrelle a mosaico, ante con riquadro incassato e top grigio
Immagine di una stanza da bagno padronale classica di medie dimensioni con lavabo sottopiano, ante grigie, top in quarzite, doccia alcova, piastrelle grigie, piastrelle in pietra, pareti grigie, pavimento con piastrelle a mosaico, ante con riquadro incassato e top grigio

Ryan Fung Photography
Idee per una grande stanza da bagno padronale tradizionale con vasca freestanding, doccia doppia, pavimento in gres porcellanato, piastrelle beige, pareti beige e piastrelle di pietra calcarea
Idee per una grande stanza da bagno padronale tradizionale con vasca freestanding, doccia doppia, pavimento in gres porcellanato, piastrelle beige, pareti beige e piastrelle di pietra calcarea

Idee per una stanza da bagno padronale chic con vasca da incasso, piastrelle bianche, pavimento in marmo e piastrelle di marmo

Bathroom remodel with espresso stained cabinets, granite and slate wall and floor tile. Cameron Sadeghpour Photography
Immagine di una stanza da bagno padronale chic di medie dimensioni con vasca freestanding, doccia alcova, piastrelle grigie, lavabo sottopiano, ante di vetro, ante in legno bruno, top in quarzo composito, WC monopezzo, pareti grigie e piastrelle in ardesia
Immagine di una stanza da bagno padronale chic di medie dimensioni con vasca freestanding, doccia alcova, piastrelle grigie, lavabo sottopiano, ante di vetro, ante in legno bruno, top in quarzo composito, WC monopezzo, pareti grigie e piastrelle in ardesia
Bagni classici - Foto e idee per arredare
4

