Bagni classici con pareti blu - Foto e idee per arredare
Filtra anche per:
Budget
Ordina per:Popolari oggi
121 - 140 di 24.463 foto
1 di 3
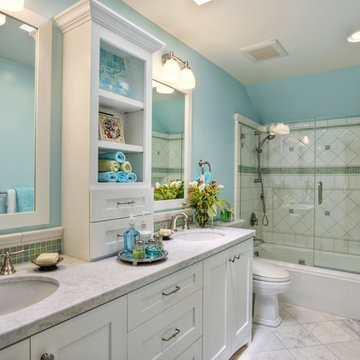
Aqua/blue Bathroom with Carrera Marble countertops, White cabinets with center upper cabinet, Wide spread faucets, Euro style cabinets. Framed Mirrors.
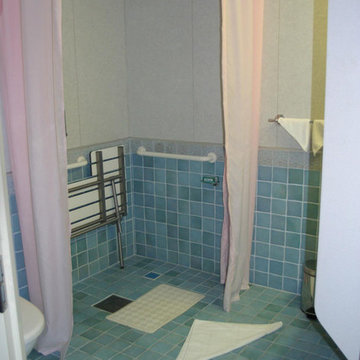
Random
Foto di una stanza da bagno tradizionale con lavabo sospeso, doccia a filo pavimento, piastrelle blu, piastrelle in ceramica, pareti blu e pavimento con piastrelle in ceramica
Foto di una stanza da bagno tradizionale con lavabo sospeso, doccia a filo pavimento, piastrelle blu, piastrelle in ceramica, pareti blu e pavimento con piastrelle in ceramica
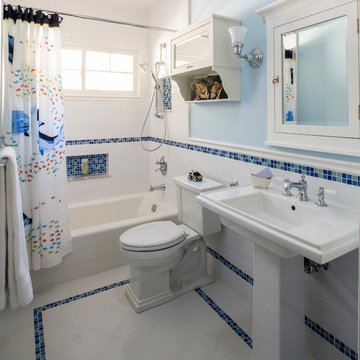
A bright and cheery boys bath with pedestal sink and wrap around blue tile accents.
Esempio di una stanza da bagno per bambini classica di medie dimensioni con lavabo a colonna, vasca ad alcova, vasca/doccia, piastrelle blu e pareti blu
Esempio di una stanza da bagno per bambini classica di medie dimensioni con lavabo a colonna, vasca ad alcova, vasca/doccia, piastrelle blu e pareti blu
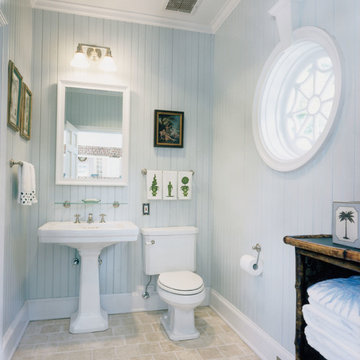
Charles Hilton Architects
Foto di un bagno di servizio classico con lavabo a colonna, pareti blu e pavimento in travertino
Foto di un bagno di servizio classico con lavabo a colonna, pareti blu e pavimento in travertino
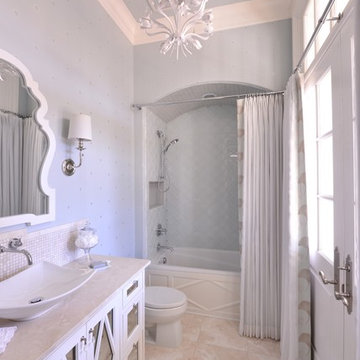
This light and airy guest bathroom was perfectly brought together with the combination of the blue glass tile and patterned light blue wallpaper. The custom vanity fit the space in order to provide function and design.
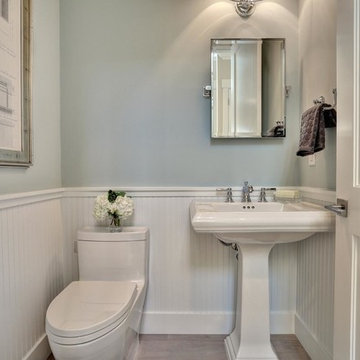
beadboard paneling, pedestal sink, one piece toilet,
Foto di un bagno di servizio tradizionale di medie dimensioni con lavabo a colonna, WC monopezzo, pareti blu e parquet chiaro
Foto di un bagno di servizio tradizionale di medie dimensioni con lavabo a colonna, WC monopezzo, pareti blu e parquet chiaro
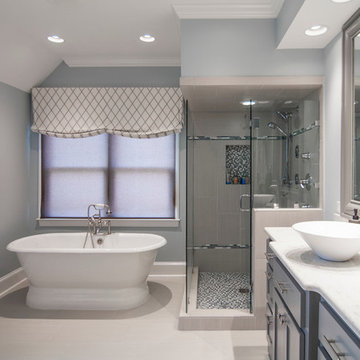
Foto di una grande stanza da bagno padronale tradizionale con vasca freestanding, lavabo a bacinella, ante in stile shaker, ante blu, doccia ad angolo, piastrelle beige, piastrelle in gres porcellanato, pareti blu, pavimento in gres porcellanato, top in quarzo composito e top bianco

Master bathroom with marble floor, shower and counter. Custom vanities and storage cabinets, decorative round window and steam shower. Flush shower entry for easy access.
Pete Weigley

Traditional Black and White tile bathroom with white beaded inset cabinets, granite counter tops, undermount sink, blue painted walls, white bead board, walk in glass shower, white subway tiles and black and white mosaic tile floor.
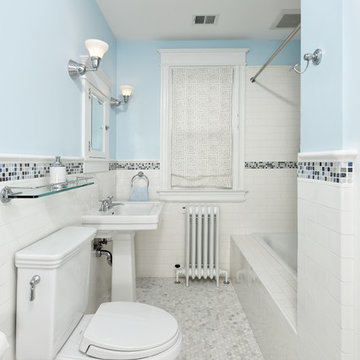
Traditional subway tile makes this bathroom special.
Idee per una stanza da bagno tradizionale di medie dimensioni con piastrelle diamantate, vasca ad alcova, vasca/doccia, WC a due pezzi, piastrelle bianche, pareti blu, pavimento con piastrelle a mosaico e lavabo a colonna
Idee per una stanza da bagno tradizionale di medie dimensioni con piastrelle diamantate, vasca ad alcova, vasca/doccia, WC a due pezzi, piastrelle bianche, pareti blu, pavimento con piastrelle a mosaico e lavabo a colonna

Blue tile master bathroom.
Immagine di una stanza da bagno padronale chic di medie dimensioni con doccia alcova, piastrelle blu, pareti blu, pavimento bianco, porta doccia a battente e nicchia
Immagine di una stanza da bagno padronale chic di medie dimensioni con doccia alcova, piastrelle blu, pareti blu, pavimento bianco, porta doccia a battente e nicchia
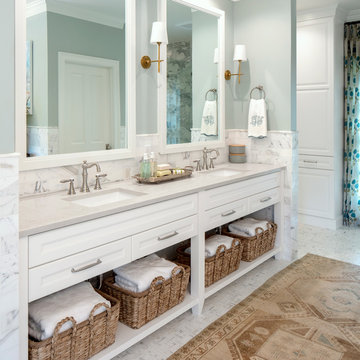
In this master bathroom by Wellborn Cabinet, the Premier Series was used and displayed in the Glacier finish. The door style used is the Davenport Square on Maple. In this relaxing, crisp bathroom shaker legs were used to give this space just the right finishing touch.

Esempio di una stanza da bagno padronale classica di medie dimensioni con ante con riquadro incassato, ante bianche, vasca freestanding, zona vasca/doccia separata, piastrelle bianche, lastra di pietra, pareti blu, pavimento in ardesia, lavabo sottopiano, top in marmo e porta doccia a battente

This beautiful luxury spa ensuite was designed around relaxation. The gorgeous, black exterior soaker tub sits around a custom curb shelf just before the large shower. With floor to ceiling tile this space says nothing but luxurious.

This 25-year-old builder grade bathroom was due for a major upgrade in both function and design. The jetted tub was a useless space hog since it did not work and leaked. The size of the shower had been dictated by the preformed shower pan and not the desire of the homeowner. All materials and finishes were outdated.
The Bel Air Construction team designed a stunning transformation for this large master bath that includes improved use of the space, improved functionality, and a relaxing color scheme.

American Standard tub shower combination with polished ceramic wall shower wall tile from Tile Bar.
Ispirazione per una stanza da bagno padronale classica di medie dimensioni con ante lisce, ante in legno bruno, vasca ad alcova, vasca/doccia, WC a due pezzi, piastrelle bianche, piastrelle in ceramica, pareti blu, pavimento in gres porcellanato, lavabo sottopiano, top in quarzo composito, pavimento bianco, porta doccia a battente, top bianco, due lavabi e mobile bagno freestanding
Ispirazione per una stanza da bagno padronale classica di medie dimensioni con ante lisce, ante in legno bruno, vasca ad alcova, vasca/doccia, WC a due pezzi, piastrelle bianche, piastrelle in ceramica, pareti blu, pavimento in gres porcellanato, lavabo sottopiano, top in quarzo composito, pavimento bianco, porta doccia a battente, top bianco, due lavabi e mobile bagno freestanding

we took this drab hall bath and took it to the next level
Esempio di una piccola stanza da bagno tradizionale con ante in stile shaker, ante bianche, vasca ad alcova, WC monopezzo, pareti blu, pavimento in gres porcellanato, lavabo sottopiano, top in quarzo composito, pavimento grigio, top bianco, due lavabi e mobile bagno incassato
Esempio di una piccola stanza da bagno tradizionale con ante in stile shaker, ante bianche, vasca ad alcova, WC monopezzo, pareti blu, pavimento in gres porcellanato, lavabo sottopiano, top in quarzo composito, pavimento grigio, top bianco, due lavabi e mobile bagno incassato

An original 1930’s English Tudor with only 2 bedrooms and 1 bath spanning about 1730 sq.ft. was purchased by a family with 2 amazing young kids, we saw the potential of this property to become a wonderful nest for the family to grow.
The plan was to reach a 2550 sq. ft. home with 4 bedroom and 4 baths spanning over 2 stories.
With continuation of the exiting architectural style of the existing home.
A large 1000sq. ft. addition was constructed at the back portion of the house to include the expended master bedroom and a second-floor guest suite with a large observation balcony overlooking the mountains of Angeles Forest.
An L shape staircase leading to the upstairs creates a moment of modern art with an all white walls and ceilings of this vaulted space act as a picture frame for a tall window facing the northern mountains almost as a live landscape painting that changes throughout the different times of day.
Tall high sloped roof created an amazing, vaulted space in the guest suite with 4 uniquely designed windows extruding out with separate gable roof above.
The downstairs bedroom boasts 9’ ceilings, extremely tall windows to enjoy the greenery of the backyard, vertical wood paneling on the walls add a warmth that is not seen very often in today’s new build.
The master bathroom has a showcase 42sq. walk-in shower with its own private south facing window to illuminate the space with natural morning light. A larger format wood siding was using for the vanity backsplash wall and a private water closet for privacy.
In the interior reconfiguration and remodel portion of the project the area serving as a family room was transformed to an additional bedroom with a private bath, a laundry room and hallway.
The old bathroom was divided with a wall and a pocket door into a powder room the leads to a tub room.
The biggest change was the kitchen area, as befitting to the 1930’s the dining room, kitchen, utility room and laundry room were all compartmentalized and enclosed.
We eliminated all these partitions and walls to create a large open kitchen area that is completely open to the vaulted dining room. This way the natural light the washes the kitchen in the morning and the rays of sun that hit the dining room in the afternoon can be shared by the two areas.
The opening to the living room remained only at 8’ to keep a division of space.

123 Remodeling’s design-build team gave this bathroom in Bucktown (Chicago, IL) a facelift by installing new tile, mirrors, light fixtures, and a new countertop. We reused the existing vanity, shower fixtures, faucets, and toilet that were all in good condition. We incorporated a beautiful blue blended tile as an accent wall to pop against the rest of the neutral tiles. Lastly, we added a shower bench and a sliding glass shower door giving this client the coastal bathroom of their dreams.

A Zen and welcoming principal bathroom with double vanities, oversized shower tub combo, beautiful oversized porcelain floors, quartz countertops and a state of the art Toto toilet. This bathroom will melt all your cares away.
Bagni classici con pareti blu - Foto e idee per arredare
7

