Bagni classici con pareti blu - Foto e idee per arredare
Filtra anche per:
Budget
Ordina per:Popolari oggi
61 - 80 di 24.463 foto
1 di 3

©Finished Basement Company
Esempio di una stanza da bagno con doccia tradizionale di medie dimensioni con consolle stile comò, ante beige, doccia alcova, WC monopezzo, piastrelle bianche, piastrelle diamantate, pareti blu, pavimento in legno massello medio, lavabo sottopiano, top in marmo, pavimento marrone, porta doccia a battente e top multicolore
Esempio di una stanza da bagno con doccia tradizionale di medie dimensioni con consolle stile comò, ante beige, doccia alcova, WC monopezzo, piastrelle bianche, piastrelle diamantate, pareti blu, pavimento in legno massello medio, lavabo sottopiano, top in marmo, pavimento marrone, porta doccia a battente e top multicolore
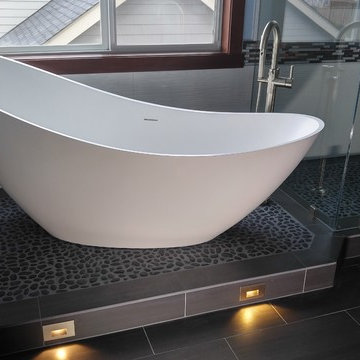
Idee per una grande stanza da bagno padronale classica con ante lisce, ante in legno scuro, vasca freestanding, WC monopezzo, piastrelle nere, piastrelle di ciottoli, pareti blu, pavimento con piastrelle a mosaico, lavabo sottopiano e top in granito
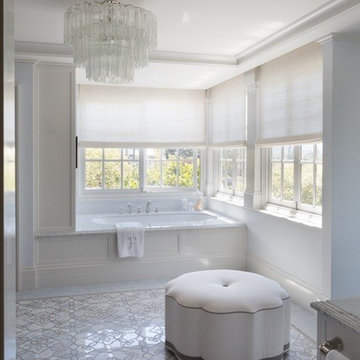
In this light and elegant San Francisco Bay Area bath, our award-winning Granada pattern #mosaic, made with polished Bianco Carrara and Azul Cielo stone, lays the groundwork for a peaceful retreat. After working with Artistic Tile - San Francisco CA showroom manager, Pam Katz, the multi-talented designer, Maria Tenaglia Design actually created the floral ottoman herself to match our tile!
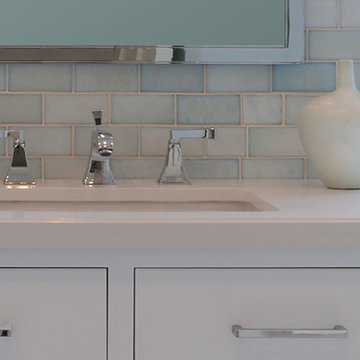
Beautiful blue tile contemporary bathroom.Our client wanted a serene, calming bathroom. "Zen-like" were her words. Designers: Lauren Jacobsen and Kathy Hartz. Photographer: Terrance Williams

A small traditional full bathroom in a SF condo, converted from a 3.5’x8’ corridor washroom, features Calcutta marble counter, Calcutta marble mosaic floors, Italian subway tiles, Huntwood custom cabinets with custom design pullout laundry under the sink and a plenty of storage; wall mounted faucet and a Rohl shower set.
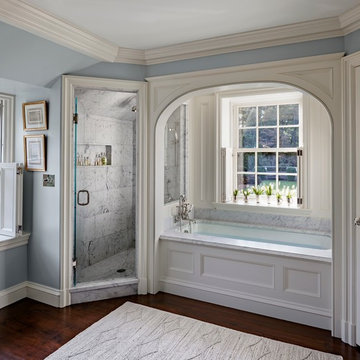
Robert Benson For Charles Hilton Architects
From grand estates, to exquisite country homes, to whole house renovations, the quality and attention to detail of a "Significant Homes" custom home is immediately apparent. Full time on-site supervision, a dedicated office staff and hand picked professional craftsmen are the team that take you from groundbreaking to occupancy. Every "Significant Homes" project represents 45 years of luxury homebuilding experience, and a commitment to quality widely recognized by architects, the press and, most of all....thoroughly satisfied homeowners. Our projects have been published in Architectural Digest 6 times along with many other publications and books. Though the lion share of our work has been in Fairfield and Westchester counties, we have built homes in Palm Beach, Aspen, Maine, Nantucket and Long Island.
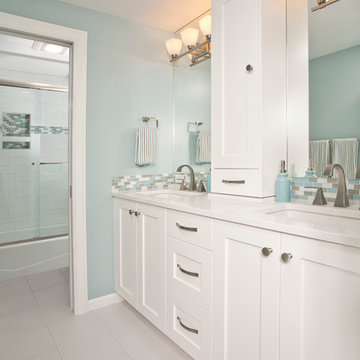
Foto di una grande stanza da bagno per bambini chic con lavabo sottopiano, ante in stile shaker, ante bianche, top in quarzo composito, vasca ad alcova, doccia alcova, WC monopezzo, piastrelle bianche, piastrelle di cemento, pareti blu e pavimento in gres porcellanato

On the top of these South Shore of Boston homeowner’s master bath desires was a fireplace and TV set in ledger tile and a stylish slipper tub strategically positioned to enjoy them! They also requested a larger walk-in shower with seat and several shelves, cabinetry with plenty of storage and no-maintenance quartz countertops.
To create this bath’s peaceful feel, Renovisions collaborated with the owners to design with a transitional style in mind and incorporated luxury amenities to reflect the owner’s personalities and preferences. First things first, the blue striped wall paper was out along with the large Jacuzzi tub they rarely used.
Designing this custom master bath was a delight for the Renovisions team.
The existing space was large enough to accommodate a soaking tub and a free-standing glass enclosed shower for a clean and sophisticated look. Dark Brazilian cherry porcelain plank floor tiles were stunning against the natural stone-look border while the larger format textured silver colored tiles dressed the shower walls along with the attractive black pebble stone shower floor.
Renovisions installed tongue in groove wood to the entire ceiling and along with the moldings and trims were painted to match the soft ivory hues of the cabinetry. An electric fireplace and TV recessed into striking ledger stone adds a touch of rustic glamour to the room.
Other luxurious design elements used to create this relaxing retreat included a heated towel rack with programmable thermostat, shower bench seat and curbing that matched the countertops and five glass shelves that completed the sleek look. Gorgeous quartz countertops with waterfall edges was the perfect choice to tie in nicely with the furniture-style cream colored painted custom cabinetry with silver glaze. The beautiful matching framed mirrors were picturesque.
This spa-like master bath ‘Renovision’ was built for relaxation; a soothing sanctuary where these homeowners can retreat to de-stress at the end of a long day. By simply dimming the beautifully adorned chandelier lighting, these clients enjoy the sense-soothing amenities and zen-like ambiance in their own master bathroom.
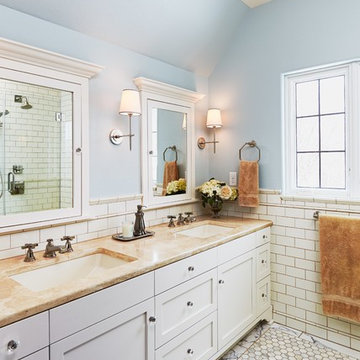
Immagine di una stanza da bagno tradizionale con lavabo sottopiano, ante in stile shaker, ante bianche, piastrelle bianche, pareti blu, piastrelle diamantate e pavimento in marmo
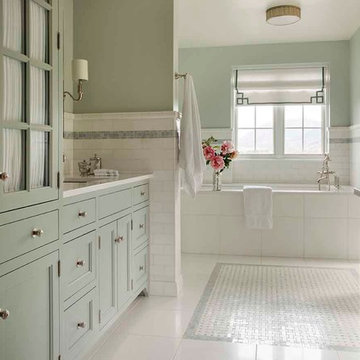
Master Bathroom by Los Angeles interior designer Alexandra Rae with blue ming and white thasos, carrara marble and custom cabinets.
Idee per un'ampia stanza da bagno padronale tradizionale con ante in stile shaker, ante blu, vasca sottopiano, WC sospeso, piastrelle bianche, piastrelle a mosaico, pareti blu, pavimento in marmo e top in marmo
Idee per un'ampia stanza da bagno padronale tradizionale con ante in stile shaker, ante blu, vasca sottopiano, WC sospeso, piastrelle bianche, piastrelle a mosaico, pareti blu, pavimento in marmo e top in marmo
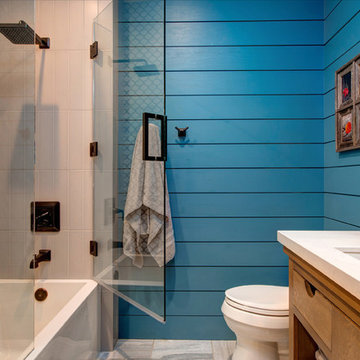
Idee per una stanza da bagno con doccia tradizionale di medie dimensioni con top in quarzite, vasca/doccia, piastrelle in ceramica, pareti blu, lavabo sottopiano, ante in legno scuro, piastrelle multicolore, ante lisce, vasca ad alcova, WC a due pezzi, pavimento in gres porcellanato, pavimento grigio, porta doccia a battente e top bianco
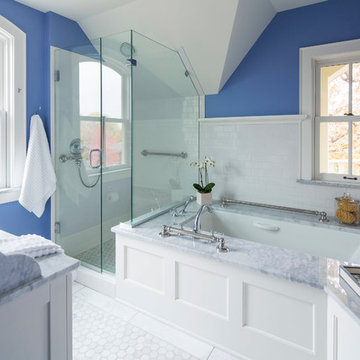
Traditional design blends well with 21st century accessibility standards. Designed by architect Jeremiah Battles of Acacia Architects and built by Ben Quie & Sons, this beautiful new home features details found a century ago, combined with a creative use of space and technology to meet the owner’s mobility needs. Even the elevator is detailed with quarter-sawn oak paneling. Feeling as though it has been here for generations, this home combines architectural salvage with creative design. The owner brought in vintage lighting fixtures, a Tudor fireplace surround, and beveled glass for windows and doors. The kitchen pendants and sconces were custom made to match a 1912 Sheffield fixture she had found. Quarter-sawn oak in the living room, dining room, and kitchen, and flat-sawn oak in the pantry, den, and powder room accent the traditional feel of this brand-new home.
Design by Acacia Architects/Jeremiah Battles
Construction by Ben Quie and Sons
Photography by: Troy Thies

A bathroom remodel to give this space an open, light, and airy feel features a large walk-in shower complete with a stunning 72’ Dreamline 3-panel frameless glass door, two Kohler body sprayers, Hansgrohe Raindance shower head, ceiling light and Panasonic fan, and a shower niche outfitted with Carrara Tumbled Hexagon marble to contrast with the clean, white ceramic Carrara Matte Finish tiled walls.
The rest of the bathroom includes wall fixtures from the Kohler Forte Collection and a Kohler Damask vanity with polished Carrara marble countertops, roll out drawers, and built in bamboo organizers. The light color of the vanity along with the Sherwin Williams Icelandic Blue painted walls added to the light and airy feel of this space.
The goal was to make this space feel more light and airy, and due to lack of natural light was, we removed a jacuzzi tub and replaced with a large walk in shower.
Project designed by Skokie renovation firm, Chi Renovation & Design. They serve the Chicagoland area, and it's surrounding suburbs, with an emphasis on the North Side and North Shore. You'll find their work from the Loop through Lincoln Park, Skokie, Evanston, Wilmette, and all of the way up to Lake Forest.
For more about Chi Renovation & Design, click here: https://www.chirenovation.com/

John Gruen
Esempio di un bagno di servizio tradizionale di medie dimensioni con lavabo sottopiano, nessun'anta, ante bianche, top in pietra calcarea, pareti blu e pavimento in legno massello medio
Esempio di un bagno di servizio tradizionale di medie dimensioni con lavabo sottopiano, nessun'anta, ante bianche, top in pietra calcarea, pareti blu e pavimento in legno massello medio
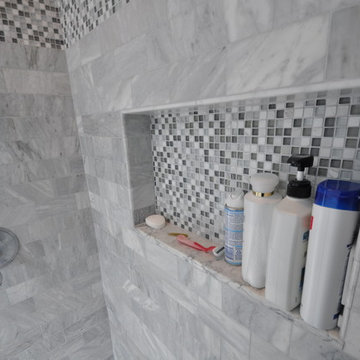
Immagine di una stanza da bagno con doccia tradizionale di medie dimensioni con ante in stile shaker, ante bianche, doccia alcova, WC monopezzo, piastrelle grigie, piastrelle in pietra, pareti blu, pavimento in marmo, lavabo a colonna e top in quarzite
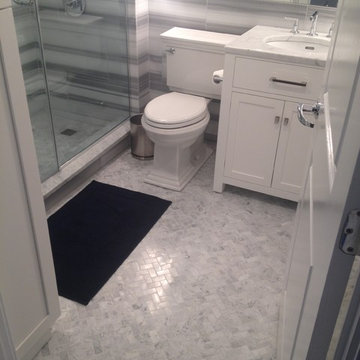
Master bathroom was fully remodeled. New walk in shower with natural stone tile (12"X24"). New toilet, vanity, glass inclosure, full wall mirror with sconces cut outs. Tall linin closet.

This Guest Bath was awarded 2nd Place in the ASID LEGACY OF DESIGN TEXAS 2015 for Traditional Bathroom. Interior Design and styling by Dona Rosene Interiors.
Photography by Michael Hunter.
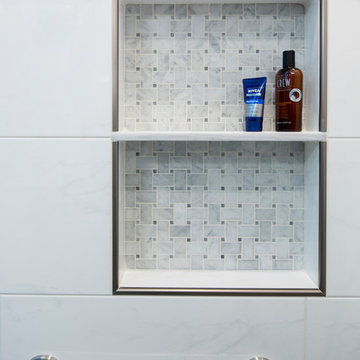
Esempio di una piccola stanza da bagno padronale chic con lavabo sottopiano, ante lisce, ante grigie, top in marmo, WC monopezzo, piastrelle bianche, piastrelle in gres porcellanato, pareti blu e pavimento in gres porcellanato
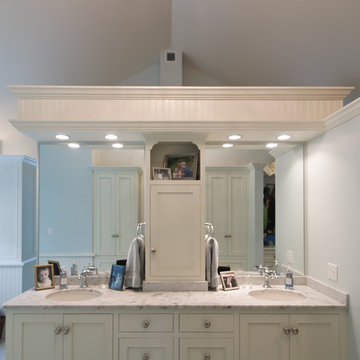
Master bathroom | The original home had many of the features that you would expect from the 1950's: expert craftsmanship, beautiful hardwood floors, and understated charm; but also a small secluded kitchen, small windows, and small closets. The renovated home features a master bedroom addition with windows designed to capture the views of the stunning site, a master bathroom with a lofted ceiling, walk-in shower and soaking tub, a new kitchen addition, and a 2nd floor bedroom expansion. The redesign also provided clarity to the entry sequence.
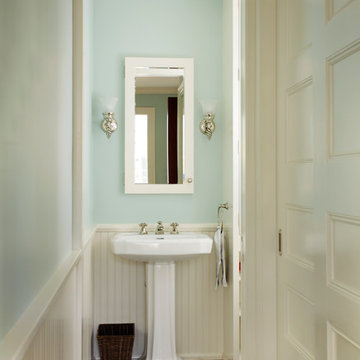
Idee per una stanza da bagno con doccia classica di medie dimensioni con ante lisce, ante in legno scuro, doccia aperta, WC monopezzo, piastrelle in gres porcellanato, pareti blu, pavimento in gres porcellanato e lavabo a colonna
Bagni classici con pareti blu - Foto e idee per arredare
4

