Bagni classici con pareti blu - Foto e idee per arredare
Filtra anche per:
Budget
Ordina per:Popolari oggi
161 - 180 di 24.463 foto
1 di 3
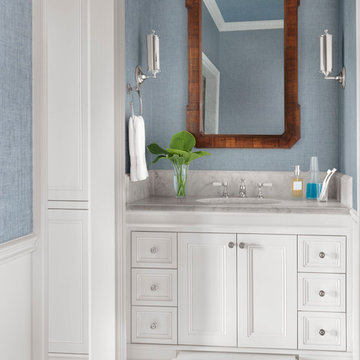
Alise O'Brien
Idee per una stanza da bagno classica di medie dimensioni con ante bianche, pareti blu, pavimento con piastrelle a mosaico, lavabo sottopiano, top in marmo, pavimento bianco, top bianco e ante con riquadro incassato
Idee per una stanza da bagno classica di medie dimensioni con ante bianche, pareti blu, pavimento con piastrelle a mosaico, lavabo sottopiano, top in marmo, pavimento bianco, top bianco e ante con riquadro incassato
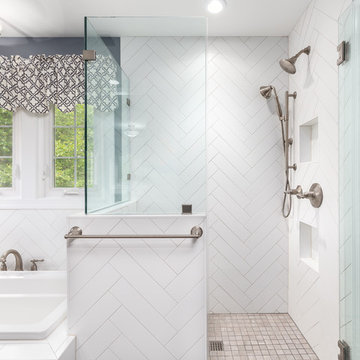
Renee Alexander
Foto di una stanza da bagno padronale classica di medie dimensioni con ante a filo, ante bianche, doccia ad angolo, WC a due pezzi, pareti blu, lavabo sottopiano, top in quarzite, pavimento marrone, porta doccia a battente, top bianco, vasca da incasso e pavimento con piastrelle in ceramica
Foto di una stanza da bagno padronale classica di medie dimensioni con ante a filo, ante bianche, doccia ad angolo, WC a due pezzi, pareti blu, lavabo sottopiano, top in quarzite, pavimento marrone, porta doccia a battente, top bianco, vasca da incasso e pavimento con piastrelle in ceramica
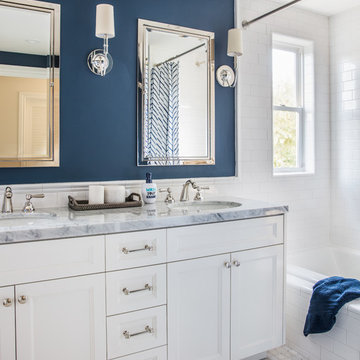
Thomas Kuoh
.
Mirror / Hardware - Restoration Hardware
Vanity - Five Star Cabinets
Plumbing - efaucets
Faucets / Tub - Ferguson
Sconces - Visual Comfort
Tile - Ceramic Tile Design
Countertops - Uni Marbleinc

Clark Dugger Photography
Foto di una piccola stanza da bagno con doccia chic con ante in stile shaker, ante bianche, doccia ad angolo, piastrelle bianche, piastrelle diamantate, pareti blu, lavabo sottopiano, top in marmo, pavimento nero, porta doccia a battente e top grigio
Foto di una piccola stanza da bagno con doccia chic con ante in stile shaker, ante bianche, doccia ad angolo, piastrelle bianche, piastrelle diamantate, pareti blu, lavabo sottopiano, top in marmo, pavimento nero, porta doccia a battente e top grigio

Jeff Beck Photography
Ispirazione per un piccolo bagno di servizio classico con ante in stile shaker, ante bianche, WC a due pezzi, pavimento con piastrelle in ceramica, lavabo da incasso, top in granito, pavimento bianco, top bianco, piastrelle bianche, piastrelle di marmo e pareti blu
Ispirazione per un piccolo bagno di servizio classico con ante in stile shaker, ante bianche, WC a due pezzi, pavimento con piastrelle in ceramica, lavabo da incasso, top in granito, pavimento bianco, top bianco, piastrelle bianche, piastrelle di marmo e pareti blu
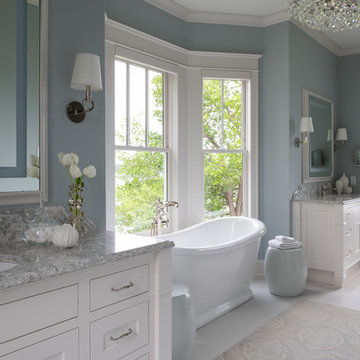
Scott Amundson Photography
Foto di una grande stanza da bagno padronale tradizionale con ante in stile shaker, ante bianche, vasca freestanding, pareti blu, pavimento in gres porcellanato, lavabo sottopiano, top in granito, pavimento bianco e top grigio
Foto di una grande stanza da bagno padronale tradizionale con ante in stile shaker, ante bianche, vasca freestanding, pareti blu, pavimento in gres porcellanato, lavabo sottopiano, top in granito, pavimento bianco e top grigio

The renewed guest bathroom was given a new attitude with the addition of Moroccan tile and a vibrant blue color.
Robert Vente Photography
Foto di una grande stanza da bagno con doccia tradizionale con vasca con piedi a zampa di leone, pareti blu, ante in stile shaker, ante blu, WC a due pezzi, piastrelle blu, piastrelle multicolore, piastrelle in ceramica, lavabo da incasso, top bianco, pavimento in vinile e pavimento multicolore
Foto di una grande stanza da bagno con doccia tradizionale con vasca con piedi a zampa di leone, pareti blu, ante in stile shaker, ante blu, WC a due pezzi, piastrelle blu, piastrelle multicolore, piastrelle in ceramica, lavabo da incasso, top bianco, pavimento in vinile e pavimento multicolore

Picture Perfect Home
Esempio di una stanza da bagno con doccia chic di medie dimensioni con ante marroni, doccia alcova, WC a due pezzi, pavimento con piastrelle in ceramica, lavabo sottopiano, top in marmo, pavimento grigio, porta doccia scorrevole, piastrelle beige, pareti blu e ante con riquadro incassato
Esempio di una stanza da bagno con doccia chic di medie dimensioni con ante marroni, doccia alcova, WC a due pezzi, pavimento con piastrelle in ceramica, lavabo sottopiano, top in marmo, pavimento grigio, porta doccia scorrevole, piastrelle beige, pareti blu e ante con riquadro incassato

A custom smoky gray painted cabinet was topped with grey blue Zodiaq counter. Blue glass tile was used throughout the bathtub and shower. Diamond-shaped glass tiles line the backsplash and add shimmer along with the polished chrome fixture. Two 36” vertical sconces installed on the backsplash to ceiling mirror add light and height.

Esempio di una piccola stanza da bagno per bambini classica con ante lisce, ante in legno bruno, vasca ad alcova, vasca/doccia, WC monopezzo, piastrelle bianche, piastrelle di vetro, pareti blu, pavimento con piastrelle in ceramica, lavabo a bacinella, top in marmo, pavimento grigio e porta doccia scorrevole

The best of the past and present meet in this distinguished design. Custom craftsmanship and distinctive detailing give this lakefront residence its vintage flavor while an open and light-filled floor plan clearly mark it as contemporary. With its interesting shingled roof lines, abundant windows with decorative brackets and welcoming porch, the exterior takes in surrounding views while the interior meets and exceeds contemporary expectations of ease and comfort. The main level features almost 3,000 square feet of open living, from the charming entry with multiple window seats and built-in benches to the central 15 by 22-foot kitchen, 22 by 18-foot living room with fireplace and adjacent dining and a relaxing, almost 300-square-foot screened-in porch. Nearby is a private sitting room and a 14 by 15-foot master bedroom with built-ins and a spa-style double-sink bath with a beautiful barrel-vaulted ceiling. The main level also includes a work room and first floor laundry, while the 2,165-square-foot second level includes three bedroom suites, a loft and a separate 966-square-foot guest quarters with private living area, kitchen and bedroom. Rounding out the offerings is the 1,960-square-foot lower level, where you can rest and recuperate in the sauna after a workout in your nearby exercise room. Also featured is a 21 by 18-family room, a 14 by 17-square-foot home theater, and an 11 by 12-foot guest bedroom suite.
Photography: Ashley Avila Photography & Fulview Builder: J. Peterson Homes Interior Design: Vision Interiors by Visbeen
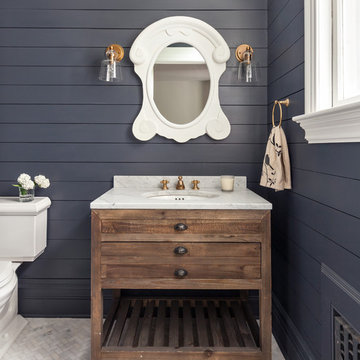
Photos: Regan Wood
Immagine di una stanza da bagno con doccia classica con ante in legno scuro, WC a due pezzi, pareti blu, pavimento con piastrelle a mosaico, lavabo sottopiano, pavimento bianco e ante lisce
Immagine di una stanza da bagno con doccia classica con ante in legno scuro, WC a due pezzi, pareti blu, pavimento con piastrelle a mosaico, lavabo sottopiano, pavimento bianco e ante lisce
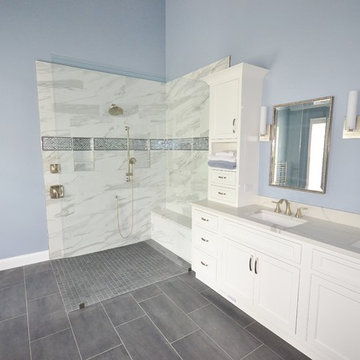
We remodeled this outdated bathroom transforming it into a new bathroom paradise. The new barrier free walk-in shower is a great new focal point. The tile design and installation are awesome. The porcelain tiles do a great job mimicking true marble without the downsides of natural stone. The simple lines to the new Fieldstone cabinetry in Inset construction with the Charlaine door style In Dove painted finish pop against the new blue painted walls. Nu heat under tile heated floors and new heated towel bars make sure your nice and warm when getting in and out of the shower. The shower bench seat and new vanity countertop are MSI Quartz in Calacatta Classique match the shower tiles seamlessly. The single glass panel in the shower prevents water from going outside the shower without detracting from the large open feel of the bathroom.
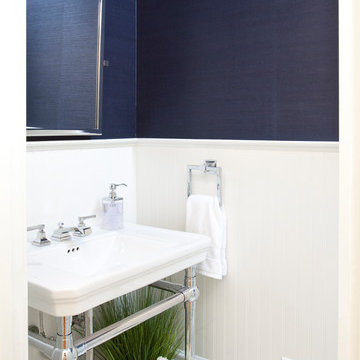
Robin LaMonte of Rooms Revamped Interior Design and all photos by Christina Wedge
Ispirazione per un piccolo bagno di servizio tradizionale con WC monopezzo, piastrelle blu, pareti blu, pavimento con piastrelle in ceramica, lavabo a colonna e pavimento bianco
Ispirazione per un piccolo bagno di servizio tradizionale con WC monopezzo, piastrelle blu, pareti blu, pavimento con piastrelle in ceramica, lavabo a colonna e pavimento bianco

Ispirazione per un bagno di servizio classico di medie dimensioni con ante con bugna sagomata, ante bianche, piastrelle beige, piastrelle a mosaico, pareti blu, parquet scuro, lavabo a bacinella, top in granito, pavimento marrone e top grigio
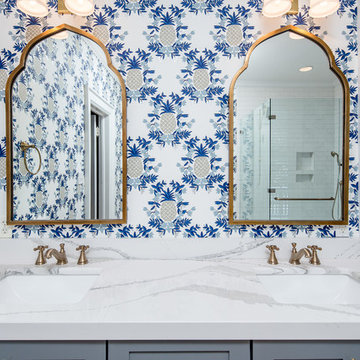
Steve Bracci Photography
Immagine di una stanza da bagno padronale chic di medie dimensioni con ante in stile shaker, ante grigie, lavabo sottopiano, top in quarzo composito, doccia ad angolo, WC monopezzo, pareti blu e pavimento in legno massello medio
Immagine di una stanza da bagno padronale chic di medie dimensioni con ante in stile shaker, ante grigie, lavabo sottopiano, top in quarzo composito, doccia ad angolo, WC monopezzo, pareti blu e pavimento in legno massello medio
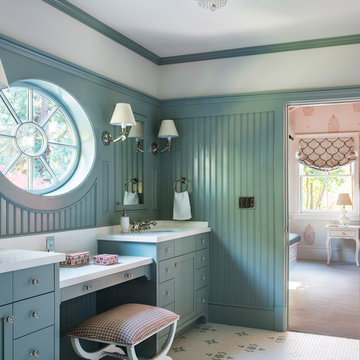
Photography by Laura Hull.
Foto di una grande stanza da bagno per bambini tradizionale con ante lisce, ante turchesi, pareti blu, pavimento con piastrelle a mosaico, lavabo sottopiano, top in quarzo composito, pavimento multicolore e top bianco
Foto di una grande stanza da bagno per bambini tradizionale con ante lisce, ante turchesi, pareti blu, pavimento con piastrelle a mosaico, lavabo sottopiano, top in quarzo composito, pavimento multicolore e top bianco
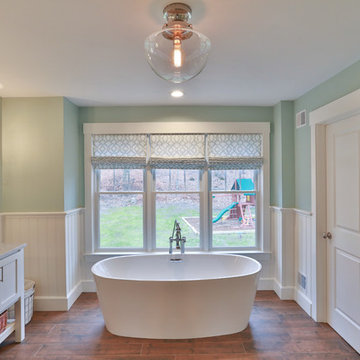
Pedro Sousa
Ispirazione per una grande stanza da bagno padronale classica con ante in stile shaker, ante bianche, vasca freestanding, doccia alcova, WC a due pezzi, pareti blu, pavimento in legno massello medio, lavabo sottopiano, top in marmo, pavimento marrone e porta doccia a battente
Ispirazione per una grande stanza da bagno padronale classica con ante in stile shaker, ante bianche, vasca freestanding, doccia alcova, WC a due pezzi, pareti blu, pavimento in legno massello medio, lavabo sottopiano, top in marmo, pavimento marrone e porta doccia a battente
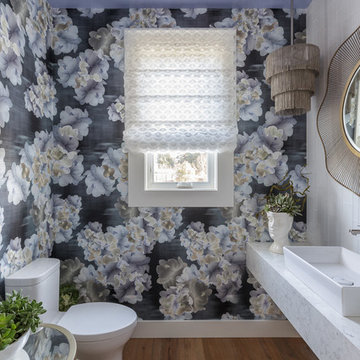
Inspired by the organic beauty of Napa Valley, Principal Designer Kimberley Harrison of Kimberley Harrison Interiors presents two serene rooms that meld modern and natural elements for a whimsical take on wine country style. Trove wallpaper provides a pop of color while Crossville tile compliments with a soothing spa feel. The back hall showcases Jennifer Brandon artwork featured at Simon Breitbard and a custom table by Heirloom Designs.
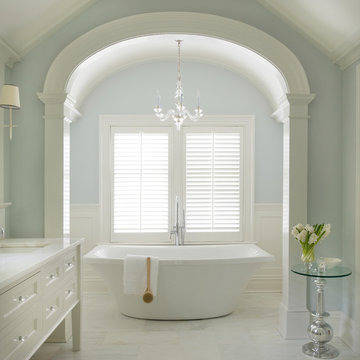
Idee per una grande stanza da bagno padronale classica con ante con riquadro incassato, ante bianche, vasca freestanding, piastrelle bianche, piastrelle in gres porcellanato, pareti blu, pavimento in marmo, lavabo sottopiano e top in quarzite
Bagni classici con pareti blu - Foto e idee per arredare
9

