Bagni ampi con piastrelle in ceramica - Foto e idee per arredare
Filtra anche per:
Budget
Ordina per:Popolari oggi
141 - 160 di 2.947 foto
1 di 3

Simple Luxury Photography
Ispirazione per un'ampia stanza da bagno padronale chic con lavabo sottopiano, ante con riquadro incassato, ante in legno bruno, top in superficie solida, doccia alcova, WC a due pezzi, piastrelle bianche, piastrelle in ceramica, pareti beige, pavimento con piastrelle in ceramica, porta doccia a battente, nicchia e panca da doccia
Ispirazione per un'ampia stanza da bagno padronale chic con lavabo sottopiano, ante con riquadro incassato, ante in legno bruno, top in superficie solida, doccia alcova, WC a due pezzi, piastrelle bianche, piastrelle in ceramica, pareti beige, pavimento con piastrelle in ceramica, porta doccia a battente, nicchia e panca da doccia
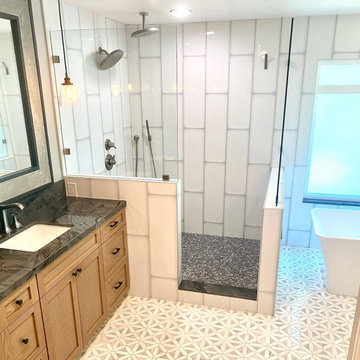
Beautiful custom master bathroom created from an upstairs open game room area. The bathroom is expansive so we selected colors and patterns that would make the area come together cohesively and provide an elegant yet comfortable look that you just want to sink into after a long day. The patterned floor tile is to die for and large format vertical subway tiles frame the shower area, accentuated with a grey grout. The custom vanity cabinets are made from white oak and add subtle color to the room. The gorgeous mirror and pendant lights bring everything together here.
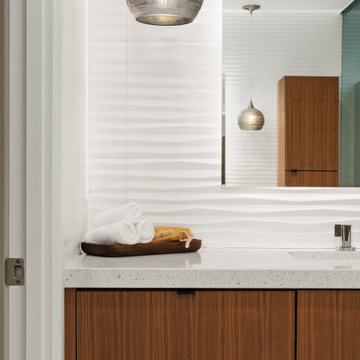
Immagine di un'ampia stanza da bagno padronale minimalista con ante lisce, ante in legno scuro, vasca freestanding, zona vasca/doccia separata, WC monopezzo, piastrelle blu, piastrelle in ceramica, pareti blu, pavimento alla veneziana, lavabo sottopiano, top in quarzo composito, pavimento beige, porta doccia a battente, top bianco, panca da doccia, un lavabo e mobile bagno sospeso
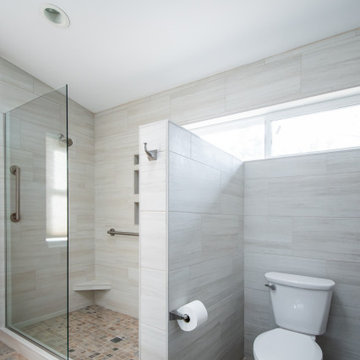
Added master bathroom by converting unused alcove in bedroom. Complete conversion and added space. Walk in tile shower with grab bars for aging in place. Large double sink vanity. Pony wall separating shower and toilet area. Flooring made of porcelain tile with "slate" look, as real slate is difficult to clean.
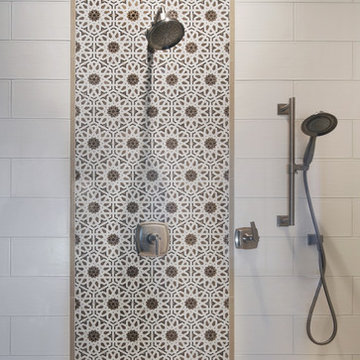
Immagine di un'ampia stanza da bagno padronale mediterranea con ante in stile shaker, ante in legno scuro, doccia ad angolo, piastrelle in ceramica, pareti bianche, pavimento in pietra calcarea, lavabo sospeso, top in quarzo composito, pavimento grigio, porta doccia a battente e top beige
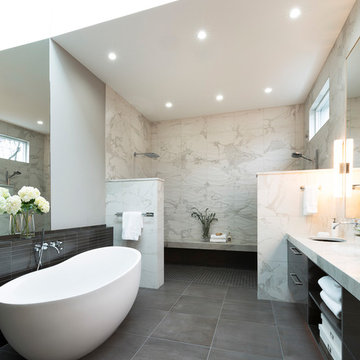
weymarnphoto.com
Ispirazione per un'ampia stanza da bagno padronale minimalista con ante lisce, ante marroni, vasca freestanding, doccia doppia, piastrelle bianche, piastrelle in ceramica, pareti grigie, pavimento con piastrelle in ceramica, lavabo sottopiano, top in quarzo composito, pavimento grigio, doccia aperta e top bianco
Ispirazione per un'ampia stanza da bagno padronale minimalista con ante lisce, ante marroni, vasca freestanding, doccia doppia, piastrelle bianche, piastrelle in ceramica, pareti grigie, pavimento con piastrelle in ceramica, lavabo sottopiano, top in quarzo composito, pavimento grigio, doccia aperta e top bianco
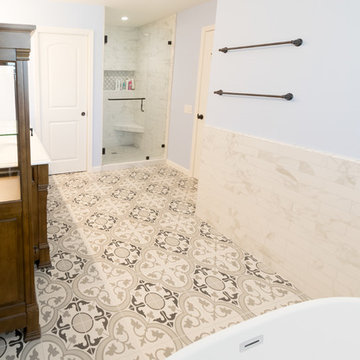
Allenhaus Productions
Ispirazione per un'ampia stanza da bagno padronale mediterranea con ante con bugna sagomata, ante marroni, vasca freestanding, doccia ad angolo, piastrelle grigie, piastrelle in ceramica, pareti blu, pavimento in gres porcellanato, lavabo sottopiano, top in marmo, pavimento multicolore, porta doccia a battente e top bianco
Ispirazione per un'ampia stanza da bagno padronale mediterranea con ante con bugna sagomata, ante marroni, vasca freestanding, doccia ad angolo, piastrelle grigie, piastrelle in ceramica, pareti blu, pavimento in gres porcellanato, lavabo sottopiano, top in marmo, pavimento multicolore, porta doccia a battente e top bianco
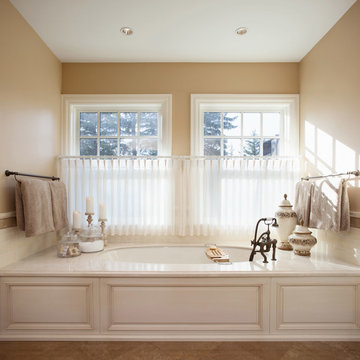
Photo by Mike Heywood
Ispirazione per un'ampia stanza da bagno padronale classica con ante con bugna sagomata, ante bianche, top in marmo, vasca sottopiano, piastrelle beige, piastrelle in ceramica, pareti beige e pavimento in pietra calcarea
Ispirazione per un'ampia stanza da bagno padronale classica con ante con bugna sagomata, ante bianche, top in marmo, vasca sottopiano, piastrelle beige, piastrelle in ceramica, pareti beige e pavimento in pietra calcarea
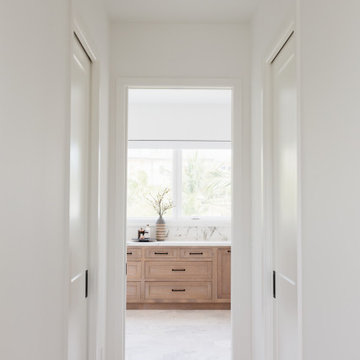
Idee per un'ampia stanza da bagno padronale costiera con ante in legno chiaro, vasca da incasso, doccia aperta, piastrelle grigie, piastrelle in ceramica, pareti bianche, pavimento in marmo, lavabo da incasso, top in quarzo composito, pavimento bianco, porta doccia a battente, top bianco, nicchia, due lavabi e mobile bagno incassato
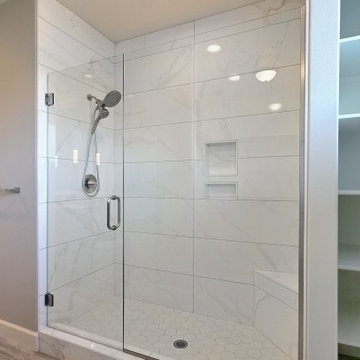
This Modern Multi-Level Home Boasts Master & Guest Suites on The Main Level + Den + Entertainment Room + Exercise Room with 2 Suites Upstairs as Well as Blended Indoor/Outdoor Living with 14ft Tall Coffered Box Beam Ceilings!
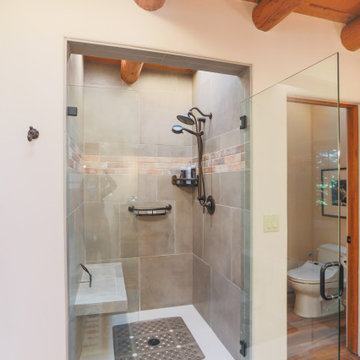
Ispirazione per un'ampia stanza da bagno padronale american style con ante in legno scuro, vasca ad alcova, doccia alcova, WC monopezzo, piastrelle multicolore, piastrelle in ceramica, pareti bianche, pavimento con piastrelle effetto legno, lavabo a colonna, top in superficie solida, pavimento multicolore, porta doccia a battente, top nero, toilette, due lavabi, mobile bagno incassato, travi a vista e ante con bugna sagomata
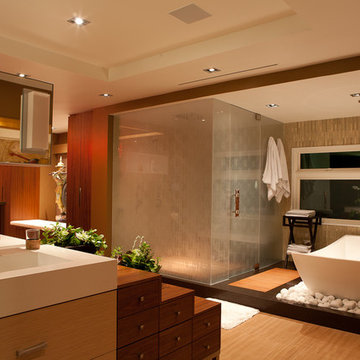
Immagine di un'ampia stanza da bagno padronale etnica con ante lisce, ante in legno chiaro, vasca freestanding, doccia ad angolo, piastrelle marroni, piastrelle in ceramica, pareti marroni, parquet chiaro, lavabo integrato, top in superficie solida e porta doccia a battente
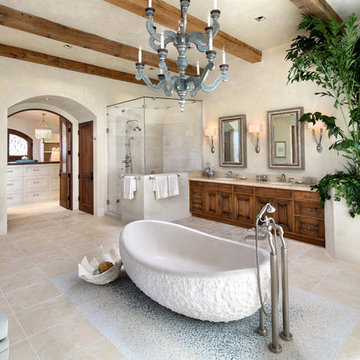
Esempio di un'ampia stanza da bagno padronale mediterranea con piastrelle beige, ante in legno scuro, vasca freestanding, lavabo sottopiano, pareti beige, pavimento in travertino, porta doccia a battente, ante con riquadro incassato, doccia ad angolo, piastrelle in ceramica e pavimento beige
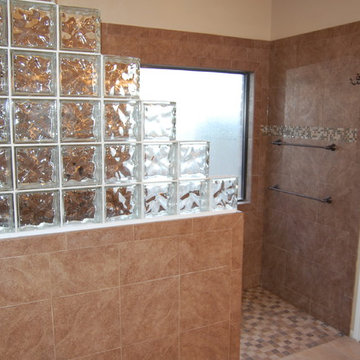
Arturo Valdez
Immagine di un'ampia stanza da bagno padronale tradizionale con doccia a filo pavimento, piastrelle marroni, piastrelle in ceramica, pareti marroni e pavimento con piastrelle in ceramica
Immagine di un'ampia stanza da bagno padronale tradizionale con doccia a filo pavimento, piastrelle marroni, piastrelle in ceramica, pareti marroni e pavimento con piastrelle in ceramica

Extension and refurbishment of a semi-detached house in Hern Hill.
Extensions are modern using modern materials whilst being respectful to the original house and surrounding fabric.
Views to the treetops beyond draw occupants from the entrance, through the house and down to the double height kitchen at garden level.
From the playroom window seat on the upper level, children (and adults) can climb onto a play-net suspended over the dining table.
The mezzanine library structure hangs from the roof apex with steel structure exposed, a place to relax or work with garden views and light. More on this - the built-in library joinery becomes part of the architecture as a storage wall and transforms into a gorgeous place to work looking out to the trees. There is also a sofa under large skylights to chill and read.
The kitchen and dining space has a Z-shaped double height space running through it with a full height pantry storage wall, large window seat and exposed brickwork running from inside to outside. The windows have slim frames and also stack fully for a fully indoor outdoor feel.
A holistic retrofit of the house provides a full thermal upgrade and passive stack ventilation throughout. The floor area of the house was doubled from 115m2 to 230m2 as part of the full house refurbishment and extension project.
A huge master bathroom is achieved with a freestanding bath, double sink, double shower and fantastic views without being overlooked.
The master bedroom has a walk-in wardrobe room with its own window.
The children's bathroom is fun with under the sea wallpaper as well as a separate shower and eaves bath tub under the skylight making great use of the eaves space.
The loft extension makes maximum use of the eaves to create two double bedrooms, an additional single eaves guest room / study and the eaves family bathroom.
5 bedrooms upstairs.
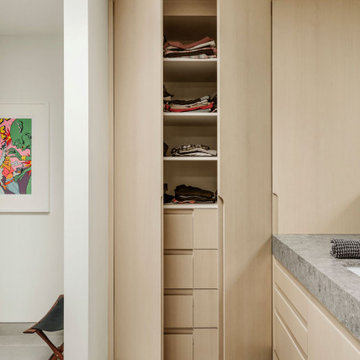
Idee per un'ampia stanza da bagno padronale design con ante con riquadro incassato, ante in legno chiaro, vasca freestanding, doccia a filo pavimento, WC sospeso, piastrelle grigie, piastrelle in ceramica, pareti bianche, pavimento con piastrelle in ceramica, lavabo da incasso, top in quarzo composito, pavimento grigio, porta doccia a battente, top grigio, toilette, due lavabi, mobile bagno sospeso, soffitto a volta e carta da parati
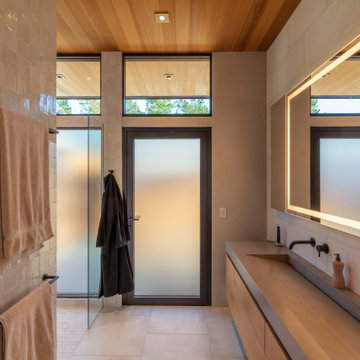
Exterior door connects directly to the plunge pool and terrace.
Esempio di un'ampia stanza da bagno minimalista con piastrelle in ceramica, pavimento in gres porcellanato, top in cemento, un lavabo e mobile bagno sospeso
Esempio di un'ampia stanza da bagno minimalista con piastrelle in ceramica, pavimento in gres porcellanato, top in cemento, un lavabo e mobile bagno sospeso

Foto di un'ampia stanza da bagno padronale stile marinaro con ante a filo, ante bianche, vasca freestanding, zona vasca/doccia separata, piastrelle bianche, piastrelle in ceramica, pareti bianche, pavimento con piastrelle in ceramica, lavabo sottopiano, top in marmo, pavimento bianco, porta doccia a battente, top bianco, nicchia, due lavabi e mobile bagno incassato
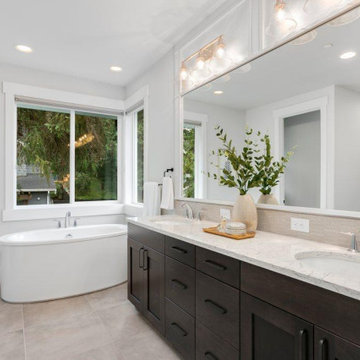
Immagine di un'ampia stanza da bagno padronale stile americano con ante in stile shaker, ante in legno bruno, vasca freestanding, doccia ad angolo, piastrelle bianche, piastrelle in ceramica, pareti bianche, pavimento in gres porcellanato, lavabo sottopiano, top in quarzo composito, pavimento beige, porta doccia a battente e top bianco
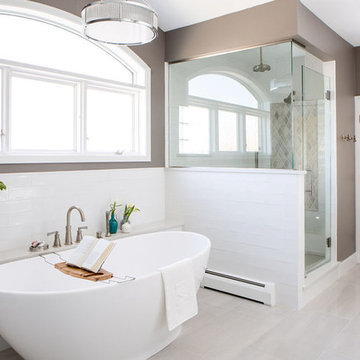
Our clients’ recently purchase home is set in a picturesque location in Golden, Colorado. With idyllic square footage for raising a family, it was almost just what they wanted. However, the 90’s interior furnishings and dated layout didn’t feel like home. So, they reached out to TVL Creative to help them get the place move-in ready and feeling more 'them.' The scope of work included an overhaul of the master bathroom, full-home paint scheme, lighting updates, and new staircase railings. The most profound transformation within our scope was the master bathroom renovation. This luxurious space, built by TVL’s own Team Angel, is a calming retreat with gorgeous detailing throughout. Every part of this bathroom was gutted and we worked to establish a new concept and functional layout that would better serve our clients. As part of the transformative design, a calming symmetry was created by marrying the new vanity design with the existing architecture of the room. A feature tile accentuates the symmetrical composition of vanity and vaulted ceiling: large beveled mirrors and linear sconces bring the eye upward. Custom built-ins flanking the master bathroom sinks were designed to provide ample organized storage for linens and toiletries. A make-up vanity accented by a full height mirror and coordinating pendant rounds out the custom built-ins. Opposite the vanity wall is the commode room, bathtub, and a large shower. In the bathtub nook, the sculptural form of the Elise tub by MTI Baths compliments the arc of the picture window above. The Kohler Archer tub filler adds transitional and classy styling to the area. A quartz-topped bench running the length of the back wall provides a perfect spot for a glass of wine near the bath, while doubling as a gorgeous and functional seat in the shower. The bench was also utilized to move the bathtub off of the exterior wall and reduce the amount of awkward-to-clean floor space. In the shower, the upgrades feel limitless. We relocated the valve controls to the entry half wall for easy on/off access. We also created functionals shower niches that are tucked out of view for handy storage without aesthetic compromise. The shower features a lovely three-dimensional diamond accent tile and is wrapped in frameless glass for added light entry. In general, the space is outfitted with other stunning features including Kohler Archer fixtures throughout, Feiss decorative lighting, Amerock hardware on all built-ins, and cabinetry from Waypoint Living Spaces. From bachelor pad to first family home, it's been a pleasure to work with our client over the years! We will especially cherish our time working with them this time around to make their new house feel more like home.
Bagni ampi con piastrelle in ceramica - Foto e idee per arredare
8

