Bagni ampi con piastrelle in ceramica - Foto e idee per arredare
Ordina per:Popolari oggi
61 - 80 di 2.947 foto

Who wouldn't love to enjoy a "wine down" in this gorgeous primary bath? We gutted everything in this space, but kept the tub area. We updated the tub area with a quartz surround to modernize, installed a gorgeous water jet mosaic all over the floor and added a dark shiplap to tie in the custom vanity cabinets and barn doors. The separate double shower feels like a room in its own with gorgeous tile inset shampoo shelf and updated plumbing fixtures.

Foto di un'ampia stanza da bagno padronale contemporanea con ante bianche, vasca freestanding, pareti bianche, pavimento con piastrelle in ceramica, top in superficie solida, top bianco, due lavabi, ante lisce, lavabo sottopiano, mobile bagno sospeso, WC a due pezzi, piastrelle beige, piastrelle in ceramica, pavimento beige, porta doccia scorrevole, toilette e doccia alcova
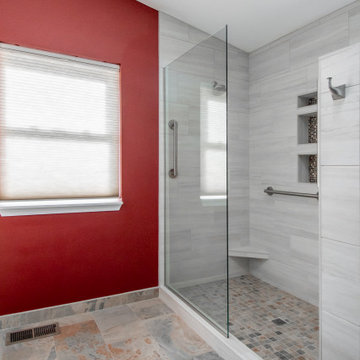
Added master bathroom by converting unused alcove in bedroom. Complete conversion and added space. Walk in tile shower with grab bars for aging in place. Large double sink vanity. Pony wall separating shower and toilet area. Flooring made of porcelain tile with "slate" look, as real slate is difficult to clean.

Our clients in Evergreen Country Club in Elkhorn, Wis. were ready for an upgraded bathroom when they reached out to us. They loved the large shower but wanted a more modern look with tile and a few upgrades that reminded them of their travels in Europe, like a towel warmer. This bathroom was originally designed for wheelchair accessibility and the current homeowner kept some of those features like a 36″ wide opening to the shower and shower floor that is level with the bathroom flooring. We also installed grab bars in the shower and near the toilet to assist them as they age comfortably in their home. Our clients couldn’t be more thrilled with this project and their new master bathroom retreat.
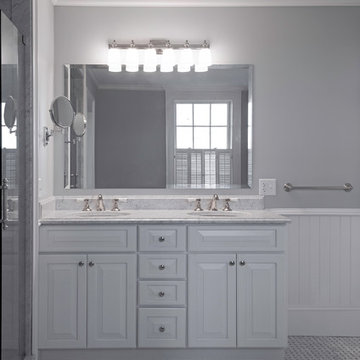
This historic home in Westerly, RI, features Tedd Wood Cabinetry bath vanities. Capital Door style in white finish.
Designer Credit: Lauren Burnap
Ispirazione per un'ampia stanza da bagno padronale costiera con ante con bugna sagomata, ante blu, vasca ad angolo, doccia ad angolo, WC a due pezzi, piastrelle bianche, piastrelle in ceramica, pareti grigie, pavimento con piastrelle a mosaico, lavabo sottopiano e top in quarzo composito
Ispirazione per un'ampia stanza da bagno padronale costiera con ante con bugna sagomata, ante blu, vasca ad angolo, doccia ad angolo, WC a due pezzi, piastrelle bianche, piastrelle in ceramica, pareti grigie, pavimento con piastrelle a mosaico, lavabo sottopiano e top in quarzo composito
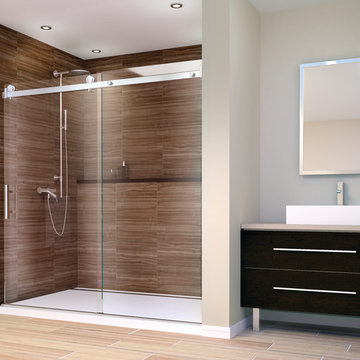
Acero Series - Stall assembly
Inspired by the minimal use of metal and precision crafted design of our Matrix Series, the Acero frameless, shower enclosure offers a clean, Architectural statement ideal for any transitional or contemporary bath setting. With built-in adjustability to fit almost any wall condition and a range of glass sizes available, the Acero will complement your bath and stall opening. Acero is constructed with durable, stainless steel hardware combined with 3/8" optimum clear (low-iron), tempered glass that is protected with EnduroShield glass coating. A truly frameless, sliding door is supported by a rectangular stainless steel rail eliminating the typical header. Two machined stainless steel rollers allow you to effortlessly operate the enclosure. Finish choices include Brushed Stainless Steel and High Polished Stainless Steel.
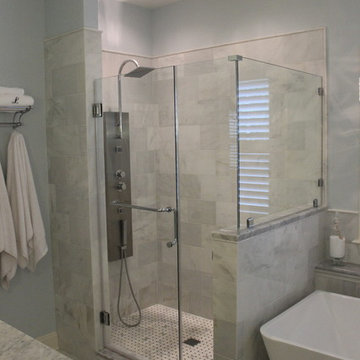
Jill Hughes
Idee per un'ampia stanza da bagno padronale classica con ante con riquadro incassato, ante bianche, top in marmo, vasca freestanding, doccia ad angolo, piastrelle bianche, piastrelle in ceramica, pareti blu e pavimento con piastrelle in ceramica
Idee per un'ampia stanza da bagno padronale classica con ante con riquadro incassato, ante bianche, top in marmo, vasca freestanding, doccia ad angolo, piastrelle bianche, piastrelle in ceramica, pareti blu e pavimento con piastrelle in ceramica
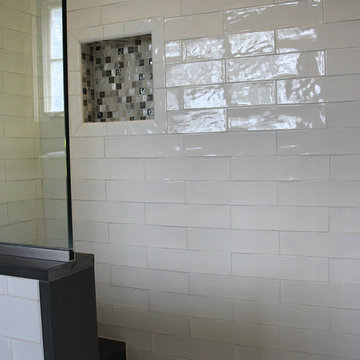
Terri J. Garofalo
Foto di un'ampia stanza da bagno padronale con lavabo sottopiano, ante a filo, ante bianche, top in quarzo composito, doccia ad angolo, WC monopezzo, piastrelle bianche, piastrelle in ceramica, pareti grigie e parquet chiaro
Foto di un'ampia stanza da bagno padronale con lavabo sottopiano, ante a filo, ante bianche, top in quarzo composito, doccia ad angolo, WC monopezzo, piastrelle bianche, piastrelle in ceramica, pareti grigie e parquet chiaro
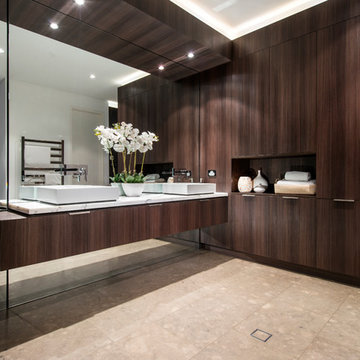
This multi-award winning master ensuite has had custom cabinets designed and the use of mirrors as a backsplash to the wall adds to the opulence of this space.
Styling by Urbane Projects
Photography by Joel Barbitta, D-Max Photography
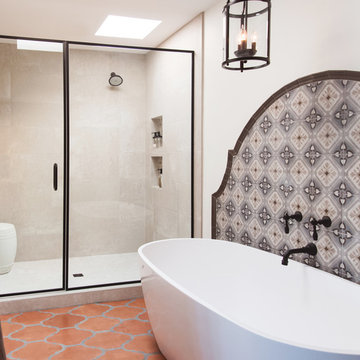
Esempio di un'ampia stanza da bagno padronale stile americano con ante con bugna sagomata, ante in legno scuro, vasca freestanding, doccia alcova, piastrelle multicolore, piastrelle in ceramica, pareti bianche, pavimento in terracotta, lavabo a bacinella, pavimento arancione, porta doccia a battente e top grigio
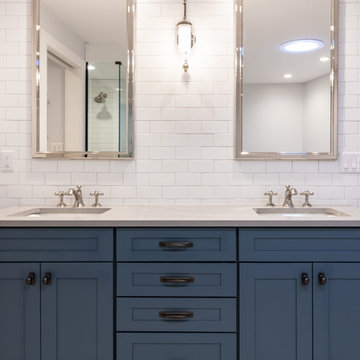
Maggie McClanahan
Idee per un'ampia stanza da bagno padronale country con consolle stile comò, ante blu, vasca con piedi a zampa di leone, piastrelle bianche, piastrelle in ceramica, pareti grigie, pavimento con piastrelle in ceramica, lavabo sottopiano, top in quarzo composito e top bianco
Idee per un'ampia stanza da bagno padronale country con consolle stile comò, ante blu, vasca con piedi a zampa di leone, piastrelle bianche, piastrelle in ceramica, pareti grigie, pavimento con piastrelle in ceramica, lavabo sottopiano, top in quarzo composito e top bianco
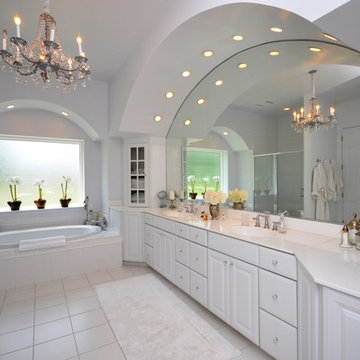
Virtually Taylor'd
Esempio di un'ampia stanza da bagno padronale mediterranea con lavabo sottopiano, ante con bugna sagomata, ante bianche, top in granito, vasca da incasso, doccia doppia, piastrelle bianche, piastrelle in ceramica, pareti grigie e pavimento con piastrelle in ceramica
Esempio di un'ampia stanza da bagno padronale mediterranea con lavabo sottopiano, ante con bugna sagomata, ante bianche, top in granito, vasca da incasso, doccia doppia, piastrelle bianche, piastrelle in ceramica, pareti grigie e pavimento con piastrelle in ceramica
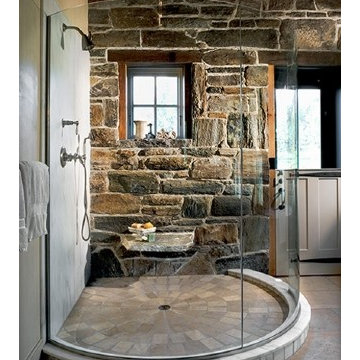
Photography by Rob Karosis
Ispirazione per un'ampia stanza da bagno padronale rustica con ante in stile shaker, ante bianche, vasca freestanding, doccia aperta, piastrelle bianche, piastrelle in ceramica, pareti bianche, pavimento con piastrelle in ceramica, pavimento marrone e doccia aperta
Ispirazione per un'ampia stanza da bagno padronale rustica con ante in stile shaker, ante bianche, vasca freestanding, doccia aperta, piastrelle bianche, piastrelle in ceramica, pareti bianche, pavimento con piastrelle in ceramica, pavimento marrone e doccia aperta
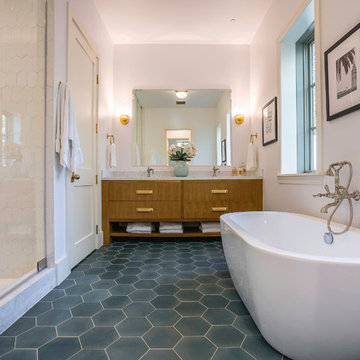
Blake Worthington, Rebecca Duke
Foto di un'ampia stanza da bagno padronale contemporanea con ante lisce, ante in legno scuro, vasca freestanding, doccia alcova, piastrelle bianche, piastrelle in ceramica, pareti bianche, pavimento in cementine, lavabo sottopiano, top in marmo, pavimento multicolore e porta doccia a battente
Foto di un'ampia stanza da bagno padronale contemporanea con ante lisce, ante in legno scuro, vasca freestanding, doccia alcova, piastrelle bianche, piastrelle in ceramica, pareti bianche, pavimento in cementine, lavabo sottopiano, top in marmo, pavimento multicolore e porta doccia a battente
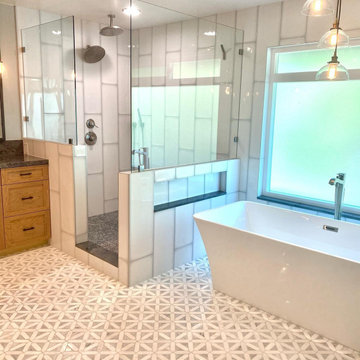
Beautiful custom master bathroom created from an upstairs open game room area. The bathroom is expansive so we selected colors and patterns that would make the area come together cohesively and provide an elegant yet comfortable look that you just want to sink into after a long day. The patterned floor tile is to die for and large format vertical subway tiles frame the shower area, accentuated with a grey grout. The custom vanity cabinets are made from white oak and add subtle color to the room. The gorgeous mirror and pendant lights bring everything together here.

Homeowner and GB General Contractors Inc had a long-standing relationship, this project was the 3rd time that the Owners’ and Contractor had worked together on remodeling or build. Owners’ wanted to do a small remodel on their 1970's brick home in preparation for their upcoming retirement.
In the beginning "the idea" was to make a few changes, the final result, however, turned to a complete demo (down to studs) of the existing 2500 sf including the addition of an enclosed patio and oversized 2 car garage.
Contractor and Owners’ worked seamlessly together to create a home that can be enjoyed and cherished by the family for years to come. The Owners’ dreams of a modern farmhouse with "old world styles" by incorporating repurposed wood, doors, and other material from a barn that was on the property.
The transforming was stunning, from dark and dated to a bright, spacious, and functional. The entire project is a perfect example of close communication between Owners and Contractors.
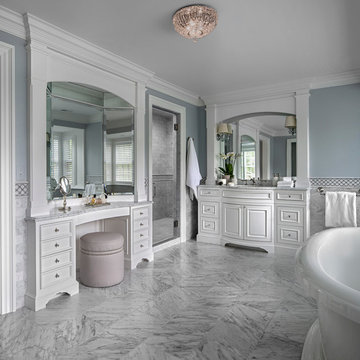
The owner wanted a more sophisticated, transitionally styled space with a better functional lay-out then the previous space provided. The bathroom space was part of an entire Master Suite renovation that was gutted down to the studs and rebuilt piece by piece. The plumbing was all rearranged to allow for a separate toilet rooms, a freestanding soaking bathtub as well as separate vanities for ‘His’ and ‘Her’ and a large, shared steam shower. New windows fill the entire wall around the bathtub providing an abundance of natural daylight while hidden LED lights accent the mirrors when desired. Marble subway tile was chosen for the walls along with complementary, large marble floor tiles for a classic and timeless look. Custom vanities were designed with function in mind providing the homeowner various storage zones, some even hidden behind the vanity mirrors! The shared steam shower has marble walls, ceiling and floor and is accented by marble mosaic tiles. A marble bench seat and brackets, milled out of slab material to match the bathroom counters, provide the homeowners a place to relax when utilizing the steam function. His and Her shower heads and controls finish out the space.
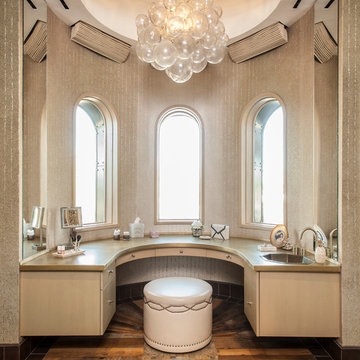
Mark Boislcair
Esempio di un'ampia stanza da bagno padronale minimalista con lavabo integrato, consolle stile comò, top in zinco, vasca freestanding, WC monopezzo, piastrelle marroni, piastrelle in ceramica, pareti beige, pavimento con piastrelle in ceramica e ante in legno chiaro
Esempio di un'ampia stanza da bagno padronale minimalista con lavabo integrato, consolle stile comò, top in zinco, vasca freestanding, WC monopezzo, piastrelle marroni, piastrelle in ceramica, pareti beige, pavimento con piastrelle in ceramica e ante in legno chiaro
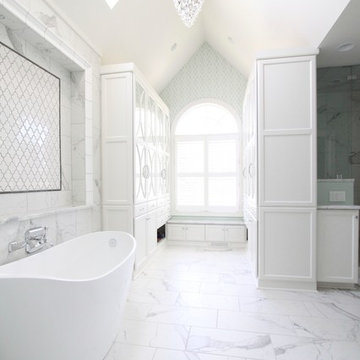
jg interiors
Ispirazione per un'ampia stanza da bagno padronale classica con ante con riquadro incassato, ante bianche, vasca freestanding, piastrelle bianche, pavimento in marmo, piastrelle in ceramica e pareti blu
Ispirazione per un'ampia stanza da bagno padronale classica con ante con riquadro incassato, ante bianche, vasca freestanding, piastrelle bianche, pavimento in marmo, piastrelle in ceramica e pareti blu
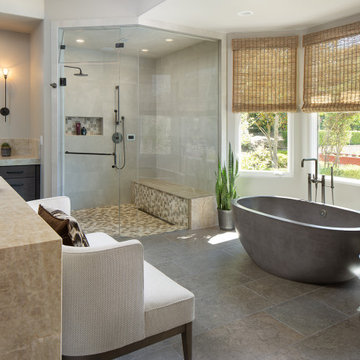
Large Primary Bath remodel. A center island was added to add storage and counter top to facilitate packing for the clients travels. The new free-standing stone tub replaces a raised tub. The new shower has plenty of room for 2 person steam session. The designed added a coffee maker and under counter refrigerator for the days the clients want to hang out in their adjoining spacious bedroom or curl up on the settee. The remodel included the closet (not shown) with added purse storage cabinet .
Bagni ampi con piastrelle in ceramica - Foto e idee per arredare
4