Bagni ampi con piastrelle in ceramica - Foto e idee per arredare
Filtra anche per:
Budget
Ordina per:Popolari oggi
161 - 180 di 2.947 foto
1 di 3

Contemporary Bathroom Suite with Steam Unit, Sauna, and Heated Tile Floors
Esempio di un'ampia sauna contemporanea con ante in stile shaker, ante in legno scuro, vasca da incasso, doccia ad angolo, WC a due pezzi, piastrelle multicolore, piastrelle in ceramica, pareti verdi, pavimento con piastrelle in ceramica, lavabo a bacinella, top in granito, pavimento beige, porta doccia a battente e top bianco
Esempio di un'ampia sauna contemporanea con ante in stile shaker, ante in legno scuro, vasca da incasso, doccia ad angolo, WC a due pezzi, piastrelle multicolore, piastrelle in ceramica, pareti verdi, pavimento con piastrelle in ceramica, lavabo a bacinella, top in granito, pavimento beige, porta doccia a battente e top bianco
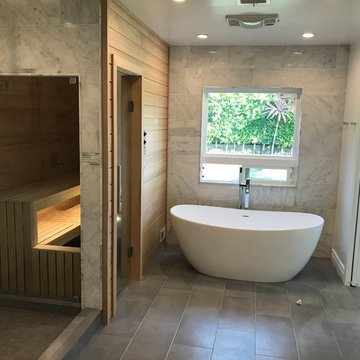
New bathroom addition, including new walk in shower, free standing tub and a sauna.
Esempio di un'ampia stanza da bagno padronale minimalista con vasca freestanding, doccia doppia, WC a due pezzi, piastrelle bianche, piastrelle in ceramica, pareti bianche, pavimento con piastrelle in ceramica, lavabo a bacinella, pavimento grigio e doccia aperta
Esempio di un'ampia stanza da bagno padronale minimalista con vasca freestanding, doccia doppia, WC a due pezzi, piastrelle bianche, piastrelle in ceramica, pareti bianche, pavimento con piastrelle in ceramica, lavabo a bacinella, pavimento grigio e doccia aperta
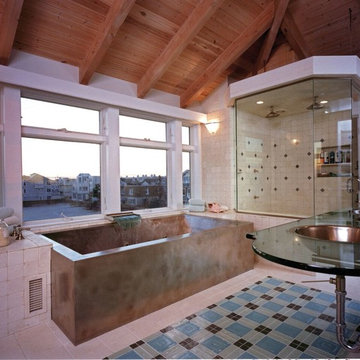
The lighting in this beach home works hand in hand with the design. The sconces provide uplight to the rafters above and the subtle downlights in the shower give way to the beauty of the design.
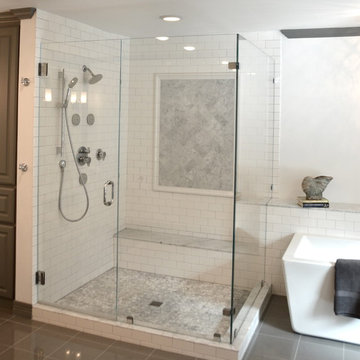
This 1980's traditional home was remodeled in 2014, expanding both the kitchen and master bath to provide generous space for a busy family. The master had two bathrooms. We expanded one into the adjacent closet and converted the other to a closet. The result was a beautiful, large, light, and bright space.

Immagine di un'ampia stanza da bagno padronale minimal con doccia a filo pavimento, piastrelle beige, piastrelle in ceramica, pareti beige, pavimento con piastrelle in ceramica, lavabo a bacinella, top in legno, pavimento beige, due lavabi, mobile bagno incassato e ante lisce

This remodel was for a family moving from Dallas to The Woodlands/Spring Area. They wanted to find a home in the area that they could remodel to their more modern style. Design kid-friendly for two young children and two dogs. You don't have to sacrifice good design for family-friendly
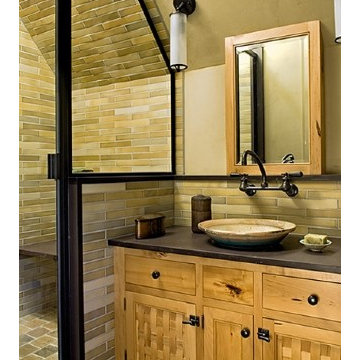
Photography by Rob Karosis
Esempio di un'ampia stanza da bagno padronale rustica con lavabo a bacinella, consolle stile comò, ante in legno chiaro, top in pietra calcarea, doccia alcova, piastrelle marroni, piastrelle in ceramica, pareti marroni, pavimento con piastrelle in ceramica, pavimento marrone e porta doccia a battente
Esempio di un'ampia stanza da bagno padronale rustica con lavabo a bacinella, consolle stile comò, ante in legno chiaro, top in pietra calcarea, doccia alcova, piastrelle marroni, piastrelle in ceramica, pareti marroni, pavimento con piastrelle in ceramica, pavimento marrone e porta doccia a battente
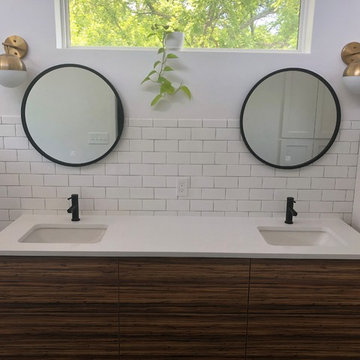
Idee per un'ampia stanza da bagno padronale minimalista con ante lisce, ante in legno scuro, doccia aperta, WC monopezzo, piastrelle bianche, piastrelle in ceramica, pareti bianche, lavabo sottopiano, top in quarzo composito, pavimento nero, porta doccia a battente e top bianco

Double sinks, make-up vanity, a soaker tub, and a walk-in shower make this bathroom a mini spa to enjoy after a long day of skiing.
Ispirazione per un'ampia stanza da bagno padronale minimal con ante lisce, ante in legno scuro, vasca da incasso, doccia ad angolo, WC monopezzo, piastrelle grigie, piastrelle in ceramica, pareti marroni, pavimento con piastrelle in ceramica, lavabo da incasso, top in granito, pavimento beige, porta doccia a battente, top marrone, panca da doccia, due lavabi, mobile bagno incassato, travi a vista e carta da parati
Ispirazione per un'ampia stanza da bagno padronale minimal con ante lisce, ante in legno scuro, vasca da incasso, doccia ad angolo, WC monopezzo, piastrelle grigie, piastrelle in ceramica, pareti marroni, pavimento con piastrelle in ceramica, lavabo da incasso, top in granito, pavimento beige, porta doccia a battente, top marrone, panca da doccia, due lavabi, mobile bagno incassato, travi a vista e carta da parati
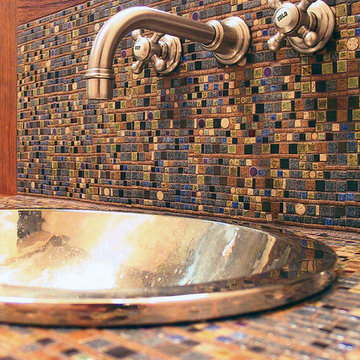
Klimt-inspired custom made tiles create a dramatic background for this art collector's bath. Offset by warm brown built-in cabinetry, limestone, and silver plated fittings, the patterned tiles are striking.
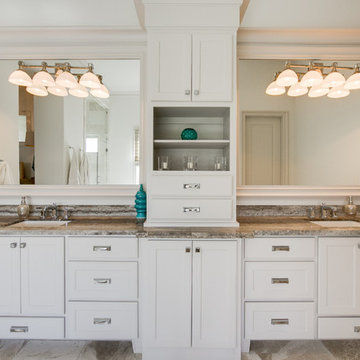
Immagine di un'ampia stanza da bagno padronale classica con ante in stile shaker, ante bianche, vasca sottopiano, doccia doppia, WC a due pezzi, piastrelle beige, piastrelle in ceramica, pareti bianche, pavimento con piastrelle in ceramica, lavabo sottopiano, top in granito, pavimento beige e porta doccia a battente
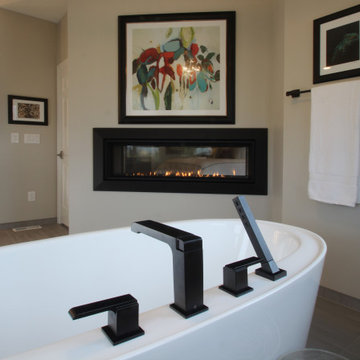
This decades-old bathroom had a perplexing layout. A corner bidet had never worked, a toilet stood out almost in the center of the space, and stairs were the only way to negotiate an enormous tub. Inspite of the vast size of the bathroom it had little countertop work area and no storage space. In a nutshell: For all the square footage, the bathroom wasn’t indulgent or efficient. In addition, the homeowners wanted the bathroom to feel spa-like and restful.
Our design team collaborated with the homeowners to create a streamlined, elegant space with loads of natural light, luxe touches and practical storage. In went a double vanity with plenty of elbow room, plus under lighted cabinets in a warm, rich brown to hide and organize all the extras. In addition a free-standing tub underneath a window nook, with a glassed-in, roomy shower just steps away.
This bathroom is all about the details and the countertop and the fireplace are no exception. The former is leathered quartzite with a less reflective finish that has just enough texture and a hint of sheen to keep it from feeling too glam. Topped by a 12-inch backsplash, with faucets mounted directly on the wall, for a little more unexpected visual punch.
Finally a double-sided fireplace unites the master bathroom with the adjacent bedroom. On the bedroom side, the fireplace surround is a floor-to-ceiling marble slab and a lighted alcove creates continuity with the accent lighting throughout the bathroom.
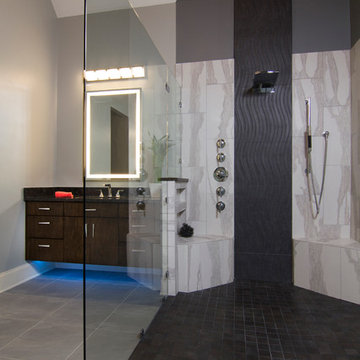
Ispirazione per un'ampia stanza da bagno padronale minimal con lavabo sottopiano, ante lisce, ante in legno bruno, top in granito, doccia a filo pavimento, WC monopezzo, piastrelle nere, piastrelle in ceramica, pareti grigie e pavimento con piastrelle in ceramica
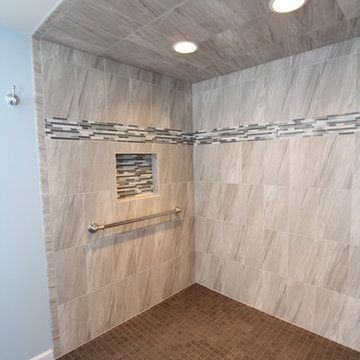
This bath was created as part of a larger addition project, for a client's disabled son. The 5 ft. X 7 ft. roll-in shower provides plenty of room for movement and is equipped with height-appropriate fixtures such as nozzles, a grab bar, and a convenient shower niche. The wheelchair-friendly shower also includes a flat floor which allows water to drain in the middle and makes entering and exiting the shower area easy and safe.

Esempio di un'ampia stanza da bagno padronale classica con ante in stile shaker, ante marroni, top in quarzite, top bianco, due lavabi, mobile bagno incassato, vasca con piedi a zampa di leone, doccia a filo pavimento, piastrelle beige, piastrelle in ceramica, pareti bianche, pavimento con piastrelle effetto legno, lavabo da incasso, pavimento marrone, porta doccia a battente, panca da doccia, travi a vista e pareti in perlinato
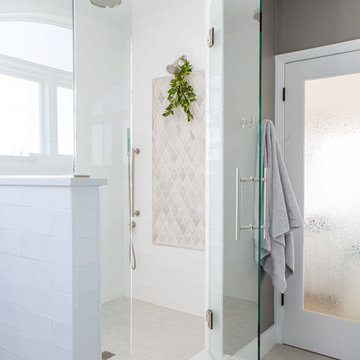
Our clients’ recently purchase home is set in a picturesque location in Golden, Colorado. With idyllic square footage for raising a family, it was almost just what they wanted. However, the 90’s interior furnishings and dated layout didn’t feel like home. So, they reached out to TVL Creative to help them get the place move-in ready and feeling more 'them.' The scope of work included an overhaul of the master bathroom, full-home paint scheme, lighting updates, and new staircase railings. The most profound transformation within our scope was the master bathroom renovation. This luxurious space, built by TVL’s own Team Angel, is a calming retreat with gorgeous detailing throughout. Every part of this bathroom was gutted and we worked to establish a new concept and functional layout that would better serve our clients. As part of the transformative design, a calming symmetry was created by marrying the new vanity design with the existing architecture of the room. A feature tile accentuates the symmetrical composition of vanity and vaulted ceiling: large beveled mirrors and linear sconces bring the eye upward. Custom built-ins flanking the master bathroom sinks were designed to provide ample organized storage for linens and toiletries. A make-up vanity accented by a full height mirror and coordinating pendant rounds out the custom built-ins. Opposite the vanity wall is the commode room, bathtub, and a large shower. In the bathtub nook, the sculptural form of the Elise tub by MTI Baths compliments the arc of the picture window above. The Kohler Archer tub filler adds transitional and classy styling to the area. A quartz-topped bench running the length of the back wall provides a perfect spot for a glass of wine near the bath, while doubling as a gorgeous and functional seat in the shower. The bench was also utilized to move the bathtub off of the exterior wall and reduce the amount of awkward-to-clean floor space. In the shower, the upgrades feel limitless. We relocated the valve controls to the entry half wall for easy on/off access. We also created functionals shower niches that are tucked out of view for handy storage without aesthetic compromise. The shower features a lovely three-dimensional diamond accent tile and is wrapped in frameless glass for added light entry. In general, the space is outfitted with other stunning features including Kohler Archer fixtures throughout, Feiss decorative lighting, Amerock hardware on all built-ins, and cabinetry from Waypoint Living Spaces. From bachelor pad to first family home, it's been a pleasure to work with our client over the years! We will especially cherish our time working with them this time around to make their new house feel more like home.

A luxury aging in place shower with extra space to mange a wheelchair. This amazing shower offers the full bathing experience with confidence along with ADA Accessibility. The shower control was specifically place at a lower level at he entrance before entering the shower. Two tile colors gives a two-toned look and feel.
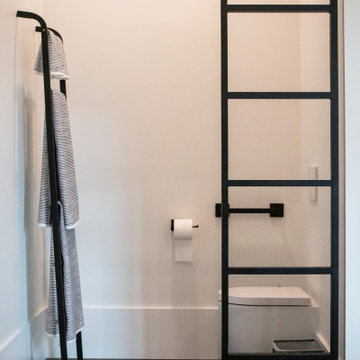
The master bedroom suite exudes elegance and functionality with a spacious walk-in closet boasting versatile storage solutions. The bedroom itself boasts a striking full-wall headboard crafted from painted black beadboard, complemented by aged oak flooring and adjacent black matte tile in the bath and closet areas. Custom nightstands on either side of the bed provide convenience, illuminated by industrial rope pendants overhead. The master bath showcases an industrial aesthetic with white subway tile, aged oak cabinetry, and a luxurious walk-in shower. Black plumbing fixtures and hardware add a sophisticated touch, completing this harmoniously designed and well-appointed master suite.
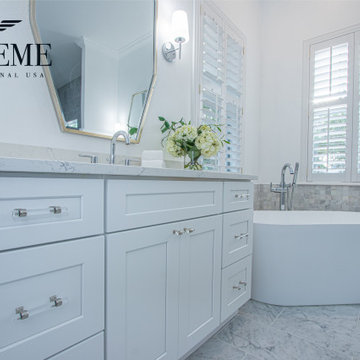
Immagine di un'ampia stanza da bagno padronale chic con ante in stile shaker, ante bianche, vasca freestanding, WC monopezzo, piastrelle bianche, piastrelle in ceramica, pareti bianche, pavimento con piastrelle in ceramica, lavabo sottopiano, top in quarzo composito, pavimento bianco, top bianco, un lavabo, mobile bagno incassato, soffitto a volta, doccia doppia, doccia aperta e nicchia
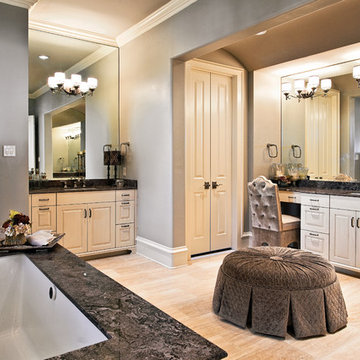
The master bathroom is a cool toned grey with white and dark grey accents. The granite bathtub surround is carried over into the countertops. The custom ottoman and tufted vanity seat tie in the linens to the space. https://www.hausofblaylock.com
www.hausofblaylock.com
Bagni ampi con piastrelle in ceramica - Foto e idee per arredare
9

