Atelier
Filtra anche per:
Budget
Ordina per:Popolari oggi
81 - 100 di 865 foto
1 di 3
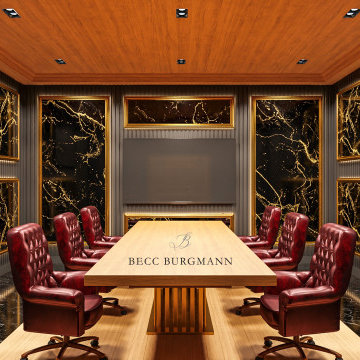
This boardroom is nothing short of impressive and a place anyone would not only be happy to meet at, but relish the opportunity to! From the mahogany and comfy leather chairs to the gold covered wainscotting and gold vein black marble. Wooden floorboards in the place of a rug and 3 screens to ensure all participants comfortably see them, there is nothing about this boardroom I don’t love!
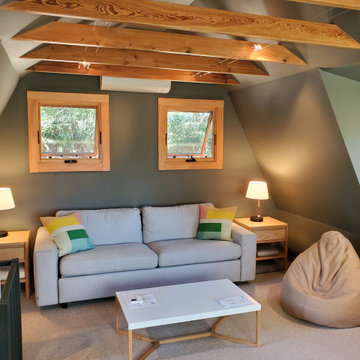
We added dormers to each side of this barn loft. Creating a great office space for the clients.
Esempio di un piccolo atelier design con pareti verdi, moquette, nessun camino, scrivania autoportante, pavimento nero e travi a vista
Esempio di un piccolo atelier design con pareti verdi, moquette, nessun camino, scrivania autoportante, pavimento nero e travi a vista

A small bar set up inside of a Home Office.
Foto di un atelier chic di medie dimensioni con pareti bianche, parquet chiaro, scrivania autoportante, pavimento beige, soffitto a cassettoni e carta da parati
Foto di un atelier chic di medie dimensioni con pareti bianche, parquet chiaro, scrivania autoportante, pavimento beige, soffitto a cassettoni e carta da parati
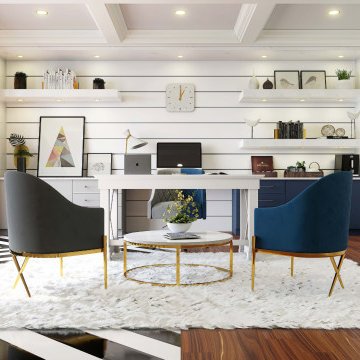
Hi everyone:
My home office design
ready to work as B2B with interior designers
you can see also the video for this project
https://www.youtube.com/watch?v=-FgX3YfMRHI
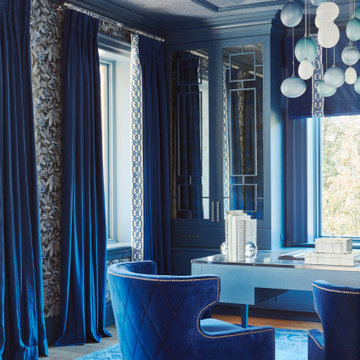
Saphire Home Office.
featuring beautiful custom cabinetry and furniture
Ispirazione per un grande atelier classico con pareti blu, parquet chiaro, scrivania autoportante, pavimento beige, soffitto in carta da parati e carta da parati
Ispirazione per un grande atelier classico con pareti blu, parquet chiaro, scrivania autoportante, pavimento beige, soffitto in carta da parati e carta da parati
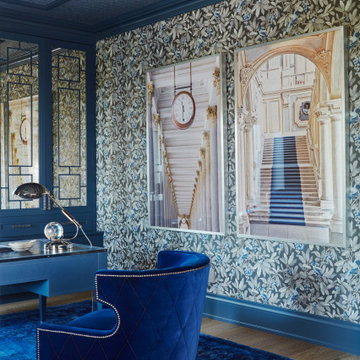
Saphire Home Office.
featuring beautiful custom cabinetry and furniture
Esempio di un grande atelier classico con pareti blu, parquet chiaro, scrivania autoportante, pavimento beige, soffitto in carta da parati e carta da parati
Esempio di un grande atelier classico con pareti blu, parquet chiaro, scrivania autoportante, pavimento beige, soffitto in carta da parati e carta da parati
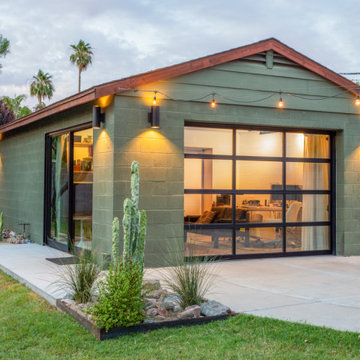
exterior view of converted garage into livable space
Esempio di un atelier di medie dimensioni con pareti bianche, pavimento in cemento, scrivania autoportante e travi a vista
Esempio di un atelier di medie dimensioni con pareti bianche, pavimento in cemento, scrivania autoportante e travi a vista
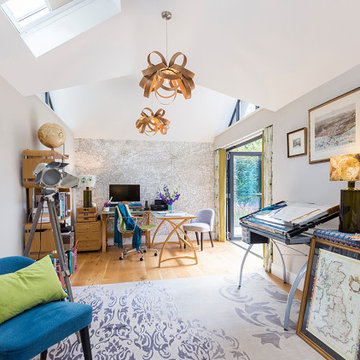
This element of the build was an extension, giving room for an office and shower room. This meant that the room could also be used as an extra guest room, au pair suite or granny annex. The colours were kept light and calm, picking up colours from the garden, which is in full view through the bi-fold doors.
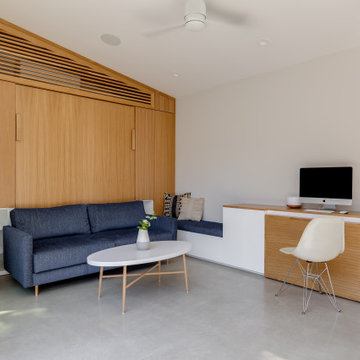
Immagine di un piccolo atelier contemporaneo con pareti bianche, pavimento in cemento, scrivania incassata, pavimento grigio, soffitto a volta e pannellatura
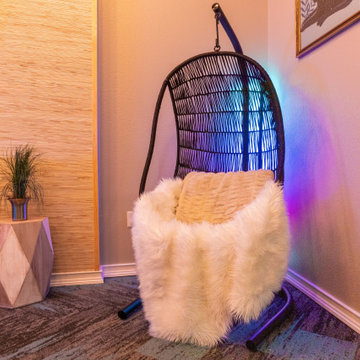
A laidback place to work, take photos, and make videos for a content creator that doubles as an entertaining space. The key to transforming the mood in a room is good lighting. These LED lights provide uplighting in a warm tone to lower the energy and it's also on a dimmer. And the custom neon lights make it vibey.
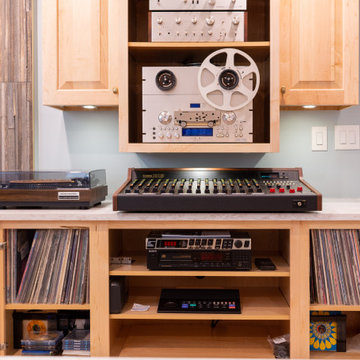
His and Hers Home office & recording Space.
Foto di un atelier stile americano di medie dimensioni con pareti blu, pavimento in gres porcellanato, scrivania incassata, pavimento beige e soffitto ribassato
Foto di un atelier stile americano di medie dimensioni con pareti blu, pavimento in gres porcellanato, scrivania incassata, pavimento beige e soffitto ribassato
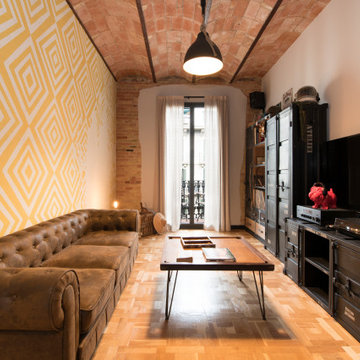
Esempio di un ampio atelier industriale con pareti bianche, pavimento in legno massello medio, nessun camino, scrivania autoportante, pavimento marrone, soffitto a volta e carta da parati
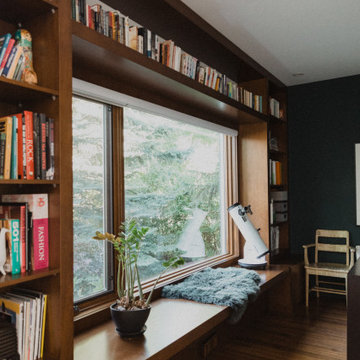
Idee per un grande atelier minimalista con pareti blu, pavimento in legno massello medio, scrivania autoportante, pavimento marrone e soffitto a volta
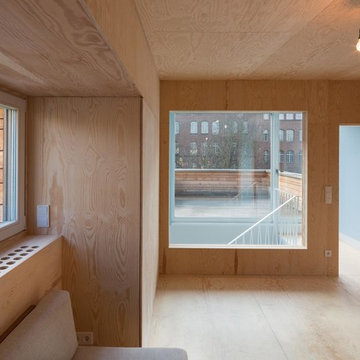
Foto: Marcus Ebener, Berlin
Idee per un atelier minimal di medie dimensioni con pareti marroni, scrivania autoportante, pavimento in compensato, pavimento beige, soffitto in legno e pareti in legno
Idee per un atelier minimal di medie dimensioni con pareti marroni, scrivania autoportante, pavimento in compensato, pavimento beige, soffitto in legno e pareti in legno
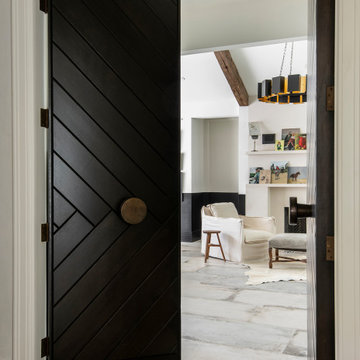
Foto di un atelier boho chic con pavimento con piastrelle in ceramica, cornice del camino in intonaco e travi a vista
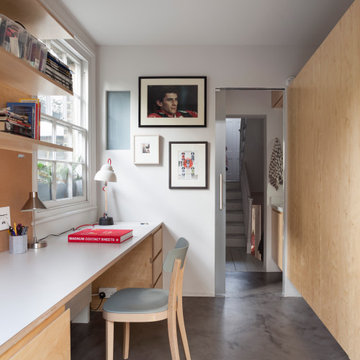
Ripplevale Grove is our monochrome and contemporary renovation and extension of a lovely little Georgian house in central Islington.
We worked with Paris-based design architects Lia Kiladis and Christine Ilex Beinemeier to delver a clean, timeless and modern design that maximises space in a small house, converting a tiny attic into a third bedroom and still finding space for two home offices - one of which is in a plywood clad garden studio.
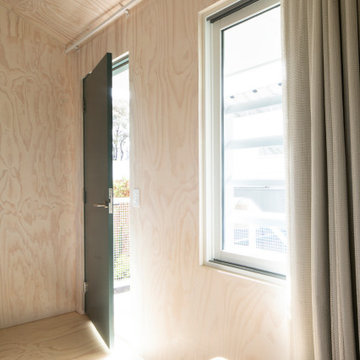
Inner city self contained studio with the first floor containing a kitchenette, bathroom and open plan flexible room for home office, living or bedroom. Limed plywood lining to walls and ceiling.
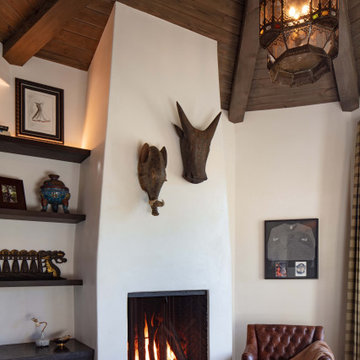
Idee per un atelier mediterraneo con pareti beige, parquet scuro, nessun camino, cornice del camino in intonaco, scrivania autoportante, pavimento marrone e travi a vista
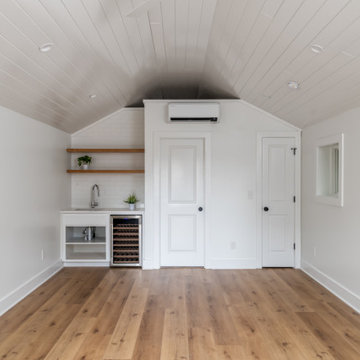
Our homeowners need a flex space and an existing cinder block garage was the perfect place. The garage was waterproofed and finished and now is fully functional as an open office space with a wet bar and a full bathroom. It is bright, airy and as private as you need it to be to conduct business on a day to day basis.
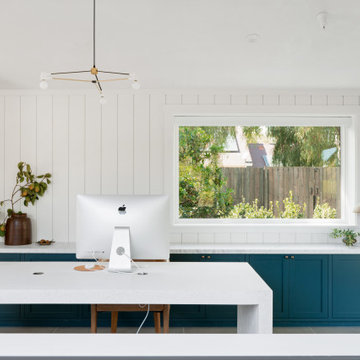
ADU office
---
Location: Santa Ynez, CA // Type: Remodel & New Construction // Architect: Salt Architect // Designer: Rita Chan Interiors // Lanscape: Bosky // #RanchoRefugioSY
---
Featured in Sunset, Domino, Remodelista, Modern Luxury Interiors
Atelier
5