Atelier
Filtra anche per:
Budget
Ordina per:Popolari oggi
61 - 80 di 865 foto
1 di 3
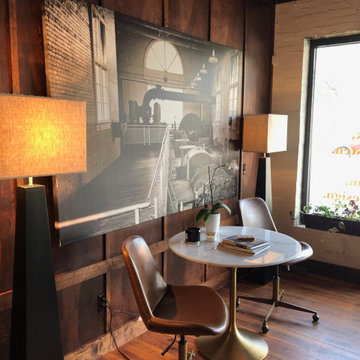
Our office was renovated in 2019 with a complete head-to-toe upfit. Combining a variety of style that worked well with the space, it's a collaboration of industrial and eclectic. It's extremely represenatative of our business brand, ethos, and style which is well reflected in each area of the office. Highlighted here is the client waiting area.
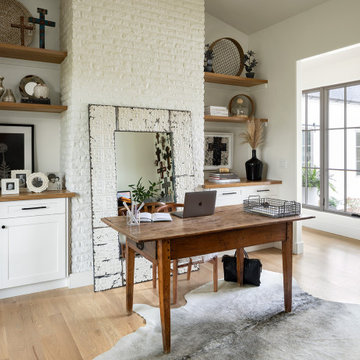
The home office is a large open space with built-in shelving and plenty of additional storage.
Esempio di un grande atelier country con pareti grigie, parquet chiaro, nessun camino, scrivania autoportante, pavimento marrone e soffitto a volta
Esempio di un grande atelier country con pareti grigie, parquet chiaro, nessun camino, scrivania autoportante, pavimento marrone e soffitto a volta
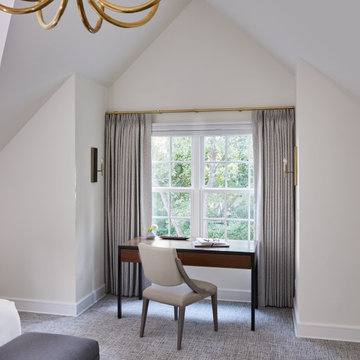
This full gut renovation included entertainment-friendly designs, custom furniture, and thoughtful decor to create a modern, inviting aesthetic that reflects our clients' unique personalities.
Maximizing productivity and elegance, this study table is strategically placed by the bedroom window to harness abundant natural light, creating a perfect setting for focused work and inspired creativity.
---
Our interior design service area is all of New York City including the Upper East Side and Upper West Side, as well as the Hamptons, Scarsdale, Mamaroneck, Rye, Rye City, Edgemont, Harrison, Bronxville, and Greenwich CT.
For more about Darci Hether, see here: https://darcihether.com/
To learn more about this project, see here: https://darcihether.com/portfolio/new-canaan-sanctuary/
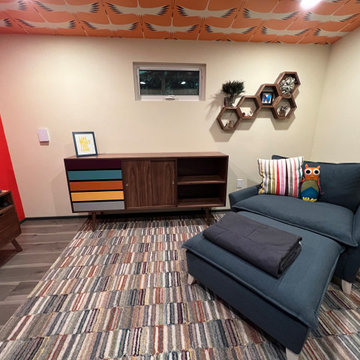
Featured Studio Shed:
• 10x14 Signature Series
• Volcano Gray block siding
• Volcano Gray doors
• Natural Stained eaves
• Lifestyle Interior Package
Idee per un atelier minimalista di medie dimensioni con pareti bianche, scrivania autoportante e soffitto in carta da parati
Idee per un atelier minimalista di medie dimensioni con pareti bianche, scrivania autoportante e soffitto in carta da parati
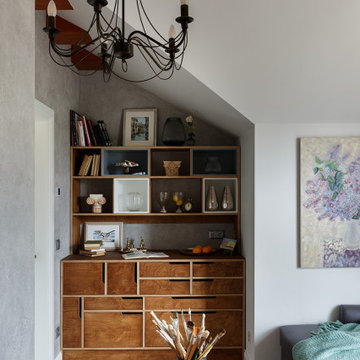
Esempio di un atelier di medie dimensioni con pareti bianche, pavimento in gres porcellanato, nessun camino, scrivania autoportante, pavimento marrone e travi a vista
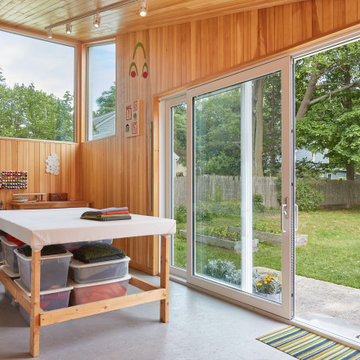
Designed to maximize function with minimal impact, the studio serves up adaptable square footage in a wrapping almost healthy enough to eat.
The open interior space organically transitions from personal to communal with the guidance of an angled roof plane. Beneath the tallest elevation, a sunny workspace awaits creative endeavors. The high ceiling provides room for big ideas in a small space, while a cluster of windows offers a glimpse of the structure’s soaring eave. Solid walls hugging the workspace add both privacy and anchors for wall-mounted storage. Towards the studio’s southern end, the ceiling plane slopes downward into a more intimate gathering space with playfully angled lines.
The building is as sustainable as it is versatile. Its all-wood construction includes interior paneling sourced locally from the Wood Mill of Maine. Lengths of eastern white pine span up to 16 feet to reach from floor to ceiling, creating visual warmth from a material that doubles as a natural insulator. Non-toxic wood fiber insulation, made from sawdust and wax, partners with triple-glazed windows to further insulate against extreme weather. During the winter, the interior temperature is able to reach 70 degrees without any heat on.
As it neared completion, the studio became a family project with Jesse, Betsy, and their kids working together to add the finishing touches. “Our whole life is a bit of an architectural experiment”, says Jesse, “but this has become an incredibly useful space.”
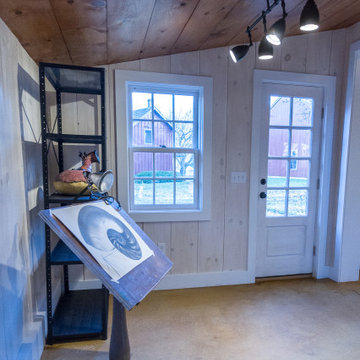
An outdated barn transformed into a Pottery Barn-inspired space, blending vintage charm with modern elegance.
Foto di un atelier country di medie dimensioni con pareti bianche, pavimento in cemento, nessun camino, scrivania autoportante, travi a vista e pareti in perlinato
Foto di un atelier country di medie dimensioni con pareti bianche, pavimento in cemento, nessun camino, scrivania autoportante, travi a vista e pareti in perlinato
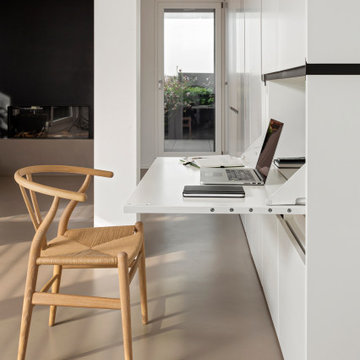
l'armadio a parete è disegnato su misura e contiene un angolo studio/lavoro con piano a ribalta che chiudendosi nasconde tutto.
Sedia Wishbone di Carl Hansen
Camino a gas sullo sfondo rivestito in lamiera nera.
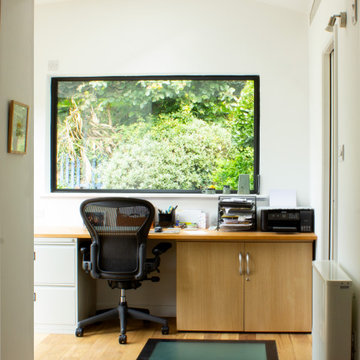
The Black Box is a carefully crafted architectural statement nestled in the Teign Valley.
Hidden in the Teign Valley, this unique architectural extension was carefully designed to sit within the conservation area, surrounded by listed buildings. This may not be the biggest project but there is a lot going on with this charred larch and zinc extension.

Contemporary designer office constructed in SE26 conservation area. Functional and stylish.
Immagine di un atelier contemporaneo di medie dimensioni con pareti bianche, scrivania autoportante, pavimento bianco, pavimento con piastrelle in ceramica, soffitto in perlinato e pannellatura
Immagine di un atelier contemporaneo di medie dimensioni con pareti bianche, scrivania autoportante, pavimento bianco, pavimento con piastrelle in ceramica, soffitto in perlinato e pannellatura
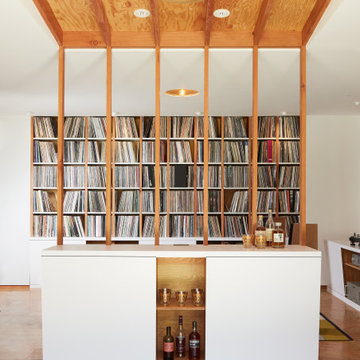
Foto di un piccolo atelier design con pareti bianche, pavimento in sughero, nessun camino, scrivania incassata, pavimento marrone, travi a vista e pareti in legno
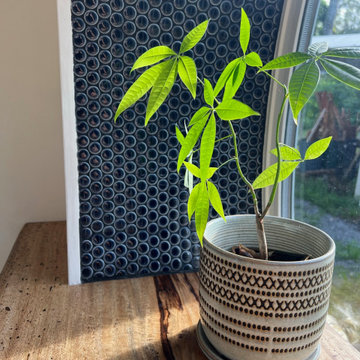
This portable custom home office add-on was inspired by the Oasis model with its 6' round windows (yes, there are two of them!). The Round windows are pushed out creating a space to span bar slab to sit at with a ledge for your feet and tile detailing. The other End is left open so you can lounge in the round window and use it as a reading nook.
The Office had 4 desk spaces, a flatscreen tv and a built-in couch with storage underneath and at it's sides. The end tables are part of the love-seat and serve as bookshelves and are sturdy enough to sit on. There is accent lighting and a 2x10" ledge that leads around the entire room- it is strong enough to be used as a library storing hundreds of books.
This office is built on an 8x20' trailer. paradisetinyhomes.com

Mrs C was looking for a cost effective solution for a garden office / room in order to move her massage and therapy work to her home, which also saves her a significant amount of money renting her current premises. Garden Retreat have the perfect solution, an all year round room creating a quite and personable environment for Mr C’s clients to be pampered and receive one to one treatments in a peaceful and tranquil space.
This contemporary garden building is constructed using an external cedar clad and bitumen paper to ensure any damp is kept out of the building. The walls are constructed using a 75mm x 38mm timber frame, 50mm Celotex and a 12mm inner lining grooved ply to finish the walls. The total thickness of the walls is 100mm which lends itself to all year round use. The floor is manufactured using heavy duty bearers, 75mm Celotex and a 15mm ply floor which comes with a laminated floor as standard and there are 4 options to choose from (September 2021 onwards) alternatively you can fit your own vinyl or carpet.
The roof is insulated and comes with an inner ply, metal roof covering, underfelt and internal spot lights or light panels. Within the electrics pack there is consumer unit, 3 brushed stainless steel double sockets and a switch. We also install sockets with built in USB charging points which is very useful and this building also has external spots (now standard September 2021) to light up the porch area.
This particular model is supplied with one set of 1200mm wide anthracite grey uPVC French doors and two 600mm full length side lights and a 600mm x 900mm uPVC casement window which provides a modern look and lots of light. The building is designed to be modular so during the ordering process you have the opportunity to choose where you want the windows and doors to be.
If you are interested in this design or would like something similar please do not hesitate to contact us for a quotation?
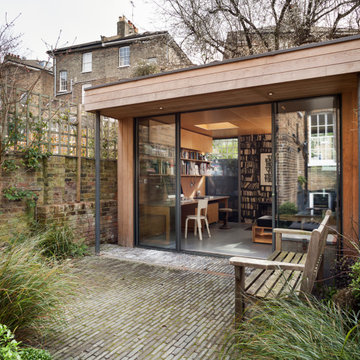
Ripplevale Grove is our monochrome and contemporary renovation and extension of a lovely little Georgian house in central Islington.
We worked with Paris-based design architects Lia Kiladis and Christine Ilex Beinemeier to delver a clean, timeless and modern design that maximises space in a small house, converting a tiny attic into a third bedroom and still finding space for two home offices - one of which is in a plywood clad garden studio.
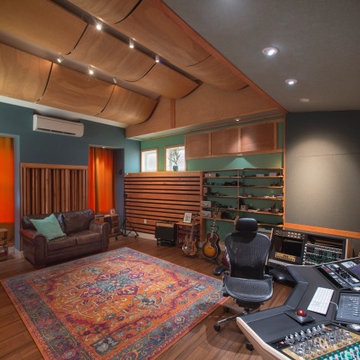
Foto di un atelier contemporaneo con pareti multicolore, pavimento in legno massello medio, scrivania incassata, pavimento marrone, soffitto a volta e soffitto in legno
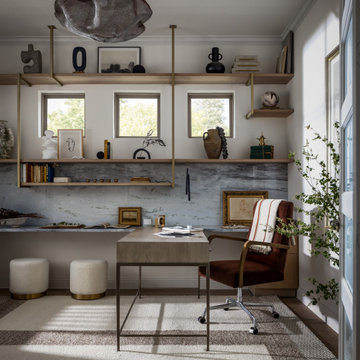
Though lovely, this new build was lacking personality. This work from home family needed a vision to transform their priority spaces into something that felt unique and deeply personal. Having relocated from California, they sought a home that truly represented their family's identity and catered to their lifestyle. With a blank canvas to work with, the design team had the freedom to create a space that combined interest, beauty, and high functionality. A home that truly represented who they are.
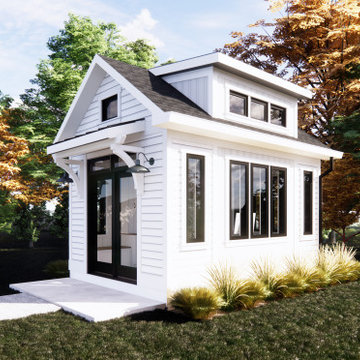
The NotShed is an economical solution to the need for high quality home office space. Designed as an accessory structure to compliment the primary residence.
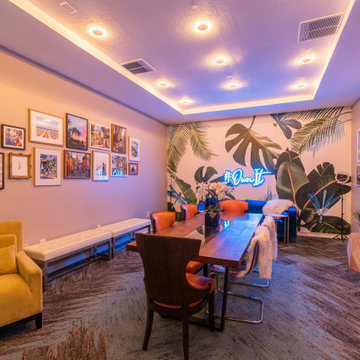
A laidback place to work, take photos, and make videos for a content creator that doubles as an entertaining space. The key to transforming the mood in a room is good lighting. These LED lights provide uplighting in a warm tone to lower the energy and it's also on a dimmer. And the custom neon lights make it vibey.
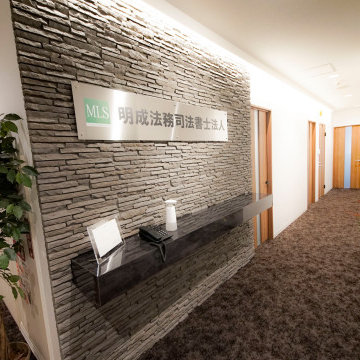
光沢のカウンターやステンレスのプレート等々、オフィスに足を運ばれたお客様に会社のイメージがひと目で伝わるようにと高級感あふれるシックな仕様に設計。また、床材や照明にもこだわりました。
Immagine di un atelier minimalista di medie dimensioni con pareti grigie, moquette, pavimento marrone, soffitto in carta da parati e pareti in mattoni
Immagine di un atelier minimalista di medie dimensioni con pareti grigie, moquette, pavimento marrone, soffitto in carta da parati e pareti in mattoni
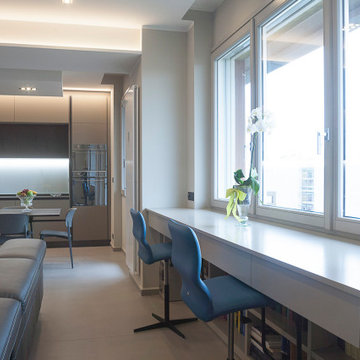
Nel grande serramento centrale con vista panoramica sulla città di Torino è stato realizzato su disegno dell'architetto un mobile sospeso di oltre 3 metri che funge da scrivania home office. E' dotato di ampie cassettiere sottobanco per riporre gli articoli da ufficio e i blocchi e le cartelle in lavorazione. Nella parte inferiore è stata ricavata una libreria di oltre 3 metri per riporre libri, dossier e inventari. Tutto il mobile è in grigio ral smaltato e satinato della tinta delle partei per integrarsi nel contesto senza risultare pesante visto le notevoli dimensioni
Atelier
4