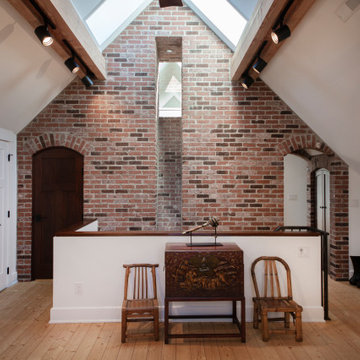Atelier con soffitto a volta
Filtra anche per:
Budget
Ordina per:Popolari oggi
121 - 140 di 149 foto
1 di 3
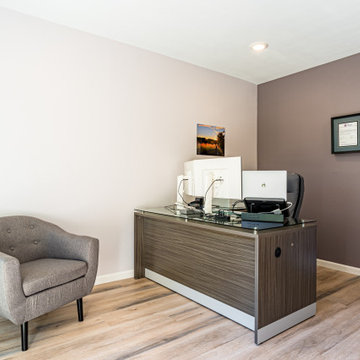
New construction of a room addition for home office use.
Idee per un piccolo atelier minimalista con pareti bianche, pavimento in compensato, scrivania autoportante, pavimento marrone, soffitto a volta e pannellatura
Idee per un piccolo atelier minimalista con pareti bianche, pavimento in compensato, scrivania autoportante, pavimento marrone, soffitto a volta e pannellatura
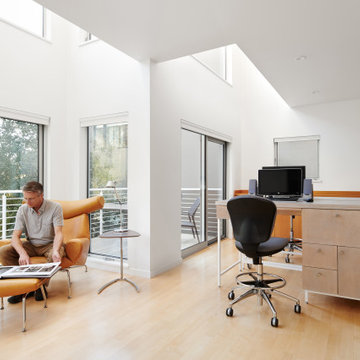
Modern Minimalist Design, Open and light filled home office
Foto di un grande atelier minimalista con pareti bianche, parquet chiaro, scrivania autoportante e soffitto a volta
Foto di un grande atelier minimalista con pareti bianche, parquet chiaro, scrivania autoportante e soffitto a volta
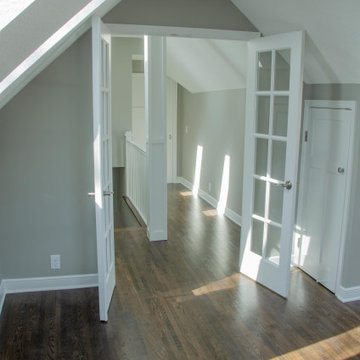
We Minnesotans understand that winters can be long, cold, and dark. Sunshine is a precious commodity in the middle of February. We designed the second-floor addition to let the sunshine in and make this the brightest room in the home.
Two skylights were added to the stair well, with three more in the new addition.
The second-floor landing was extended into the new space. Following the home’s existing architecture, this new 300 sq. ft. room features dormers with high-efficiency windows. Additional storage was created with several built-in closets in both the hallway and the addition.
These photos were taken in March. With all the skylights facing the South, you can imagine how bright this room will be year-round.
The remodeled staircase leads to the second floor and the new addition. The stair's risers, handrail, and banister are white, a master design detail that flows from the first floor to the second.
The stair treads and new room flooring are constructed with 1 ½ inch solid Red Oak, an excellent choice that soaks up sunshine and offers a complement to the light gray walls and white trim and accents.
I hate dusting. Doesn't everyone? The arrow above points to a place where dust can collect on mission-style railings, right at the crevice of the bottom of the stair railing. That severe crack makes it difficult to clean. On my projects (like the one above), the bottom rail straightens out and then connects to the banister at a right angle, eliminating the dust trap which is always hard to reach!
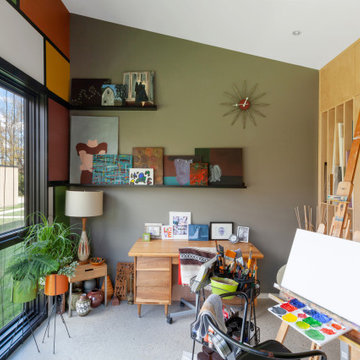
Art Studio features colorful walls and unique art + furnishings - Architect: HAUS | Architecture For Modern Lifestyles - Builder: WERK | Building Modern - Photo: HAUS
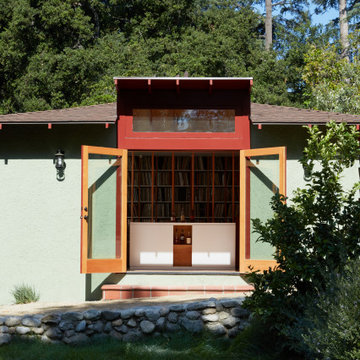
Our client had a 1930’s two car garage and a dream. He wanted a private light filled home office, enough space to have friends over to watch the game, storage for his record collection and a place to listen to music on the most impressive stereo we’ve ever seen. So we took on the challenge to design the ultimate man cave: we peeled away layers of the wall and folded them into casework - a workstation with drawers, record shelving with storage below for less aesthetic items, a credenza with a coffee setup and requisite bourbon collection, and a cabinet devoted to cleaning and preserving records. We peeled up the roof as well creating a new entry and views out into the bucolic garden. The addition of a full bathroom and comfy couch make this the perfect place to chill…with or without Netflix.
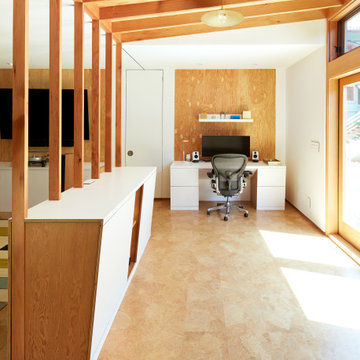
Our client had a 1930’s two car garage and a dream. He wanted a private light filled home office, enough space to have friends over to watch the game, storage for his record collection and a place to listen to music on the most impressive stereo we’ve ever seen. So we took on the challenge to design the ultimate man cave: we peeled away layers of the wall and folded them into casework - a workstation with drawers, record shelving with storage below for less aesthetic items, a credenza with a coffee setup and requisite bourbon collection, and a cabinet devoted to cleaning and preserving records. We peeled up the roof as well creating a new entry and views out into the bucolic garden. The addition of a full bathroom and comfy couch make this the perfect place to chill…with or without Netflix.
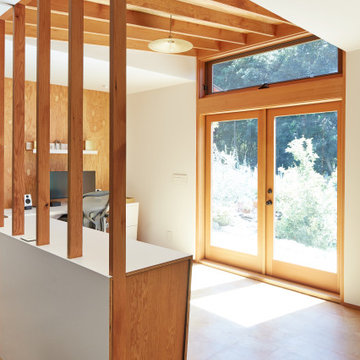
Our client had a 1930’s two car garage and a dream. He wanted a private light filled home office, enough space to have friends over to watch the game, storage for his record collection and a place to listen to music on the most impressive stereo we’ve ever seen. So we took on the challenge to design the ultimate man cave: we peeled away layers of the wall and folded them into casework - a workstation with drawers, record shelving with storage below for less aesthetic items, a credenza with a coffee setup and requisite bourbon collection, and a cabinet devoted to cleaning and preserving records. We peeled up the roof as well creating a new entry and views out into the bucolic garden. The addition of a full bathroom and comfy couch make this the perfect place to chill…with or without Netflix.
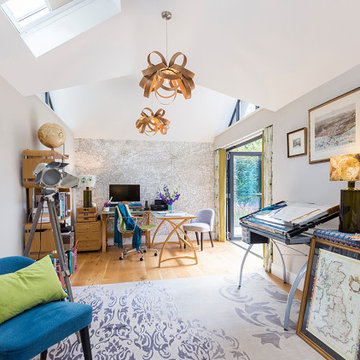
This element of the build was an extension, giving room for an office and shower room. This meant that the room could also be used as an extra guest room, au pair suite or granny annex. The colours were kept light and calm, picking up colours from the garden, which is in full view through the bi-fold doors.
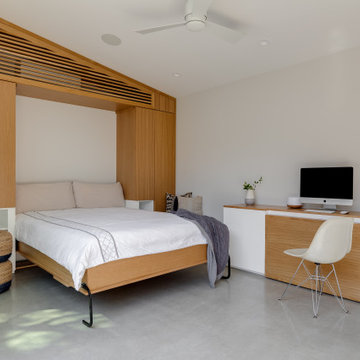
Esempio di un piccolo atelier design con pareti bianche, pavimento in cemento, scrivania incassata, pavimento grigio, soffitto a volta e pannellatura
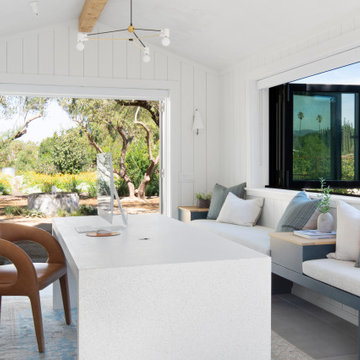
ADU office
---
Location: Santa Ynez, CA // Type: Remodel & New Construction // Architect: Salt Architect // Designer: Rita Chan Interiors // Lanscape: Bosky // #RanchoRefugioSY
---
Featured in Sunset, Domino, Remodelista, Modern Luxury Interiors
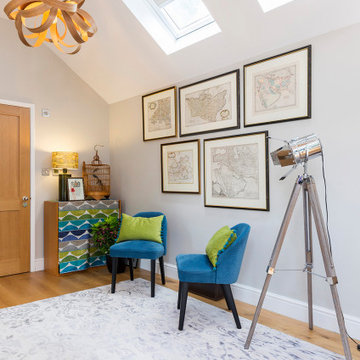
This element of the build was an extension, giving room for an office and shower room. This meant that the room could also be used as an extra guest room, au pair suite or granny annex. The colours were kept light and calm, picking up colours from the garden, which is in full view through the bi-fold doors.
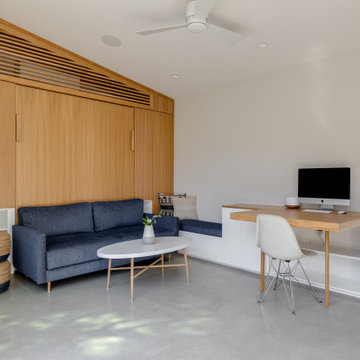
Immagine di un piccolo atelier minimal con pareti bianche, pavimento in cemento, scrivania incassata, pavimento grigio e soffitto a volta
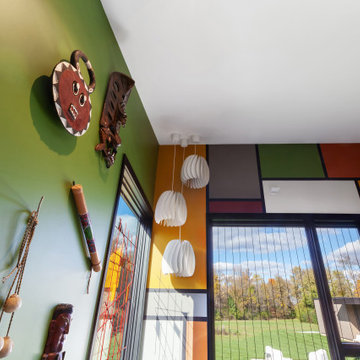
Art Studio features colorful walls and unique art + furnishings - Architect: HAUS | Architecture For Modern Lifestyles - Builder: WERK | Building Modern - Photo: HAUS
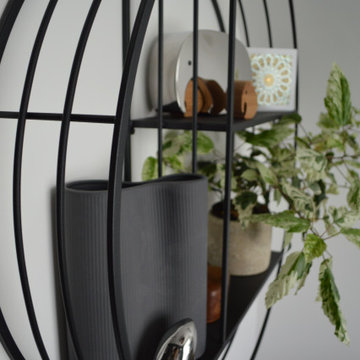
Idee per un piccolo atelier moderno con pareti nere, moquette, nessun camino, scrivania autoportante, pavimento beige, soffitto a volta e pannellatura
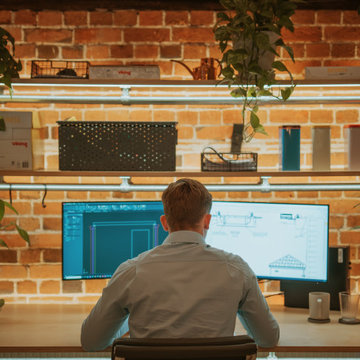
Immagine di un piccolo atelier minimalista con pareti multicolore, parquet chiaro, scrivania incassata, pavimento marrone, soffitto a volta e pareti in mattoni
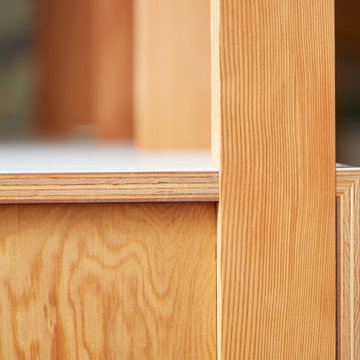
Our client had a 1930’s two car garage and a dream. He wanted a private light filled home office, enough space to have friends over to watch the game, storage for his record collection and a place to listen to music on the most impressive stereo we’ve ever seen. So we took on the challenge to design the ultimate man cave: we peeled away layers of the wall and folded them into casework - a workstation with drawers, record shelving with storage below for less aesthetic items, a credenza with a coffee setup and requisite bourbon collection, and a cabinet devoted to cleaning and preserving records. We peeled up the roof as well creating a new entry and views out into the bucolic garden. The addition of a full bathroom and comfy couch make this the perfect place to chill…with or without Netflix.
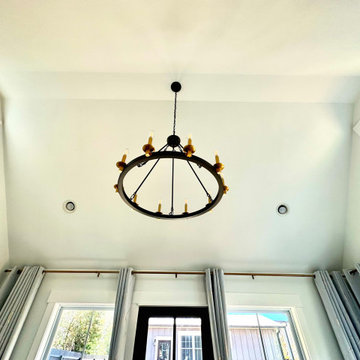
Home Office with wagon wheel chandelier
Esempio di un piccolo atelier american style con scrivania autoportante e soffitto a volta
Esempio di un piccolo atelier american style con scrivania autoportante e soffitto a volta
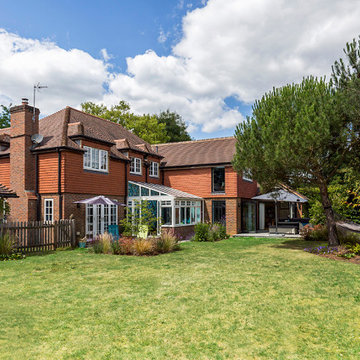
This element of the build was an extension, giving room for an office and shower room. This meant that the room could also be used as an extra guest room, au pair suite or granny annex. The colours were kept light and calm, picking up colours from the garden, which is in full view through the bi-fold doors.
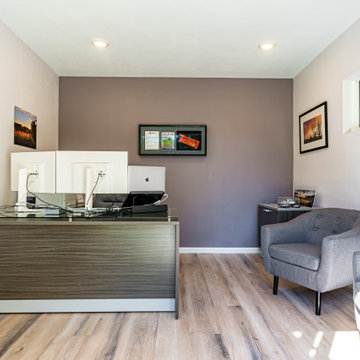
New construction of a room addition for home office use.
Foto di un piccolo atelier moderno con pareti bianche, pavimento in compensato, scrivania autoportante, pavimento marrone, soffitto a volta e pannellatura
Foto di un piccolo atelier moderno con pareti bianche, pavimento in compensato, scrivania autoportante, pavimento marrone, soffitto a volta e pannellatura
Atelier con soffitto a volta
7
