Atelier con pareti bianche
Filtra anche per:
Budget
Ordina per:Popolari oggi
81 - 100 di 3.458 foto
1 di 3

Esempio di un ampio atelier industriale con pareti bianche, moquette, scrivania autoportante, pavimento nero, travi a vista e carta da parati
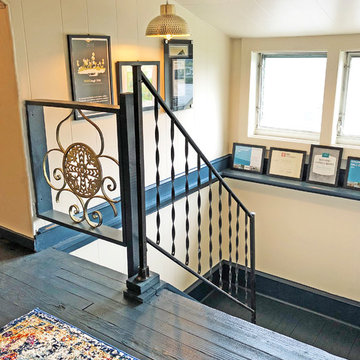
Immagine di un atelier contemporaneo di medie dimensioni con pareti bianche, pavimento in legno verniciato, scrivania autoportante e pavimento blu
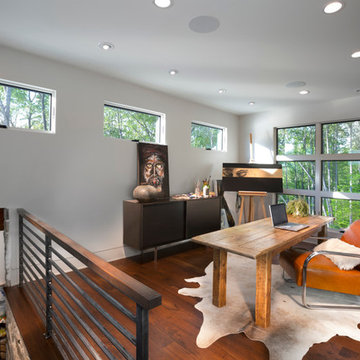
Tim Burleson
Idee per un atelier design di medie dimensioni con pareti bianche, pavimento in legno massello medio, scrivania autoportante e pavimento marrone
Idee per un atelier design di medie dimensioni con pareti bianche, pavimento in legno massello medio, scrivania autoportante e pavimento marrone
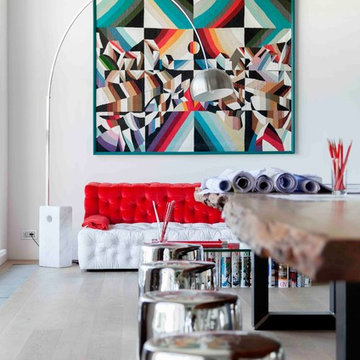
На протяжении 15 лет офис компании "Дизайн-интерьер проект" Михаила и Дмитрия Ганевичей, которая занимается дизайном частных и общественных интерьеров, располагался в Центральном доме архитектора, старом особняке в самом центре Москвы.
Но обстоятельства сложились так, что дизайнерскому бюро пришлось в спешном порядке покинуть комнаты с бордовыми стенами и классической мебелью в Гранатном переулке и искать себе новый офис.
Открытое пространство с шестиметровыми потолками, старыми кирпичными стенами и большими окнами обнаружилось в недавно реконструированном бизнес-центре в районе "Павелецкой". Раньше здесь были цеха ткацкой фабрики, в наследство от которых дизайнерам достались массивные металлические балки, колонны и кровля.
Переезд предоставил компании прекрасную возможность кардинально изменить рабочее пространство, с нуля спроектировав совершенно иное помещение. Сейчас офис "Дизайн-интерьер проекта" – это светлый двухъярусный лофт по проекту владельцев бюро, где легко дышится и работается.
Полностью отказываться от атмосферы старого офиса не хотелось: сотрудники и клиенты дизайн-студии к ней за столько лет уже привыкли. Так что дизайнерами было принято соломоново решение в буквальном смысле забрать часть прежнего интерьера с собой в новый офис.
Идея интеграции викторианского интерьера с бордовыми стенами, классической английской деревянной мебелью и светильниками в совершенно белый интерьер возникла практически сразу. Так посреди светлого общего рабочего пространства за прозрачными стенами появилась переговорная комната – все те же темно-бордовые стены, солидная классическая мебель из дерева и хрустальная люстра.
На остальной территории офиса царствует современный интерьерный дизайн. Особая гордость и центр всего интерьера – пятиметровый рабочий стол из цельного куска новозеландского дерева KAURI , которому более 47 000 лет. Чтобы поднять его в офис, пришлось временно демонтировать окна и привлечь к работе строительные краны, манипуляторы и несколько альпинистов. Но результат стоил того.
Журнальный столик AD дизайнеры придумали сами. Ножкой стеклянной столешнице служат несколько десятков номеров журнала, набор которых регулярно обновляется.
Из Центрального дома архитектора в новый офис переехало много старой мебели, но теперь ее не узнать. Классические стулья, столы и деревянные "буазери" дизайнеры перекрасили в белый и раскидали по офису.
авторы: Михаил и Дмитрий Ганевич
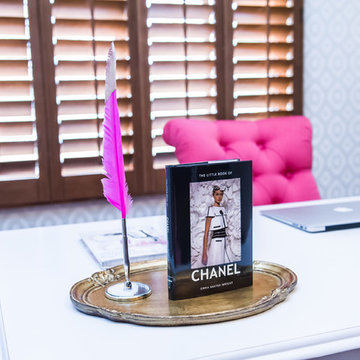
Red Egg Design Group | Fashion Inspired Pink, Zebra and Gold Home Office. | Courtney Lively Photography
Esempio di un grande atelier moderno con pareti bianche, parquet scuro e scrivania autoportante
Esempio di un grande atelier moderno con pareti bianche, parquet scuro e scrivania autoportante
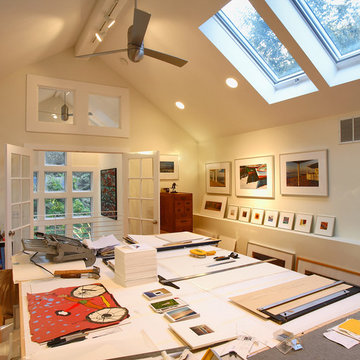
olson photographic
Immagine di un grande atelier contemporaneo con pareti bianche, pavimento in legno massello medio e nessun camino
Immagine di un grande atelier contemporaneo con pareti bianche, pavimento in legno massello medio e nessun camino
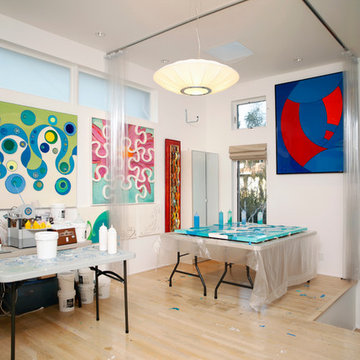
Dave Teel Photography
Idee per un atelier contemporaneo con pareti bianche e parquet chiaro
Idee per un atelier contemporaneo con pareti bianche e parquet chiaro
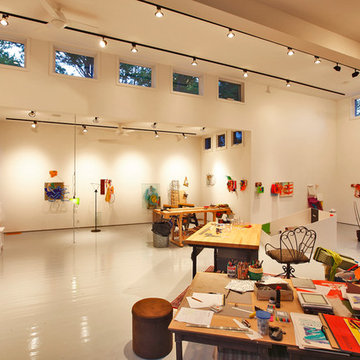
Olson Photographic, LLC
Idee per un atelier minimalista con pareti bianche, scrivania autoportante e pavimento bianco
Idee per un atelier minimalista con pareti bianche, scrivania autoportante e pavimento bianco
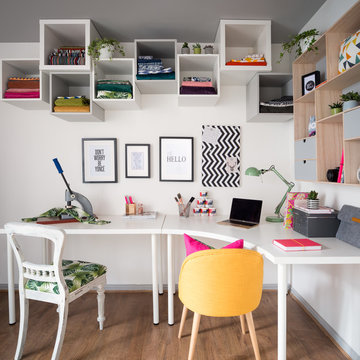
Zac and Zac Photography
Esempio di un atelier boho chic di medie dimensioni con pareti bianche, pavimento in laminato, nessun camino, scrivania autoportante e pavimento marrone
Esempio di un atelier boho chic di medie dimensioni con pareti bianche, pavimento in laminato, nessun camino, scrivania autoportante e pavimento marrone
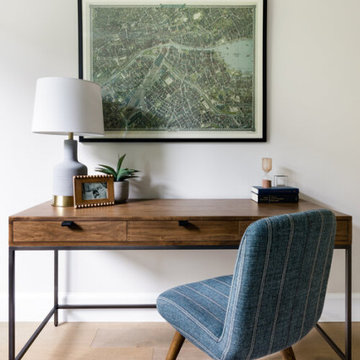
When this young family approached us, they had just bought a beautiful new build atop Clyde Hill with a mix of craftsman and modern farmhouse vibes. Since this family had lived abroad for the past few years, they were moving back to the States without any furnishings and needed to start fresh. With a dog and a growing family, durability was just as important as the overall aesthetic. We curated pieces to add warmth and style while ensuring performance fabrics and kid-proof selections were present in every space. The result was a family-friendly home that didn't have to sacrifice style.
---
Project designed by interior design studio Kimberlee Marie Interiors. They serve the Seattle metro area including Seattle, Bellevue, Kirkland, Medina, Clyde Hill, and Hunts Point.
For more about Kimberlee Marie Interiors, see here: https://www.kimberleemarie.com/
To learn more about this project, see here
https://www.kimberleemarie.com/clyde-hill-home

Our Denver studio designed the office area for the Designer Showhouse, and it’s all about female empowerment. Our design language expresses a powerful, well-traveled woman who is also the head of a family and creates subtle, calm strength and harmony. The decor used to achieve the idea is a medley of color, patterns, sleek furniture, and a built-in library that is busy, chaotic, and yet calm and organized.
---
Project designed by Denver, Colorado interior designer Margarita Bravo. She serves Denver as well as surrounding areas such as Cherry Hills Village, Englewood, Greenwood Village, and Bow Mar.
For more about MARGARITA BRAVO, click here: https://www.margaritabravo.com/
To learn more about this project, click here:
https://www.margaritabravo.com/portfolio/denver-office-design-woman/
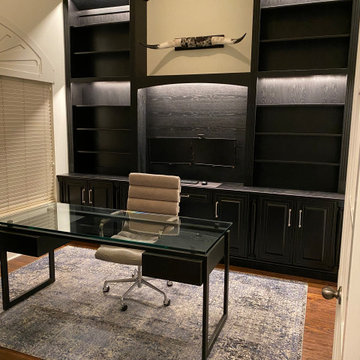
The perfect match & fit to this clients space for the Home Office. The closed door storage below had a combination of file drawer, slide-outs for a printer & paper shredder, lockable storage, adjustable shelving and an integrated power plug in the desk drawer. The dual monitors swivel on their mounts on the wall. The open shelving is adjustable as well. Fluted casing on the tall uppers, the subtle arch and the table posts integrated into the design below add the final personal touches. Although the stain was very dark, their choice of White Oak material allowed the natural beauty of the grain to show through. Very elegant piece!
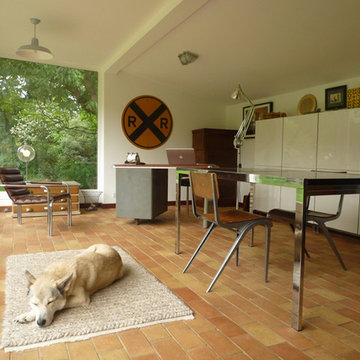
An interior shot of this family home's new addition of an office space. Eclectic personal treasures really give this room an inviting, interesting feel.
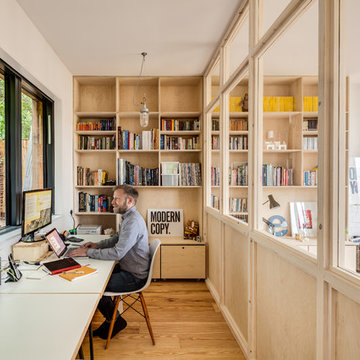
Simon Maxwell
Ispirazione per un atelier nordico di medie dimensioni con pareti bianche, parquet chiaro, stufa a legna, cornice del camino in mattoni, scrivania incassata e pavimento marrone
Ispirazione per un atelier nordico di medie dimensioni con pareti bianche, parquet chiaro, stufa a legna, cornice del camino in mattoni, scrivania incassata e pavimento marrone
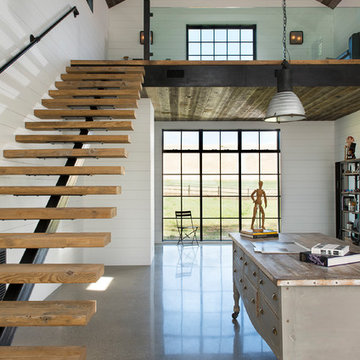
LongViews Studio
Foto di un ampio atelier minimalista con pareti bianche, pavimento in cemento e pavimento grigio
Foto di un ampio atelier minimalista con pareti bianche, pavimento in cemento e pavimento grigio
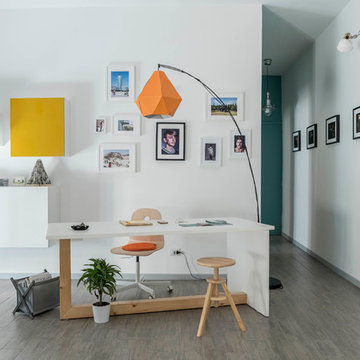
claudia messana
Idee per un atelier nordico di medie dimensioni con pareti bianche, pavimento in gres porcellanato e scrivania autoportante
Idee per un atelier nordico di medie dimensioni con pareti bianche, pavimento in gres porcellanato e scrivania autoportante
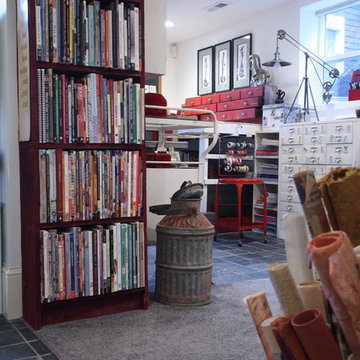
Teness Herman Photography
Immagine di un ampio atelier industriale con pareti bianche, pavimento in cemento, nessun camino e scrivania autoportante
Immagine di un ampio atelier industriale con pareti bianche, pavimento in cemento, nessun camino e scrivania autoportante
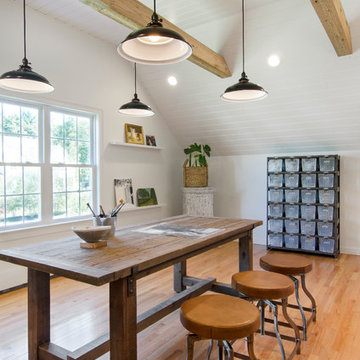
Photo Credit: Tamara Flanagan
Idee per un grande atelier country con pareti bianche, pavimento in legno massello medio, nessun camino e scrivania autoportante
Idee per un grande atelier country con pareti bianche, pavimento in legno massello medio, nessun camino e scrivania autoportante
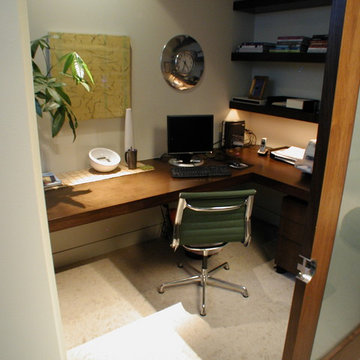
Esempio di un piccolo atelier minimalista con pareti bianche, scrivania incassata e nessun camino
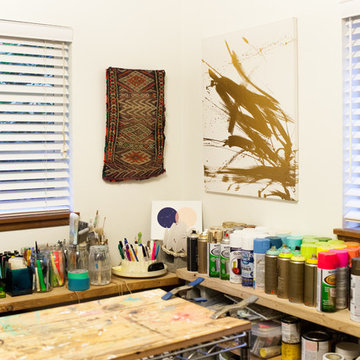
Photo: A Darling Felicity Photography © 2015 Houzz
Esempio di un piccolo atelier american style con pareti bianche, pavimento in legno massello medio e scrivania autoportante
Esempio di un piccolo atelier american style con pareti bianche, pavimento in legno massello medio e scrivania autoportante
Atelier con pareti bianche
5