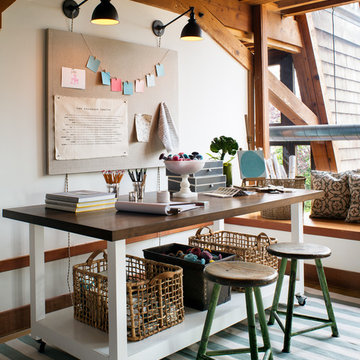Atelier con pareti bianche
Filtra anche per:
Budget
Ordina per:Popolari oggi
41 - 60 di 3.456 foto
1 di 3
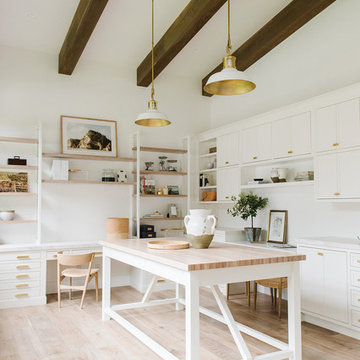
Immagine di un grande atelier classico con pareti bianche, parquet chiaro, scrivania incassata e pavimento beige

Aaron Leitz
Idee per un atelier chic con pareti bianche, pavimento in legno massello medio, stufa a legna, cornice del camino in mattoni, scrivania autoportante e pavimento marrone
Idee per un atelier chic con pareti bianche, pavimento in legno massello medio, stufa a legna, cornice del camino in mattoni, scrivania autoportante e pavimento marrone
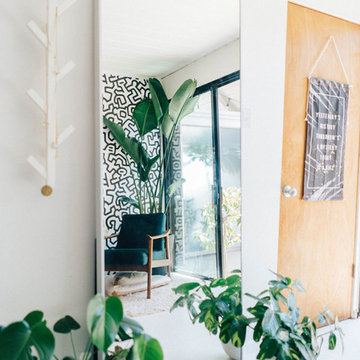
GoFitJo, Encarnacion Photography
Foto di un atelier eclettico di medie dimensioni con pareti bianche, scrivania autoportante e pavimento bianco
Foto di un atelier eclettico di medie dimensioni con pareti bianche, scrivania autoportante e pavimento bianco
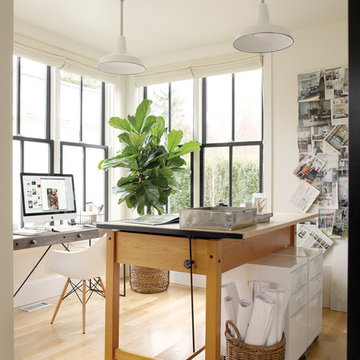
Immagine di un piccolo atelier minimalista con pareti bianche, parquet chiaro, nessun camino, scrivania autoportante e pavimento beige
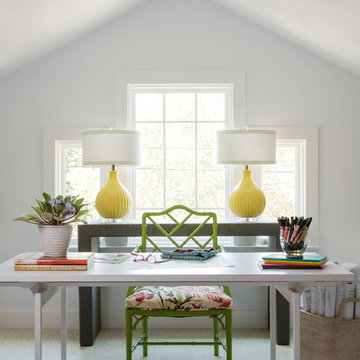
Esempio di un atelier boho chic di medie dimensioni con pareti bianche, moquette, scrivania autoportante, pavimento bianco e nessun camino
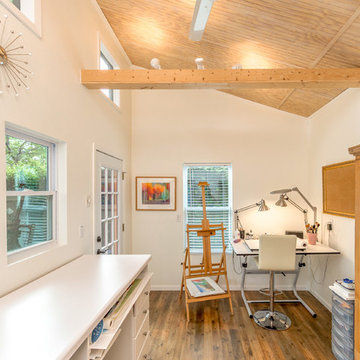
Esempio di un piccolo atelier scandinavo con pareti bianche, pavimento in laminato, camino ad angolo, scrivania incassata e pavimento marrone
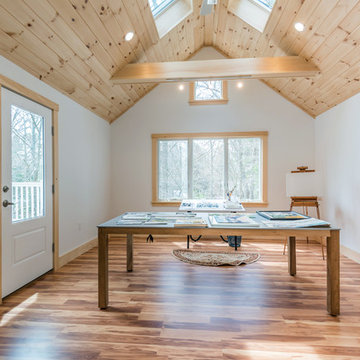
Ispirazione per un atelier design di medie dimensioni con pareti bianche, pavimento in legno massello medio, scrivania autoportante e pavimento marrone
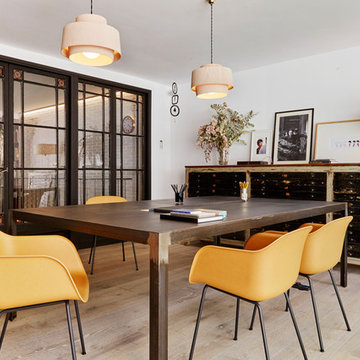
Mesa en hierro y sillas Fiber de Muuto
Esempio di un atelier industriale con pareti bianche, parquet chiaro, nessun camino e scrivania autoportante
Esempio di un atelier industriale con pareti bianche, parquet chiaro, nessun camino e scrivania autoportante
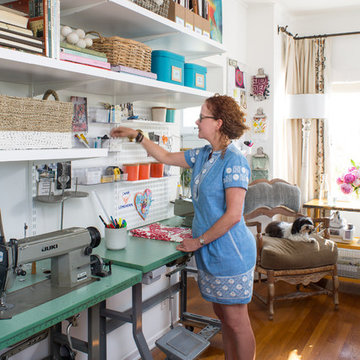
A charming 1920s Los Angeles home serves as a place of business, and the guest room doubles as a work studio.
Elfa utility boards, shelving and storage containers from The Container Store were the perfect solution for tools, keeping them visible and accessible above the workspace instead of piled on top of it.
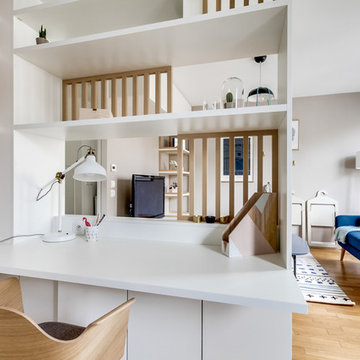
Atelier Germain
Immagine di un piccolo atelier nordico con pareti bianche, parquet chiaro e scrivania incassata
Immagine di un piccolo atelier nordico con pareti bianche, parquet chiaro e scrivania incassata
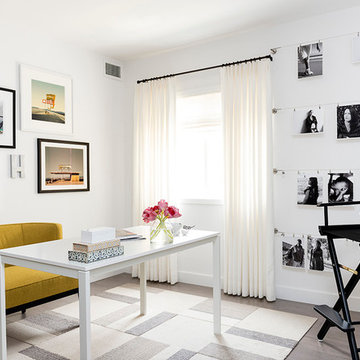
DESIGN BUILD REMODEL | Home Office Transformation | FOUR POINT DESIGN BUILD INC.
This space was once a child's bedroom and now doubles as a professional home photography post production office and a dressing room for graceful ballerinas!
This completely transformed 3,500+ sf family dream home sits atop the gorgeous hills of Calabasas, CA and celebrates the strategic and eclectic merging of contemporary and mid-century modern styles with the earthy touches of a world traveler!
AS SEEN IN Better Homes and Gardens | BEFORE & AFTER | 10 page feature and COVER | Spring 2016
To see more of this fantastic transformation, watch for the launch of our NEW website and blog THE FOUR POINT REPORT, where we celebrate this and other incredible design build journey! Launching September 2016.
Photography by Riley Jamison
#ballet #photography #remodel #LAinteriordesigner #builder #dreamproject #oneinamillion
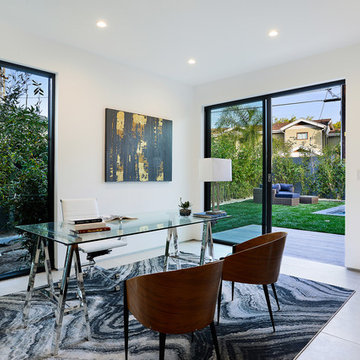
Foto di un atelier design di medie dimensioni con pareti bianche, pavimento in gres porcellanato, nessun camino, scrivania autoportante e pavimento beige
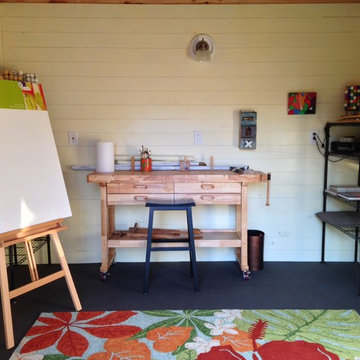
Judy Turner
Esempio di un piccolo atelier american style con pareti bianche, pavimento in cemento, nessun camino, scrivania autoportante e pavimento nero
Esempio di un piccolo atelier american style con pareti bianche, pavimento in cemento, nessun camino, scrivania autoportante e pavimento nero

Olson Photographic, LLC
Foto di un ampio atelier minimalista con pareti bianche, pavimento in legno verniciato e pavimento bianco
Foto di un ampio atelier minimalista con pareti bianche, pavimento in legno verniciato e pavimento bianco
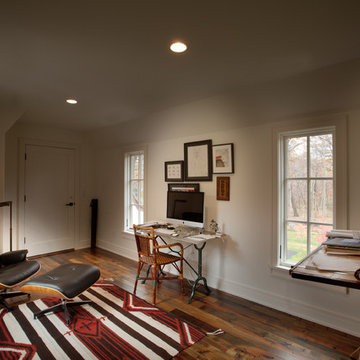
Photo by Phillip Mueller
Foto di un atelier chic con pareti bianche, parquet scuro e scrivania autoportante
Foto di un atelier chic con pareti bianche, parquet scuro e scrivania autoportante
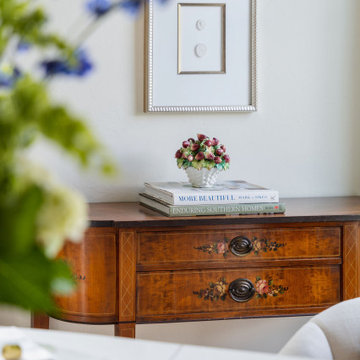
Esempio di un piccolo atelier classico con pareti bianche, parquet chiaro e scrivania autoportante
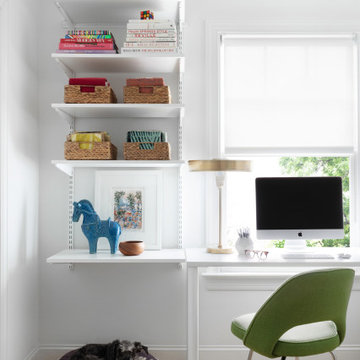
Photography: Rustic White
Foto di un atelier contemporaneo di medie dimensioni con pareti bianche, parquet chiaro e scrivania autoportante
Foto di un atelier contemporaneo di medie dimensioni con pareti bianche, parquet chiaro e scrivania autoportante
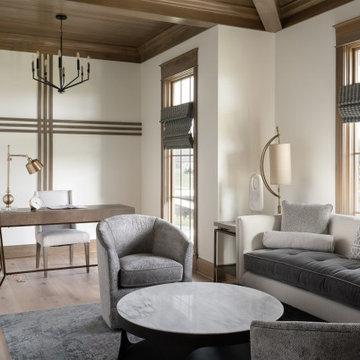
A neutral color palette punctuated by warm wood tones and large windows create a comfortable, natural environment that combines casual southern living with European coastal elegance. The 10-foot tall pocket doors leading to a covered porch were designed in collaboration with the architect for seamless indoor-outdoor living. Decorative house accents including stunning wallpapers, vintage tumbled bricks, and colorful walls create visual interest throughout the space. Beautiful fireplaces, luxury furnishings, statement lighting, comfortable furniture, and a fabulous basement entertainment area make this home a welcome place for relaxed, fun gatherings.
---
Project completed by Wendy Langston's Everything Home interior design firm, which serves Carmel, Zionsville, Fishers, Westfield, Noblesville, and Indianapolis.
For more about Everything Home, click here: https://everythinghomedesigns.com/
To learn more about this project, click here:
https://everythinghomedesigns.com/portfolio/aberdeen-living-bargersville-indiana/
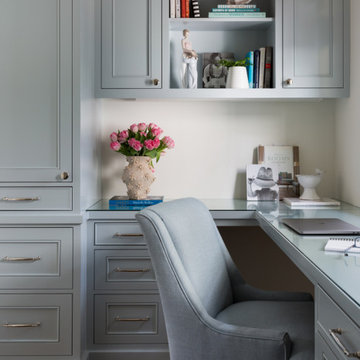
Our La Cañada studio juxtaposed the historic architecture of this home with contemporary, Spanish-style interiors. It features a contrasting palette of warm and cool colors, printed tilework, spacious layouts, high ceilings, metal accents, and lots of space to bond with family and entertain friends.
---
Project designed by Courtney Thomas Design in La Cañada. Serving Pasadena, Glendale, Monrovia, San Marino, Sierra Madre, South Pasadena, and Altadena.
For more about Courtney Thomas Design, click here: https://www.courtneythomasdesign.com/
To learn more about this project, click here:
https://www.courtneythomasdesign.com/portfolio/contemporary-spanish-style-interiors-la-canada/
Atelier con pareti bianche
3
