Atelier bianco
Filtra anche per:
Budget
Ordina per:Popolari oggi
161 - 180 di 1.467 foto
1 di 3
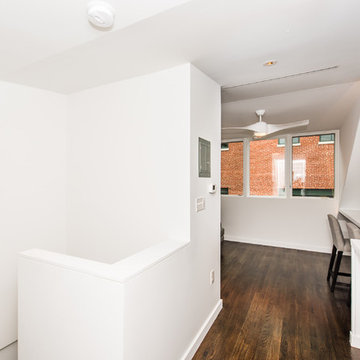
Finecraft Contractors, Inc.
Susie Soleimani photography
Idee per un piccolo atelier minimalista con pareti bianche, parquet scuro e scrivania incassata
Idee per un piccolo atelier minimalista con pareti bianche, parquet scuro e scrivania incassata
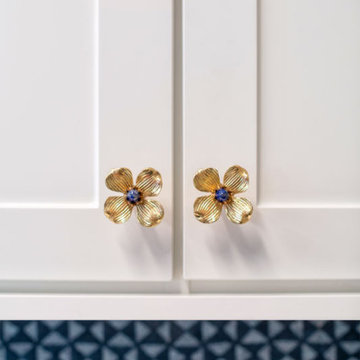
Our Pasadena studio transformed this 1908 carriage house for our clients, a husband-and-wife team who own a leading Family Law practice in Pasadena. We created an inspiring workspace that doubles as a craft area, promising to boost energy and promote relaxation. We started with Thibaut's eye-catching Dynasty collection wallcovering, which served as an inspiration for the space and satisfied the client's love of mood-boosting color. Charming floral-inspired hardware from Modern Matter (with original roots as a jewelry atelier) serves as a nod to the client's love of fine detail and complements the room's botanical wallcovering. We also carved out a dedicated jewelry-making area, which serves as a relaxing break from day-to-day pressures. Built-in desks, cabinets, and tall storage from California Closets make organizing a breeze. At the same time, plants, improved LED lighting, a music system, and vibrant colors enhance the space's mood-boosting benefits promoting creativity, focus, and energy – a perfect antidote to a hectic digital lifestyle.
---
Project designed by Pasadena interior design studio Soul Interiors Design. They serve Pasadena, San Marino, La Cañada Flintridge, Sierra Madre, Altadena, and surrounding areas.
For more about Soul Interiors Design, click here: https://www.soulinteriorsdesign.com/
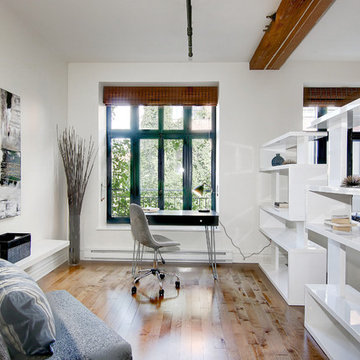
Idee per un piccolo atelier minimal con pareti bianche, pavimento in legno massello medio, camino classico, cornice del camino in intonaco, scrivania autoportante e pavimento marrone
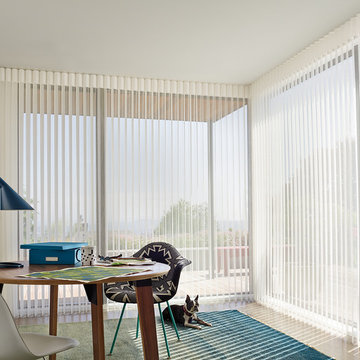
Ispirazione per un atelier contemporaneo di medie dimensioni con pareti bianche, pavimento in gres porcellanato, nessun camino e scrivania autoportante
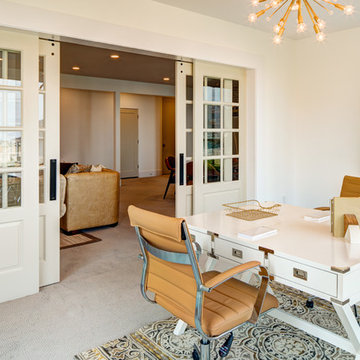
Esempio di un atelier shabby-chic style di medie dimensioni con pareti grigie, moquette, scrivania autoportante e pavimento beige
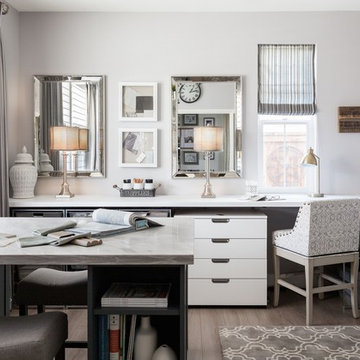
Kat Alves Photography
Esempio di un atelier chic di medie dimensioni con pareti grigie, pavimento in laminato e scrivania incassata
Esempio di un atelier chic di medie dimensioni con pareti grigie, pavimento in laminato e scrivania incassata
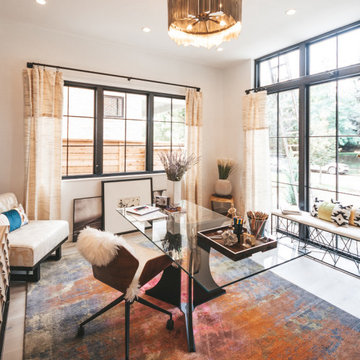
Our Denver studio designed the office area for the Designer Showhouse, and it’s all about female empowerment. Our design language expresses a powerful, well-traveled woman who is also the head of a family and creates subtle, calm strength and harmony. The decor used to achieve the idea is a medley of color, patterns, sleek furniture, and a built-in library that is busy, chaotic, and yet calm and organized.
---
Project designed by Denver, Colorado interior designer Margarita Bravo. She serves Denver as well as surrounding areas such as Cherry Hills Village, Englewood, Greenwood Village, and Bow Mar.
For more about MARGARITA BRAVO, click here: https://www.margaritabravo.com/
To learn more about this project, click here:
https://www.margaritabravo.com/portfolio/denver-office-design-woman/
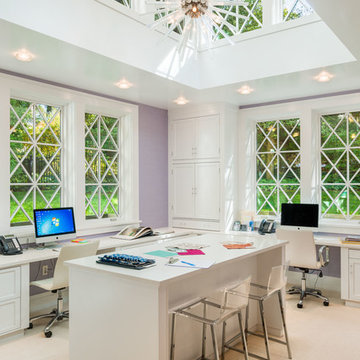
Tom Crane Photography
Esempio di un atelier tradizionale con pareti viola, moquette, scrivania incassata e pavimento beige
Esempio di un atelier tradizionale con pareti viola, moquette, scrivania incassata e pavimento beige
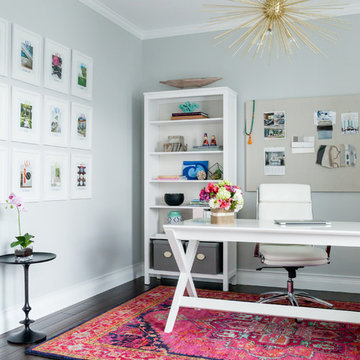
Teresa Robertson / Robertson & Co. Photography
Esempio di un atelier boho chic di medie dimensioni con pareti grigie, parquet scuro, nessun camino, scrivania autoportante e pavimento marrone
Esempio di un atelier boho chic di medie dimensioni con pareti grigie, parquet scuro, nessun camino, scrivania autoportante e pavimento marrone
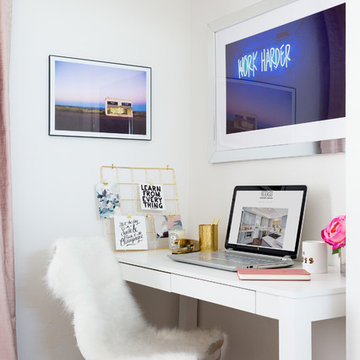
Amy Bartlam
Foto di un piccolo atelier nordico con pareti bianche, moquette, nessun camino, scrivania autoportante e pavimento grigio
Foto di un piccolo atelier nordico con pareti bianche, moquette, nessun camino, scrivania autoportante e pavimento grigio
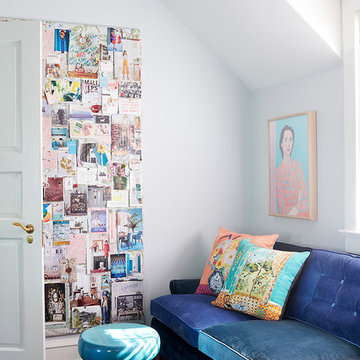
Esempio di un atelier boho chic di medie dimensioni con pareti grigie, pavimento in legno massello medio, nessun camino, scrivania autoportante e pavimento marrone
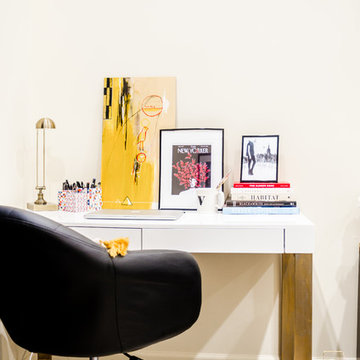
Esempio di un atelier bohémian di medie dimensioni con pareti beige, parquet scuro, scrivania autoportante e pavimento marrone
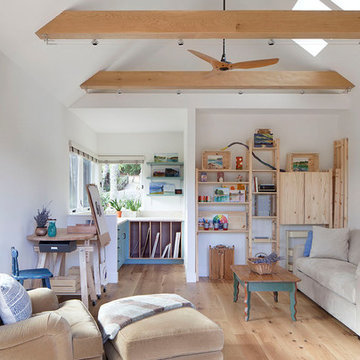
Photos in Wonderland
Ispirazione per un atelier country con pareti bianche, pavimento in legno massello medio, scrivania incassata e pavimento marrone
Ispirazione per un atelier country con pareti bianche, pavimento in legno massello medio, scrivania incassata e pavimento marrone
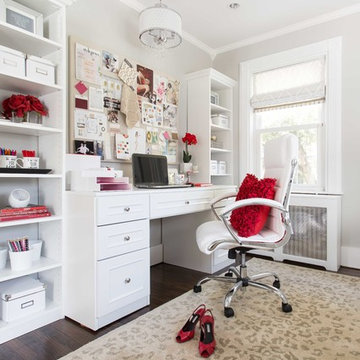
Jeanne Campana Design Home Office
www.jeannecampanadesign.com
Idee per un atelier tradizionale di medie dimensioni con pareti grigie, parquet scuro, nessun camino e scrivania incassata
Idee per un atelier tradizionale di medie dimensioni con pareti grigie, parquet scuro, nessun camino e scrivania incassata
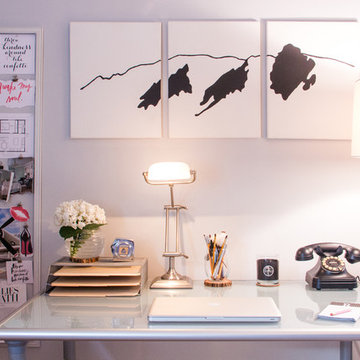
A home office is created opposite the bed. A counter-height stool with an adjustable height desk gives a grand look to the space. Artwork and a bulletin board allows for the work space to be more integrated into the bedroom.
Photo: Rebecca Quandt
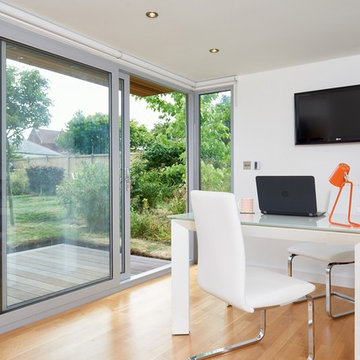
Spacious and airy contemporay garden office, oak flooring, underfloor heating. Designed and built by eDEN Garden Rooms
Ispirazione per un piccolo atelier design con pareti bianche e scrivania autoportante
Ispirazione per un piccolo atelier design con pareti bianche e scrivania autoportante
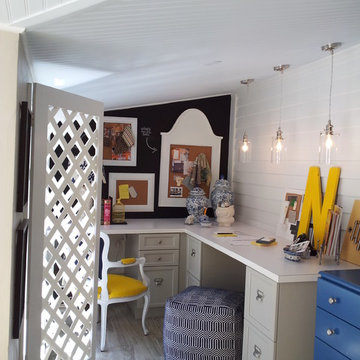
Porch converted to house a home office and mud room. Old traditional house with original siding on back wall. Black board wall on far end and vinyl plank flooring for durability while maintaining the access to the basement through a floor door.
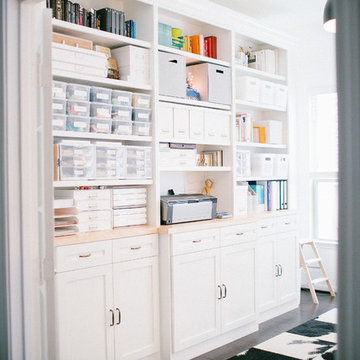
Photo: Kimberly Chau
For this home studio space for a very creative graphic designer and maker, she really wanted an all white space that should could then layer with color. Besides the color, she needed storage, since the room had none built in. So, I designed a built in cabinet that could store lots of art supplies and a large printer. She already had a desk with a birch finish that she wanted to use, so I included a birch counter in the all-white design of the built in to tie both pieces together. We selected the black light fixture and black and white cow print floor tiles for some additional interest. Finally, she layered in lots of color on the shelves and above her desk.
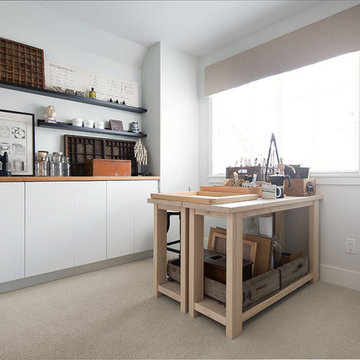
Broda Photography
Immagine di un atelier tradizionale di medie dimensioni con pareti bianche e moquette
Immagine di un atelier tradizionale di medie dimensioni con pareti bianche e moquette
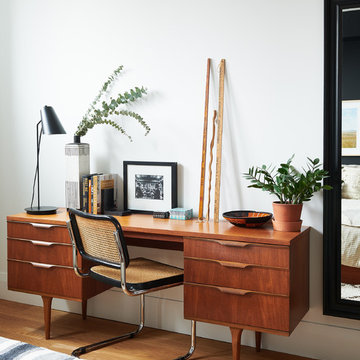
Photo Credit to Alex Lukey
Ispirazione per un atelier design di medie dimensioni con pareti bianche, pavimento in legno massello medio, scrivania autoportante, pavimento marrone e nessun camino
Ispirazione per un atelier design di medie dimensioni con pareti bianche, pavimento in legno massello medio, scrivania autoportante, pavimento marrone e nessun camino
Atelier bianco
9