Atelier bianco
Filtra anche per:
Budget
Ordina per:Popolari oggi
101 - 120 di 1.467 foto
1 di 3
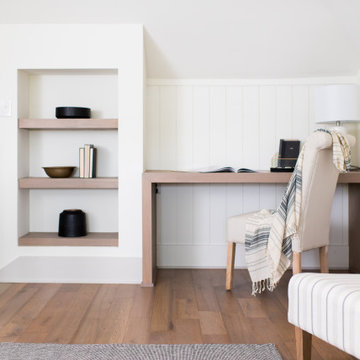
Idee per un atelier tradizionale di medie dimensioni con pavimento in legno massello medio, scrivania incassata, pavimento marrone e pareti in perlinato
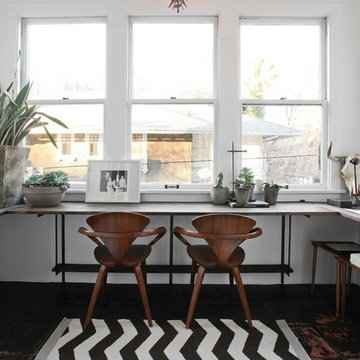
Immagine di un atelier di medie dimensioni con pareti bianche, pavimento con piastrelle in ceramica, nessun camino e scrivania incassata
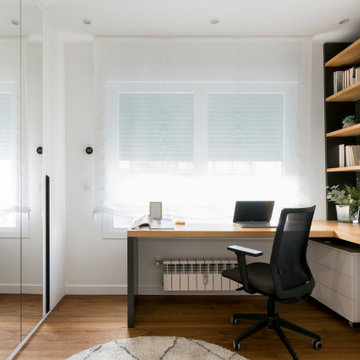
En este proyecto en el que llevamos acabo varias actuaciones sobre un piso recién reformado, diseñamos entre otros, un espacio de trabajo único en el vestidor del dormitorio. Formado por una amplia mesa de roble macizada con una estantería empotrada con baldas con luz, que ayudaban a crear un ambiente mas acogedor y útil en el espacio de trabajo.
Con una mezcla de colores en laca, como el antracita y el blanco hacen de este rincón un espacio moderno y funcional a la par.
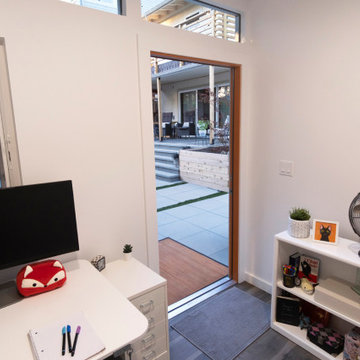
This 8x10 Signature Series Studio Shed, located in Portland, OR, was built for use as a home office. This unit did not require a permit.
Ispirazione per un piccolo atelier minimalista con pareti bianche, scrivania autoportante e pavimento marrone
Ispirazione per un piccolo atelier minimalista con pareti bianche, scrivania autoportante e pavimento marrone
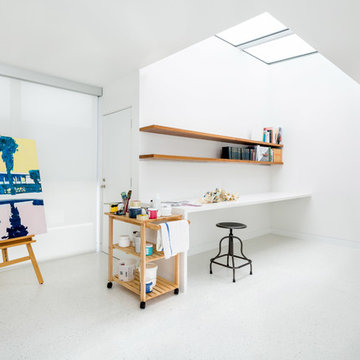
Brandon Shigeta
Ispirazione per un grande atelier moderno con pareti bianche e scrivania incassata
Ispirazione per un grande atelier moderno con pareti bianche e scrivania incassata
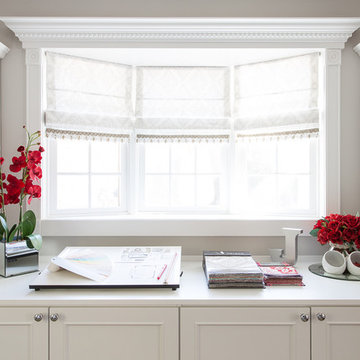
Jeanne Campana Design Home Office
www.jeannecampanadesign.com
Foto di un atelier tradizionale di medie dimensioni con pareti grigie, parquet scuro, nessun camino e scrivania incassata
Foto di un atelier tradizionale di medie dimensioni con pareti grigie, parquet scuro, nessun camino e scrivania incassata
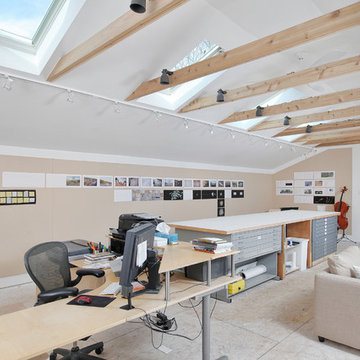
Skylights added in to bring in more natural sunlight
Esempio di un grande atelier design con pareti bianche, pavimento in compensato, nessun camino e scrivania autoportante
Esempio di un grande atelier design con pareti bianche, pavimento in compensato, nessun camino e scrivania autoportante
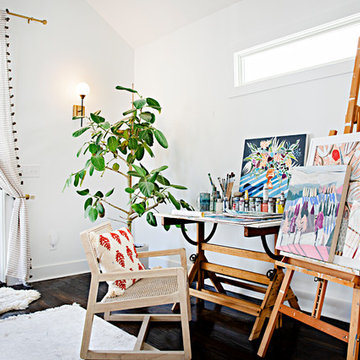
Photo: Caroline Sharpnack © 2019 Houzz
Foto di un atelier stile shabby con pareti bianche, parquet scuro, nessun camino e scrivania autoportante
Foto di un atelier stile shabby con pareti bianche, parquet scuro, nessun camino e scrivania autoportante

Incorporating bold colors and patterns, this project beautifully reflects our clients' dynamic personalities. Clean lines, modern elements, and abundant natural light enhance the home, resulting in a harmonious fusion of design and personality.
This home office boasts a beautiful fireplace and sleek and functional furniture, exuding an atmosphere of productivity and focus. The addition of an elegant corner chair invites moments of relaxation amidst work.
---
Project by Wiles Design Group. Their Cedar Rapids-based design studio serves the entire Midwest, including Iowa City, Dubuque, Davenport, and Waterloo, as well as North Missouri and St. Louis.
For more about Wiles Design Group, see here: https://wilesdesigngroup.com/
To learn more about this project, see here: https://wilesdesigngroup.com/cedar-rapids-modern-home-renovation
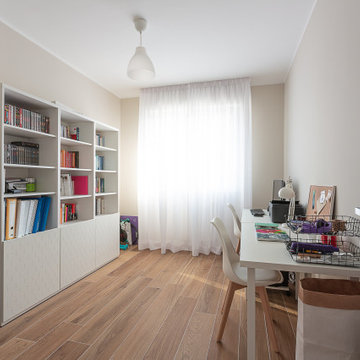
Immagine di un atelier scandinavo di medie dimensioni con pareti beige, pavimento in gres porcellanato e scrivania autoportante
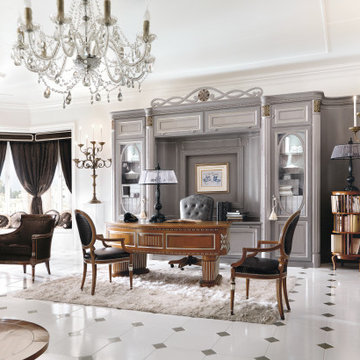
The Napoli, chic sea view bespoke studio is a real home office. The back of the desk is lacquered in two-tone grey with silver details, such as the double hinged door, the area with the fireplace and the mirror. The desk is made in walnut and has the silver forged details with handmade carvings. Leather armchair and guest chair complete the ambiance.
Martini Interiors bespoke furnishings are handmade with the most prestigious materials.
Come and touch them firsthand in our Verona design studio.
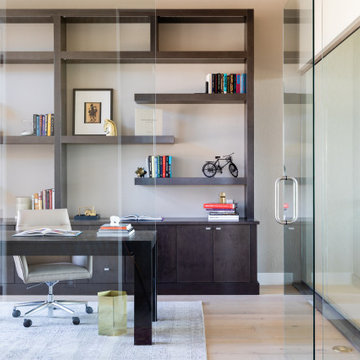
Our studio got to work with incredible clients to design this new-build home from the ground up in the gorgeous Castle Pines Village. We wanted to make certain that we showcased the breathtaking views, so we designed the entire space around the vistas. Our inspiration for this home was a mix of modern design and mountain style homes, and we made sure to add natural finishes and textures throughout. The fireplace in the great room is a perfect example of this, as we featured an Italian marble in different finishes and tied it together with an iron mantle. All the finishes, furniture, and material selections were hand-picked–like the 200-pound chandelier in the master bedroom and the hand-made wallpaper in the living room–to accentuate the natural setting of the home as well as to serve as focal design points themselves.
---
Project designed by Miami interior designer Margarita Bravo. She serves Miami as well as surrounding areas such as Coconut Grove, Key Biscayne, Miami Beach, North Miami Beach, and Hallandale Beach.
For more about MARGARITA BRAVO, click here: https://www.margaritabravo.com/
To learn more about this project, click here:
https://www.margaritabravo.com/portfolio/castle-pines-village-interior-design/
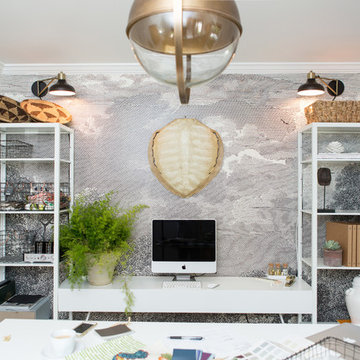
This designer's eclectic home office was created by layering a wall mural, open and airy shelving separated by a simple strut-style computer ledge, and decorative details included sconces and a large sea turtle carapace.
Photography by: Elise Hanna
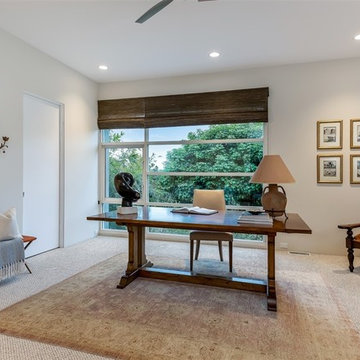
Esempio di un grande atelier eclettico con pareti bianche, moquette, nessun camino, scrivania autoportante e pavimento beige
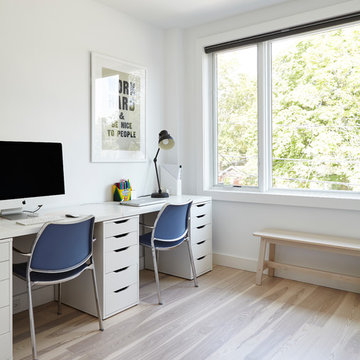
Valerie Wilcox
By adding a new Master Suite addition, this former small child's bedroom was converted into a comfortable and bright home office for two!
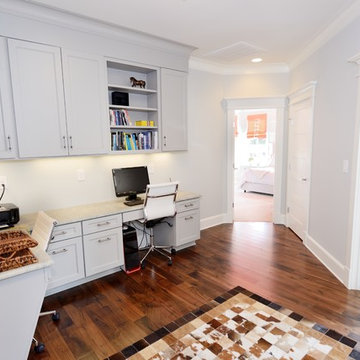
Designed and built by Terramor Homes in Raleigh, NC. After walking up the light-filled and impressive staircase, the drama is again subdued with simple and homey comfort. The beautiful, walnut distressed hardwoods carry throughout the well-lit, upstairs hall of family photo filled walls, down to an open loft, accessible to each child’s bedroom complete with 2 desk work spaces, plenty of cabinetry for school and art supplies and shelves for the family book collection. It is the perfect casual work-space every age.
Photography: M. Eric Honeycutt
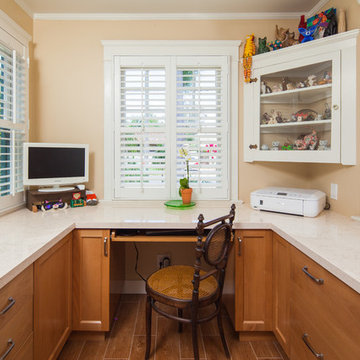
A compact yet very functional office space now resides in the home's former breakfast room. It is located off the kitchen so the same finishes marry both spaces.
Michael Andrew, Photo Credit
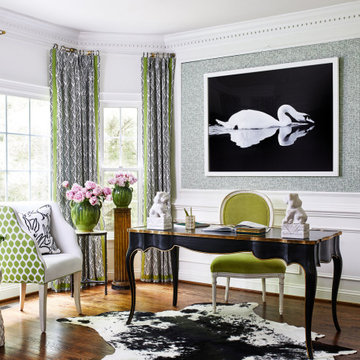
Our St. Pete studio designed this stunning home with an elegant and classic black and white theme, creating a sophisticated and welcoming ambience. The fireplace wall in the living room was painted black, which complements the beautiful coffee table, lighting, and curtains. The dining room got a beautiful wallpaper highlight making the space look elegant. The home office is designed to be a space for productivity with a soothing neutral palette and black and white decorative accents. The living room looks classy and stylish with beautiful furniture and striking artwork. The client's love for black accents continues into the bedrooms too. The daughter's bedroom walls were painted a shade of deep black with stylish furniture to complement the look. In the primary bedroom, we added an attractive black chest of drawers, lamps, and decorative artwork to add a tasteful touch.
---
Pamela Harvey Interiors offers interior design services in St. Petersburg and Tampa, and throughout Florida's Suncoast area, from Tarpon Springs to Naples, including Bradenton, Lakewood Ranch, and Sarasota.
For more about Pamela Harvey Interiors, see here: https://www.pamelaharveyinteriors.com/
To learn more about this project, see here: https://www.pamelaharveyinteriors.com/portfolio-galleries/traditional-home-with-a-twist-oakhill-va
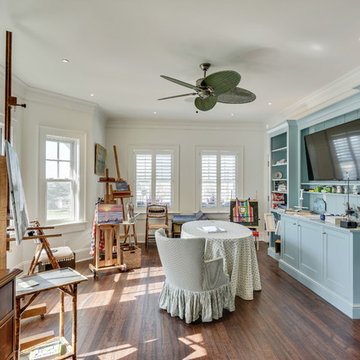
Motion City Media
Esempio di un grande atelier stile marino con pareti bianche, parquet scuro, pavimento marrone e scrivania incassata
Esempio di un grande atelier stile marino con pareti bianche, parquet scuro, pavimento marrone e scrivania incassata
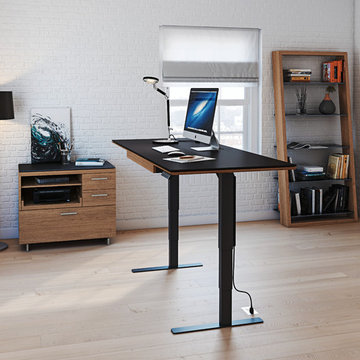
The SEQUEL LIFT DESK is the best of both worlds. The desk’s adjustable height allows you to keep yourself in motion with periods of sitting and standing throughout the workday. Combining beautiful styling, thoughtful engineering and ergonomic design, the SEQUEL sit+stand desk provides the versatility and movement that every workday requires.
Atelier bianco
6