Atelier american style
Filtra anche per:
Budget
Ordina per:Popolari oggi
21 - 40 di 181 foto
1 di 3
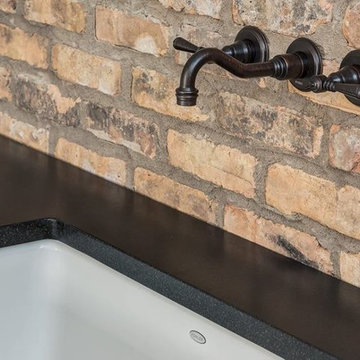
trademark renovations
Foto di un piccolo atelier american style
Foto di un piccolo atelier american style
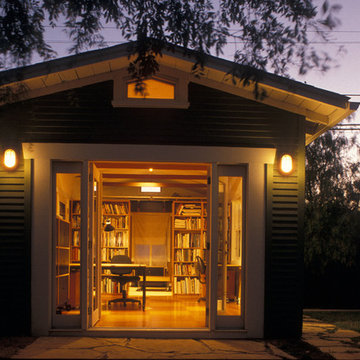
The single car garage was converted to a free-standing art studio, including built-in shelves for books and work table for creative design. French doors and sidelites infill the space where the garage door was formerly located.
Floor is MDO stained with aniline dye.
Hewitt Garrison Photography
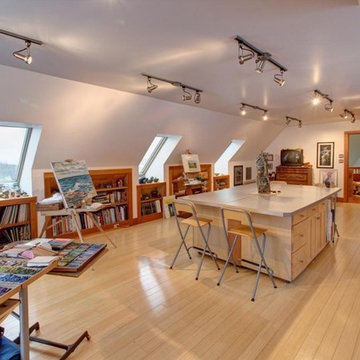
Esempio di un grande atelier stile americano con parquet chiaro e scrivania autoportante
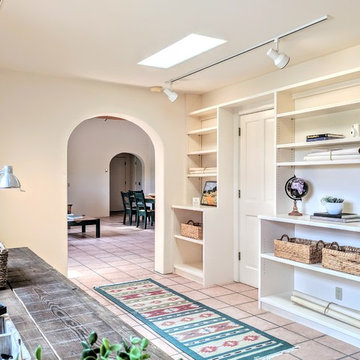
Immagine di un grande atelier american style con pareti beige, pavimento con piastrelle in ceramica, nessun camino, scrivania autoportante e pavimento beige
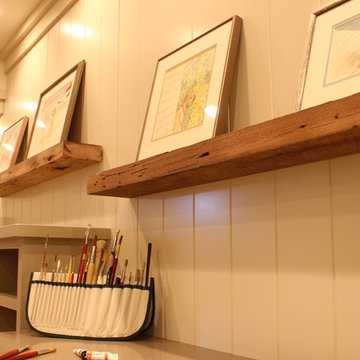
Foto di un atelier stile americano di medie dimensioni con pareti beige, nessun camino, scrivania incassata e moquette

Free Standing, 600 square ft workshop/casita in Cave Creek, AZ. The homeowner wanted a place that he could be free to work on his projects. The Ambassador 8200 Thermal Aluminum Window and Door package, which includes Double French Doors and picture windows framing the room, there’s guaranteed to be plenty of natural light. The interior hosts rows of Sea Gull One LED Pendant lights and vaulted ceiling with exposed trusses make the room appear larger than it really is. A 3-color metallic epoxy floor really makes the room stand out. Along with subtle details like LED under cabinet lighting, custom exterior paint, pavers and Custom Shaker cabinets in Natural Birch this space is definitely one of a kind.
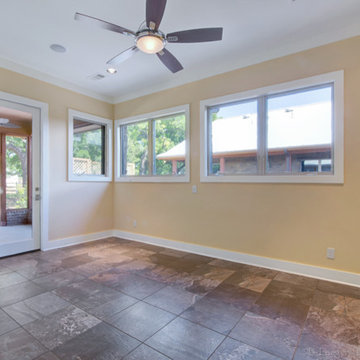
This is the homeowner's art studio with windows opening to the courtyard
Ispirazione per un ampio atelier stile americano
Ispirazione per un ampio atelier stile americano
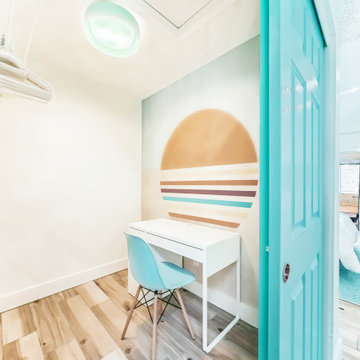
Hello there loves. The Prickly Pear AirBnB in Scottsdale, Arizona is a transformation of an outdated residential space into a vibrant, welcoming and quirky short term rental. As an Interior Designer, I envision how a house can be exponentially improved into a beautiful home and relish in the opportunity to support my clients take the steps to make those changes. It is a delicate balance of a family’s diverse style preferences, my personal artistic expression, the needs of the family who yearn to enjoy their home, and a symbiotic partnership built on mutual respect and trust. This is what I am truly passionate about and absolutely love doing. If the potential of working with me to create a healing & harmonious home is appealing to your family, reach out to me and I'd love to offer you a complimentary discovery call to determine whether we are an ideal fit. I'd also love to collaborate with professionals as a resource for your clientele. ?
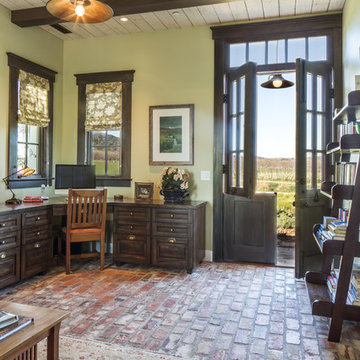
Peter Malinowski / InSite Architectural Photography
Immagine di un grande atelier stile americano con pareti verdi, pavimento in mattoni, nessun camino e scrivania incassata
Immagine di un grande atelier stile americano con pareti verdi, pavimento in mattoni, nessun camino e scrivania incassata
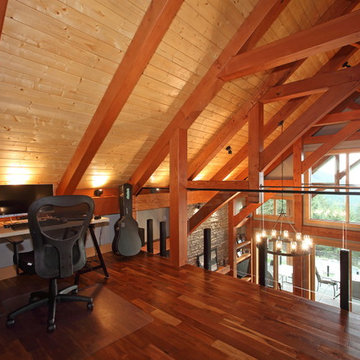
Don Weixl Photography
Immagine di un atelier american style di medie dimensioni con pareti grigie, parquet scuro e scrivania autoportante
Immagine di un atelier american style di medie dimensioni con pareti grigie, parquet scuro e scrivania autoportante
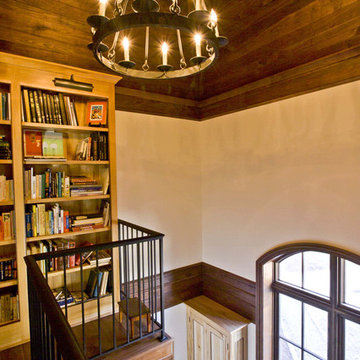
View from Mezzanine Library to Home Office Below
Photo by: Peter LaBau
Foto di un atelier american style di medie dimensioni con pavimento in legno massello medio, scrivania incassata, pareti beige e nessun camino
Foto di un atelier american style di medie dimensioni con pavimento in legno massello medio, scrivania incassata, pareti beige e nessun camino
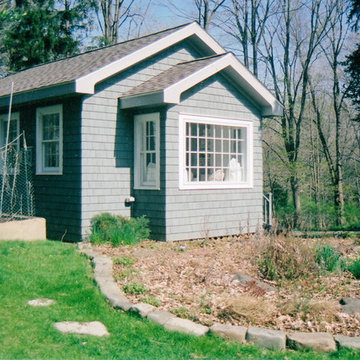
This is our Custom Design Studio House. It is approximately 300 square feet around. The interior is equipped with built in furniture to ensure maximum, efficient use of space.
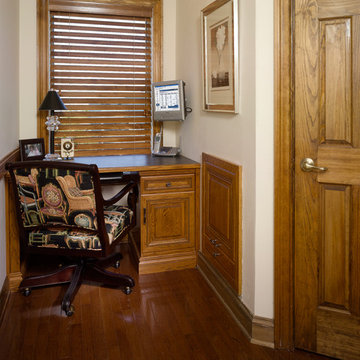
We converted the unused upper hallway alcove in this townhouse into a small home office. Borrowing space from an adjacent guest closet gave us enough additional room for a rollout cabinet that houses the printer/copier/fax. A matching tall corner closet was created to store the office supplies.
The window, which was already in place, is finished with custom wood blinds stained to coordinate with the desk, doors, and hallway trim. The whimsical chair fabric introduces a lively pattern to the space.
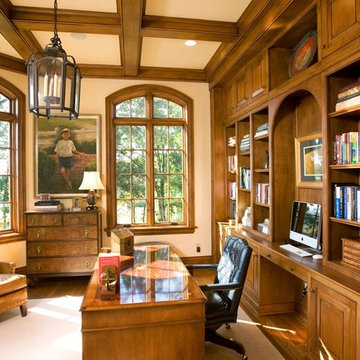
Esempio di un grande atelier stile americano con pareti beige, pavimento in legno massello medio, scrivania autoportante, nessun camino e pavimento marrone
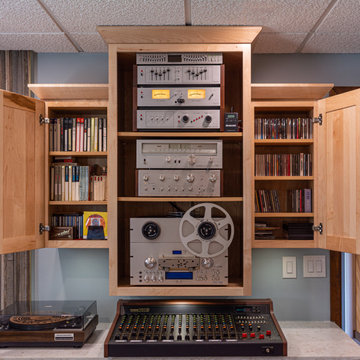
Esempio di un atelier stile americano di medie dimensioni con pareti blu, pavimento in gres porcellanato, scrivania incassata, pavimento beige e soffitto ribassato
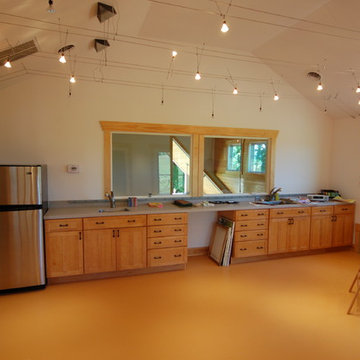
The second floor art studio is a light filled lofted space with south facing windows, west covered deck and north open deck, each space with the best commanding views of the farm and the swimming pond across the field to the west. From here the painter in the house can see for miles in any direction and has adjacent farms, extended valley views or mountain views to choose as her subject.
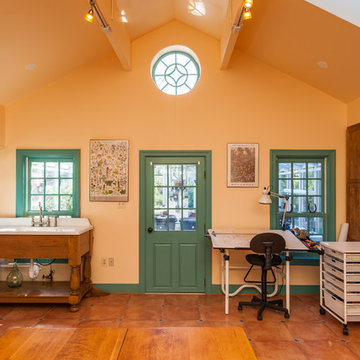
Finecraft Contractors, Inc.
Susie Soleimani Photography
Idee per un grande atelier american style con pareti beige, pavimento in gres porcellanato e scrivania autoportante
Idee per un grande atelier american style con pareti beige, pavimento in gres porcellanato e scrivania autoportante
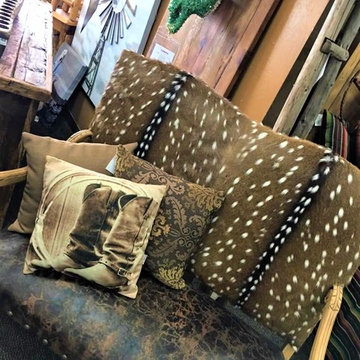
Axis deer hide back with distressed smooth leather seat. Hand carved and custom made in the USA.
Ispirazione per un atelier stile americano
Ispirazione per un atelier stile americano
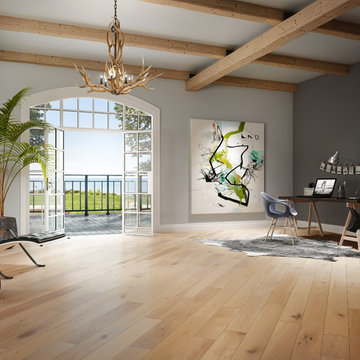
Foto di un atelier american style di medie dimensioni con pareti grigie, parquet chiaro, nessun camino, scrivania autoportante e pavimento beige
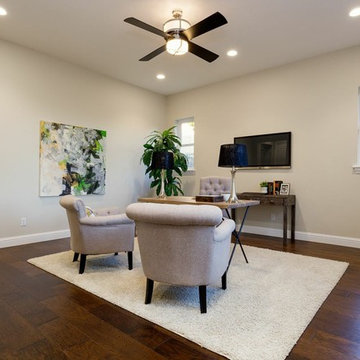
Esempio di un grande atelier stile americano con pareti bianche, parquet scuro, nessun camino, scrivania autoportante e pavimento marrone
Atelier american style
2