Atelier american style
Filtra anche per:
Budget
Ordina per:Popolari oggi
141 - 160 di 181 foto
1 di 3
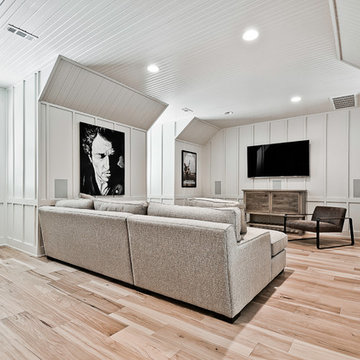
Ispirazione per un grande atelier american style con parquet chiaro e pavimento marrone
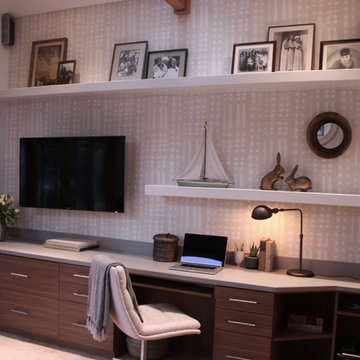
Our client approached Stripe in 2016 wanting an update to their home office. To maximize the living space in their studio, they had commissioned a built in desk to run along one wall. While functional, the finishes were generic, with a black laminate top and matching handles making the piece feel heavy and dark. The pink terra cotta tile floor felt out of place stylistically from the rest of home, and the blank white walls pulled focus to the television.
While the space did not demand a huge overhaul, an update was needed to pull the room together. First, we presented our client with a rendering of our design. We began by tackling the desk, replacing the laminate countertop with a Caesarstone material. The brown cabinet hardware was modernized with stainless steel bar pulls. We used a Shibori wallpaper from Amber Interiors to create visual interest and had white floating shelves built above the desk so our client could take advantage of the wall space. The shelving also balanced the walls, making the space feel larger by emphasizing the expanse of the wall. Our client was not ready to replace the tiles, so we found a large dusty blush rug to cover the floor space, tying together the tones in the desk and the wallpaper. To top it off, we added a lovely fabric desk chair from Restoration Hardware that is both beautiful and functional.
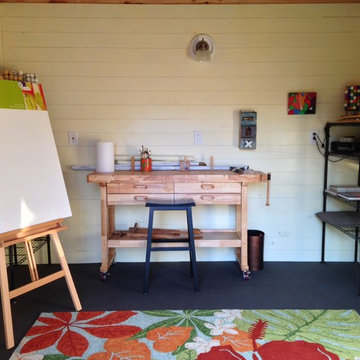
Judy Turner
Esempio di un piccolo atelier american style con pareti bianche, pavimento in cemento, nessun camino, scrivania autoportante e pavimento nero
Esempio di un piccolo atelier american style con pareti bianche, pavimento in cemento, nessun camino, scrivania autoportante e pavimento nero
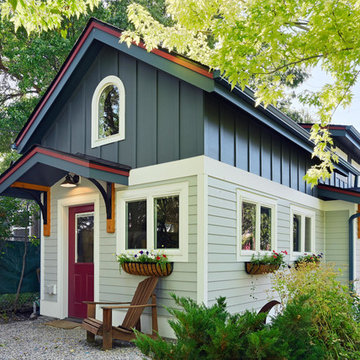
The design was primarily focused on matching the character of the existing home. This is achieved with lower level siding, windows, and trim details that match the main residence. The upper loft and shop storage level design is divergent in the use of vertical board and batt siding, a slight color change, and the use of the shed roof. This shop/art studio has the right amount of design difference to be distinctive but retains siding and color tones that are appropriate in comparison to the existing home.
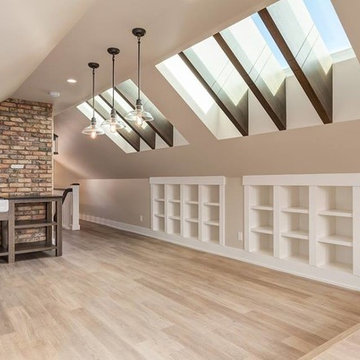
trademark renovations
Foto di un piccolo atelier american style
Foto di un piccolo atelier american style
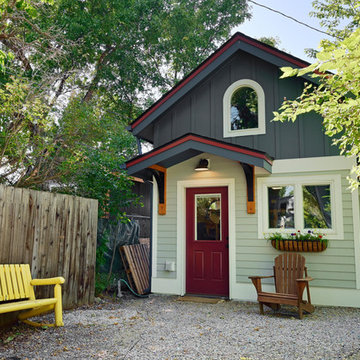
The design was primarily focused on matching the character of the existing home. This is achieved with lower level siding, windows, and trim details that match the main residence. The upper loft and shop storage level design is divergent in the use of vertical board and batt siding, a slight color change, and the use of the shed roof. This shop/art studio has the right amount of design difference to be distinctive but retains siding and color tones that are appropriate in comparison to the existing home.
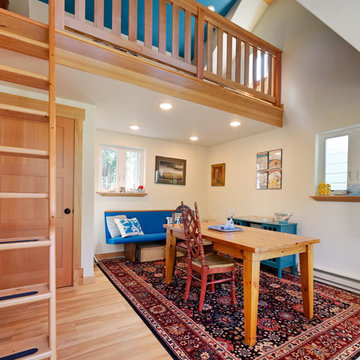
The design was primarily focused on matching the character of the existing home. This is achieved with lower level siding, windows, and trim details that match the main residence. The upper loft and shop storage level design is divergent in the use of vertical board and batt siding, a slight color change, and the use of the shed roof. This shop/art studio has the right amount of design difference to be distinctive but retains siding and color tones that are appropriate in comparison to the existing home.
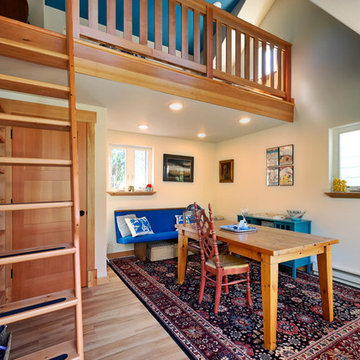
The design was primarily focused on matching the character of the existing home. This is achieved with lower level siding, windows, and trim details that match the main residence. The upper loft and shop storage level design is divergent in the use of vertical board and batt siding, a slight color change, and the use of the shed roof. This shop/art studio has the right amount of design difference to be distinctive but retains siding and color tones that are appropriate in comparison to the existing home.
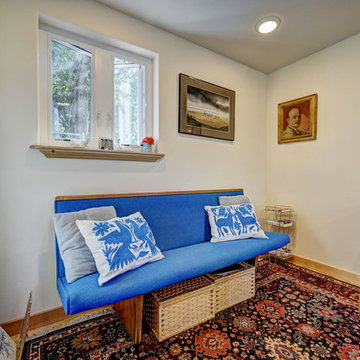
The design was primarily focused on matching the character of the existing home. This is achieved with lower level siding, windows, and trim details that match the main residence. The upper loft and shop storage level design is divergent in the use of vertical board and batt siding, a slight color change, and the use of the shed roof. This shop/art studio has the right amount of design difference to be distinctive but retains siding and color tones that are appropriate in comparison to the existing home.
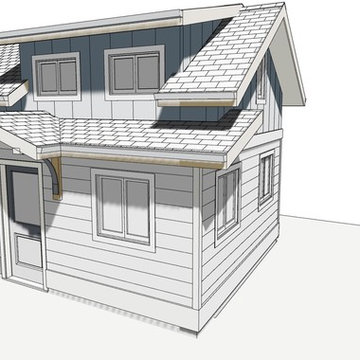
The design was primarily focused on matching the character of the existing home. This is achieved with lower level siding, windows, and trim details that match the main residence. The upper loft and shop storage level design is divergent in the use of vertical board and batt siding, a slight color change, and the use of the shed roof. This shop/art studio has the right amount of design difference to be distinctive but retains siding and color tones that are appropriate in comparison to the existing home.
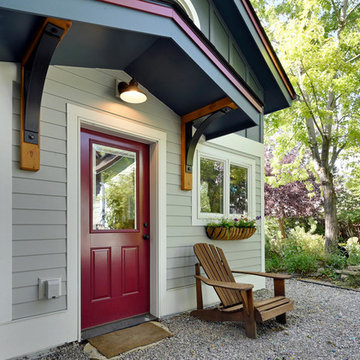
The design was primarily focused on matching the character of the existing home. This is achieved with lower level siding, windows, and trim details that match the main residence. The upper loft and shop storage level design is divergent in the use of vertical board and batt siding, a slight color change, and the use of the shed roof. This shop/art studio has the right amount of design difference to be distinctive but retains siding and color tones that are appropriate in comparison to the existing home.
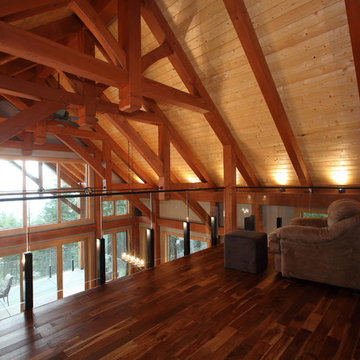
Don Weixl Photography
Ispirazione per un atelier stile americano di medie dimensioni con pareti grigie, parquet scuro e scrivania autoportante
Ispirazione per un atelier stile americano di medie dimensioni con pareti grigie, parquet scuro e scrivania autoportante
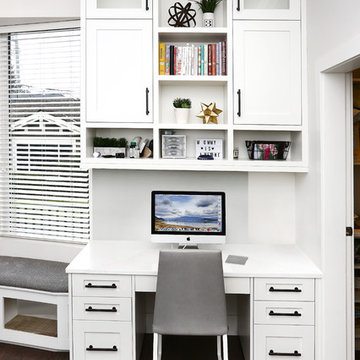
Esempio di un ampio atelier stile americano con pareti bianche, scrivania incassata, pavimento marrone e parquet scuro
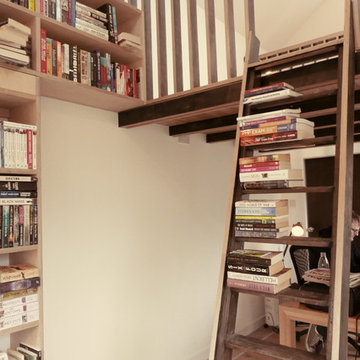
Ispirazione per un piccolo atelier american style con pareti bianche, scrivania autoportante, pavimento marrone e pavimento in legno massello medio
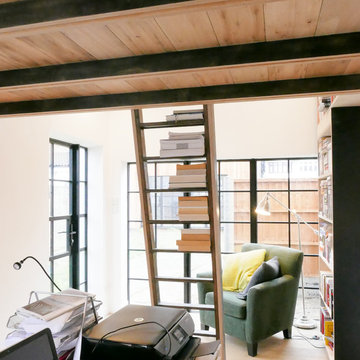
Esempio di un piccolo atelier stile americano con pareti bianche, pavimento in legno massello medio, scrivania autoportante e pavimento marrone
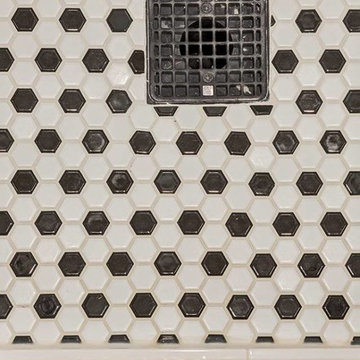
trademark renovations
Idee per un piccolo atelier stile americano
Idee per un piccolo atelier stile americano
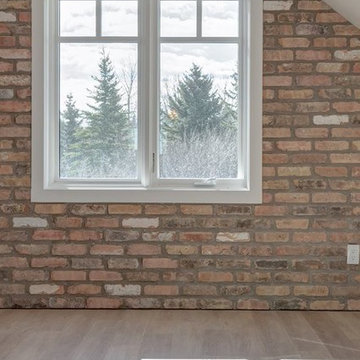
trademark renovations
Foto di un piccolo atelier stile americano
Foto di un piccolo atelier stile americano
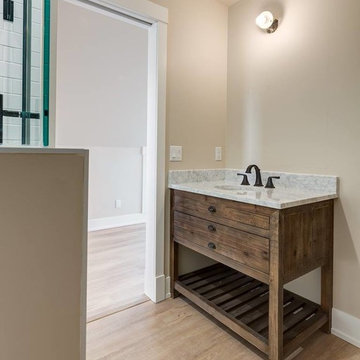
trademark renovations
Ispirazione per un piccolo atelier american style
Ispirazione per un piccolo atelier american style
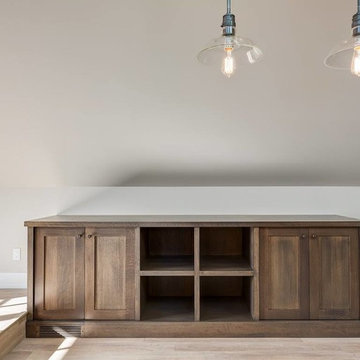
trademark renovations
Idee per un piccolo atelier american style
Idee per un piccolo atelier american style
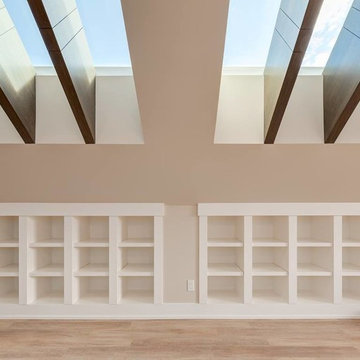
trademark renovations
Immagine di un piccolo atelier american style
Immagine di un piccolo atelier american style
Atelier american style
8