Armadi e Cabine Armadio unisex
Filtra anche per:
Budget
Ordina per:Popolari oggi
161 - 180 di 2.811 foto
1 di 3
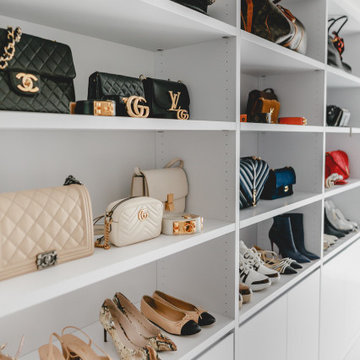
Ankleide nach Maß gefertigt mit offenen Regalen und geschlossenen Drehtürenschränken
Foto di un grande spazio per vestirsi unisex contemporaneo con nessun'anta, ante bianche, pavimento in marmo e pavimento bianco
Foto di un grande spazio per vestirsi unisex contemporaneo con nessun'anta, ante bianche, pavimento in marmo e pavimento bianco
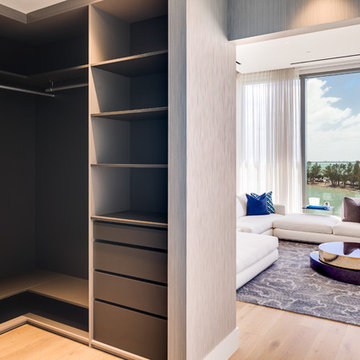
Idee per un grande spazio per vestirsi unisex moderno con nessun'anta, ante grigie, parquet chiaro e pavimento marrone
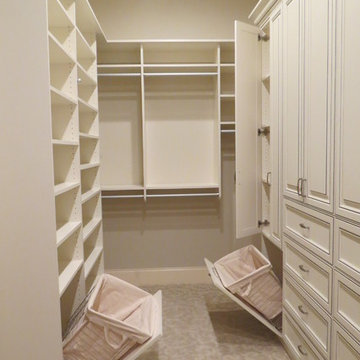
Walk In Closet in Antique White with Van Dyke glaze doors. This customer opted to add doors to most of the shelves to make conceal everything and maintain a classy, clean look. The closet features laundry hampers, lots of drawers, shoe shelves, and a wall of custom cabinets that looks amazing! The Van Dyke glaze compliments the style of the home and adds elegance to the space.
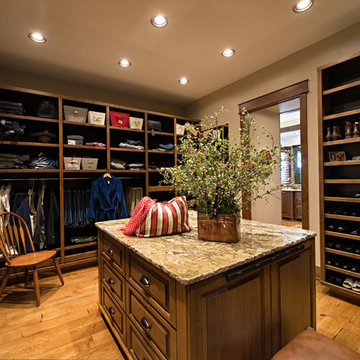
A Brilliant Photo - Agnieszka Wormus
Foto di un'ampia cabina armadio unisex american style con ante in legno scuro, pavimento in legno massello medio e ante con bugna sagomata
Foto di un'ampia cabina armadio unisex american style con ante in legno scuro, pavimento in legno massello medio e ante con bugna sagomata

This was a complete remodel of a traditional 80's split level home. With the main focus of the homeowners wanting to age in place, making sure materials required little maintenance was key. Taking advantage of their beautiful view and adding lots of natural light defined the overall design.
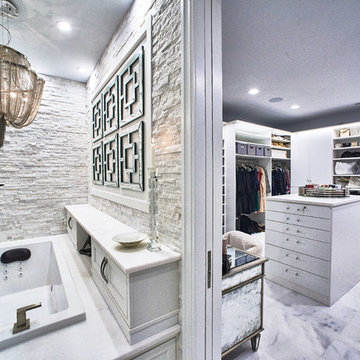
This luxurious master bathroom features stacked stone marble veneer walls, custom inlaid heated marble floors, marble countertops, and marble decking surrounding the bathtub. All these finishes combine to create a light and airy atmosphere that resembles floating clouds on a clear sky.
We installed drawers behind the bathtub to discreetly store soaps and products. The space between the drawers is perfect for candles as the stone above and behind it is naturally fireproof.
The marble floors were carried into the closet, offering every closet amenity a girl could want.
RaRah Photo
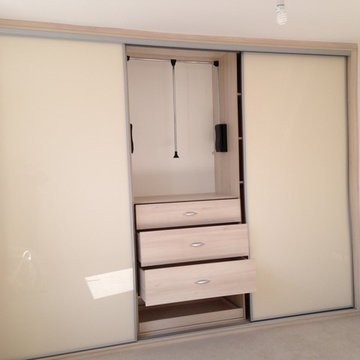
This lovely three-door wardrobe has a finish of cream high gloss doors to brighten this room. The interior has a drop down hanger, drawer strorage and shelving.
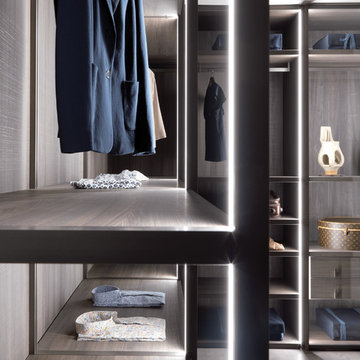
A brand new walk in wardrobe design called 'Palo Alto'. This system uses metal frames with integrated lighting on the reverse. Its a light airy approach to walk in wardrobes, with a fresh new approach to an ever popular system.
We also have the ability to add glass hinged doors effortlessly should you wish to keep the dust off a particular compartment.
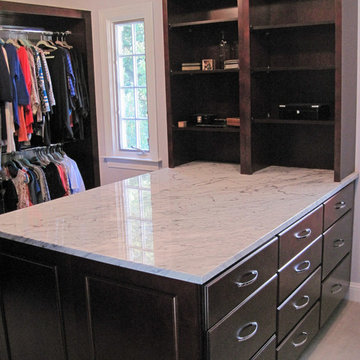
Transitional bathroom in McLean, Virginia
Idee per una grande cabina armadio unisex classica con ante lisce, ante in legno bruno e pavimento in marmo
Idee per una grande cabina armadio unisex classica con ante lisce, ante in legno bruno e pavimento in marmo

Located in Manhattan, this beautiful three-bedroom, three-and-a-half-bath apartment incorporates elements of mid-century modern, including soft greys, subtle textures, punchy metals, and natural wood finishes. Throughout the space in the living, dining, kitchen, and bedroom areas are custom red oak shutters that softly filter the natural light through this sun-drenched residence. Louis Poulsen recessed fixtures were placed in newly built soffits along the beams of the historic barrel-vaulted ceiling, illuminating the exquisite décor, furnishings, and herringbone-patterned white oak floors. Two custom built-ins were designed for the living room and dining area: both with painted-white wainscoting details to complement the white walls, forest green accents, and the warmth of the oak floors. In the living room, a floor-to-ceiling piece was designed around a seating area with a painting as backdrop to accommodate illuminated display for design books and art pieces. While in the dining area, a full height piece incorporates a flat screen within a custom felt scrim, with integrated storage drawers and cabinets beneath. In the kitchen, gray cabinetry complements the metal fixtures and herringbone-patterned flooring, with antique copper light fixtures installed above the marble island to complete the look. Custom closets were also designed by Studioteka for the space including the laundry room.
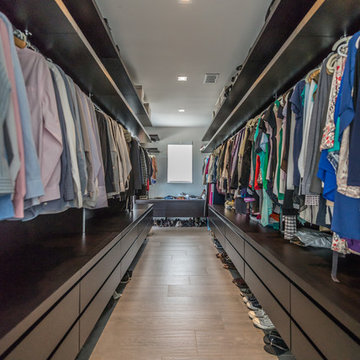
Idee per un'ampia cabina armadio unisex design con ante lisce, ante in legno bruno, pavimento in gres porcellanato e pavimento marrone
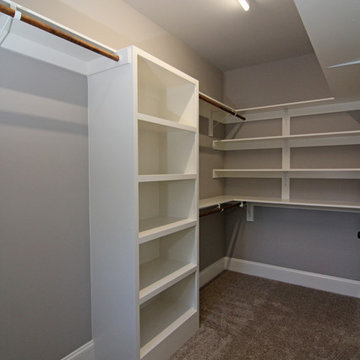
Types of built in storage for a walk in closet in the master bathroom.
Immagine di un'ampia cabina armadio unisex tradizionale con nessun'anta, ante bianche e moquette
Immagine di un'ampia cabina armadio unisex tradizionale con nessun'anta, ante bianche e moquette
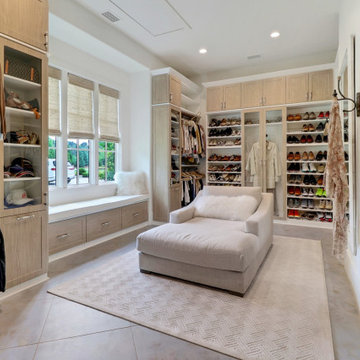
Idee per una grande cabina armadio unisex con ante in stile shaker, ante in legno chiaro e pavimento grigio
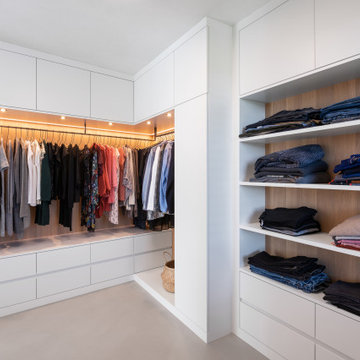
Foto di una grande cabina armadio unisex minimal con ante con riquadro incassato, ante bianche, pavimento in cemento e pavimento grigio
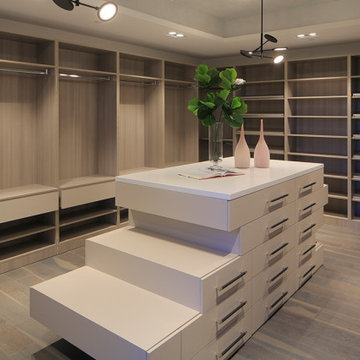
master W.I.C
Idee per una grande cabina armadio unisex minimalista con nessun'anta, ante beige, parquet scuro e pavimento grigio
Idee per una grande cabina armadio unisex minimalista con nessun'anta, ante beige, parquet scuro e pavimento grigio
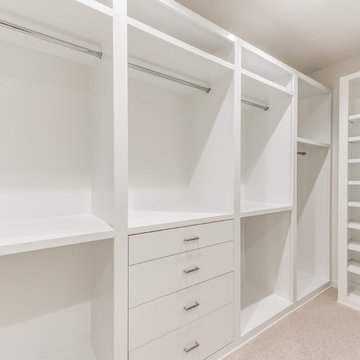
New Construction LEED Certified Home in the Inner Loop Houston Area. Featuring Custom Built Closet Organization, Custom Shaker Cabinets with Soft Close Hardware & Low VOC products, Designer Caesar Stone Countertops & Fixtures, Frameless Glass, Designer Tiles, Oak Select Wood Floors with MonoCoat Natural Oil Finish, Premium Berber Carpet, Custom Maple Accent Walls & Cabinets, Gallery Finish Level 5 – 5/8” Sheetrock, Sherwin Williams Custom Paint, Custom Sized Solid Doors, RAM Windows, Oversized Western Exterior Doors, Oversized Garage Door with Side wall Opener, LED Lighting, Surround Sound and LV Wiring, Artisan James Hardi-Plank Siding with Vented Building Envelope, Tankless Water Heaters with PEX Manifold System, Galvanized Half Round Gutters w/Rain Chains, Polished Concrete Porches, Standing Seam Metal Roof, HVAC Condensation Collection System & Solar Panels.
Architect: Appel Architects
Builder: Steven Allen Designs, LLC
Photos: Patrick Bertolino Photographer
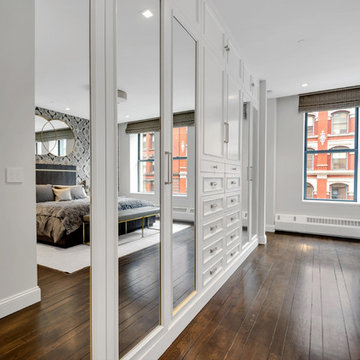
Tina Gallo http://tinagallophotography.com
Immagine di un grande armadio o armadio a muro unisex classico con ante con bugna sagomata, ante bianche, parquet scuro e pavimento marrone
Immagine di un grande armadio o armadio a muro unisex classico con ante con bugna sagomata, ante bianche, parquet scuro e pavimento marrone
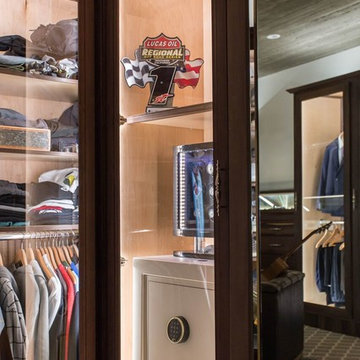
This modern meets transitional closet is designed for the utmost in luxury! From its exotic ebony framed custom cabinetry to the jewelry display box island - no expense was spared! Also take note to the stellar custom chrome pull handles and the large safe door leading into this massive concrete enclosed master closet.
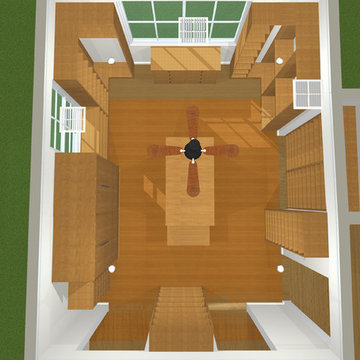
www.NJCustomClosets.com
Esempio di una grande cabina armadio unisex moderna con ante lisce, ante in legno scuro e parquet chiaro
Esempio di una grande cabina armadio unisex moderna con ante lisce, ante in legno scuro e parquet chiaro
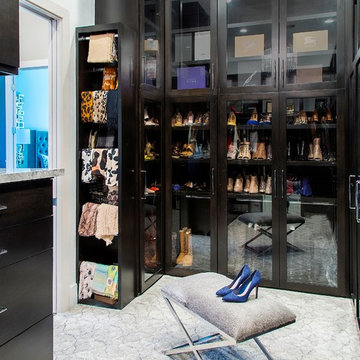
The custom his and hers master closet is a girl's dream closet with storage for every type of clothing and organization for all kinds of accessories!
Ashton Morgan, By Design Interiors
Photography: Daniel Angulo
Builder: Flair Builders
Armadi e Cabine Armadio unisex
9