Armadi e Cabine Armadio unisex
Filtra anche per:
Budget
Ordina per:Popolari oggi
81 - 100 di 2.811 foto
1 di 3
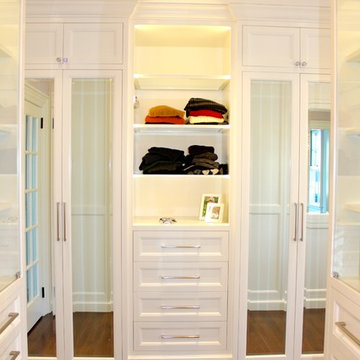
Luxurious Master Walk In Closet
Esempio di una grande cabina armadio unisex contemporanea con ante con riquadro incassato, ante bianche e parquet scuro
Esempio di una grande cabina armadio unisex contemporanea con ante con riquadro incassato, ante bianche e parquet scuro
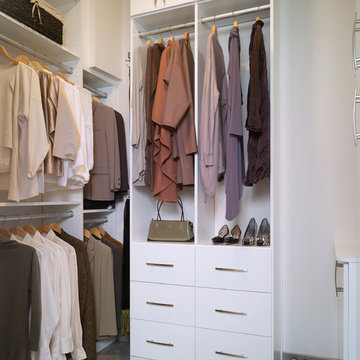
Here's another view of our client's new walk-in wardrobe off the Master Bathroom, simply designed in a white, high-gloss lacquer finish to maintain an open and bright space. We carried the floor tile from the Master Bathroom into the wardrobe to maintain an open flow and enhance the sense of an expansive space in an area where space is actually quite restricted.
New Mood Design's progress and how we work is charted in a before and after album of the renovations on our Facebook business page: link: http://on.fb.me/NKt2x3
Photograph © New Mood Design
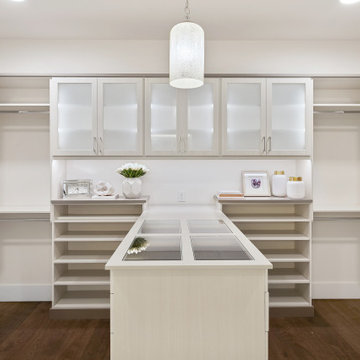
Master suite closet features custom layout with hanging, drawer, cabinet and shelving storage/displays.
Foto di una grande cabina armadio unisex stile americano con ante di vetro, ante in legno chiaro, pavimento in legno massello medio e pavimento marrone
Foto di una grande cabina armadio unisex stile americano con ante di vetro, ante in legno chiaro, pavimento in legno massello medio e pavimento marrone
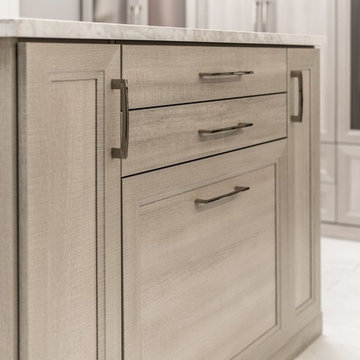
Esempio di un'ampia cabina armadio unisex moderna con ante in stile shaker, ante in legno scuro, parquet chiaro e pavimento beige
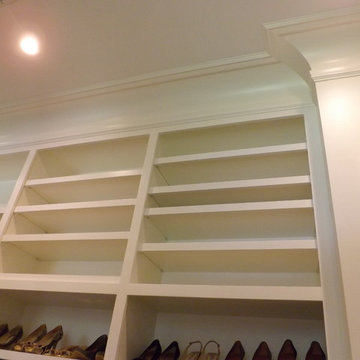
3/4'' Maple Plywood Structure with Solid Hardwood Face Frame
Esempio di una grande cabina armadio unisex tradizionale con ante bianche, ante con riquadro incassato e pavimento in legno massello medio
Esempio di una grande cabina armadio unisex tradizionale con ante bianche, ante con riquadro incassato e pavimento in legno massello medio
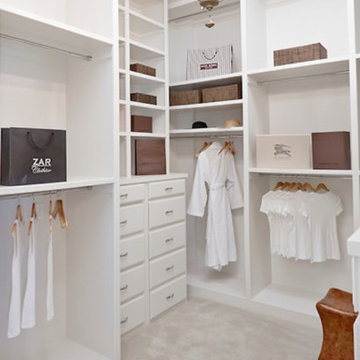
Alex Lepe
Immagine di una grande cabina armadio unisex classica con ante in stile shaker, ante bianche e moquette
Immagine di una grande cabina armadio unisex classica con ante in stile shaker, ante bianche e moquette
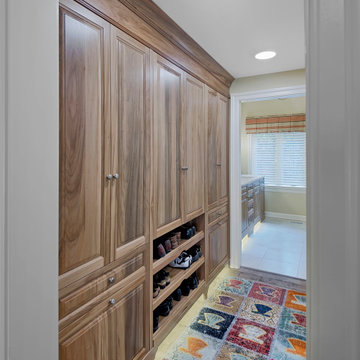
Master suite has closet with built-in cabinetry and versatile storage.
Immagine di un armadio incassato unisex rustico di medie dimensioni con ante con riquadro incassato, ante in legno scuro, parquet scuro e pavimento marrone
Immagine di un armadio incassato unisex rustico di medie dimensioni con ante con riquadro incassato, ante in legno scuro, parquet scuro e pavimento marrone
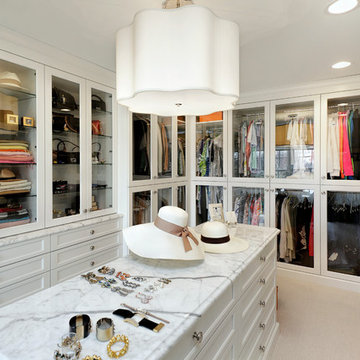
Cabinetry design in Brookhaven frameless cabinetry manufuactured by Wood-Mode. The cabinetry is in maple wood with an opaque finish. All closed door cabinetry has interior recessed lighting in closet.
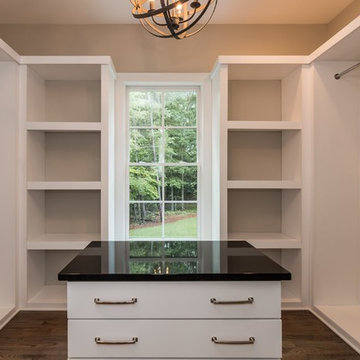
Tourfactory.com
Foto di una grande cabina armadio unisex country con ante lisce, ante bianche e pavimento in legno massello medio
Foto di una grande cabina armadio unisex country con ante lisce, ante bianche e pavimento in legno massello medio
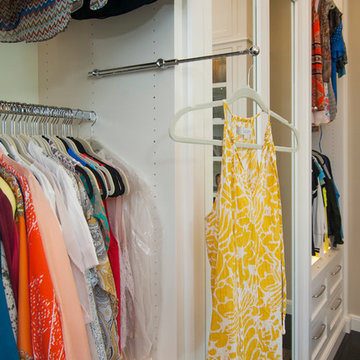
Esempio di uno spazio per vestirsi unisex classico di medie dimensioni con ante con riquadro incassato, ante bianche e parquet scuro
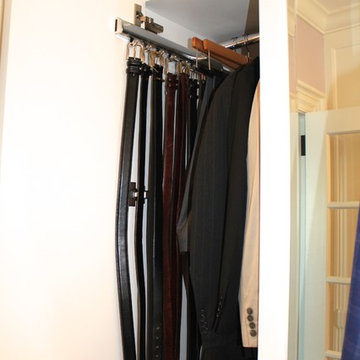
Luxurious Master Walk In Closet
Immagine di una grande cabina armadio unisex design con ante con riquadro incassato, ante bianche e parquet scuro
Immagine di una grande cabina armadio unisex design con ante con riquadro incassato, ante bianche e parquet scuro
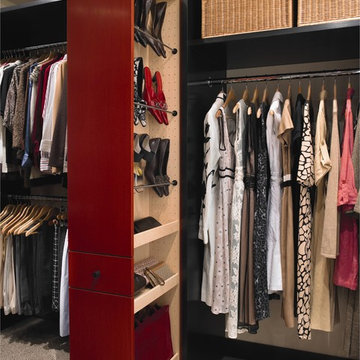
Tall pull-out tower with shoe racks at top and adjustable shelves at bottom for small accessories. To the left there is storage for long and short hanging; while the right has long hanging with wicker basket storage above. Closet features the Vanguard Plus door style; the trim is finished in Vertical Veneer Ebony, the drawers feature an Opaque finish and the tall units feature the Vertical Veneer Cinnabar. Carpet flooring throughout.
Promotion pictures by Wood-Mode, all rights reserved
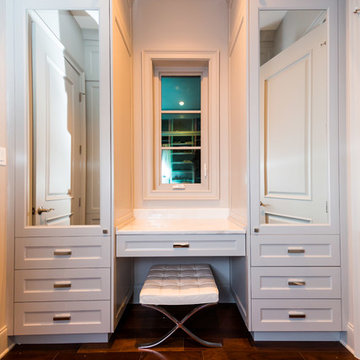
Elegant French home seamlessly combining the traditional and contemporary. The 3,050 SF home contains three bedrooms each with its own bath. The master retreat has lanai access and a sumptuous marble bath. A fourth, first-floor bedroom, can be used as a guest suite, study or parlor. The traditional floor plan is made contemporary by sleek, streamlined finishes and modern touches such as recessed LED lighting, beautiful trimwork and a gray/white color scheme. A dramatic two-story foyer with wrap-around balcony leads into the open-concept great room and kitchen area, complete with wet bar, butler's pantry and commercial-grade Thermador appliances. The outdoor living area is an entertainer's dream with pool, paving stones and a custom outdoor kitchen. Photo credit: Deremer Studios
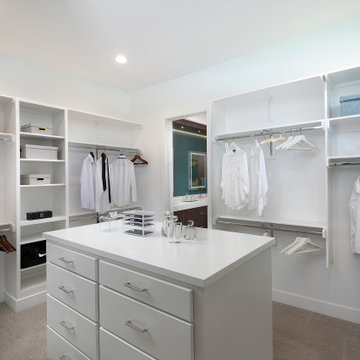
Master Closet of Newport Home.
Ispirazione per una grande cabina armadio unisex contemporanea con nessun'anta, ante bianche e moquette
Ispirazione per una grande cabina armadio unisex contemporanea con nessun'anta, ante bianche e moquette
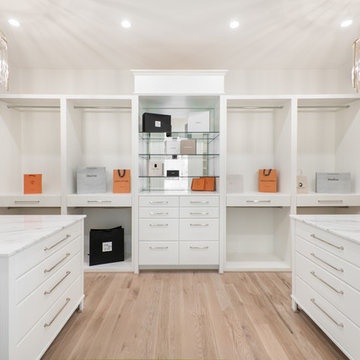
AMBIA Photography
Esempio di un'ampia cabina armadio unisex contemporanea con ante lisce, ante bianche, parquet chiaro e pavimento beige
Esempio di un'ampia cabina armadio unisex contemporanea con ante lisce, ante bianche, parquet chiaro e pavimento beige
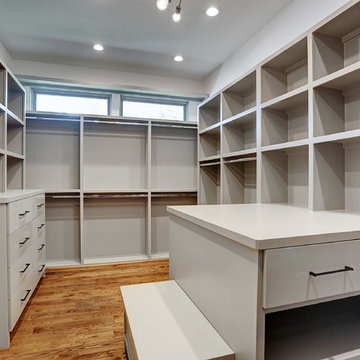
An updated take on mid-century modern offers many spaces to enjoy the outdoors both from
inside and out: the two upstairs balconies create serene spaces, beautiful views can be enjoyed
from each of the masters, and the large back patio equipped with fireplace and cooking area is
perfect for entertaining. Pacific Architectural Millwork Stacking Doors create a seamless
indoor/outdoor feel. A stunning infinity edge pool with jacuzzi is a destination in and of itself.
Inside the home, draw your attention to oversized kitchen, study/library and the wine room off the
living and dining room.
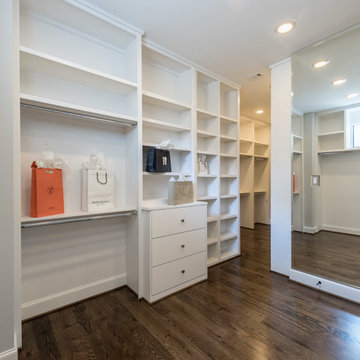
Vladimir Ambia Photography
Foto di una grande cabina armadio unisex classica con ante lisce, ante grigie e pavimento in legno massello medio
Foto di una grande cabina armadio unisex classica con ante lisce, ante grigie e pavimento in legno massello medio
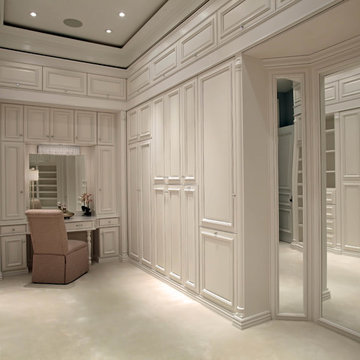
Tom Harper
Immagine di un grande spazio per vestirsi unisex tradizionale con ante con riquadro incassato e ante grigie
Immagine di un grande spazio per vestirsi unisex tradizionale con ante con riquadro incassato e ante grigie
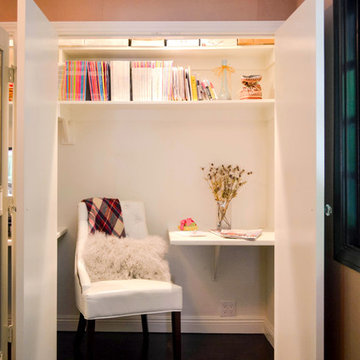
With a little effort and creative thinking, small spaces can easily be transformed into useful storage solutions. Desks inside closets help to eliminate distractions during homework or work time, and adding shelving across the top of closets is a perfect place to store office and/or school supplies, magazines, books, etc.
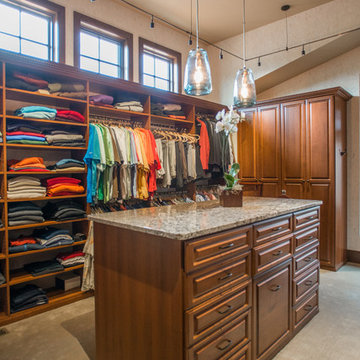
This beautiful closet is part of a new construction build with Comito Building and Design. The room is approx 16' x 16' with ceiling over 14' in some areas. This allowed us to do triple hang with pull down rods to maximize storage. We created a "showcase" for treasured items in a lighted cabinet with glass doors and glass shelves. Even CInderella couldn't have asked more from her Prince Charming!
Photographed by Libbie Martin
Armadi e Cabine Armadio unisex
5