Armadi e Cabine Armadio unisex
Filtra anche per:
Budget
Ordina per:Popolari oggi
61 - 80 di 8.325 foto
1 di 3
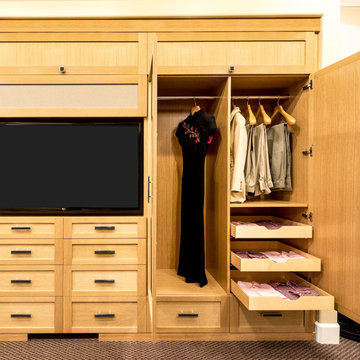
Foto di un piccolo armadio o armadio a muro unisex chic con ante in stile shaker, ante in legno chiaro e moquette
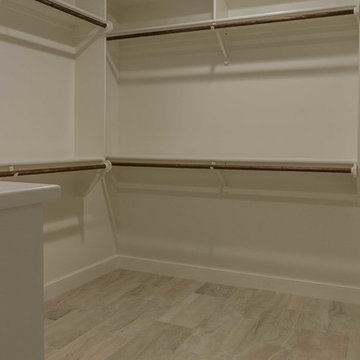
One of two large walk in closets in the master bath. Custom shelves and beautiful tiled floors.
Ispirazione per una grande cabina armadio unisex chic con nessun'anta, ante bianche e pavimento in gres porcellanato
Ispirazione per una grande cabina armadio unisex chic con nessun'anta, ante bianche e pavimento in gres porcellanato
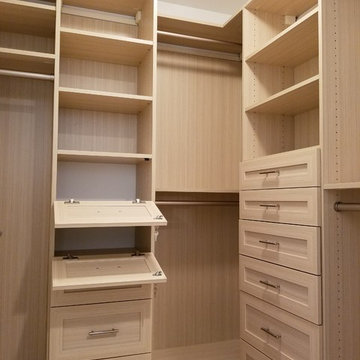
THIS SMALL WALK-IN CLOSET DONE IN ETCHED SUMMER BREEZE FINISH WITH SMALL SHAKERS DRAWERS STYLE FEATURE A LONG HANGING AREA AND PLENTY OF REGULAR HANGING. 11 DRAWERS INCLUDING TWO JEWELRY DRAWERS WITH JEWELRY INSERTS, TWO TILT-OUT DRAWERS FACES WITH LOCKS TO KEEP VALUABLES.
THIS CLOSET WITH IT'S PREVIOUS SETTING (ROD AND SHELF) HELD LESS THAN 10 FEET HANGING, THIS DESIGN WILL ALLOW APPROX 12 FEET OF HANGING ALONE, THE ADJUSTABLE SHELVING FOR FOLDED ITEMS, HANDBAGS AND HATS STORAGE AND PLENTY OF DRAWERS KEEPING SMALLER AND LARGER GARMENTS NEAT AND ORGANIZED
DETAILS:
*Shaker Small faces
*Full extension ball bearing slide - for all drawers
*Satin Nickel Bar Pull #H709 - for all handles
*Garment rod: Satin Nickel
PHOTOS TAKEN BY BEN AVIRAM
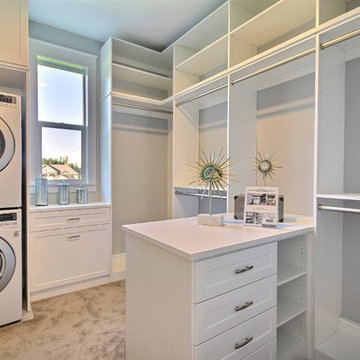
The Aerius - Modern Craftsman in Ridgefield Washington by Cascade West Development Inc.
Upon opening the 8ft tall door and entering the foyer an immediate display of light, color and energy is presented to us in the form of 13ft coffered ceilings, abundant natural lighting and an ornate glass chandelier. Beckoning across the hall an entrance to the Great Room is beset by the Master Suite, the Den, a central stairway to the Upper Level and a passageway to the 4-bay Garage and Guest Bedroom with attached bath. Advancement to the Great Room reveals massive, built-in vertical storage, a vast area for all manner of social interactions and a bountiful showcase of the forest scenery that allows the natural splendor of the outside in. The sleek corner-kitchen is composed with elevated countertops. These additional 4in create the perfect fit for our larger-than-life homeowner and make stooping and drooping a distant memory. The comfortable kitchen creates no spatial divide and easily transitions to the sun-drenched dining nook, complete with overhead coffered-beam ceiling. This trifecta of function, form and flow accommodates all shapes and sizes and allows any number of events to be hosted here. On the rare occasion more room is needed, the sliding glass doors can be opened allowing an out-pour of activity. Almost doubling the square-footage and extending the Great Room into the arboreous locale is sure to guarantee long nights out under the stars.
Cascade West Facebook: https://goo.gl/MCD2U1
Cascade West Website: https://goo.gl/XHm7Un
These photos, like many of ours, were taken by the good people of ExposioHDR - Portland, Or
Exposio Facebook: https://goo.gl/SpSvyo
Exposio Website: https://goo.gl/Cbm8Ya
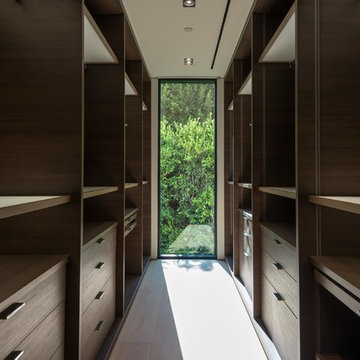
Photography by Matthew Momberger
Immagine di una piccola cabina armadio unisex minimalista con nessun'anta, ante in legno bruno, parquet chiaro e pavimento beige
Immagine di una piccola cabina armadio unisex minimalista con nessun'anta, ante in legno bruno, parquet chiaro e pavimento beige
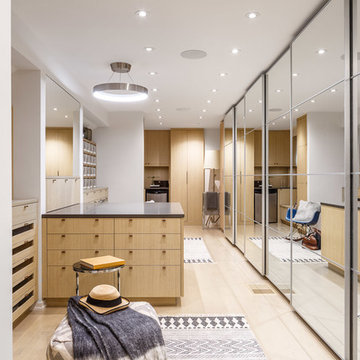
Design & Supply: Astro Design Center (Ottawa, ON)
Photo Credit: Doublespace Photography
Downsview Cabinetry
The goal of the new design was to make the space feel as large as possible, create plenty of dresser and closet space, and have enough room to lounge.
Products available through Astro
(Fantini Rubinetti, Wetstyle & more)
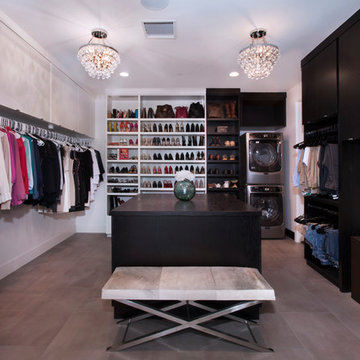
Foto di una cabina armadio unisex contemporanea di medie dimensioni con ante lisce e pavimento con piastrelle in ceramica
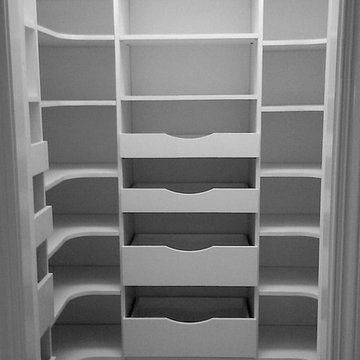
Idee per una cabina armadio unisex chic di medie dimensioni con nessun'anta, ante bianche, pavimento in vinile e pavimento grigio

Modern Farmhouse interior design by Lindye Galloway Design. Built in closet with barn doors and leather hardware drawer pulls.
Immagine di un armadio o armadio a muro unisex country di medie dimensioni con ante in stile shaker, ante bianche e parquet chiaro
Immagine di un armadio o armadio a muro unisex country di medie dimensioni con ante in stile shaker, ante bianche e parquet chiaro
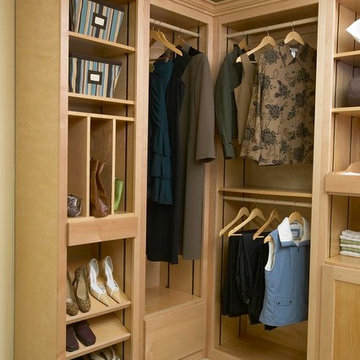
Jafa Photo
This Natural Birch closet includes a deep drawer for storage, a jewelry drawer, purse storage, and shoe storage, along with hanging and shelving space.
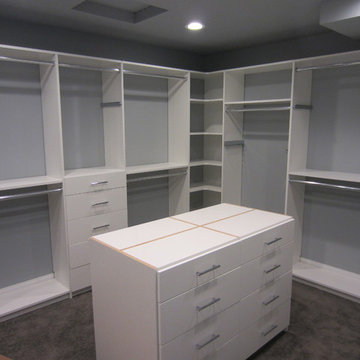
Tailored Living installed this master closet in August '14 for our customer in Portage, WI. Picture was taken during the installation. Our customer installed their own island counter. Final pictures will be added shortly.
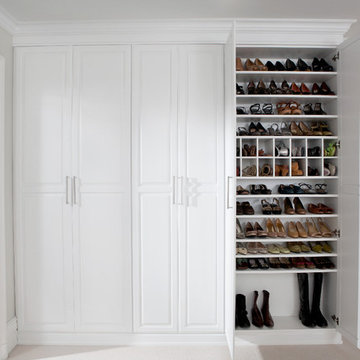
Enclosed shoe wall with numerous shelves and cubbies.
Esempio di un grande armadio o armadio a muro unisex chic con ante bianche, moquette e ante con bugna sagomata
Esempio di un grande armadio o armadio a muro unisex chic con ante bianche, moquette e ante con bugna sagomata
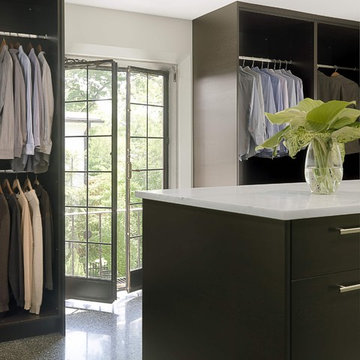
Renovation of a turn of the century Marit & Young house in the St. Louis area.
Alise O'Brien Photography
Idee per una cabina armadio unisex contemporanea di medie dimensioni con ante nere, ante lisce e pavimento con piastrelle in ceramica
Idee per una cabina armadio unisex contemporanea di medie dimensioni con ante nere, ante lisce e pavimento con piastrelle in ceramica
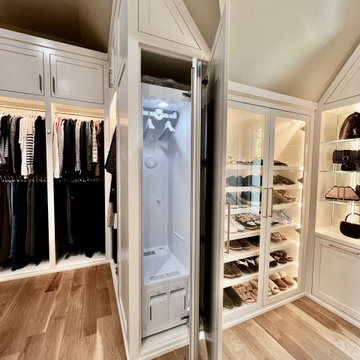
Built right below the pitched roof line, we turned this challenging closet into a beautiful walk-in sanctuary. It features tall custom cabinetry with a shaker profile, built in shoe units behind glass inset doors and two handbag display cases. A long island with 15 drawers and another built-in dresser provide plenty of storage. A steamer unit is built behind a mirrored door.
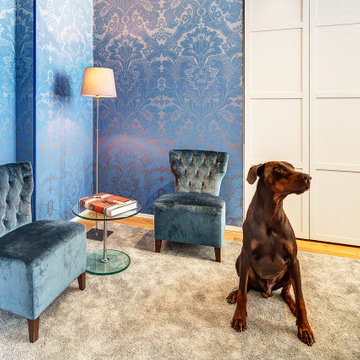
Mit Mut und Freude an Farbe! Hier fühlt sich auch der Hund im Haus wohl!
Die Tapete passend zu der vorhandenen Möbeln top ausgesucht von den Bauherrn. Der Einbauschrank ist Kleiderschrank und Wohnzimmerschrank zur gleich. Passend gemacht nach unser Design vom Schreiner.
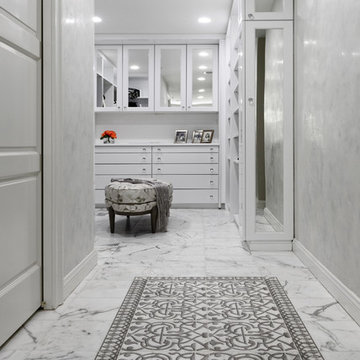
Idee per una grande cabina armadio unisex chic con ante con bugna sagomata, ante bianche, pavimento in marmo e pavimento grigio
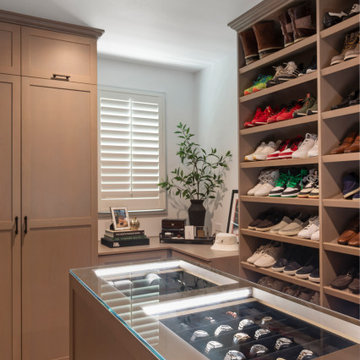
Custom walk in closet with a island to display watches and jewelry designed JL Interiors.
JL Interiors is a LA-based creative/diverse firm that specializes in residential interiors. JL Interiors empowers homeowners to design their dream home that they can be proud of! The design isn’t just about making things beautiful; it’s also about making things work beautifully. Contact us for a free consultation Hello@JLinteriors.design _ 310.390.6849_ www.JLinteriors.design
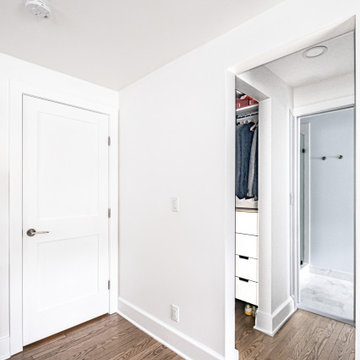
Master bedroom closets for him and her. Both closets have drawer storage, hanging and shelving for storage.
Photo by VLG Photography
Idee per una cabina armadio unisex tradizionale di medie dimensioni con ante lisce e ante bianche
Idee per una cabina armadio unisex tradizionale di medie dimensioni con ante lisce e ante bianche
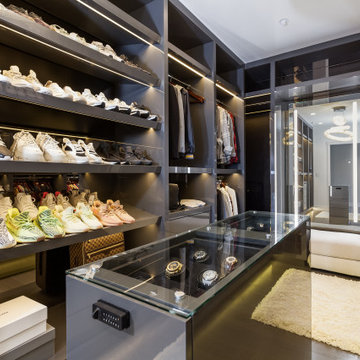
Ispirazione per una cabina armadio unisex minimal di medie dimensioni con ante lisce e ante grigie
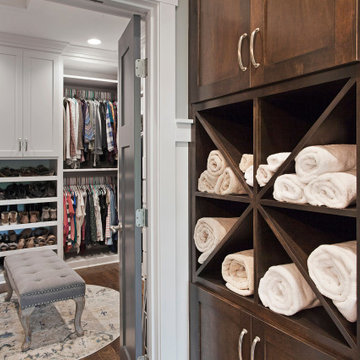
Esempio di una grande cabina armadio unisex country con ante in stile shaker, ante bianche, parquet scuro e pavimento marrone
Armadi e Cabine Armadio unisex
4