Armadi e Cabine Armadio unisex
Filtra anche per:
Budget
Ordina per:Popolari oggi
161 - 180 di 8.325 foto
1 di 3
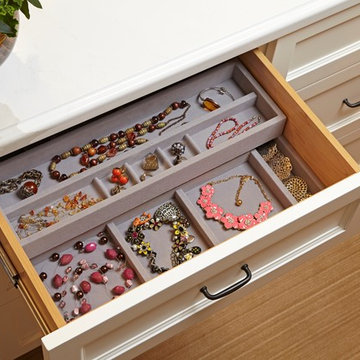
Doug Hill Photography
Foto di una grande cabina armadio unisex mediterranea con ante con riquadro incassato, ante bianche e moquette
Foto di una grande cabina armadio unisex mediterranea con ante con riquadro incassato, ante bianche e moquette
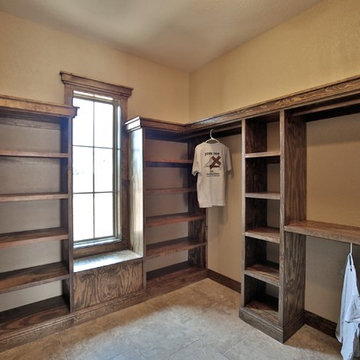
LakeKover Photography
Ispirazione per una cabina armadio unisex mediterranea di medie dimensioni con nessun'anta, ante in legno scuro e pavimento in gres porcellanato
Ispirazione per una cabina armadio unisex mediterranea di medie dimensioni con nessun'anta, ante in legno scuro e pavimento in gres porcellanato
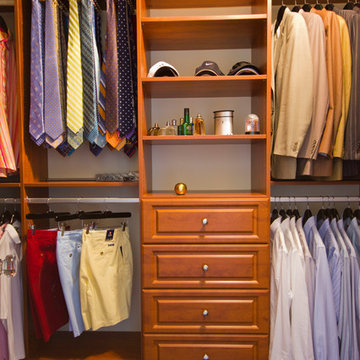
Bella Systems
Idee per una cabina armadio unisex classica di medie dimensioni con nessun'anta, ante in legno scuro e parquet scuro
Idee per una cabina armadio unisex classica di medie dimensioni con nessun'anta, ante in legno scuro e parquet scuro
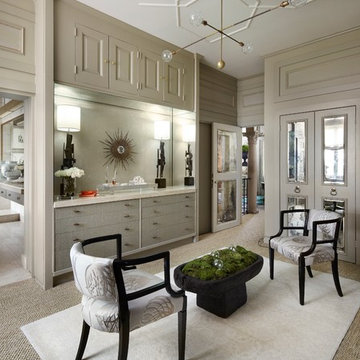
Beautiful transitional walk-in closet of this transitional Lake Forest home. The moss table in the sitting area, antiqued mirror closet doors and modern art chandelier make this closet unforgettable.
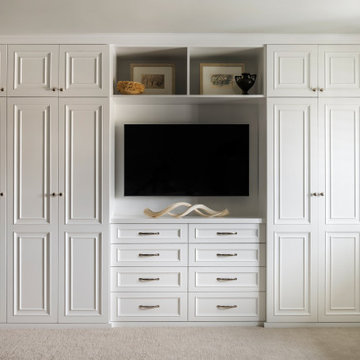
This neutral primary bedroom has a built-in wardrobe extending wall-to-wall. Tall cabinet doors in a traditional style (recessed panels with applied mouldings) conceal hanging storage, shoe storage, and shelves. The center dresser portion creates space for a TV, and open shelves above for displaying art and a cherished art nouveau bronze vase.

Step inside this jewel box closet and breathe in the calm. Beautiful organization, and dreamy, saturated color can make your morning better.
Custom cabinets painted with Benjamin Moore Stained Glass, and gold accent hardware combine to create an elevated experience when getting ready in the morning.
The space was originally one room with dated built ins that didn’t provide much space.
By building out a wall to divide the room and adding French doors to separate closet from dressing room, the owner was able to have a beautiful transition from public to private spaces, and a lovely area to prepare for the day.
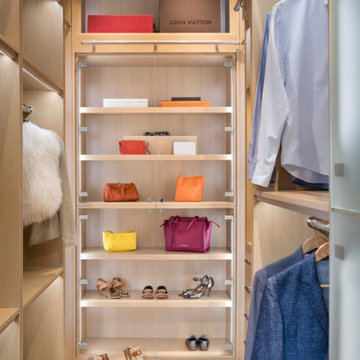
In this beautiful home, our Boulder studio used a neutral palette that let natural materials shine when mixed with intentional pops of color. As long-time meditators, we love creating meditation spaces where our clients can relax and focus on renewal. In a quiet corner guest room, we paired an ultra-comfortable lounge chair in a rich aubergine with a warm earth-toned rug and a bronze Tibetan prayer bowl. We also designed a spa-like bathroom showcasing a freestanding tub and a glass-enclosed shower, made even more relaxing by a glimpse of the greenery surrounding this gorgeous home. Against a pure white background, we added a floating stair, with its open oak treads and clear glass handrails, which create a sense of spaciousness and allow light to flow between floors. The primary bedroom is designed to be super comfy but with hidden storage underneath, making it super functional, too. The room's palette is light and restful, with the contrasting black accents adding energy and the natural wood ceiling grounding the tall space.
---
Joe McGuire Design is an Aspen and Boulder interior design firm bringing a uniquely holistic approach to home interiors since 2005.
For more about Joe McGuire Design, see here: https://www.joemcguiredesign.com/
To learn more about this project, see here:
https://www.joemcguiredesign.com/boulder-trailhead
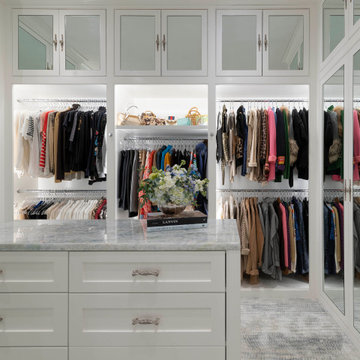
A beautiful bright white walk-in closet, featuring a shoe and handbag boutique, 2 built-in dressers, an island and mirrored inset doors to enlarge the space.
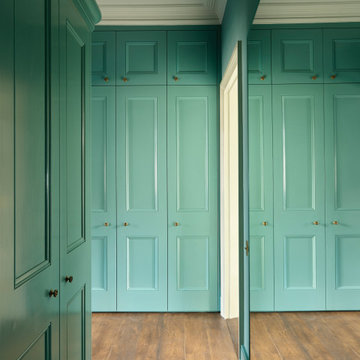
Foto di un armadio incassato unisex vittoriano di medie dimensioni con ante a filo, ante blu, parquet scuro e pavimento marrone
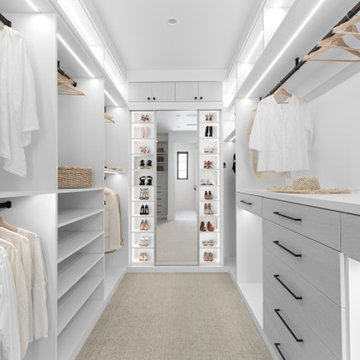
Idee per una cabina armadio unisex stile marinaro di medie dimensioni con ante lisce, ante bianche, moquette e pavimento beige
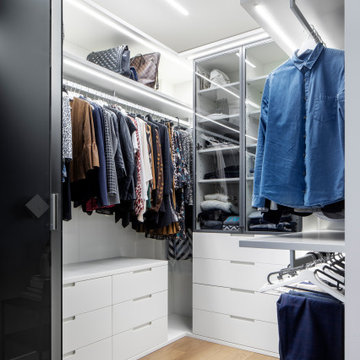
Dettaglio della cabina armadio su misura. Quest'ultima è stata disegnata per ottimizzare gli spazi destinati al vestiario ed illuminata con strisce led incassate nel controsoffitto.
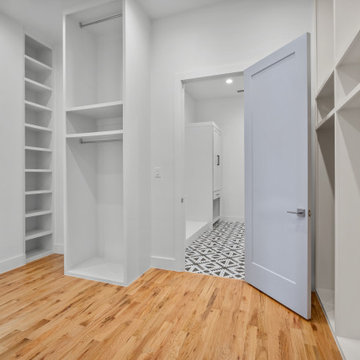
Esempio di un grande armadio incassato unisex moderno con nessun'anta, ante bianche, parquet chiaro e pavimento beige
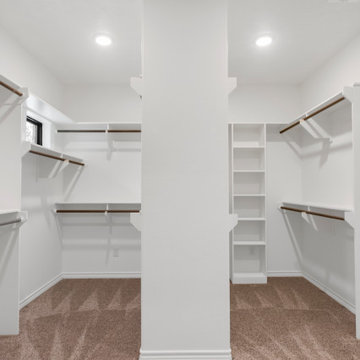
This closet has beautiful built-ins with his and her sides and dividing wall. Call us today to start your dream home (979) 704-5471
Ispirazione per una cabina armadio unisex classica con ante bianche e moquette
Ispirazione per una cabina armadio unisex classica con ante bianche e moquette

Ispirazione per un grande armadio incassato unisex moderno con soffitto a volta, pavimento in gres porcellanato e pavimento grigio
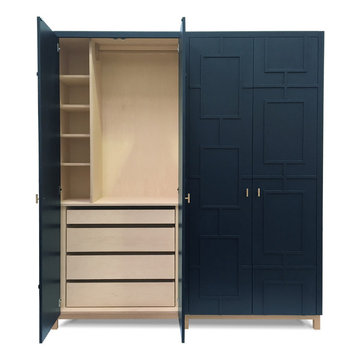
We were initially contacted by our clients to design and make a large fitted wardrobe, however after several discussions we realised that a free standing wardrobe would work better for their needs. We created the large freestanding wardrobe with four patterned doors in relief and titled it Relish. It has now been added to our range of freestanding furniture and available through Andrew Carpenter Design.
The inside of the wardrobe has rails shelves and four drawers that all fitted on concealed soft close runners. At 7 cm deep the top drawer is shallower than the others and can be used for jewellery and small items of clothing, whilst the three deeper drawers are a generous 14.5 cm deep.
The interior of the freestanding wardrobe is made from Finnish birch plywood with a solid oak frame underneath all finished in a hard wearing white oil to lighten the timber tone.
The exterior is hand brushed in deep blue.
Width 200 cm, depth: 58 cm, height: 222 cm.
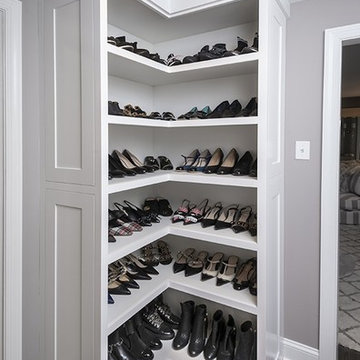
When we started this closet was a hole, we completed renovated the closet to give our client this luxurious space to enjoy!
Esempio di una piccola cabina armadio unisex chic con ante con riquadro incassato, ante bianche, parquet scuro e pavimento marrone
Esempio di una piccola cabina armadio unisex chic con ante con riquadro incassato, ante bianche, parquet scuro e pavimento marrone
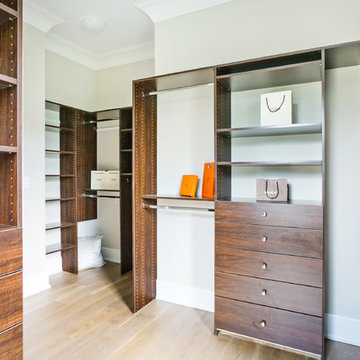
Esempio di una cabina armadio unisex tradizionale di medie dimensioni con ante lisce, ante in legno bruno, parquet chiaro e pavimento marrone
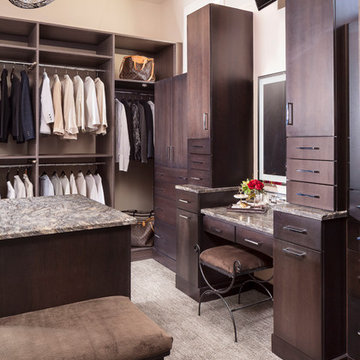
Brenner Photography
Esempio di un'ampia cabina armadio unisex minimal con ante lisce, ante in legno bruno, moquette e pavimento grigio
Esempio di un'ampia cabina armadio unisex minimal con ante lisce, ante in legno bruno, moquette e pavimento grigio
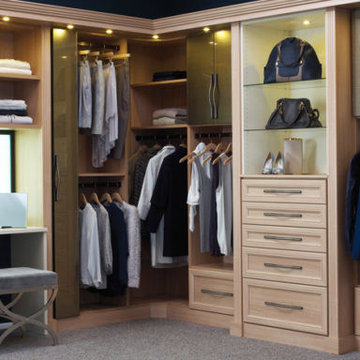
Esempio di un armadio o armadio a muro unisex chic di medie dimensioni con nessun'anta, ante in legno bruno, parquet chiaro e pavimento beige
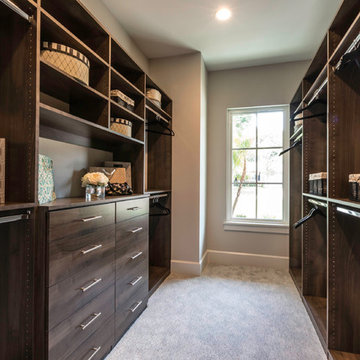
4 bed / 3.5 bath
3,072 sq/ft
Two car garage
Outdoor kitchen
Garden wall
Fire pit
Esempio di una cabina armadio unisex country di medie dimensioni con ante lisce, ante in legno bruno e moquette
Esempio di una cabina armadio unisex country di medie dimensioni con ante lisce, ante in legno bruno e moquette
Armadi e Cabine Armadio unisex
9