Armadi e Cabine Armadio unisex con pavimento in legno massello medio
Filtra anche per:
Budget
Ordina per:Popolari oggi
21 - 40 di 5.340 foto
1 di 3
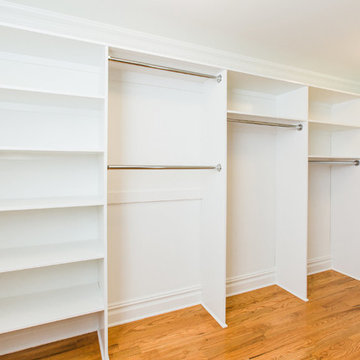
Custom Master Closet Shelving
Anne Molnar Photography
Idee per una cabina armadio unisex classica di medie dimensioni con nessun'anta, ante bianche, pavimento in legno massello medio e pavimento marrone
Idee per una cabina armadio unisex classica di medie dimensioni con nessun'anta, ante bianche, pavimento in legno massello medio e pavimento marrone

Ispirazione per un piccolo armadio o armadio a muro unisex tradizionale con pavimento grigio, pavimento in legno massello medio, nessun'anta e ante bianche
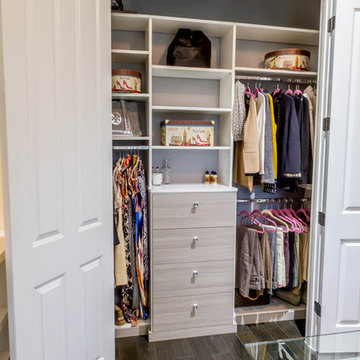
Foto di un piccolo armadio o armadio a muro unisex minimal con pavimento in legno massello medio e pavimento marrone
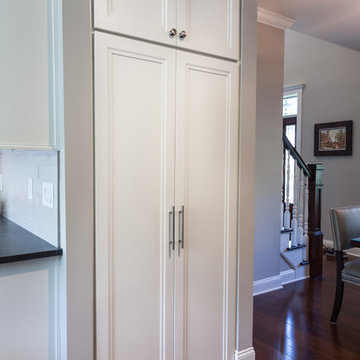
Expansive open concept in the bright airy kitchen, pro range and 48" refrigerator, large island, wine refrigerator in this white warm kitchen
Photos by Chris Veith
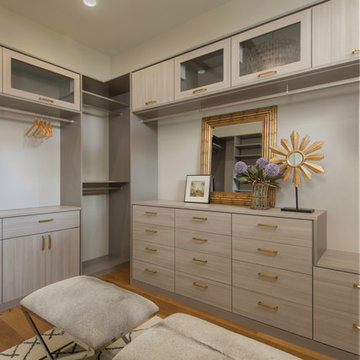
Esempio di uno spazio per vestirsi unisex tradizionale con ante lisce, ante in legno chiaro e pavimento in legno massello medio
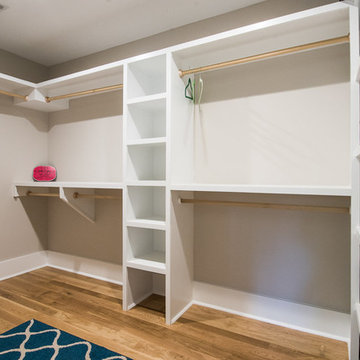
Tyler Davidson
Tyler Davidson
Esempio di una grande cabina armadio unisex chic con nessun'anta, ante bianche e pavimento in legno massello medio
Esempio di una grande cabina armadio unisex chic con nessun'anta, ante bianche e pavimento in legno massello medio
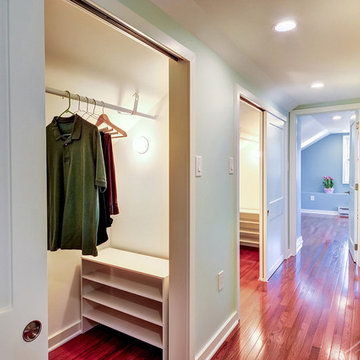
Esempio di un piccolo armadio o armadio a muro unisex chic con pavimento in legno massello medio
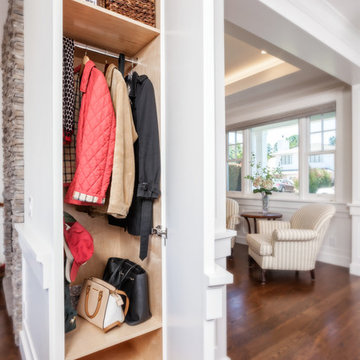
JPM Construction offers complete support for designing, building, and renovating homes in Atherton, Menlo Park, Portola Valley, and surrounding mid-peninsula areas. With a focus on high-quality craftsmanship and professionalism, our clients can expect premium end-to-end service.
The promise of JPM is unparalleled quality both on-site and off, where we value communication and attention to detail at every step. Onsite, we work closely with our own tradesmen, subcontractors, and other vendors to bring the highest standards to construction quality and job site safety. Off site, our management team is always ready to communicate with you about your project. The result is a beautiful, lasting home and seamless experience for you.

This master walk-in closet was completed in antique white with lots shelving, hanging space and pullout laundry hampers to accompany the washer and dryer incorporated into the space for this busy mom. A large island with raised panel drawer fronts and oil rubbed bronze hardware was designed for laundry time in mind. This picture was taken before the island counter top was installed.

Immagine di una grande cabina armadio unisex chic con nessun'anta, ante bianche, pavimento in legno massello medio e pavimento marrone
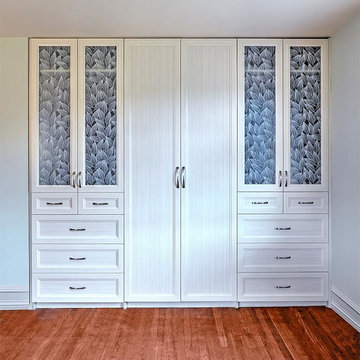
This built-in custom wardrobe provides additional storage when you don't have enough closet space.
Immagine di un armadio o armadio a muro unisex chic con ante con riquadro incassato, ante bianche e pavimento in legno massello medio
Immagine di un armadio o armadio a muro unisex chic con ante con riquadro incassato, ante bianche e pavimento in legno massello medio

Ryan Ozubko
Ispirazione per una cabina armadio unisex chic di medie dimensioni con nessun'anta, ante bianche e pavimento in legno massello medio
Ispirazione per una cabina armadio unisex chic di medie dimensioni con nessun'anta, ante bianche e pavimento in legno massello medio
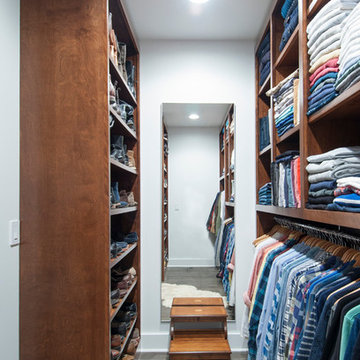
custom wood cabinets, clothing box storage - adjustable shelving - 11' wide, hanging shirt area - 8' wide, hanging long coat area - 3' wide, shoe shelving storage - adjustable - 7' wide, trap door laundry chute, industrial modern design
Karli Moore Photography
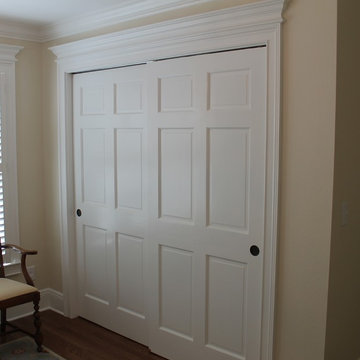
Solid double bypass closet doors with oil-rubbed bronze hardware and a beautiful traditional door casing.
Foto di un armadio o armadio a muro unisex tradizionale di medie dimensioni con pavimento in legno massello medio
Foto di un armadio o armadio a muro unisex tradizionale di medie dimensioni con pavimento in legno massello medio
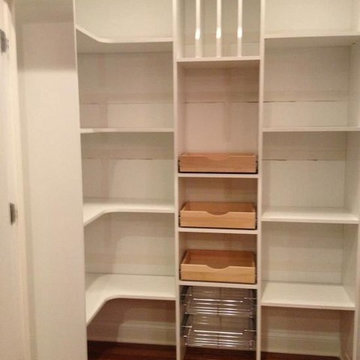
Pantry designed and installed by Hoosier Closets.
Esempio di una cabina armadio unisex chic di medie dimensioni con ante bianche e pavimento in legno massello medio
Esempio di una cabina armadio unisex chic di medie dimensioni con ante bianche e pavimento in legno massello medio
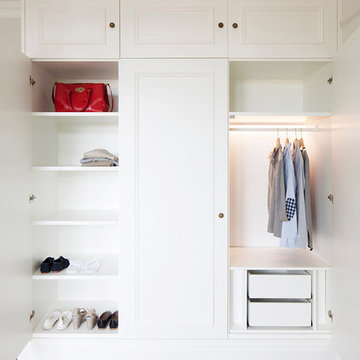
Custom made in-built wardrobes with decorative mouldings
Immagine di armadi e cabine armadio unisex tradizionali con ante bianche, pavimento in legno massello medio e ante con riquadro incassato
Immagine di armadi e cabine armadio unisex tradizionali con ante bianche, pavimento in legno massello medio e ante con riquadro incassato
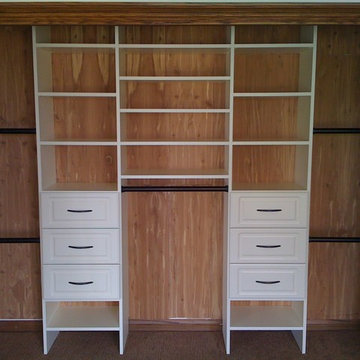
Tailored Living makes the most of your reach-in closets. You don't need to live with just a shelf and pole. We can add more shelves, more hanging, and more space with our custom designs.
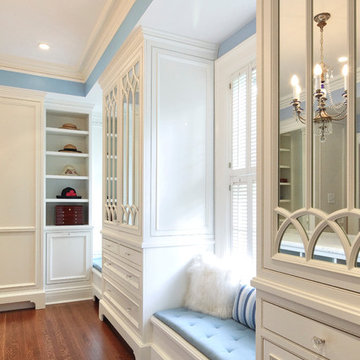
Luxurious dressing room with custon mirrored cabinetry and open shelving. Photography by Pete Weigley.
Esempio di uno spazio per vestirsi unisex classico con ante a filo, ante bianche e pavimento in legno massello medio
Esempio di uno spazio per vestirsi unisex classico con ante a filo, ante bianche e pavimento in legno massello medio
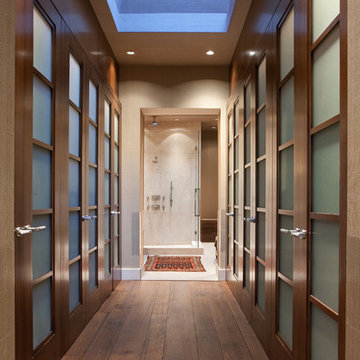
Master Closet, His, with His Master Bath beyond - Remodel
Photo by Robert Hansen
Ispirazione per un ampio armadio o armadio a muro unisex contemporaneo con pavimento in legno massello medio e pavimento marrone
Ispirazione per un ampio armadio o armadio a muro unisex contemporaneo con pavimento in legno massello medio e pavimento marrone
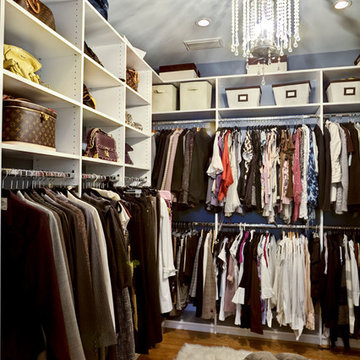
This Master Bathroom was a small narrow room, that also included a small walk-in closet and linen closet. We redesigned the bathroom layout and accessed the guest bedroom adjacent to create a stunning Master Bathroom suite, complete with full walk-in custom closet and dressing area.
Custom cabinetry was designed to create fabulous clean lines, with detailed hardware and custom upper cabinets for hidden storage. The cabinet was given a delicate rub-through finish with a light blue background shown subtly through the rub-through process, to compliment the walls, and them finished with an overall cream to compliment the lighting, tub and basins.
All lighting was carefully selected to accent the space while recessed cans were relocated to provide better lighting dispersed more evenly throughout the space.
White carrera marble was custom cut and beveled to create a seamless transition throughout the room and enlarge the entire space.
Armadi e Cabine Armadio unisex con pavimento in legno massello medio
2