Armadi e Cabine Armadio unisex con pavimento in legno massello medio
Filtra anche per:
Budget
Ordina per:Popolari oggi
121 - 140 di 5.340 foto
1 di 3
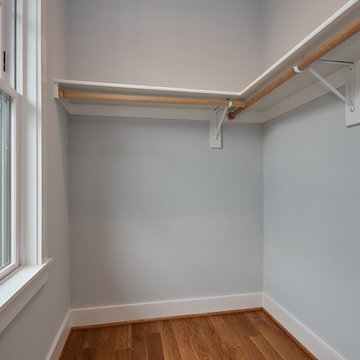
The secondary bedrooms all include walk-in closets
Esempio di una cabina armadio unisex country di medie dimensioni con pavimento in legno massello medio e pavimento marrone
Esempio di una cabina armadio unisex country di medie dimensioni con pavimento in legno massello medio e pavimento marrone
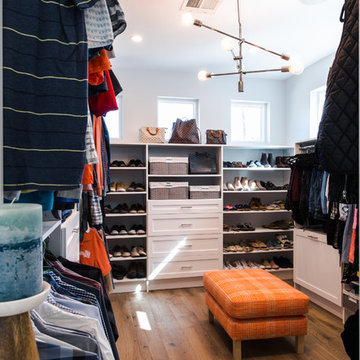
Ispirazione per una grande cabina armadio unisex contemporanea con nessun'anta, ante bianche, pavimento in legno massello medio e pavimento marrone
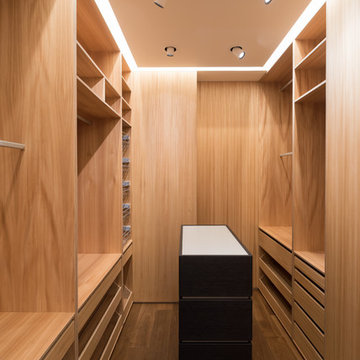
Idee per un piccolo spazio per vestirsi unisex design con ante lisce, ante in legno scuro, pavimento in legno massello medio e pavimento marrone
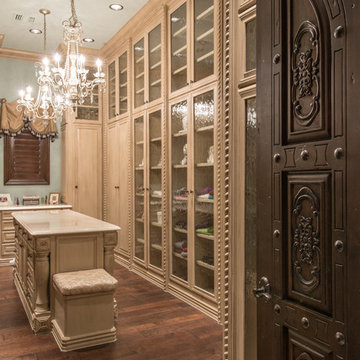
Idee per una grande cabina armadio unisex mediterranea con ante di vetro, ante in legno chiaro, pavimento in legno massello medio e pavimento marrone
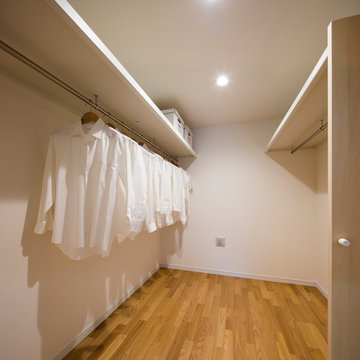
Design by Ogino Takamitsu Atelier / Photo by Archipitcher
Esempio di una grande cabina armadio unisex minimalista con ante lisce, ante in legno chiaro, pavimento in legno massello medio e pavimento beige
Esempio di una grande cabina armadio unisex minimalista con ante lisce, ante in legno chiaro, pavimento in legno massello medio e pavimento beige
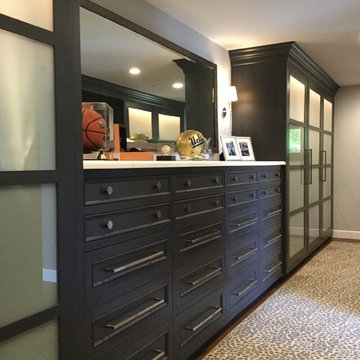
Idee per un grande spazio per vestirsi unisex mediterraneo con ante con riquadro incassato, ante blu, pavimento in legno massello medio e pavimento marrone
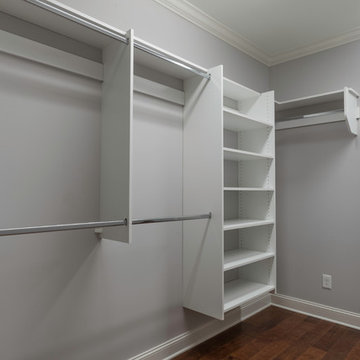
Ryan McGill ; www.rmcgillphotos.com
Immagine di una cabina armadio unisex classica di medie dimensioni con nessun'anta, ante bianche e pavimento in legno massello medio
Immagine di una cabina armadio unisex classica di medie dimensioni con nessun'anta, ante bianche e pavimento in legno massello medio
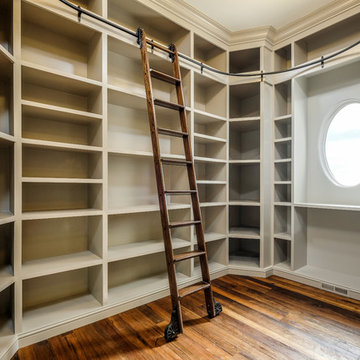
Shutter Avenue
Idee per una grande cabina armadio unisex chic con nessun'anta, ante beige e pavimento in legno massello medio
Idee per una grande cabina armadio unisex chic con nessun'anta, ante beige e pavimento in legno massello medio
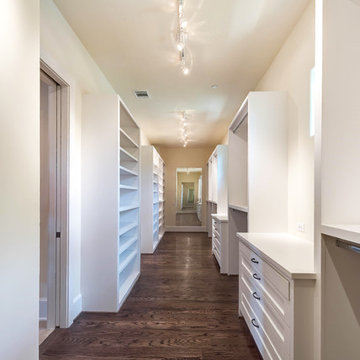
Courtesy of Vladimir Ambia Photography
Immagine di una grande cabina armadio unisex mediterranea con ante in stile shaker, ante bianche e pavimento in legno massello medio
Immagine di una grande cabina armadio unisex mediterranea con ante in stile shaker, ante bianche e pavimento in legno massello medio
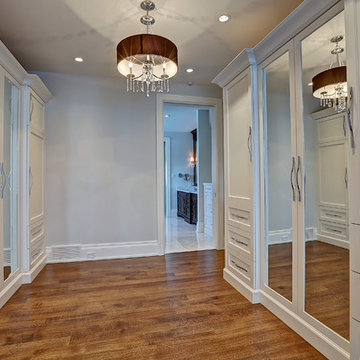
Foto di una grande cabina armadio unisex chic con ante in stile shaker, ante bianche e pavimento in legno massello medio

Built from the ground up on 80 acres outside Dallas, Oregon, this new modern ranch house is a balanced blend of natural and industrial elements. The custom home beautifully combines various materials, unique lines and angles, and attractive finishes throughout. The property owners wanted to create a living space with a strong indoor-outdoor connection. We integrated built-in sky lights, floor-to-ceiling windows and vaulted ceilings to attract ample, natural lighting. The master bathroom is spacious and features an open shower room with soaking tub and natural pebble tiling. There is custom-built cabinetry throughout the home, including extensive closet space, library shelving, and floating side tables in the master bedroom. The home flows easily from one room to the next and features a covered walkway between the garage and house. One of our favorite features in the home is the two-sided fireplace – one side facing the living room and the other facing the outdoor space. In addition to the fireplace, the homeowners can enjoy an outdoor living space including a seating area, in-ground fire pit and soaking tub.
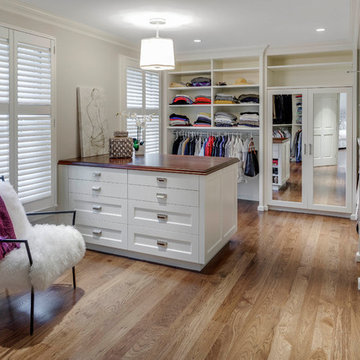
Foto di un grande spazio per vestirsi unisex classico con ante lisce, ante bianche, pavimento in legno massello medio e pavimento marrone
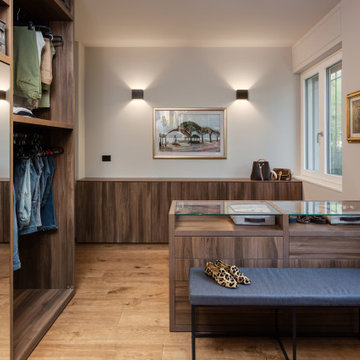
cabina armadio
Ispirazione per un'ampia cabina armadio unisex minimal con nessun'anta, ante in legno bruno, pavimento in legno massello medio e pavimento beige
Ispirazione per un'ampia cabina armadio unisex minimal con nessun'anta, ante in legno bruno, pavimento in legno massello medio e pavimento beige
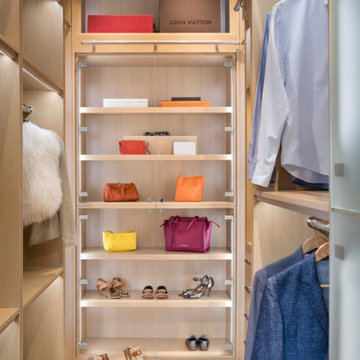
In this beautiful home, our Boulder studio used a neutral palette that let natural materials shine when mixed with intentional pops of color. As long-time meditators, we love creating meditation spaces where our clients can relax and focus on renewal. In a quiet corner guest room, we paired an ultra-comfortable lounge chair in a rich aubergine with a warm earth-toned rug and a bronze Tibetan prayer bowl. We also designed a spa-like bathroom showcasing a freestanding tub and a glass-enclosed shower, made even more relaxing by a glimpse of the greenery surrounding this gorgeous home. Against a pure white background, we added a floating stair, with its open oak treads and clear glass handrails, which create a sense of spaciousness and allow light to flow between floors. The primary bedroom is designed to be super comfy but with hidden storage underneath, making it super functional, too. The room's palette is light and restful, with the contrasting black accents adding energy and the natural wood ceiling grounding the tall space.
---
Joe McGuire Design is an Aspen and Boulder interior design firm bringing a uniquely holistic approach to home interiors since 2005.
For more about Joe McGuire Design, see here: https://www.joemcguiredesign.com/
To learn more about this project, see here:
https://www.joemcguiredesign.com/boulder-trailhead
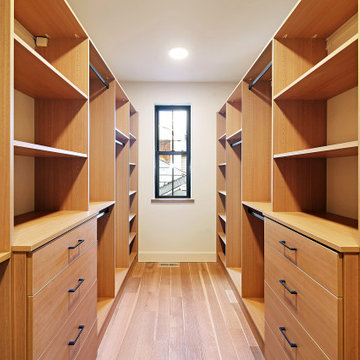
Beautifully designed master bedroom walk in closet with ample storage and built in shelving.
Idee per una grande cabina armadio unisex scandinava con ante lisce, ante in legno scuro, pavimento in legno massello medio e pavimento marrone
Idee per una grande cabina armadio unisex scandinava con ante lisce, ante in legno scuro, pavimento in legno massello medio e pavimento marrone

EUROPEAN MODERN MASTERPIECE! Exceptionally crafted by Sudderth Design. RARE private, OVERSIZED LOT steps from Exclusive OKC Golf and Country Club on PREMIER Wishire Blvd in Nichols Hills. Experience majestic courtyard upon entering the residence.
Aesthetic Purity at its finest! Over-sized island in Chef's kitchen. EXPANSIVE living areas that serve as magnets for social gatherings. HIGH STYLE EVERYTHING..From fixtures, to wall paint/paper, hardware, hardwoods, and stones. PRIVATE Master Retreat with sitting area, fireplace and sliding glass doors leading to spacious covered patio. Master bath is STUNNING! Floor to Ceiling marble with ENORMOUS closet. Moving glass wall system in living area leads to BACKYARD OASIS with 40 foot covered patio, outdoor kitchen, fireplace, outdoor bath, and premier pool w/sun pad and hot tub! Well thought out OPEN floor plan has EVERYTHING! 3 car garage with 6 car motor court. THE PLACE TO BE...PICTURESQUE, private retreat.
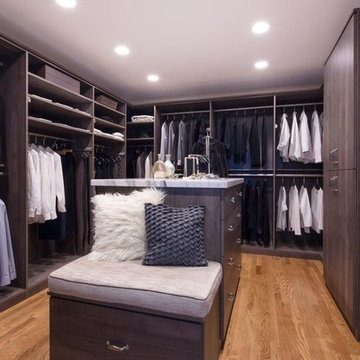
Idee per un grande spazio per vestirsi unisex tradizionale con nessun'anta, ante in legno bruno, pavimento in legno massello medio e pavimento marrone
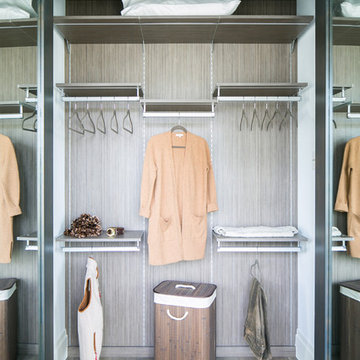
Ryan Garvin Photography, Robeson Design
Idee per un armadio o armadio a muro unisex industriale di medie dimensioni con ante lisce, ante grigie, pavimento in legno massello medio e pavimento grigio
Idee per un armadio o armadio a muro unisex industriale di medie dimensioni con ante lisce, ante grigie, pavimento in legno massello medio e pavimento grigio

To transform the original 4.5 Ft wide one-sided closet into a spacious Master Walk-in Closet, the adjoining rooms were assessed and a plan set in place to give space to the new Master Closet without detriment to the adjoining rooms. Opening out the space allowed for custom closed cabinetry and custom open organizers to flank walls and maximize the storage opportunities. The lighting was immensely upgraded with LED recessed and a stunning centre fixture, all on separate controllable dimmers. A glamorous palette of chocolates, plum, gray and twinkling chrome set the tone of this elegant Master Closet.
Photography by the talented Nicole Aubrey Photography
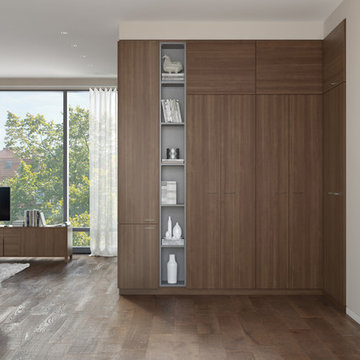
Roman Walnut slab door and drawer fronts creates a sleek aesthetic.
Foto di un armadio o armadio a muro unisex moderno di medie dimensioni con ante lisce, ante in legno scuro e pavimento in legno massello medio
Foto di un armadio o armadio a muro unisex moderno di medie dimensioni con ante lisce, ante in legno scuro e pavimento in legno massello medio
Armadi e Cabine Armadio unisex con pavimento in legno massello medio
7