Armadi e Cabine Armadio unisex con pavimento in legno massello medio
Filtra anche per:
Budget
Ordina per:Popolari oggi
161 - 180 di 5.340 foto
1 di 3
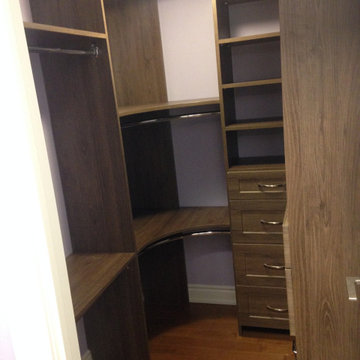
Homeowner has a small walk-in closet in their high rise condo and wanted to maximize storage capacity and also make it functional and easy to access items. The use of the curved corner solution maximizes corner space. All 3 walls had closet soluitions.
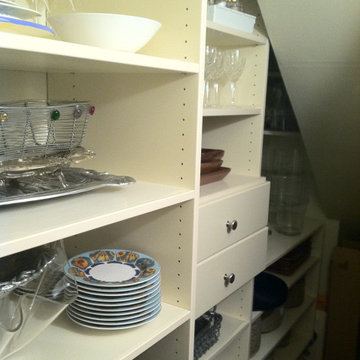
Immagine di una piccola cabina armadio unisex contemporanea con ante lisce, ante beige e pavimento in legno massello medio
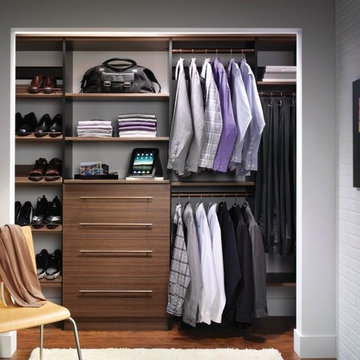
Ispirazione per un armadio o armadio a muro unisex chic di medie dimensioni con nessun'anta, ante in legno scuro e pavimento in legno massello medio
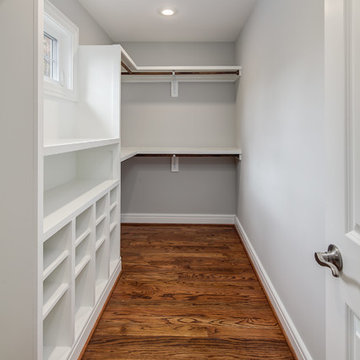
Esempio di una cabina armadio unisex tradizionale di medie dimensioni con nessun'anta, ante bianche e pavimento in legno massello medio
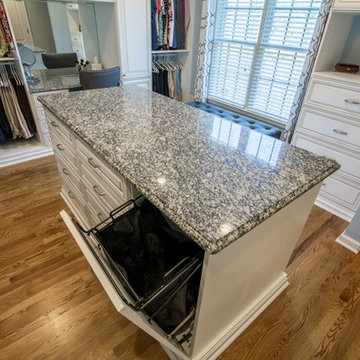
Ispirazione per una grande cabina armadio unisex classica con nessun'anta, ante bianche, pavimento marrone e pavimento in legno massello medio
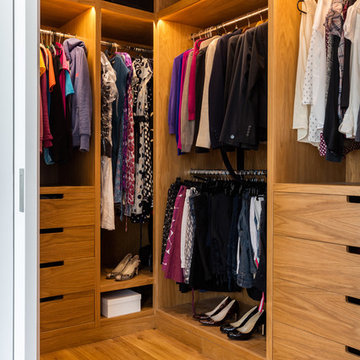
A large part of the front elevation and roof was entirely re-built (having been previously rendered). The original hand-carved Victorian brick detail was carefully removed in small sections and numbered, damaged pieces were repaired to restore this beautiful family home to it's late 19th century glory.
The stunning rear extension with large glass sliding doors and roof lights is an incredible kitchen, dining and family space, opening out onto a beautiful garden.
Plus a basement extension, bespoke joinery throughout, restored plaster mouldings and cornices, a stunning master ensuite with dressing room and decorated in a range of Little Greene shades.
Photography: Andrew Beasley
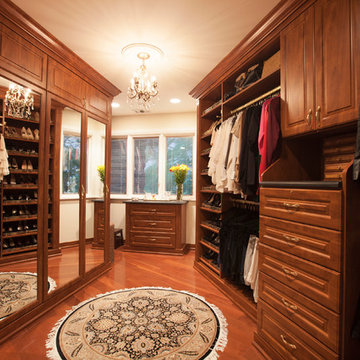
Foto di una cabina armadio unisex tradizionale di medie dimensioni con ante con bugna sagomata, ante in legno scuro, pavimento in legno massello medio e pavimento marrone
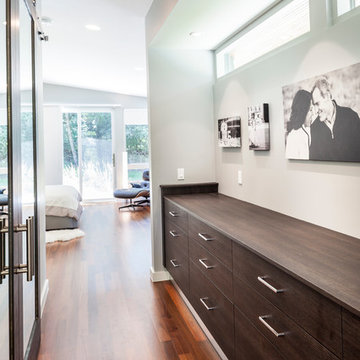
master hallway through closet to bedroom from bathroom.
built-in dresser on right, walk-in closet enclosed with barn doors on the left.
© 2015 Carrie Acosta /www.carrieacosta.com
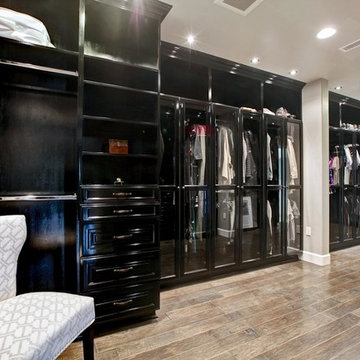
Immagine di un'ampia cabina armadio unisex minimal con ante di vetro, ante nere e pavimento in legno massello medio
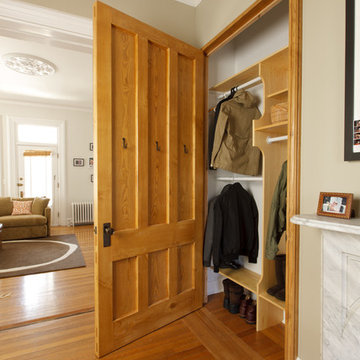
Alexander nesbitt photography
Idee per un armadio o armadio a muro unisex bohémian con pavimento in legno massello medio
Idee per un armadio o armadio a muro unisex bohémian con pavimento in legno massello medio
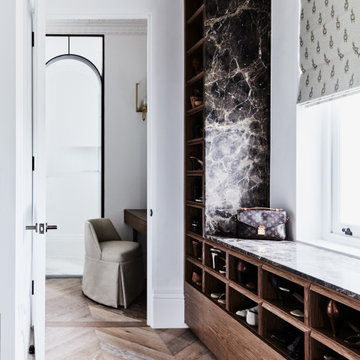
Foto di uno spazio per vestirsi unisex classico con nessun'anta, ante in legno scuro, pavimento in legno massello medio e pavimento marrone
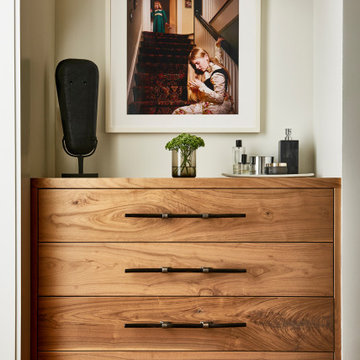
Ispirazione per un piccolo spazio per vestirsi unisex contemporaneo con ante lisce, ante in legno chiaro, pavimento in legno massello medio e pavimento marrone
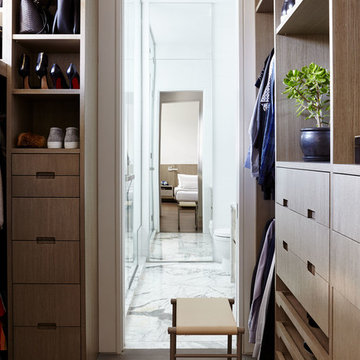
Joshua McHugh
Ispirazione per una cabina armadio unisex moderna di medie dimensioni con ante lisce, ante in legno chiaro, pavimento in legno massello medio e pavimento marrone
Ispirazione per una cabina armadio unisex moderna di medie dimensioni con ante lisce, ante in legno chiaro, pavimento in legno massello medio e pavimento marrone
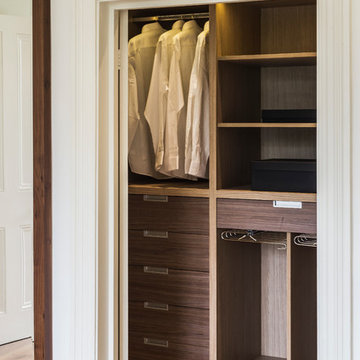
The dressing room was re-designed with bespoke oak full height joinery units to make the most of the space.
Idee per una cabina armadio unisex minimal di medie dimensioni con ante lisce, ante in legno scuro, pavimento in legno massello medio e pavimento beige
Idee per una cabina armadio unisex minimal di medie dimensioni con ante lisce, ante in legno scuro, pavimento in legno massello medio e pavimento beige
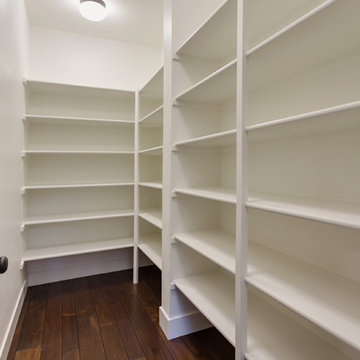
Pantry, accessed from butler pantry, between kitchen and dining room.
Esempio di una cabina armadio unisex classica di medie dimensioni con ante bianche, pavimento in legno massello medio e pavimento marrone
Esempio di una cabina armadio unisex classica di medie dimensioni con ante bianche, pavimento in legno massello medio e pavimento marrone
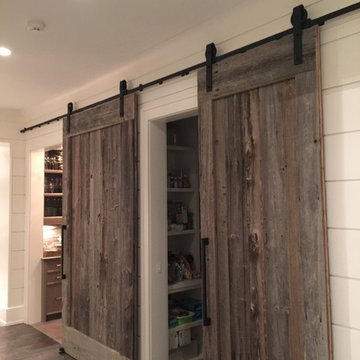
Idee per una cabina armadio unisex country con nessun'anta, ante bianche e pavimento in legno massello medio
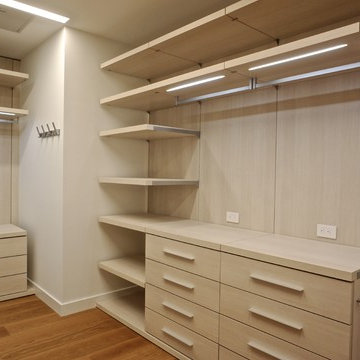
Moderna Light finish closets
Immagine di una grande cabina armadio unisex moderna con ante lisce, ante in legno chiaro e pavimento in legno massello medio
Immagine di una grande cabina armadio unisex moderna con ante lisce, ante in legno chiaro e pavimento in legno massello medio
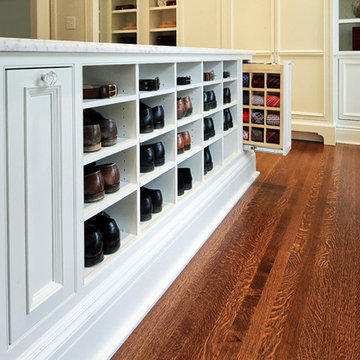
Slide out tie cabinet for him completes the perfect place to put everything, including cubbies for his shoes and belts. Photography by Pete Weigley
Ispirazione per uno spazio per vestirsi unisex tradizionale con ante a filo, ante bianche e pavimento in legno massello medio
Ispirazione per uno spazio per vestirsi unisex tradizionale con ante a filo, ante bianche e pavimento in legno massello medio
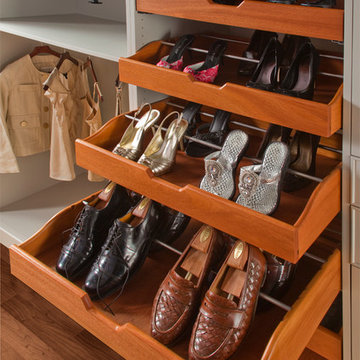
Bergen County, NJ - Cabinet Storage Ideas Designed by The Hammer & Nail Inc.
http://thehammerandnail.com
#BartLidsky #HNdesigns #KitchenDesign #KitchenStorage
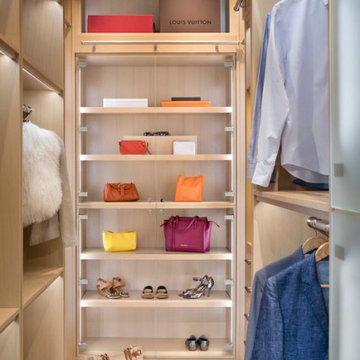
In this beautiful home, our Aspen studio used a neutral palette that let natural materials shine when mixed with intentional pops of color. As long-time meditators, we love creating meditation spaces where our clients can relax and focus on renewal. In a quiet corner guest room, we paired an ultra-comfortable lounge chair in a rich aubergine with a warm earth-toned rug and a bronze Tibetan prayer bowl. We also designed a spa-like bathroom showcasing a freestanding tub and a glass-enclosed shower, made even more relaxing by a glimpse of the greenery surrounding this gorgeous home. Against a pure white background, we added a floating stair, with its open oak treads and clear glass handrails, which create a sense of spaciousness and allow light to flow between floors. The primary bedroom is designed to be super comfy but with hidden storage underneath, making it super functional, too. The room's palette is light and restful, with the contrasting black accents adding energy and the natural wood ceiling grounding the tall space.
---
Joe McGuire Design is an Aspen and Boulder interior design firm bringing a uniquely holistic approach to home interiors since 2005.
For more about Joe McGuire Design, see here: https://www.joemcguiredesign.com/
To learn more about this project, see here:
https://www.joemcguiredesign.com/boulder-trailhead
Armadi e Cabine Armadio unisex con pavimento in legno massello medio
9