Armadi e Cabine Armadio - Spazi per Vestirsi, Cabine Armadio
Filtra anche per:
Budget
Ordina per:Popolari oggi
81 - 100 di 43.772 foto
1 di 3

Inspired by the majesty of the Northern Lights and this family's everlasting love for Disney, this home plays host to enlighteningly open vistas and playful activity. Like its namesake, the beloved Sleeping Beauty, this home embodies family, fantasy and adventure in their truest form. Visions are seldom what they seem, but this home did begin 'Once Upon a Dream'. Welcome, to The Aurora.
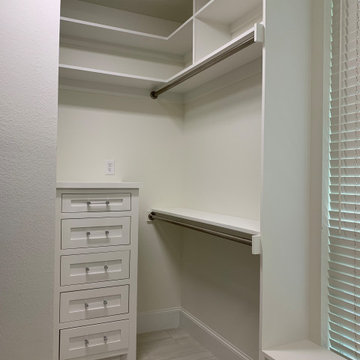
Ispirazione per una cabina armadio unisex chic di medie dimensioni con ante in stile shaker, ante bianche, pavimento in gres porcellanato e pavimento bianco
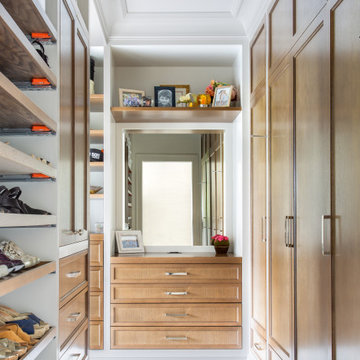
Immagine di una cabina armadio per donna chic con ante con riquadro incassato, ante in legno scuro e pavimento grigio

Expanded to add organizational storage space and functionality.
Esempio di una cabina armadio tradizionale di medie dimensioni con ante in stile shaker, ante bianche, moquette e pavimento grigio
Esempio di una cabina armadio tradizionale di medie dimensioni con ante in stile shaker, ante bianche, moquette e pavimento grigio
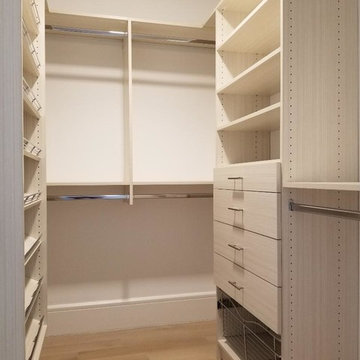
Small walk-in closet design in Etched White Chocolate finish and Flat drawer faces. The system eighty-four inches tall and fourteen inches deep. It features four Drawers and one Basket below. The shoe shelves are slanted. Total hanging space is about fourteen feet.
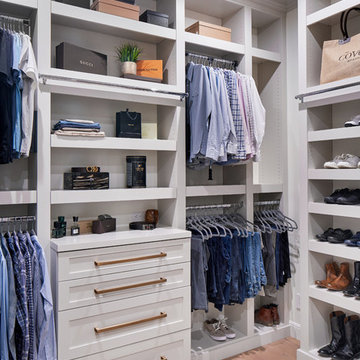
This stunning custom master closet is part of a whole house design and renovation project by Haven Design and Construction. The homeowners desired a master suite with a dream closet that had a place for everything. We started by significantly rearranging the master bath and closet floorplan to allow room for a more spacious closet. The closet features lighted storage for purses and shoes, a rolling ladder for easy access to top shelves, pull down clothing rods, an island with clothes hampers and a handy bench, a jewelry center with mirror, and ample hanging storage for clothing.
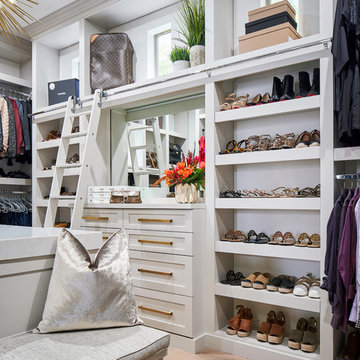
Shoe shelves!! This fabulous closet has built-ins galore. A rolling library ladder lets you access higher areas for extra storage. A closet of your dreams!
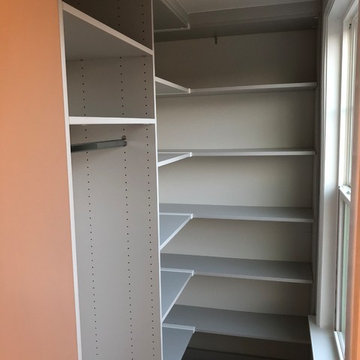
Immagine di una cabina armadio unisex tradizionale di medie dimensioni con nessun'anta e ante grigie

Back Bay residential interior photography project Boston MA Client/Designer: Nicole Carney LLC
Photography: Keitaro Yoshioka Photography
Idee per una cabina armadio per donna classica con ante di vetro, ante in legno chiaro, pavimento in legno massello medio e pavimento marrone
Idee per una cabina armadio per donna classica con ante di vetro, ante in legno chiaro, pavimento in legno massello medio e pavimento marrone
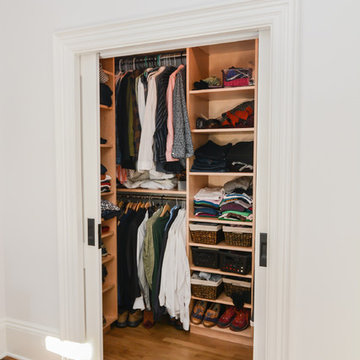
Immagine di una piccola cabina armadio unisex classica con nessun'anta, ante in legno chiaro, parquet chiaro e pavimento beige

Visit The Korina 14803 Como Circle or call 941 907.8131 for additional information.
3 bedrooms | 4.5 baths | 3 car garage | 4,536 SF
The Korina is John Cannon’s new model home that is inspired by a transitional West Indies style with a contemporary influence. From the cathedral ceilings with custom stained scissor beams in the great room with neighboring pristine white on white main kitchen and chef-grade prep kitchen beyond, to the luxurious spa-like dual master bathrooms, the aesthetics of this home are the epitome of timeless elegance. Every detail is geared toward creating an upscale retreat from the hectic pace of day-to-day life. A neutral backdrop and an abundance of natural light, paired with vibrant accents of yellow, blues, greens and mixed metals shine throughout the home.
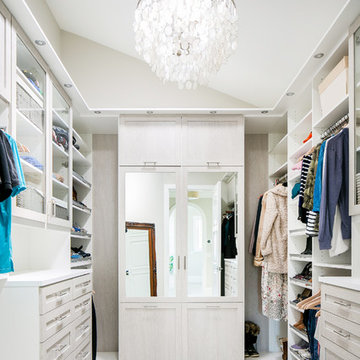
Esempio di una cabina armadio classica con ante in stile shaker, ante bianche, moquette e pavimento bianco

Immagine di una cabina armadio per uomo design con nessun'anta, ante in legno chiaro e parquet chiaro

Foto di una cabina armadio tradizionale con ante bianche e pavimento in legno massello medio
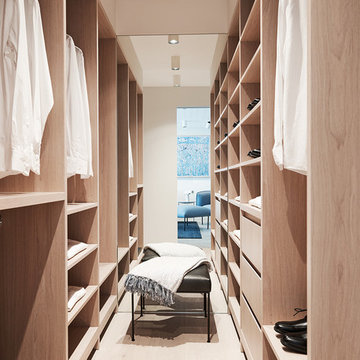
Photography: Damian Bennett
Styling: Emma Elizabeth Designs
Immagine di una cabina armadio unisex minimal con nessun'anta, ante in legno chiaro, parquet chiaro e pavimento beige
Immagine di una cabina armadio unisex minimal con nessun'anta, ante in legno chiaro, parquet chiaro e pavimento beige

This chic farmhouse remodel project blends the classic Pendleton SP 275 door style with the fresh look of the Heron Plume (Kitchen and Powder Room) and Oyster (Master Bath and Closet) painted finish from Showplace Cabinetry.
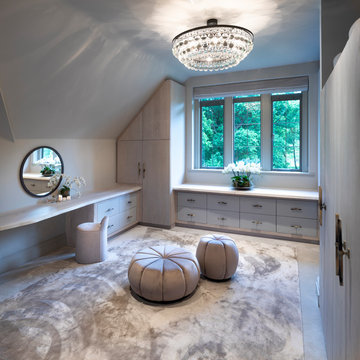
A beautiful elegant ladies walk in dressing room by Janey Butler Interiors. A beautiful polish plaster dome area welcomes you into this beautiful space, with bespoke built in wardrobes and leather fronted drawer fronts. Blonde waney edged wood dressing table and luxury shoe closet. A beautifully light filled space with luxurious finishes and elegant colour pallette throughout. All furniture & lighting is available through the Llama Group Design Studios.

On the main level of Hearth and Home is a full luxury master suite complete with all the bells and whistles. Access the suite from a quiet hallway vestibule, and you’ll be greeted with plush carpeting, sophisticated textures, and a serene color palette. A large custom designed walk-in closet features adjustable built ins for maximum storage, and details like chevron drawer faces and lit trifold mirrors add a touch of glamour. Getting ready for the day is made easier with a personal coffee and tea nook built for a Keurig machine, so you can get a caffeine fix before leaving the master suite. In the master bathroom, a breathtaking patterned floor tile repeats in the shower niche, complemented by a full-wall vanity with built-in storage. The adjoining tub room showcases a freestanding tub nestled beneath an elegant chandelier.
For more photos of this project visit our website: https://wendyobrienid.com.
Photography by Valve Interactive: https://valveinteractive.com/
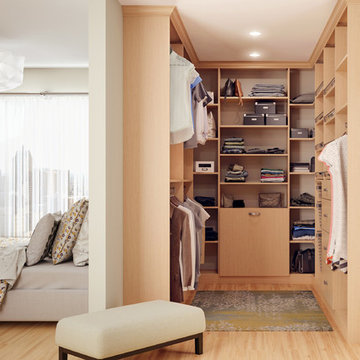
Esempio di una piccola cabina armadio unisex minimal con nessun'anta, ante in legno chiaro, parquet chiaro e pavimento beige
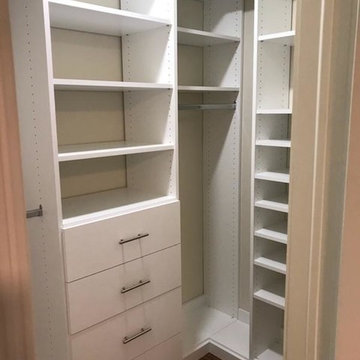
Ispirazione per una piccola cabina armadio unisex tradizionale con nessun'anta
Armadi e Cabine Armadio - Spazi per Vestirsi, Cabine Armadio
5