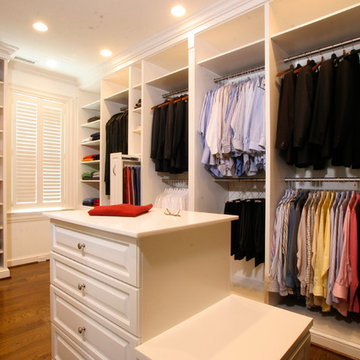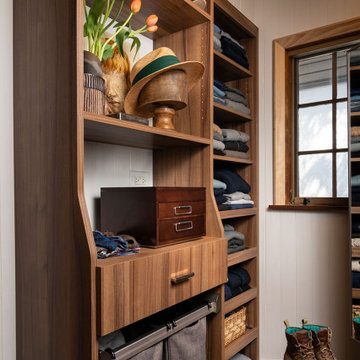Armadi e Cabine Armadio per uomo classici
Filtra anche per:
Budget
Ordina per:Popolari oggi
141 - 160 di 1.179 foto
1 di 3
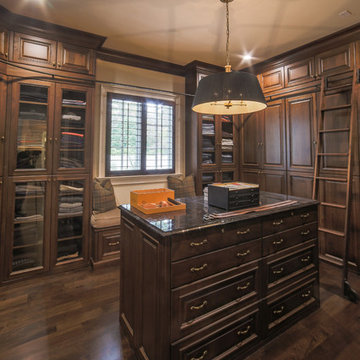
The gentleman's closet contains walnut, raised panel cabinets that reach to the ceiling, customized by the home owner not only to hold clothing and accessories, but to also look like a fine clothier. A drum-style Baker chandelier hangs over the island, and recessed LED lights are designed to come on when the doors are opened. A rolling brass ladder circles the room so that lesser used items can be reached on the upper cabinets. Ralph Lauren wool plaid wool pillows and mohair seat adorn the bench under the window. The plantation shuts are painted in a masculine color to compliment the room.
Designed by Melodie Durham of Durham Designs & Consulting, LLC. Photo by Livengood Photographs [www.livengoodphotographs.com/design].
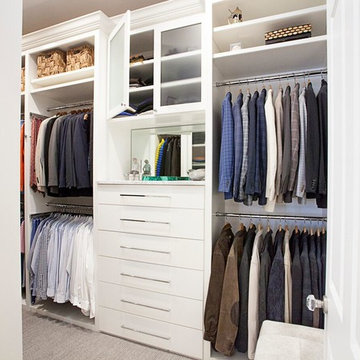
Immagine di una cabina armadio per uomo tradizionale di medie dimensioni con ante lisce, ante bianche, moquette e pavimento grigio
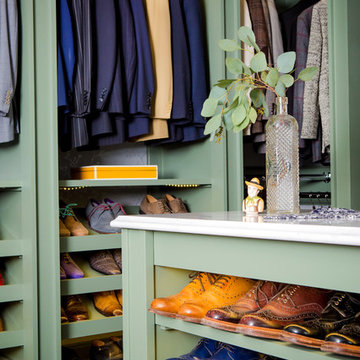
Built and designed by Shelton Design Build
Photo By: MissLPhotography
Ispirazione per una grande cabina armadio per uomo classica con nessun'anta, ante verdi, pavimento in bambù e pavimento marrone
Ispirazione per una grande cabina armadio per uomo classica con nessun'anta, ante verdi, pavimento in bambù e pavimento marrone
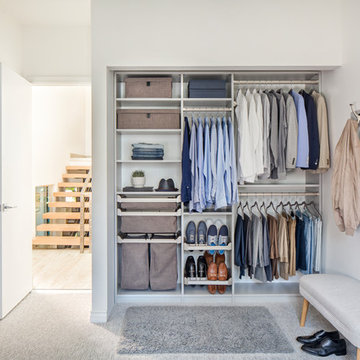
Bins, pull-out racks, and plenty of custom cabinet space keep clothing grouped and easily accessible.
Ispirazione per un piccolo armadio o armadio a muro per uomo chic con nessun'anta, ante in legno bruno, moquette e pavimento grigio
Ispirazione per un piccolo armadio o armadio a muro per uomo chic con nessun'anta, ante in legno bruno, moquette e pavimento grigio
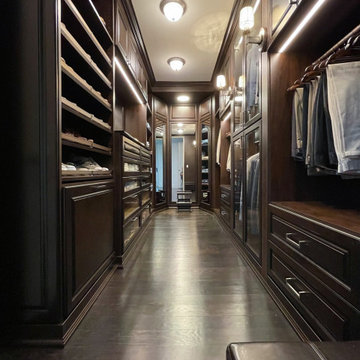
Custom designed Haberdasher in cocoa material with custom stained-to-match cherry fronts and crown and base moldings, glass drawer fronts, flush-mounted LED lighting, black quartz countertop, satin nickel hardware. We also installed 110 V sconces and lighting over three-sided mirror to complete a traditional look. Walls are also wrapped in cocoa material. Accessories include pull-out sweater shelves, shoe shelve fences and custom made acrylic draw dividers for neckties.
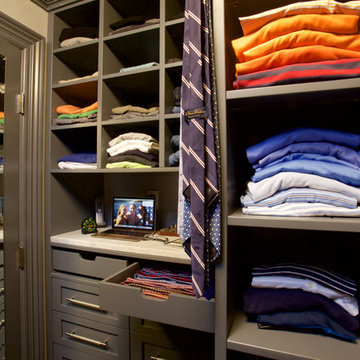
A tricky angle to get this photo due to the room size, but the storage is abundant. Drawers and cubbies keep his everyday items organized. Double hanging maximizes the vertical space. And the custom hat and shoe rack (not shown) fit this client's needs perfectly.
Space planning and cabinetry design by Jennifer Howard, JWH
Photography by Mick Hales, Greenworld Productions
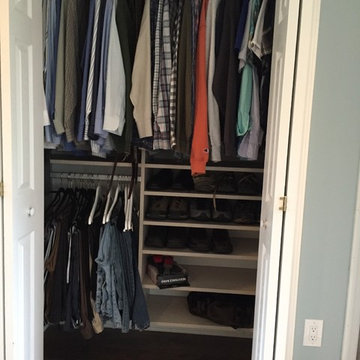
I had the pleasure of working with Jen and Pete on their closet makeover project. We discussed different possibilities for the space, including knocking the divider wall between the two closets (to make one big closet) and installing sliding doors. We decided it was a better idea to outfit the interior of the existing closets by adding double hanging and providing a special place for the shoes. Jen is also very handy and restored a piece of furniture to add shelving space for folded items (which came out beautiful!), whereas Pete built a headboard for their bed (outstanding!).
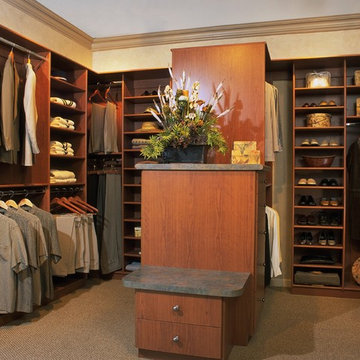
Idee per una grande cabina armadio per uomo classica con nessun'anta, ante in legno scuro e moquette
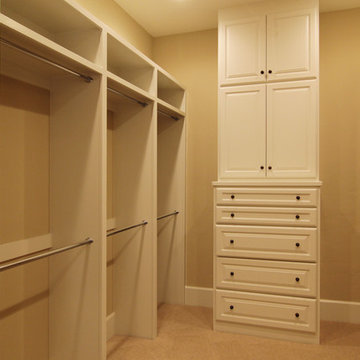
Mirador Builders
Esempio di una cabina armadio per uomo chic di medie dimensioni con ante con bugna sagomata, ante bianche e moquette
Esempio di una cabina armadio per uomo chic di medie dimensioni con ante con bugna sagomata, ante bianche e moquette
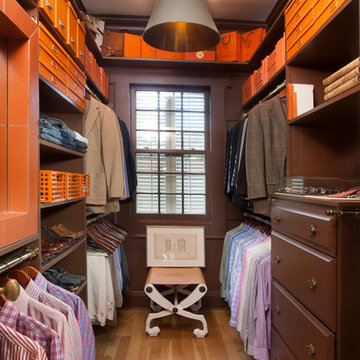
CHAD CHENIER PHOTOGRAPHY
Idee per una cabina armadio per uomo chic con nessun'anta, ante in legno bruno e pavimento in legno massello medio
Idee per una cabina armadio per uomo chic con nessun'anta, ante in legno bruno e pavimento in legno massello medio
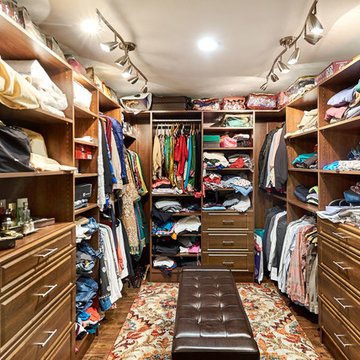
The removal of the pool, fireplace and bonus room allowed opportunity for the home to add 674 SFT to their existing 1855 SFT home. This created room for an expanded master bedroom with a study nook,spacious walk in wardrobe and large master bathroom.It also for a new patio with better access from the living as well as master suite.
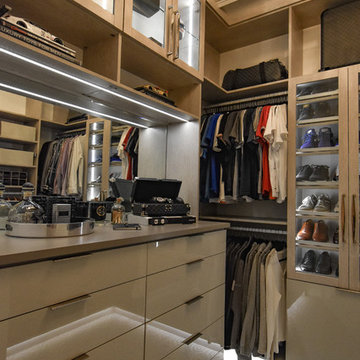
Foto di una cabina armadio per uomo classica di medie dimensioni con ante di vetro, ante in legno chiaro, moquette e pavimento grigio

Angled custom built-in cabinets utilizes every inch of this narrow gentlemen's closet. Brass rods, belt and tie racks and beautiful hardware make this a special retreat.
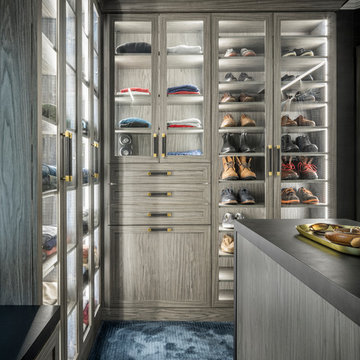
Esempio di una cabina armadio per uomo classica con ante di vetro, moquette e pavimento blu
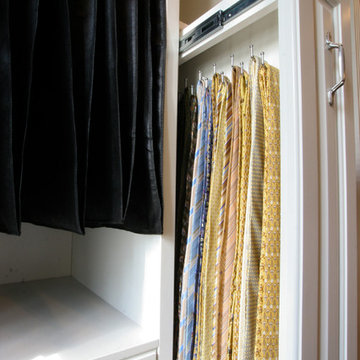
Designed by Jerry Ostertag, this custom-painted master closet is part of a whole-house renovation by Wilkinson Builders of Louisville, KY. The center island features opposing drawer stacks with raised panel faces on solid wood drawers with dove-tailed joints. Additional features include vertical, pull-out tie storage and extra deep moulding.
Closet Design: Jerry Ostertag
Photography: Tim Conaway
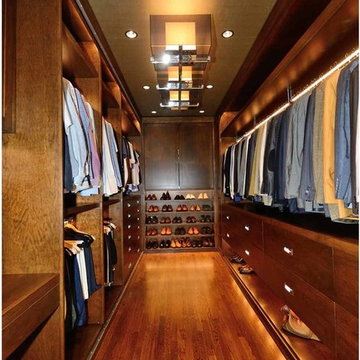
Immagine di una grande cabina armadio per uomo tradizionale con ante lisce, ante in legno scuro, pavimento in legno massello medio e pavimento marrone
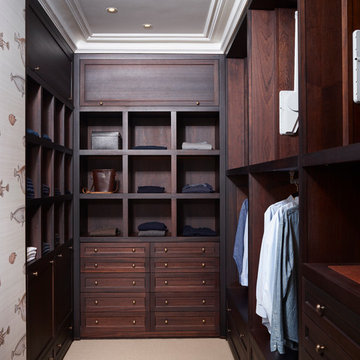
Ispirazione per una cabina armadio per uomo tradizionale con ante in legno bruno, moquette, ante in stile shaker e pavimento beige
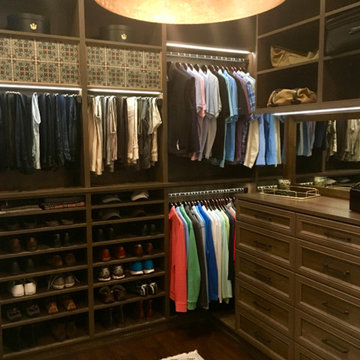
Beautiful, masculine walk-in closet with built-in lighting, shoe storage, pant hanging and organized hanging. This custom closet boasts of gorgeous finishing touches. Custom designed according to clients needs to create an organized master bedroom closet. Our Edina team worked initially virtually with our client, then manufactured and installed resulting in a tailor made space fit for a king.
Armadi e Cabine Armadio per uomo classici
8
