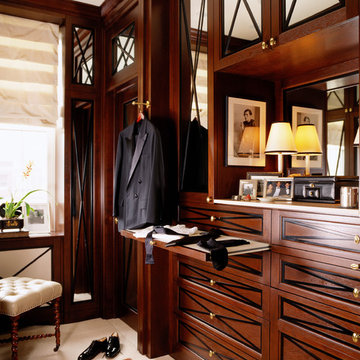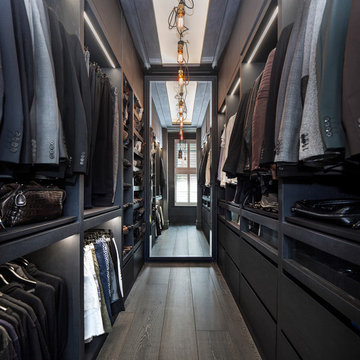Armadi e Cabine Armadio per uomo classici
Filtra anche per:
Budget
Ordina per:Popolari oggi
101 - 120 di 1.179 foto
1 di 3

Alise O'Brien Photography
Idee per una cabina armadio per uomo classica con nessun'anta, ante bianche, moquette e pavimento grigio
Idee per una cabina armadio per uomo classica con nessun'anta, ante bianche, moquette e pavimento grigio
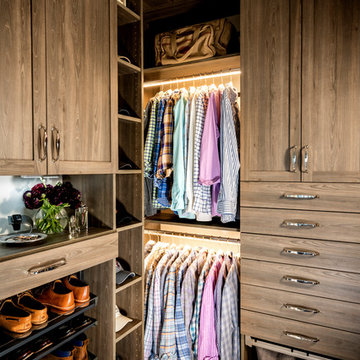
Immagine di una cabina armadio per uomo classica con ante in stile shaker, ante in legno bruno, moquette e pavimento grigio
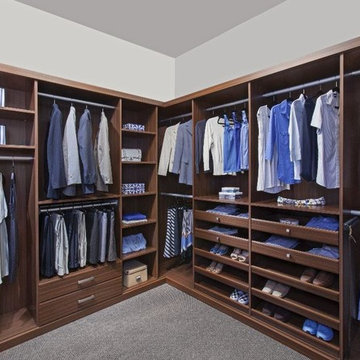
Immagine di una grande cabina armadio per uomo chic con nessun'anta, ante in legno scuro, moquette e pavimento grigio

Photos: Kolanowski Studio;
Design: Pam Smallwood
Idee per una cabina armadio per uomo chic con ante con riquadro incassato, ante in legno bruno e moquette
Idee per una cabina armadio per uomo chic con ante con riquadro incassato, ante in legno bruno e moquette

Wiff Harmer
Immagine di un ampio spazio per vestirsi per uomo chic con ante in legno chiaro, ante con riquadro incassato e pavimento in legno massello medio
Immagine di un ampio spazio per vestirsi per uomo chic con ante in legno chiaro, ante con riquadro incassato e pavimento in legno massello medio

Ispirazione per una cabina armadio per uomo chic con ante grigie e pavimento in legno massello medio
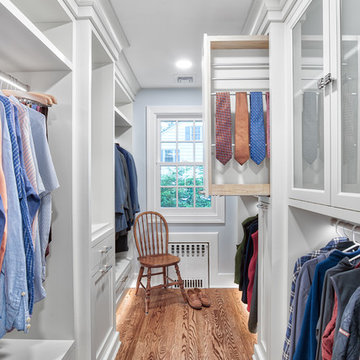
His side of the custom master closet with pull-outs for organization, a shelving hidden by frosted glass and a hamper for dirty laundry.
Photos by Chris Veith
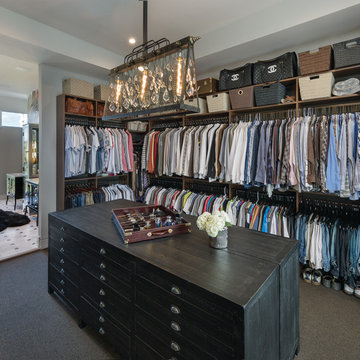
This home was featured in the January 2016 edition of HOME & DESIGN Magazine. To see the rest of the home tour as well as other luxury homes featured, visit http://www.homeanddesign.net/designer-at-home-loft-living-in-sarasota/
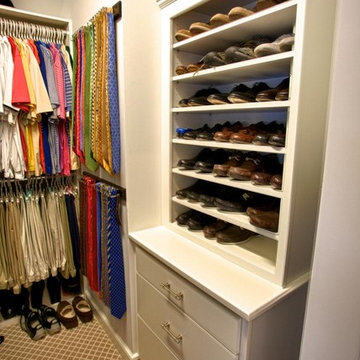
View of "his" closet
Photo credit The Wiese Company 2013
Immagine di una cabina armadio per uomo tradizionale con ante lisce, ante bianche e moquette
Immagine di una cabina armadio per uomo tradizionale con ante lisce, ante bianche e moquette
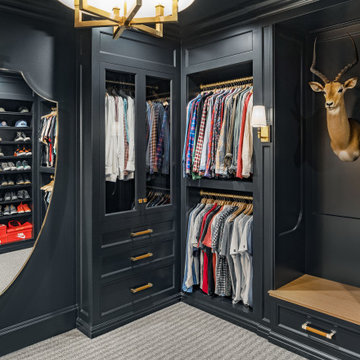
Custom inset cabinetry in this stunning closet adds to the moody, masculine vibe of the space. By adding drawers, custom lighting and open rod storage, this closet is sheer luxury.
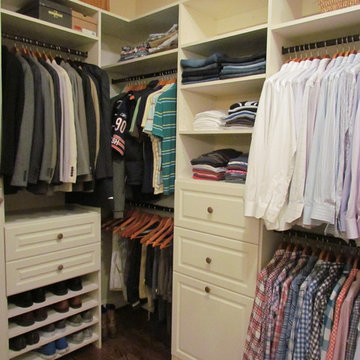
This picture represents HIS side of the closet. Everything has its place and nothing is overcrowded. A continuous shelf above allows for storage of larger items.
Atlanta Closet & Storage Solutions/David Buchsbaum
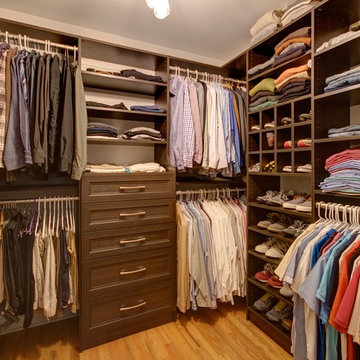
Foto di una cabina armadio per uomo tradizionale di medie dimensioni con nessun'anta, ante marroni, parquet chiaro e pavimento beige
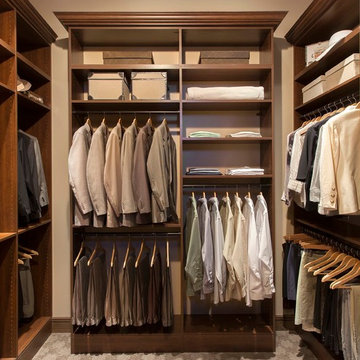
Men's walk in closet coco with crown molding.
Immagine di una cabina armadio per uomo tradizionale di medie dimensioni con ante in legno bruno e moquette
Immagine di una cabina armadio per uomo tradizionale di medie dimensioni con ante in legno bruno e moquette
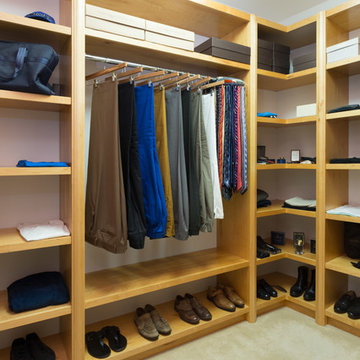
A closet built with everything a man would need; built-in shelves that provide enough storage for shoes, cufflinks, and cologne. Separate areas for hanging shirts, coats, ties, and pants, as well as a plush ottoman for easier access to those higher shelves or for sitting to put on shoes. This custom made closet is an easy space to keep clean and organized.
Project designed by Skokie renovation firm, Chi Renovation & Design- general contractors, kitchen and bath remodelers, and design & build company. They serve the Chicagoland area and it's surrounding suburbs, with an emphasis on the North Side and North Shore. You'll find their work from the Loop through Lincoln Park, Skokie, Evanston, Wilmette, and all of the way up to Lake Forest.
For more about Chi Renovation & Design, click here: https://www.chirenovation.com/
To learn more about this project, click here:
https://www.chirenovation.com/portfolio/custom-woodwork-office-closet/
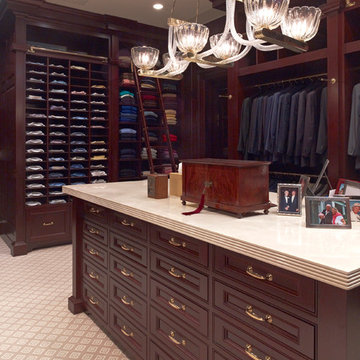
DVDesign
Ispirazione per uno spazio per vestirsi per uomo chic con ante con riquadro incassato, ante in legno bruno e moquette
Ispirazione per uno spazio per vestirsi per uomo chic con ante con riquadro incassato, ante in legno bruno e moquette
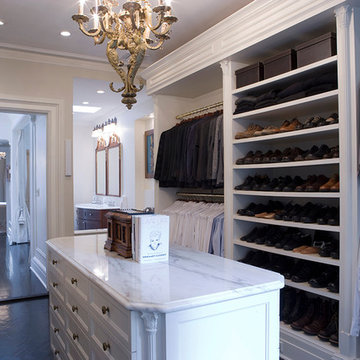
© Linda Jaquez
Idee per uno spazio per vestirsi per uomo tradizionale con nessun'anta, ante bianche e parquet scuro
Idee per uno spazio per vestirsi per uomo tradizionale con nessun'anta, ante bianche e parquet scuro
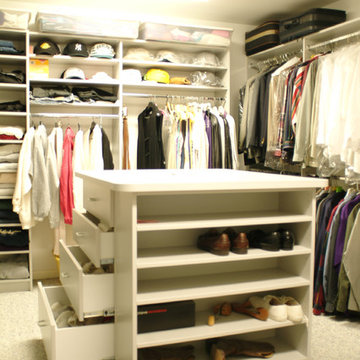
Idee per una grande cabina armadio per uomo chic con nessun'anta, ante bianche e moquette
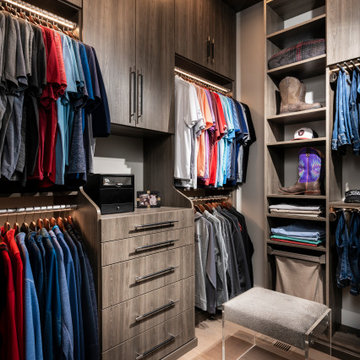
Idee per una cabina armadio per uomo classica di medie dimensioni con ante lisce
Armadi e Cabine Armadio per uomo classici
6
