Armadi e Cabine Armadio country
Filtra anche per:
Budget
Ordina per:Popolari oggi
21 - 40 di 99 foto
1 di 3

Custom Built home designed to fit on an undesirable lot provided a great opportunity to think outside of the box with creating a large open concept living space with a kitchen, dining room, living room, and sitting area. This space has extra high ceilings with concrete radiant heat flooring and custom IKEA cabinetry throughout. The master suite sits tucked away on one side of the house while the other bedrooms are upstairs with a large flex space, great for a kids play area!

The Kelso's Primary Closet is a spacious and well-organized haven for their wardrobe and personal belongings. The closet features a luxurious gray carpet that adds a touch of comfort and warmth to the space. A large gray linen bench provides a stylish seating area where one can sit and contemplate outfit choices or simply relax. The closet itself is a generous walk-in design, offering ample room for clothing, shoes, and accessories. The round semi-flush lighting fixtures provide soft and ambient illumination, ensuring that every corner of the closet is well-lit. The white melamine closet system provides a sleek and clean aesthetic, with shelves, drawers, and hanging rods meticulously arranged to maximize storage and organization. The Kelso's Primary Closet combines functionality and style, creating a functional and visually appealing space to showcase their fashion collection.

Custom walk-in closet with lots of back lighting.
Immagine di una grande cabina armadio unisex country con ante con bugna sagomata, ante bianche, moquette, pavimento beige e soffitto a volta
Immagine di una grande cabina armadio unisex country con ante con bugna sagomata, ante bianche, moquette, pavimento beige e soffitto a volta
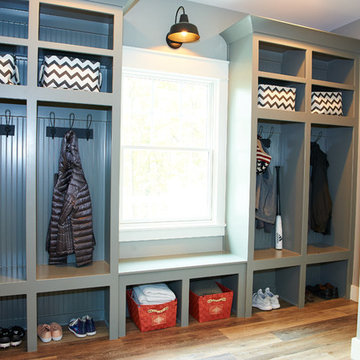
Dale Hanke
Foto di una grande cabina armadio unisex country con nessun'anta, ante grigie, pavimento in vinile e pavimento marrone
Foto di una grande cabina armadio unisex country con nessun'anta, ante grigie, pavimento in vinile e pavimento marrone
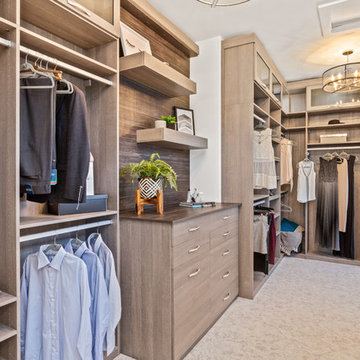
Why have a closet when you could have an entire room? These custom built-ins, crystal drawer handles, and reading nook makes us all consider hanging out in our closet.
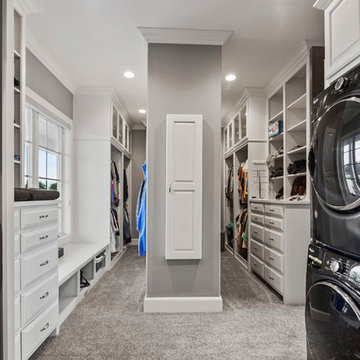
Idee per un ampio spazio per vestirsi unisex country con ante con bugna sagomata, ante bianche, moquette e pavimento beige
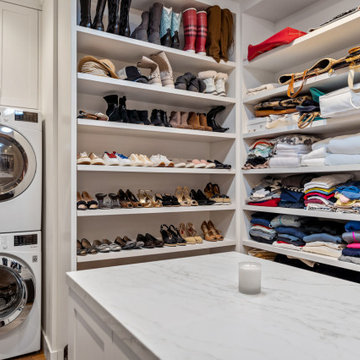
Our clients wanted the ultimate modern farmhouse custom dream home. They found property in the Santa Rosa Valley with an existing house on 3 ½ acres. They could envision a new home with a pool, a barn, and a place to raise horses. JRP and the clients went all in, sparing no expense. Thus, the old house was demolished and the couple’s dream home began to come to fruition.
The result is a simple, contemporary layout with ample light thanks to the open floor plan. When it comes to a modern farmhouse aesthetic, it’s all about neutral hues, wood accents, and furniture with clean lines. Every room is thoughtfully crafted with its own personality. Yet still reflects a bit of that farmhouse charm.
Their considerable-sized kitchen is a union of rustic warmth and industrial simplicity. The all-white shaker cabinetry and subway backsplash light up the room. All white everything complimented by warm wood flooring and matte black fixtures. The stunning custom Raw Urth reclaimed steel hood is also a star focal point in this gorgeous space. Not to mention the wet bar area with its unique open shelves above not one, but two integrated wine chillers. It’s also thoughtfully positioned next to the large pantry with a farmhouse style staple: a sliding barn door.
The master bathroom is relaxation at its finest. Monochromatic colors and a pop of pattern on the floor lend a fashionable look to this private retreat. Matte black finishes stand out against a stark white backsplash, complement charcoal veins in the marble looking countertop, and is cohesive with the entire look. The matte black shower units really add a dramatic finish to this luxurious large walk-in shower.
Photographer: Andrew - OpenHouse VC
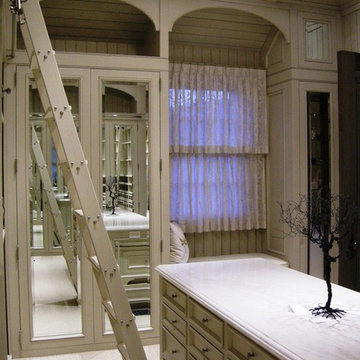
Ispirazione per un'ampia cabina armadio unisex country con ante con riquadro incassato, ante bianche, moquette e pavimento beige
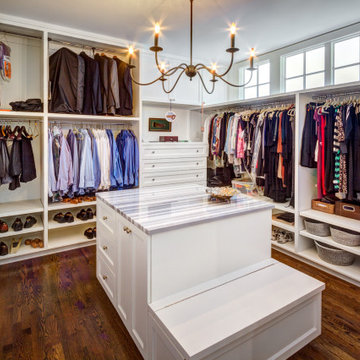
Large master closet with his and her dressers, island dresser with bench, and clerestory windows
Immagine di una grande cabina armadio unisex country con ante in stile shaker, ante bianche, parquet scuro e pavimento marrone
Immagine di una grande cabina armadio unisex country con ante in stile shaker, ante bianche, parquet scuro e pavimento marrone
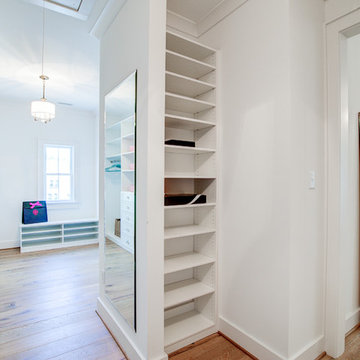
The master closet in the Potomac has 2 entryways connecting to the master bath and the master bedroom! The custom shelving units were provided by Closet Factory!
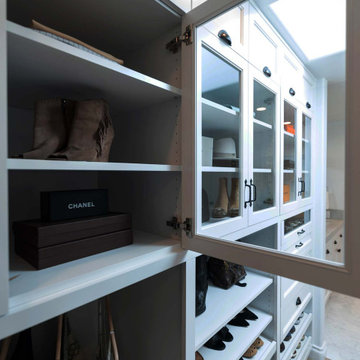
Our objective for this project was to provide a complete remodeling package for a family home in Montecito, CA that could accommodate a family of four. Our team took charge of the project by designing, drafting, managing and staging the whole home. We utilized marble as one of the main materials in multiple areas of the home. The overall style blended a modern and contemporary touch with a cozy farmhouse setting, inspired by renowned designer Joanna Gaines. We are delighted to have exceeded our client’s expectations with the final result of this project, which we believe will leave the family satisfied for many years to come.
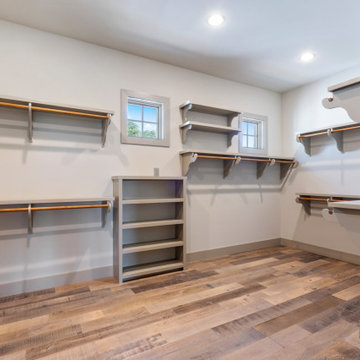
Spacious master closet
Ispirazione per una grande cabina armadio unisex country con ante in stile shaker, ante grigie, parquet chiaro e pavimento grigio
Ispirazione per una grande cabina armadio unisex country con ante in stile shaker, ante grigie, parquet chiaro e pavimento grigio
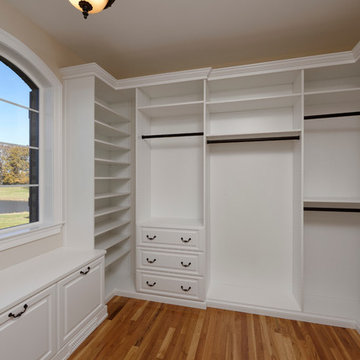
Bob Narod Photographer
Idee per un ampio spazio per vestirsi unisex country con ante con bugna sagomata, ante bianche e pavimento in legno massello medio
Idee per un ampio spazio per vestirsi unisex country con ante con bugna sagomata, ante bianche e pavimento in legno massello medio
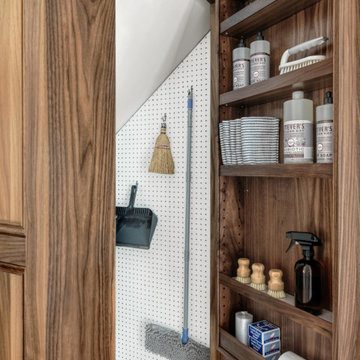
Foto di un piccolo armadio incassato unisex country con nessun'anta, ante in legno bruno e parquet chiaro
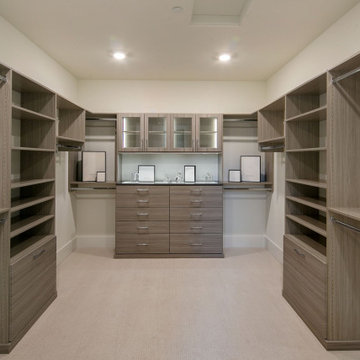
The Kelso's Primary Closet is a well-designed and functional space that offers convenience and style. The closet features cabinet lighting, illuminating the interior and making it easier to find and organize belongings. White can lights provide overall ambient lighting, ensuring a well-lit environment. Gray wooden cabinets offer ample storage space for clothing, accessories, and other items. The closet also includes a jewelry display area, allowing for easy organization and showcasing of favorite pieces. With its large walk-in design, there is plenty of room to navigate and access belongings comfortably. The closet is adorned with nickel and silver hardware, adding a touch of elegance and cohesion to the overall aesthetic. The Kelso's Primary Closet is a combination of practicality and aesthetics, providing a stylish and organized space for their wardrobe and personal items.
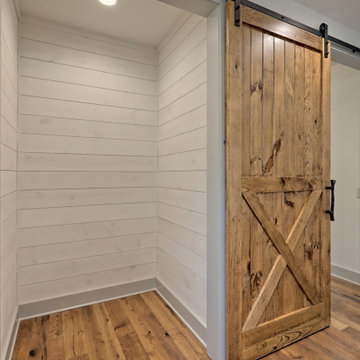
This large custom Farmhouse style home features Hardie board & batten siding, cultured stone, arched, double front door, custom cabinetry, and stained accents throughout.
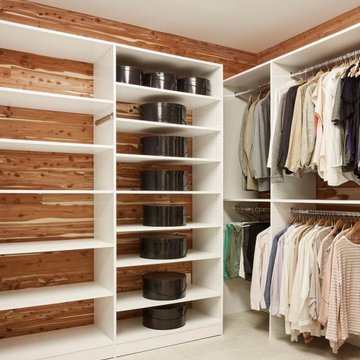
Foto di una cabina armadio unisex country di medie dimensioni con pavimento con piastrelle in ceramica e pavimento grigio
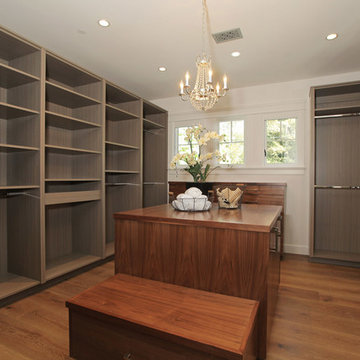
Design & Construction By Sherman Oaks Home Builders: http://www.shermanoakshomebuilders.com

Assemblages traditionnels, tenons mortaises chevillés, panneaux à plate bande, fiches à larder vieillis au feu de cheminée.
Esempio di armadi e cabine armadio country di medie dimensioni con ante con riquadro incassato e ante con finitura invecchiata
Esempio di armadi e cabine armadio country di medie dimensioni con ante con riquadro incassato e ante con finitura invecchiata
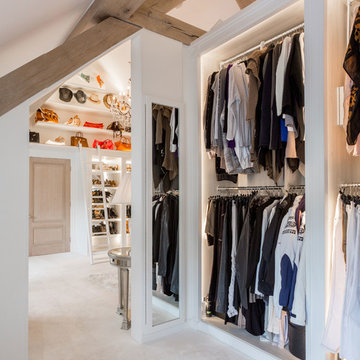
Dressing Room
www.johnevansdesign.com
(Photographed by Billy Bolton)
Immagine di un ampio spazio per vestirsi unisex country con nessun'anta, ante bianche, moquette e pavimento bianco
Immagine di un ampio spazio per vestirsi unisex country con nessun'anta, ante bianche, moquette e pavimento bianco
Armadi e Cabine Armadio country
2