Armadi e Cabine Armadio contemporanei
Filtra anche per:
Budget
Ordina per:Popolari oggi
81 - 100 di 4.005 foto
1 di 3
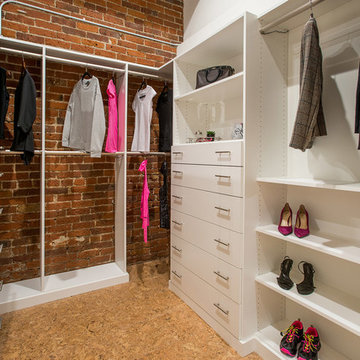
Idee per una cabina armadio unisex design di medie dimensioni con ante lisce, ante bianche, parquet chiaro e pavimento beige
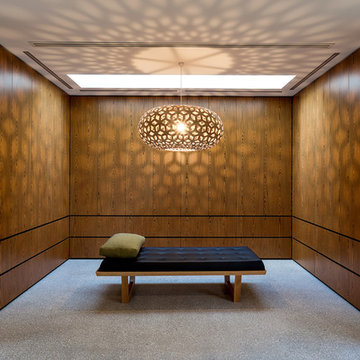
Custom designed robe in master bedroom features caramel veneer cabinetry, a feature light designed by David Trubridge and day bed.
Sarah Wood Photography
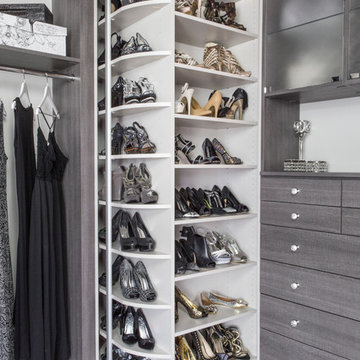
Idee per uno spazio per vestirsi per donna minimal di medie dimensioni con ante lisce, ante grigie e moquette
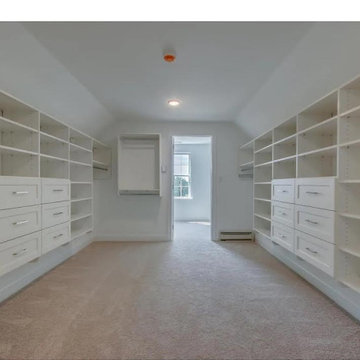
Foto di una grande cabina armadio unisex contemporanea con ante in stile shaker, ante bianche, moquette, pavimento rosa e soffitto a volta
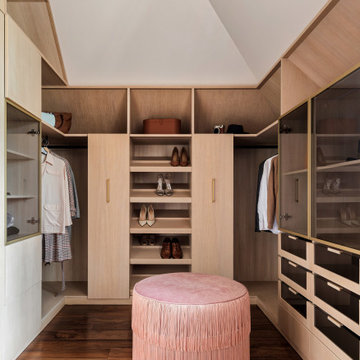
Гардеробная
Ispirazione per una cabina armadio minimal con ante lisce, ante in legno chiaro e pavimento in legno massello medio
Ispirazione per una cabina armadio minimal con ante lisce, ante in legno chiaro e pavimento in legno massello medio
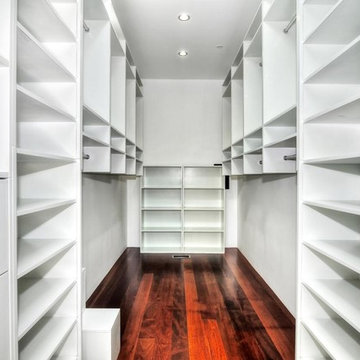
Idee per una piccola cabina armadio unisex contemporanea con nessun'anta, ante bianche e parquet scuro
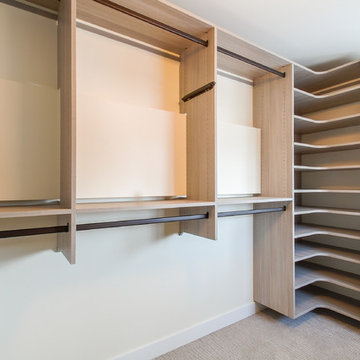
Immagine di una cabina armadio unisex contemporanea di medie dimensioni con ante lisce, ante in legno chiaro e moquette
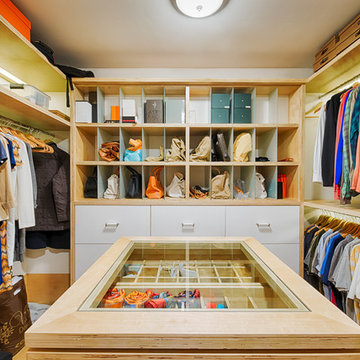
Walk-in Closet
Photography: Karina Perez
Immagine di una grande cabina armadio unisex contemporanea con nessun'anta, ante in legno chiaro e pavimento in legno massello medio
Immagine di una grande cabina armadio unisex contemporanea con nessun'anta, ante in legno chiaro e pavimento in legno massello medio
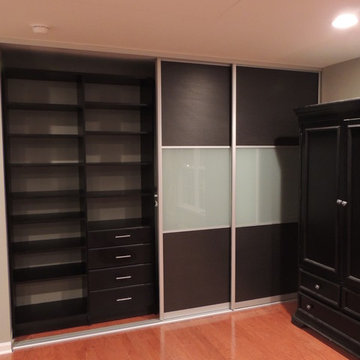
Esempio di un armadio o armadio a muro unisex minimal di medie dimensioni con ante lisce, ante nere e pavimento in legno massello medio
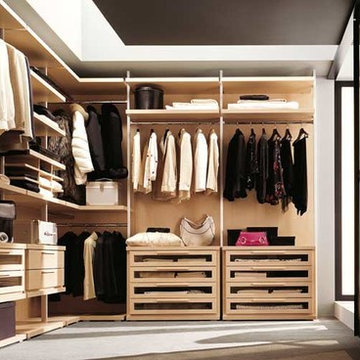
Ispirazione per una grande cabina armadio unisex design con ante in legno chiaro, moquette e nessun'anta
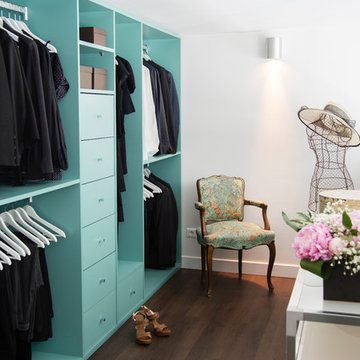
C’est l’histoire d’un lieu XXL avec une cuisine et deux chambres XXS. La famille qui l’habite souhaiterait repenser ce loft atypique de 120m2 et se l’approprier. Alors on réorganise les espaces et la distribution pour que chacun y retrouve son intimité. On agrandit la cuisine pour plus de convivialité. D’habitude, les rangements se font discrets, ici on choisit de les montrer en version XXL : du blanc pour sublimer les volumes et de la couleur pour marquer la fonctionnalité. La grande bibliothèque d’inspiration Charlotte Perriand crée du lien entre les différents espaces de la pièce à vivre. Ses panneaux coulissants colorés donnent le ton. Dans la chambre du petit garçon le camaïeu de bleu dissimule penderie et rangements pour les jouets. Dans la suite parentale, la coiffeuse, astucieusement dessinée sur mesure autour d’un ilot, optimise la circulation entre l’espace lit et le dressing. Résultat, un mélange retro-moderne qui offre à ses propriétaires un lieu de vie à leur échelle. (Photo Franck Beloncle)
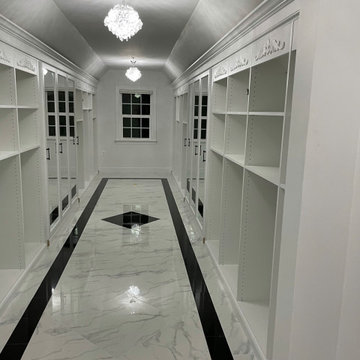
Foto di un ampio spazio per vestirsi contemporaneo con ante con riquadro incassato
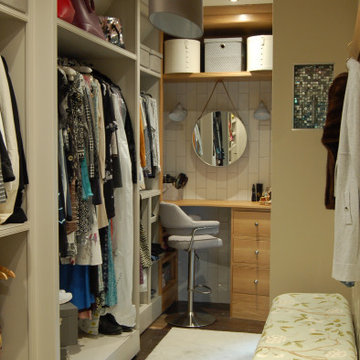
A view of the room, with some finishing touches yet to address and the main spotlights on.
It's a light setting that is often only used on occasion, as the softer lights in the room are preferred.
The upholstered seat pad pictured here, has a cover to compliment the existing wallpaper and curtains in the next rooms. However there is a second cover, in a taupe colour with an art deco fan pattern, which compliments this room directly.
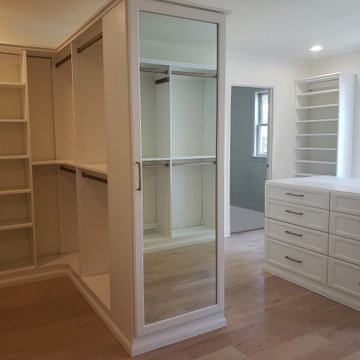
This primary closet has a peninsula that evenly divides his side from her side. It includes a mirror insert in the shoe cabinet door, 4 valet rods, 2 tie racks, 2 belt racks, and beautiful matte gold handles. The island has 16 drawers total for tons of storage.
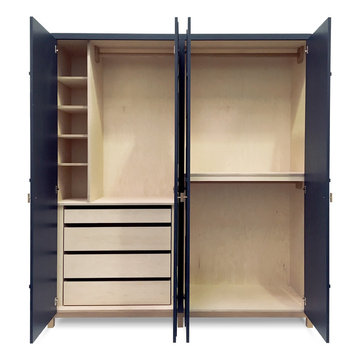
We were initially contacted by our clients to design and make a large fitted wardrobe, however after several discussions we realised that a free standing wardrobe would work better for their needs. We created the large freestanding wardrobe with four patterned doors in relief and titled it Relish. It has now been added to our range of freestanding furniture and available through Andrew Carpenter Design.
The inside of the wardrobe has rails shelves and four drawers that all fitted on concealed soft close runners. At 7 cm deep the top drawer is shallower than the others and can be used for jewellery and small items of clothing, whilst the three deeper drawers are a generous 14.5 cm deep.
The interior of the freestanding wardrobe is made from Finnish birch plywood with a solid oak frame underneath all finished in a hard wearing white oil to lighten the timber tone.
The exterior is hand brushed in deep blue.
Width 200 cm, depth: 58 cm, height: 222 cm.
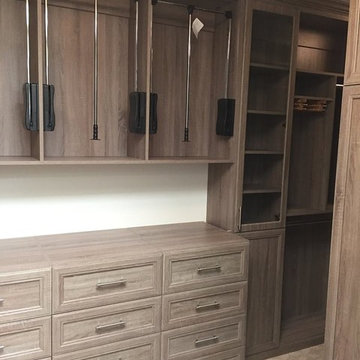
This stunning floor to ceiling, monaco textured, custom master walk-in closet has 14" deep enclosed cabinets with charleston style door fronts, crown molding and brushed chrome hardware. Custom features include tie butlers, slide out shelves, slide out belt racks, valet poles, robe hooks, pull up hand racks, glass door inserts and pullout jewelry trays with locks.
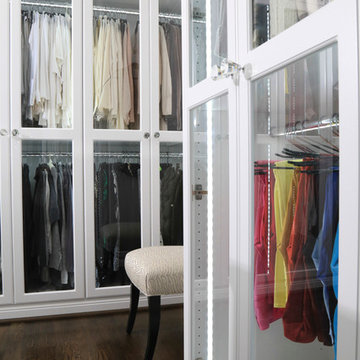
Brian Sanford Photography LLC
Esempio di un grande spazio per vestirsi per donna contemporaneo con ante di vetro, ante bianche, parquet scuro e pavimento marrone
Esempio di un grande spazio per vestirsi per donna contemporaneo con ante di vetro, ante bianche, parquet scuro e pavimento marrone
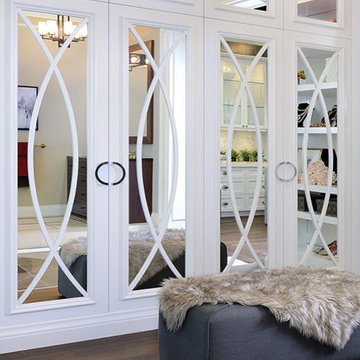
| HOME RENOVATIONS by Georgian Custom Renovations |
***Dreaming... is the start of any good renovation***
Immagine di un grande armadio o armadio a muro unisex contemporaneo con ante bianche e parquet scuro
Immagine di un grande armadio o armadio a muro unisex contemporaneo con ante bianche e parquet scuro
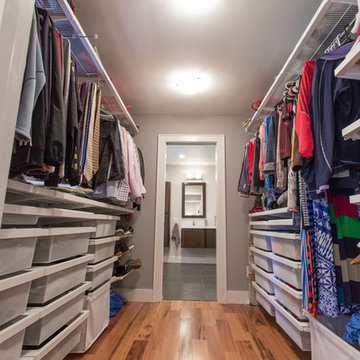
The tiny existing master bath was turned into a walk-through closet in to the new master bath, with pocket doors and fitted out with Elfa closet systems on both sides.
Photo: Alimond Photography, Leesburg VA
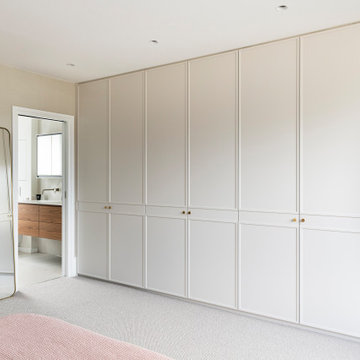
Foto di un armadio incassato unisex contemporaneo di medie dimensioni con ante a filo, ante beige, moquette e pavimento beige
Armadi e Cabine Armadio contemporanei
5