Armadi e Cabine Armadio contemporanei
Filtra anche per:
Budget
Ordina per:Popolari oggi
61 - 80 di 4.005 foto
1 di 3
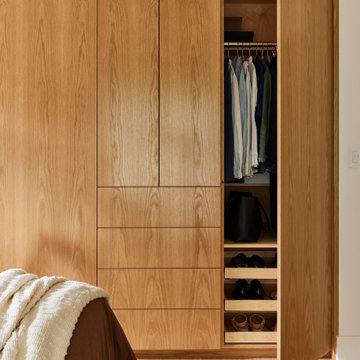
A contemporary new home in an earthy, natural palette.
Idee per armadi e cabine armadio contemporanei di medie dimensioni con ante lisce, ante in legno chiaro e parquet chiaro
Idee per armadi e cabine armadio contemporanei di medie dimensioni con ante lisce, ante in legno chiaro e parquet chiaro
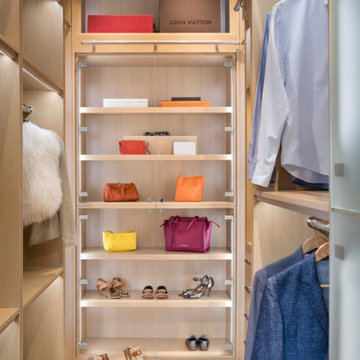
In this beautiful home, our Boulder studio used a neutral palette that let natural materials shine when mixed with intentional pops of color. As long-time meditators, we love creating meditation spaces where our clients can relax and focus on renewal. In a quiet corner guest room, we paired an ultra-comfortable lounge chair in a rich aubergine with a warm earth-toned rug and a bronze Tibetan prayer bowl. We also designed a spa-like bathroom showcasing a freestanding tub and a glass-enclosed shower, made even more relaxing by a glimpse of the greenery surrounding this gorgeous home. Against a pure white background, we added a floating stair, with its open oak treads and clear glass handrails, which create a sense of spaciousness and allow light to flow between floors. The primary bedroom is designed to be super comfy but with hidden storage underneath, making it super functional, too. The room's palette is light and restful, with the contrasting black accents adding energy and the natural wood ceiling grounding the tall space.
---
Joe McGuire Design is an Aspen and Boulder interior design firm bringing a uniquely holistic approach to home interiors since 2005.
For more about Joe McGuire Design, see here: https://www.joemcguiredesign.com/
To learn more about this project, see here:
https://www.joemcguiredesign.com/boulder-trailhead
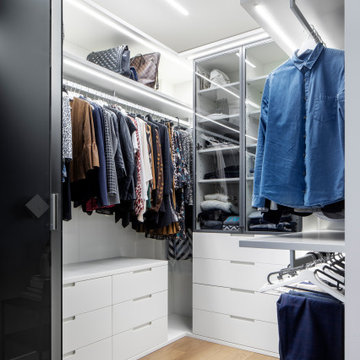
Dettaglio della cabina armadio su misura. Quest'ultima è stata disegnata per ottimizzare gli spazi destinati al vestiario ed illuminata con strisce led incassate nel controsoffitto.
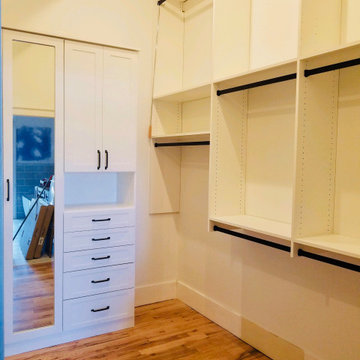
This downtown master closet has it all! Beautiful white cabinets with oil rub bronze handles gives it a clean and sophisticated look. The features include 2 valet rods, 4 jewelry trays, 2 necklace boards, tie rack, and a belt rack. The flat trim is the finishing touch that completes the look.
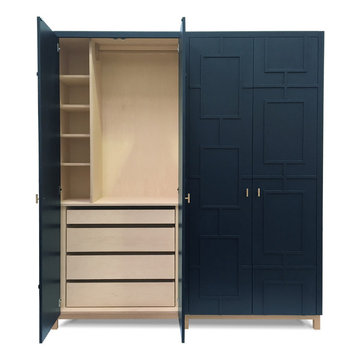
We were initially contacted by our clients to design and make a large fitted wardrobe, however after several discussions we realised that a free standing wardrobe would work better for their needs. We created the large freestanding wardrobe with four patterned doors in relief and titled it Relish. It has now been added to our range of freestanding furniture and available through Andrew Carpenter Design.
The inside of the wardrobe has rails shelves and four drawers that all fitted on concealed soft close runners. At 7 cm deep the top drawer is shallower than the others and can be used for jewellery and small items of clothing, whilst the three deeper drawers are a generous 14.5 cm deep.
The interior of the freestanding wardrobe is made from Finnish birch plywood with a solid oak frame underneath all finished in a hard wearing white oil to lighten the timber tone.
The exterior is hand brushed in deep blue.
Width 200 cm, depth: 58 cm, height: 222 cm.
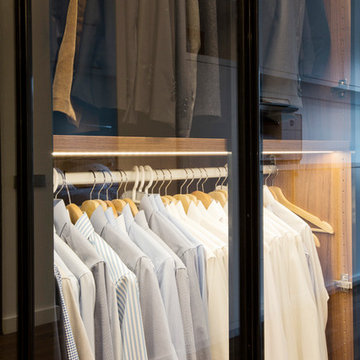
Bluetomatophotos
Ispirazione per una grande cabina armadio per uomo design con ante di vetro, ante in legno scuro, pavimento in legno massello medio e pavimento marrone
Ispirazione per una grande cabina armadio per uomo design con ante di vetro, ante in legno scuro, pavimento in legno massello medio e pavimento marrone
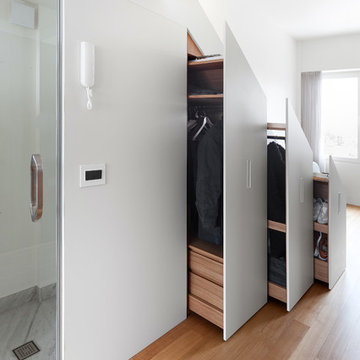
Автор: Studio Bazi / Алиреза Немати
Фотограф: Полина Полудкина
Idee per un piccolo armadio o armadio a muro contemporaneo con ante lisce, ante bianche e pavimento in legno massello medio
Idee per un piccolo armadio o armadio a muro contemporaneo con ante lisce, ante bianche e pavimento in legno massello medio
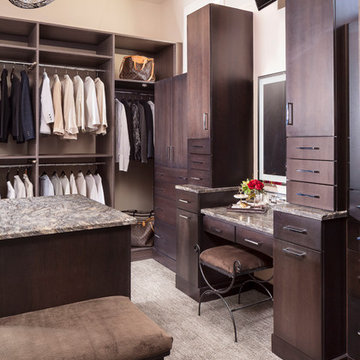
Brenner Photography
Esempio di un'ampia cabina armadio unisex minimal con ante lisce, ante in legno bruno, moquette e pavimento grigio
Esempio di un'ampia cabina armadio unisex minimal con ante lisce, ante in legno bruno, moquette e pavimento grigio
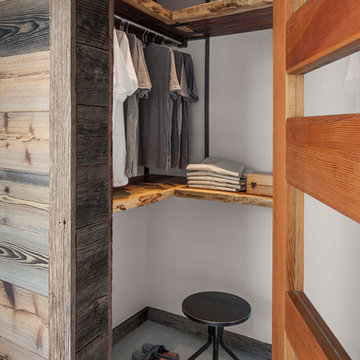
Dana Meilijson
Idee per un armadio o armadio a muro unisex minimal di medie dimensioni
Idee per un armadio o armadio a muro unisex minimal di medie dimensioni
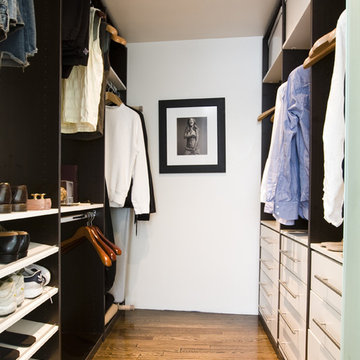
Built-in custom closet designed for this bachelor pad. Features include drawers, shoe shelves, long and short hanging niches and storage shelves above. The closet was designed by us and made in Miami. The finish is wenge with white lacquer and chrome accents.
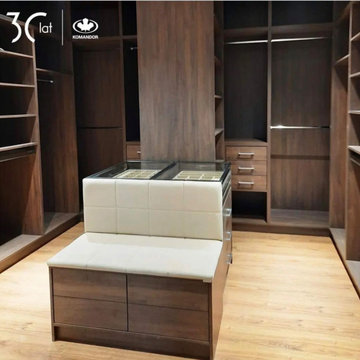
Walk in Closet by Komandor. The space in this closet is maximized and totally customized to fitting the client’s needs. Love the custom jewelry drawer inserts with clear glass on top so you can always see your favourite pieces. This closet makes you feel like you are shopping in your own closet every day!
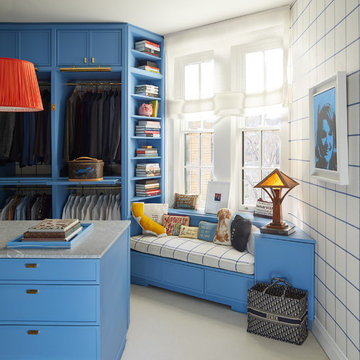
A banquette in the dressing area is covered in the same custom-colored tattersall by Ralph Lauren Home as in the master bedroom.
Esempio di uno spazio per vestirsi per uomo design con moquette, ante blu e pavimento grigio
Esempio di uno spazio per vestirsi per uomo design con moquette, ante blu e pavimento grigio
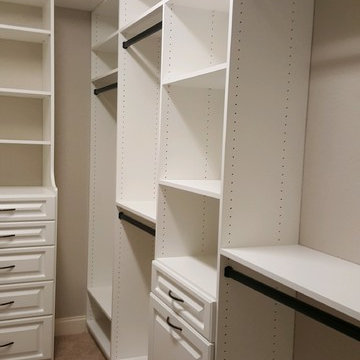
Walk-in closet with multiple drawers, plenty of hanging to include a Long Hang section, a hamper, and a continuous top shelf for additional storage.
Esempio di una cabina armadio unisex contemporanea di medie dimensioni con ante con bugna sagomata e ante bianche
Esempio di una cabina armadio unisex contemporanea di medie dimensioni con ante con bugna sagomata e ante bianche
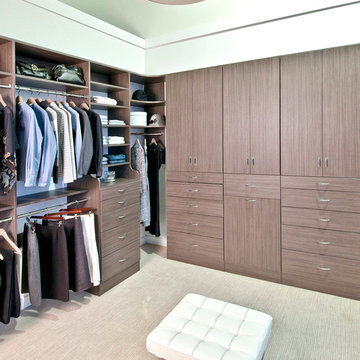
Foto di una grande cabina armadio per uomo design con ante lisce, ante in legno scuro e moquette
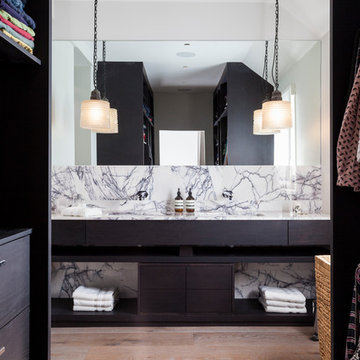
Dark wood walk through built-in wardrobe with a stunning marbled bathroom suite.
Immagine di armadi e cabine armadio minimal di medie dimensioni con ante in legno bruno, ante lisce e parquet chiaro
Immagine di armadi e cabine armadio minimal di medie dimensioni con ante in legno bruno, ante lisce e parquet chiaro

A walk-in closet is a luxurious and practical addition to any home, providing a spacious and organized haven for clothing, shoes, and accessories.
Typically larger than standard closets, these well-designed spaces often feature built-in shelves, drawers, and hanging rods to accommodate a variety of wardrobe items.
Ample lighting, whether natural or strategically placed fixtures, ensures visibility and adds to the overall ambiance. Mirrors and dressing areas may be conveniently integrated, transforming the walk-in closet into a private dressing room.
The design possibilities are endless, allowing individuals to personalize the space according to their preferences, making the walk-in closet a functional storage area and a stylish retreat where one can start and end the day with ease and sophistication.
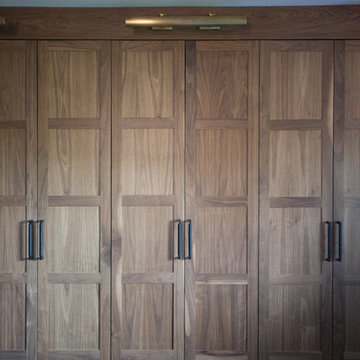
Immagine di un armadio o armadio a muro unisex design di medie dimensioni con ante con riquadro incassato e ante in legno scuro
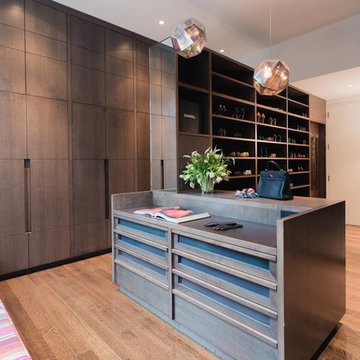
Adriana Solmson Interiors
Idee per un grande spazio per vestirsi unisex design con ante lisce, pavimento marrone, ante in legno bruno e pavimento in legno massello medio
Idee per un grande spazio per vestirsi unisex design con ante lisce, pavimento marrone, ante in legno bruno e pavimento in legno massello medio
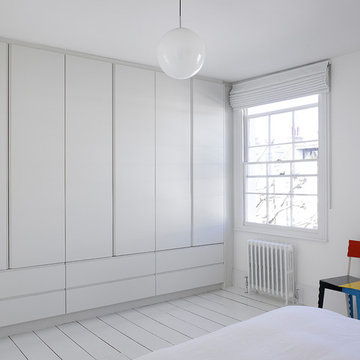
Photography by Nick Kane.
Ispirazione per un grande armadio o armadio a muro unisex minimal con ante lisce, ante bianche, pavimento in legno verniciato e pavimento bianco
Ispirazione per un grande armadio o armadio a muro unisex minimal con ante lisce, ante bianche, pavimento in legno verniciato e pavimento bianco
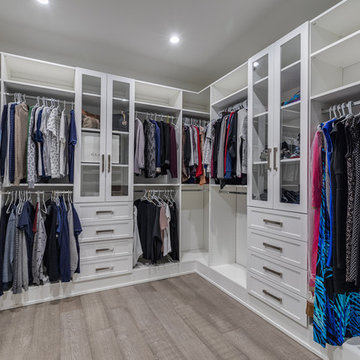
Photo: Julian Plimley
Idee per una cabina armadio unisex minimal di medie dimensioni con ante in stile shaker, ante marroni, parquet chiaro e pavimento grigio
Idee per una cabina armadio unisex minimal di medie dimensioni con ante in stile shaker, ante marroni, parquet chiaro e pavimento grigio
Armadi e Cabine Armadio contemporanei
4