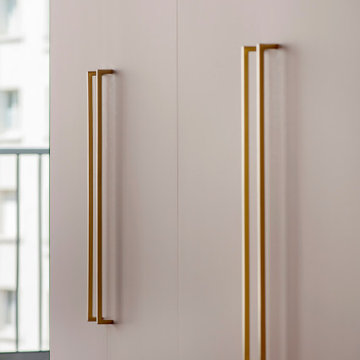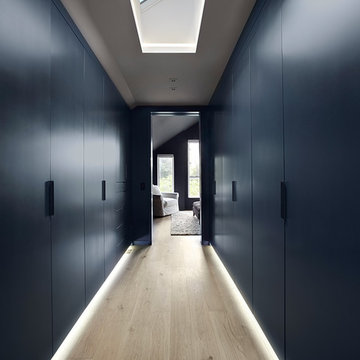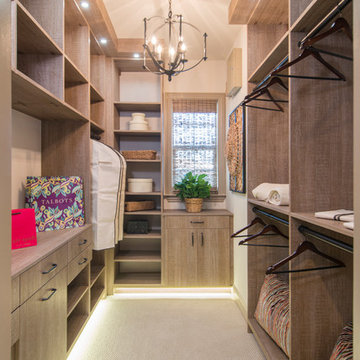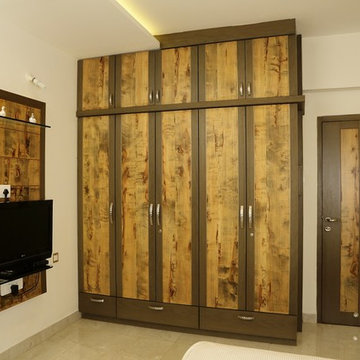Armadi e Cabine Armadio contemporanei beige
Filtra anche per:
Budget
Ordina per:Popolari oggi
101 - 120 di 3.979 foto
1 di 3
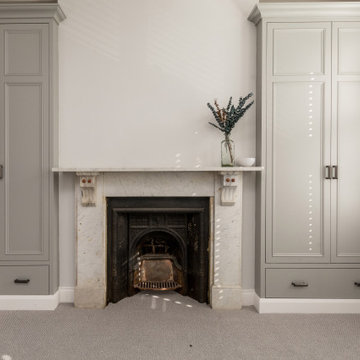
The middle first floor bedroom of a typical SW London terrace converted into a walk-in dressing area and bathroom
Idee per armadi e cabine armadio design
Idee per armadi e cabine armadio design
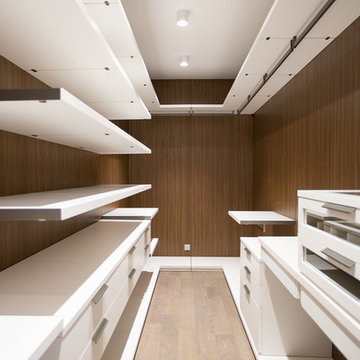
Foto di una cabina armadio unisex contemporanea con ante lisce, ante bianche, parquet chiaro e pavimento beige
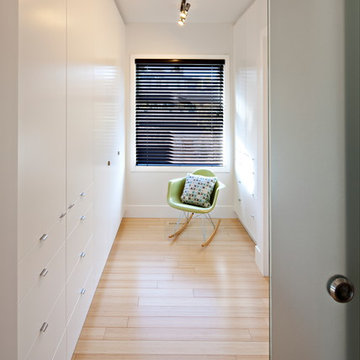
Esempio di una piccola cabina armadio unisex contemporanea con ante lisce, ante bianche, parquet chiaro e pavimento beige
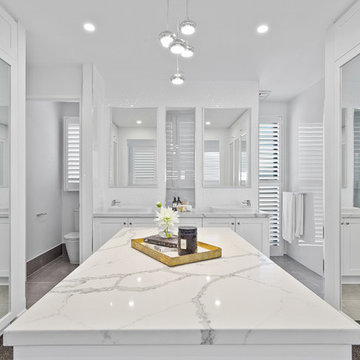
Architecturally inspired split level residence offering 5 bedrooms, 3 bathrooms, powder room, media room, office/parents retreat, butlers pantry, alfresco area, in ground pool plus so much more. Quality designer fixtures and fittings throughout making this property modern and luxurious with a contemporary feel. The clever use of screens and front entry gatehouse offer privacy and seclusion.
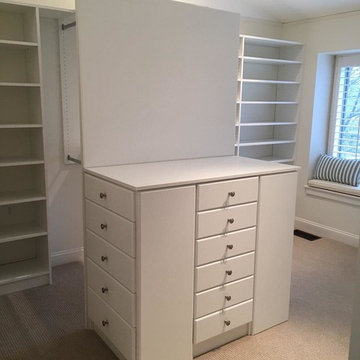
Foto di una grande cabina armadio unisex contemporanea con ante lisce, ante bianche, moquette e pavimento beige
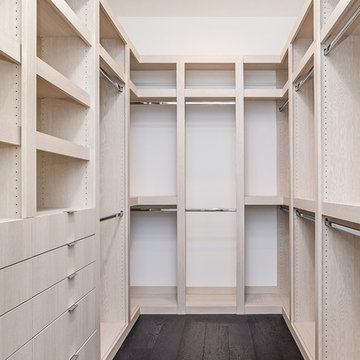
Oak Chianti provides stunning, midnight-hued planks that are perfect for areas of high contrast. These beautiful European Engineered hardwood planks are 7.5" wide and extra-long, creating a spacious sanctuary you will proud to call home. Each is wire-brushed by hand and coated with layers of premium finish for a scratch-resistant surface that is easy to maintain and care for.
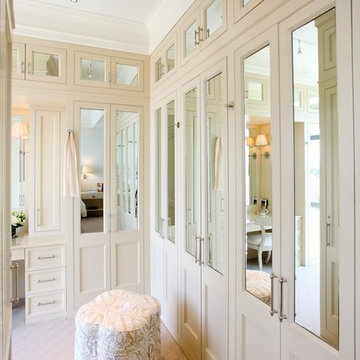
Another view of the custom design closets in the dressing area.
Photography: Marc Anthony Studios
Foto di un grande spazio per vestirsi unisex design con ante con riquadro incassato, ante bianche e moquette
Foto di un grande spazio per vestirsi unisex design con ante con riquadro incassato, ante bianche e moquette
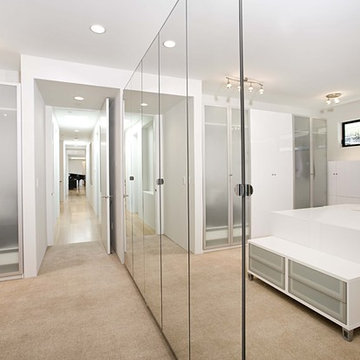
Immagine di uno spazio per vestirsi contemporaneo con ante bianche e moquette
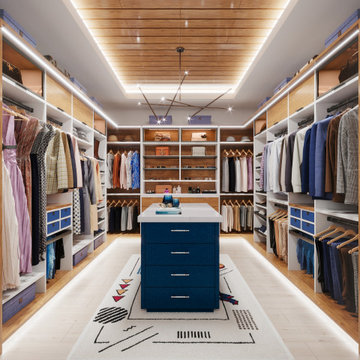
A walk-in closet is a luxurious and practical addition to any home, providing a spacious and organized haven for clothing, shoes, and accessories.
Typically larger than standard closets, these well-designed spaces often feature built-in shelves, drawers, and hanging rods to accommodate a variety of wardrobe items.
Ample lighting, whether natural or strategically placed fixtures, ensures visibility and adds to the overall ambiance. Mirrors and dressing areas may be conveniently integrated, transforming the walk-in closet into a private dressing room.
The design possibilities are endless, allowing individuals to personalize the space according to their preferences, making the walk-in closet a functional storage area and a stylish retreat where one can start and end the day with ease and sophistication.
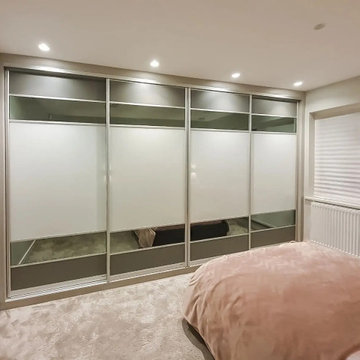
Our project in Watford, London was a bespoke Built-in Sliding Wardrobe. Our fitted sliding wardrobe solutions are custom built to create a stylish and practical fitted bedroom furniture that is bespoke to individual tastes. We help to maximise every millimetre with space solutions for even the most awkward corners of your home including high ceilings, alcoves, sloped walls and compact closet spaces. We create your bespoke wardrobes by perfectly measuring the space in your room and designing a made-to-measure Fitted Wardrobes for you using our configurator.
Here the space was quite tricky and we suggested in installing a fitted sliding wardrobe. Along with fitted wardrobe, we also designed their kitchen. The drawers and accessories were made exactly fitting the design of the room with proper measurements. The storage facilities of the kitchen were perfect for the client and in terms of look, it was great too. The project was finished before the timeline.
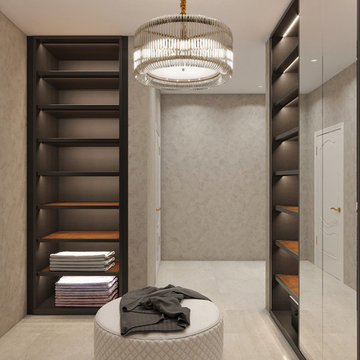
Foto di una cabina armadio unisex design di medie dimensioni con nessun'anta, ante in legno bruno, pavimento con piastrelle in ceramica e pavimento beige
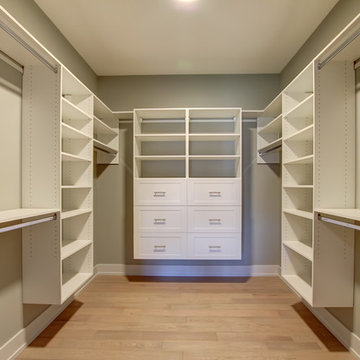
Idee per una cabina armadio unisex design di medie dimensioni con ante in stile shaker, ante bianche, parquet chiaro e pavimento marrone
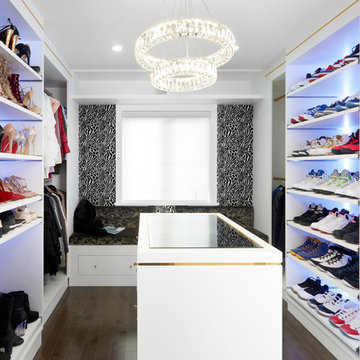
Intimate Bling. This master bedroom has been extended into the secondary bedroom creating as a walk-in closet for him and her. The beautiful soft white lacquered built in shelving and closets have a streamlined polished gold reveal adding a subtle bling. The island separates the space and is highly functional displaying jewelry and holds storage below. A stunning 3 way mirror and a hidden ironing board is encompassed within the walls. In this intimate space, the luxurious suede wallpaper anchors a statement within the room.
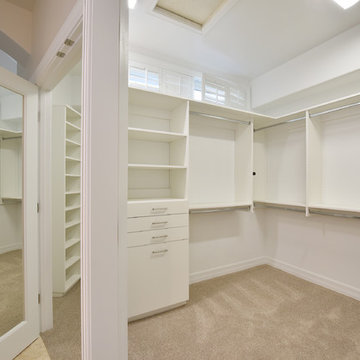
Foto di una cabina armadio unisex design di medie dimensioni con nessun'anta, ante bianche, moquette e pavimento beige
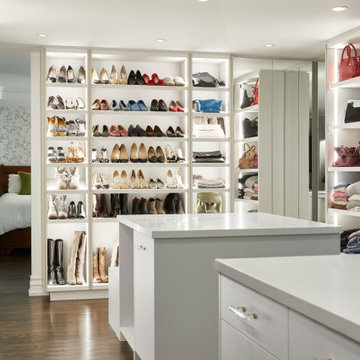
This original 90’s home was in dire need of a major refresh. The kitchen was totally reimagined and designed to incorporate all of the clients needs from and oversized panel ready Sub Zero, spacious island with prep sink and wine storage, floor to ceiling pantry, endless drawer space, and a marble wall with floating brushed brass shelves with integrated lighting.
The powder room cleverly utilized leftover marble from the kitchen to create a custom floating vanity for the powder to great effect. The satin brass wall mounted faucet and patterned wallpaper worked out perfectly.
The ensuite was enlarged and totally reinvented. From floor to ceiling book matched Statuario slabs of Laminam, polished nickel hardware, oversized soaker tub, integrated LED mirror, floating shower bench, linear drain, and frameless glass partitions this ensuite spared no luxury.
The all new walk-in closet boasts over 100 lineal feet of floor to ceiling storage that is well illuminated and laid out to include a make-up table, luggage storage, 3-way angled mirror, twin islands with drawer storage, shoe and boot shelves for easy access, accessory storage compartments and built-in laundry hampers.
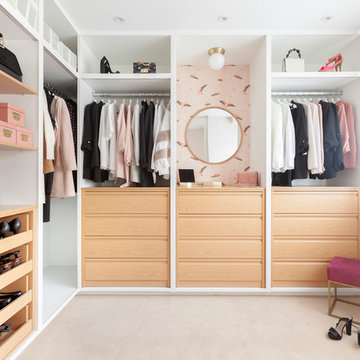
Ispirazione per una cabina armadio per donna minimal con ante in legno chiaro, moquette e pavimento beige
Armadi e Cabine Armadio contemporanei beige
6
