Armadi e Cabine Armadio con soffitto a volta
Filtra anche per:
Budget
Ordina per:Popolari oggi
61 - 80 di 431 foto
1 di 2

This elegant closet/dressing room features a lot of specialized storage. The island includes pull out necklace holders. There is a closet vanity for putting on makeup and styling hair. A purse cabinet stands next to the door. Cabinets that disguise plumbing and electrical connections, plus many more features, make this closet stand out as a cut above the rest. Uplighting installed above the crown moulding accent the high ceilings while premium Hunter Douglas window treatments with motorization control light through the picture window.

Rodwin Architecture & Skycastle Homes
Location: Boulder, Colorado, USA
Interior design, space planning and architectural details converge thoughtfully in this transformative project. A 15-year old, 9,000 sf. home with generic interior finishes and odd layout needed bold, modern, fun and highly functional transformation for a large bustling family. To redefine the soul of this home, texture and light were given primary consideration. Elegant contemporary finishes, a warm color palette and dramatic lighting defined modern style throughout. A cascading chandelier by Stone Lighting in the entry makes a strong entry statement. Walls were removed to allow the kitchen/great/dining room to become a vibrant social center. A minimalist design approach is the perfect backdrop for the diverse art collection. Yet, the home is still highly functional for the entire family. We added windows, fireplaces, water features, and extended the home out to an expansive patio and yard.
The cavernous beige basement became an entertaining mecca, with a glowing modern wine-room, full bar, media room, arcade, billiards room and professional gym.
Bathrooms were all designed with personality and craftsmanship, featuring unique tiles, floating wood vanities and striking lighting.
This project was a 50/50 collaboration between Rodwin Architecture and Kimball Modern
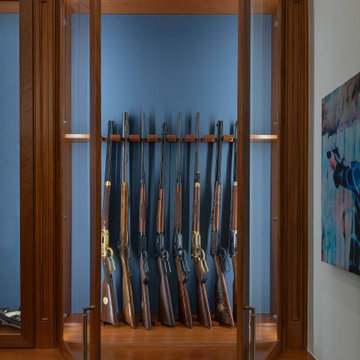
This is a hunting enthusiast's dream! This gunroom is made of African Mahogany with built-in floor-to-ceiling and a two-sided island for extra storage. Custom-made gun racks provide great vertical storage for rifles. Leather lines the back of several boxes.
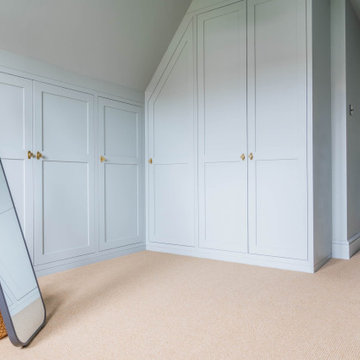
A painted shaker style walk in wardrobe, designed to fit in an awkward loft space with a sloping ceiling. Hanging sections and shelving with a large corner space.

Idee per una cabina armadio nordica con pavimento in legno massello medio e soffitto a volta
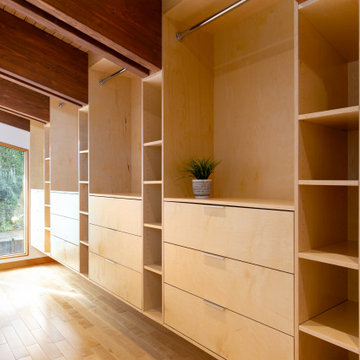
Ispirazione per un'ampia cabina armadio unisex design con ante lisce, ante in legno scuro e soffitto a volta
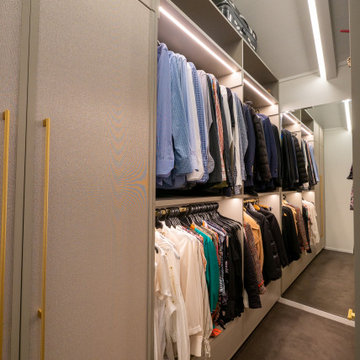
Fantastic custom built walk-in robe
Ispirazione per una piccola cabina armadio unisex minimal con ante grigie, moquette, pavimento marrone e soffitto a volta
Ispirazione per una piccola cabina armadio unisex minimal con ante grigie, moquette, pavimento marrone e soffitto a volta
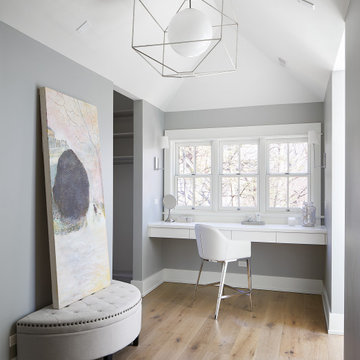
Foto di una cabina armadio per donna contemporanea di medie dimensioni con ante lisce, ante bianche, parquet chiaro, pavimento beige e soffitto a volta
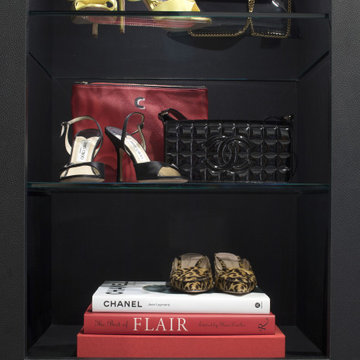
Your closet is your personal store - make it feel like it!
Immagine di una piccola cabina armadio per donna chic con ante di vetro, ante nere, moquette, pavimento grigio e soffitto a volta
Immagine di una piccola cabina armadio per donna chic con ante di vetro, ante nere, moquette, pavimento grigio e soffitto a volta
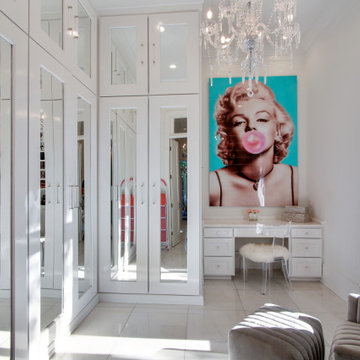
Sofia Joelsson Design, Interior Design Services. Master Closet, two story New Orleans new construction. Marble Floors, Large baseboards, wainscot, Make-up Desk, Chandelier, Pop Art, Seating Area, mirrored doors
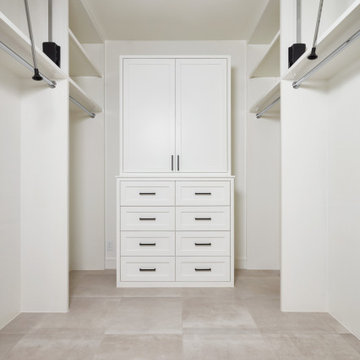
Large walk-in master closet with overhead storage and large format Reside Beige tile floor from Arizona Tile.
Ispirazione per una grande cabina armadio unisex contemporanea con ante con riquadro incassato, ante bianche, pavimento con piastrelle in ceramica, pavimento beige e soffitto a volta
Ispirazione per una grande cabina armadio unisex contemporanea con ante con riquadro incassato, ante bianche, pavimento con piastrelle in ceramica, pavimento beige e soffitto a volta
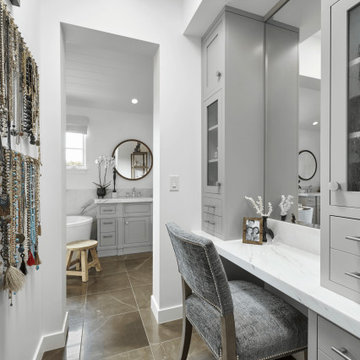
Foto di uno spazio per vestirsi unisex costiero di medie dimensioni con ante in stile shaker, ante grigie, pavimento in gres porcellanato, pavimento marrone e soffitto a volta
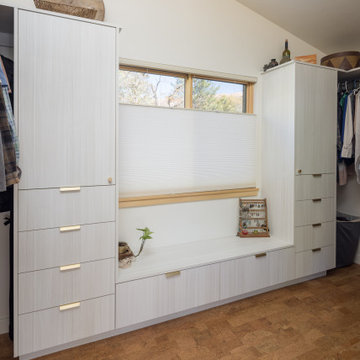
Esempio di una cabina armadio unisex di medie dimensioni con ante lisce, ante in legno chiaro, pavimento in sughero e soffitto a volta

Custom walk-in closet with lots of back lighting.
Immagine di una grande cabina armadio unisex country con ante con bugna sagomata, ante bianche, moquette, pavimento beige e soffitto a volta
Immagine di una grande cabina armadio unisex country con ante con bugna sagomata, ante bianche, moquette, pavimento beige e soffitto a volta
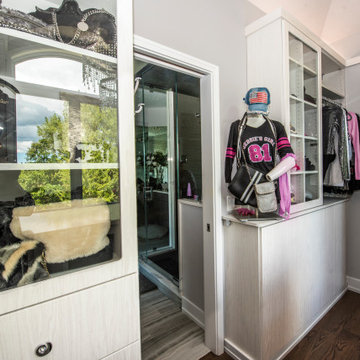
The north wall of this closet includes the entrance door. The closet is accessed through the bathroom. Cabinets with glass doors and drawers flank the doorway. They are designed to hold the owner's handbag collection. A small alcove provides a place for a decorative mannequin.
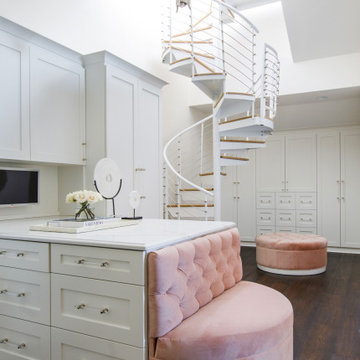
Photo: Jessie Preza Photography
Immagine di un'ampia cabina armadio per donna mediterranea con ante in stile shaker, ante bianche, parquet scuro, pavimento marrone e soffitto a volta
Immagine di un'ampia cabina armadio per donna mediterranea con ante in stile shaker, ante bianche, parquet scuro, pavimento marrone e soffitto a volta
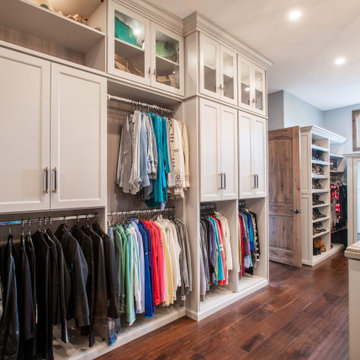
A luxurious light grey custom painted his and hers large dressing room.
Ispirazione per un grande spazio per vestirsi unisex chic con ante con bugna sagomata, ante grigie, parquet scuro, pavimento marrone e soffitto a volta
Ispirazione per un grande spazio per vestirsi unisex chic con ante con bugna sagomata, ante grigie, parquet scuro, pavimento marrone e soffitto a volta
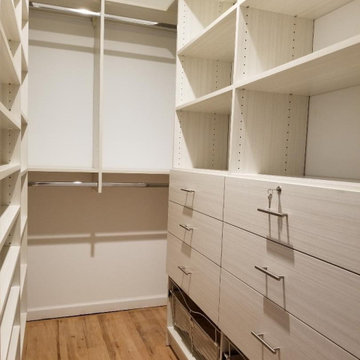
This Walk-In Closet Project, done in Etched White Chocolate finish was made to outfit mainly a 120" inch long wall and the perpendicular 60" inch wall, with a small 50" inch return wall used for Shoe Shelving. It features several Hanging Rods, 6 Drawers - one of which locks, two laundry baskets and a few private cabinets at the top.
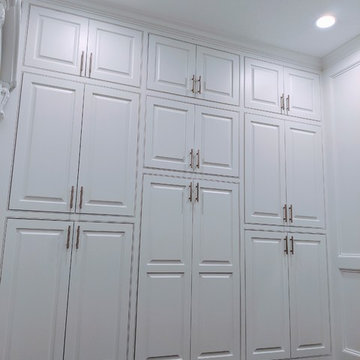
Flush inset with raised-panel doors/drawers
Idee per una grande cabina armadio unisex minimalista con ante con bugna sagomata, ante bianche, parquet scuro, pavimento marrone e soffitto a volta
Idee per una grande cabina armadio unisex minimalista con ante con bugna sagomata, ante bianche, parquet scuro, pavimento marrone e soffitto a volta
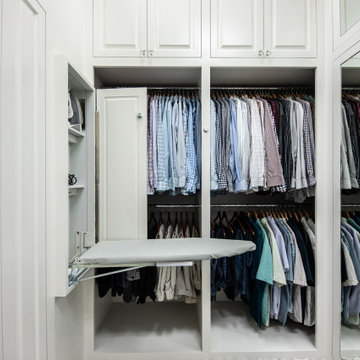
Large walk in master closet with dressers, island, mirrored doors and lot of hanging space!
Ispirazione per una grande cabina armadio unisex classica con ante a filo, ante bianche, moquette, pavimento grigio e soffitto a volta
Ispirazione per una grande cabina armadio unisex classica con ante a filo, ante bianche, moquette, pavimento grigio e soffitto a volta
Armadi e Cabine Armadio con soffitto a volta
4